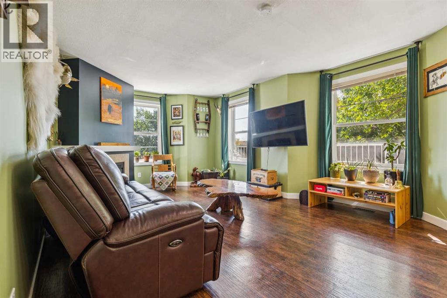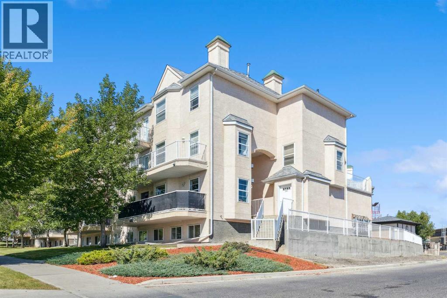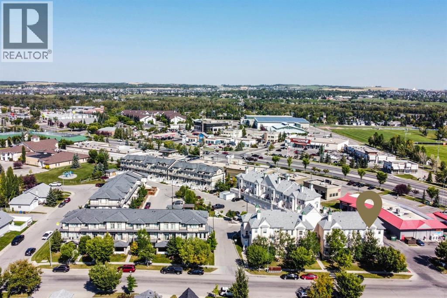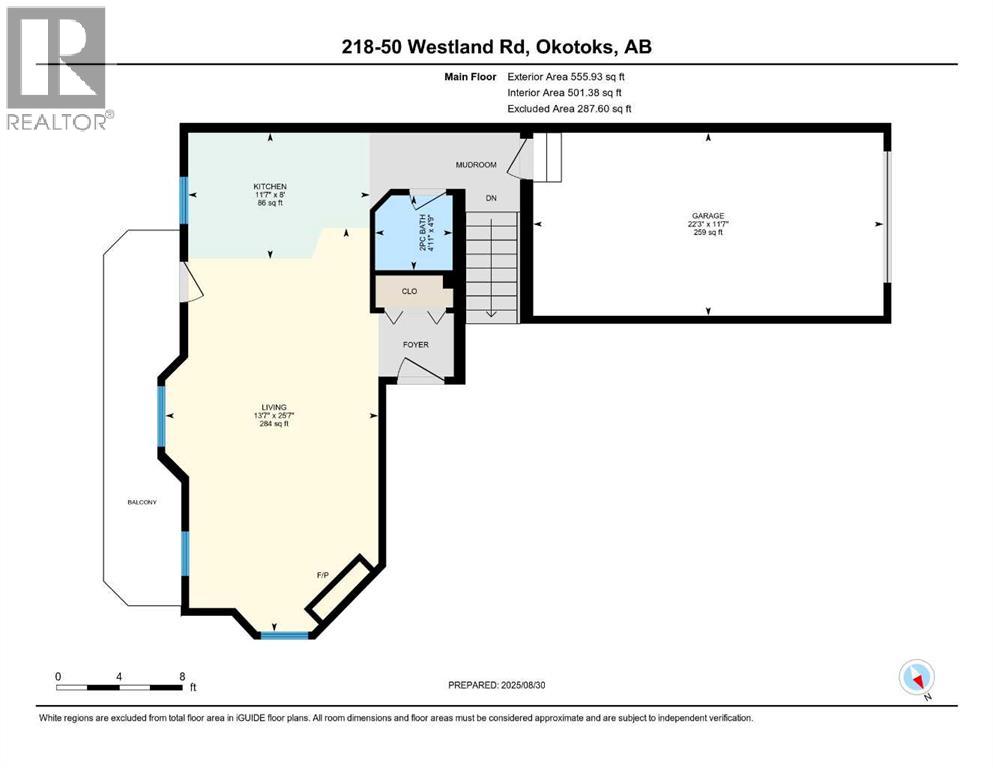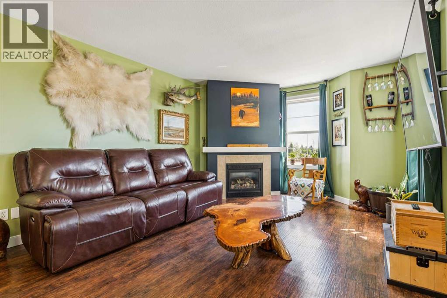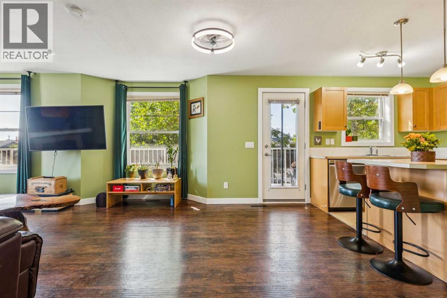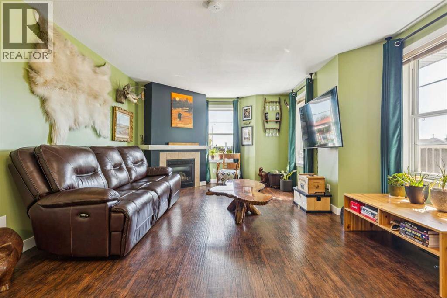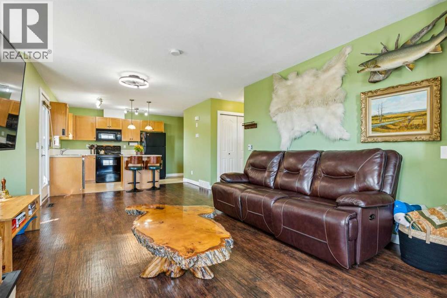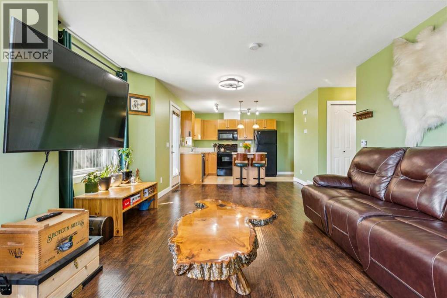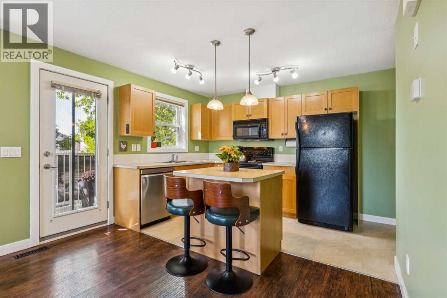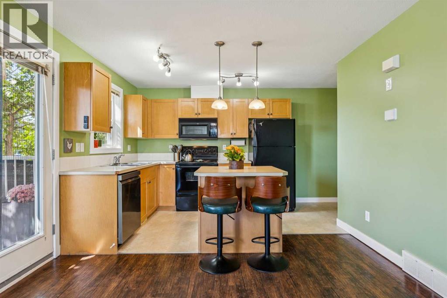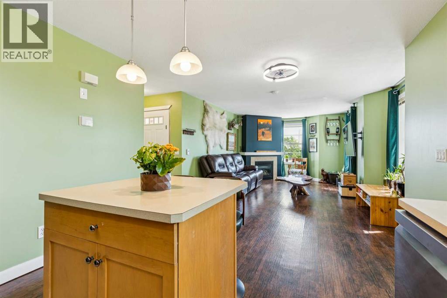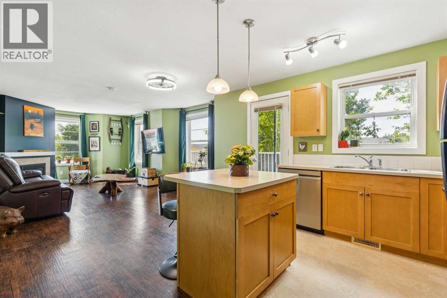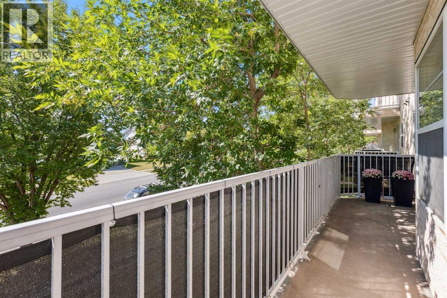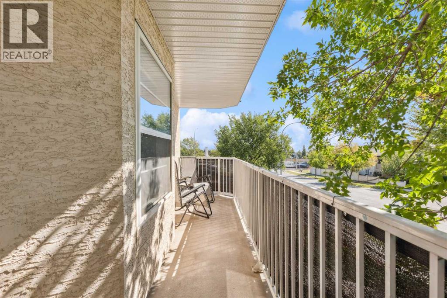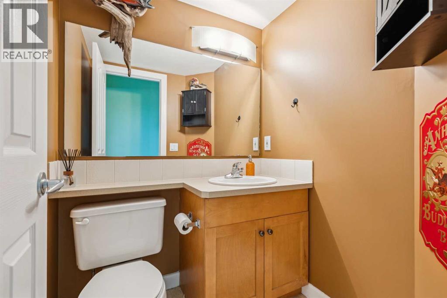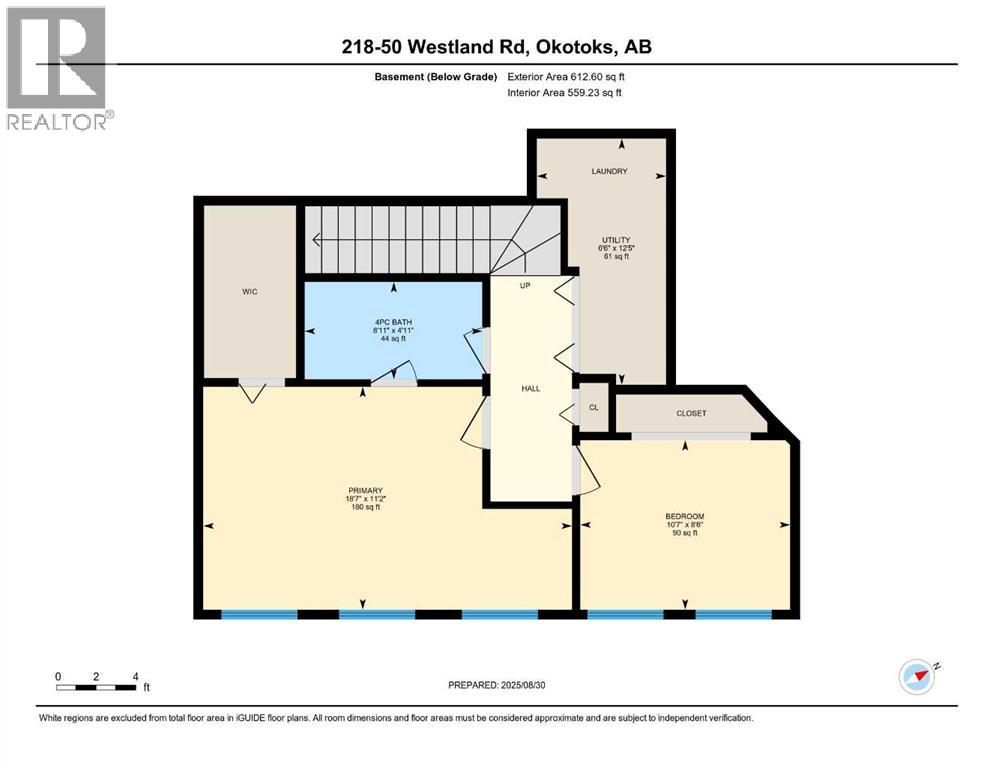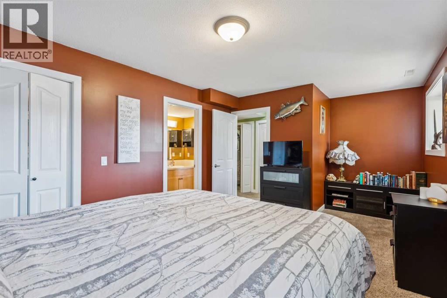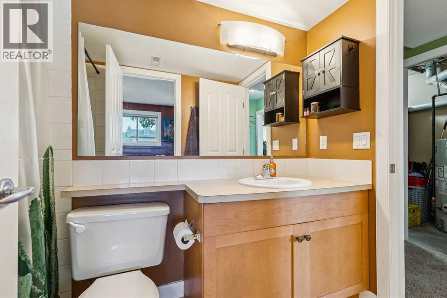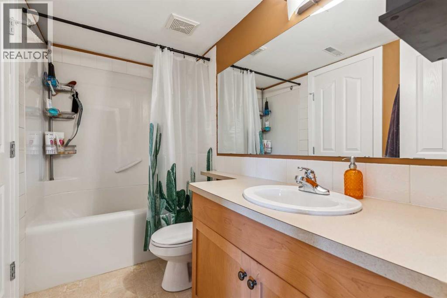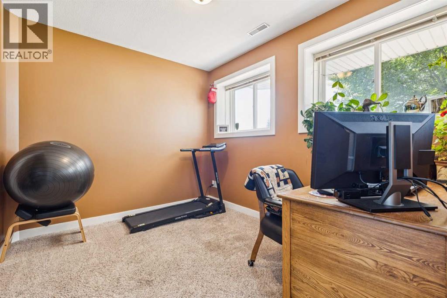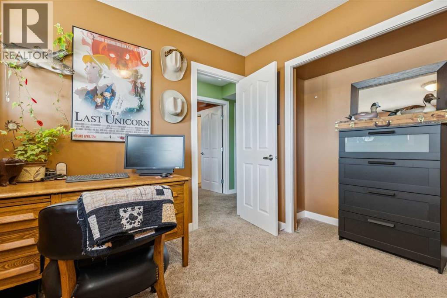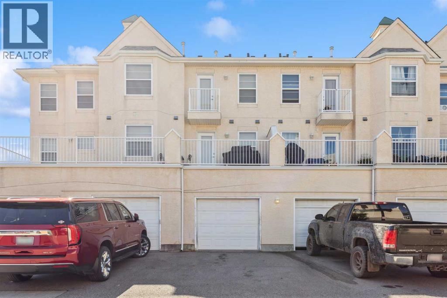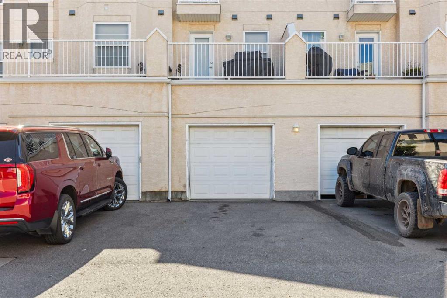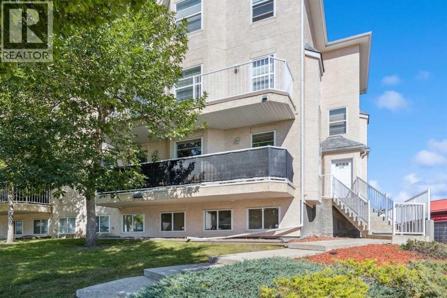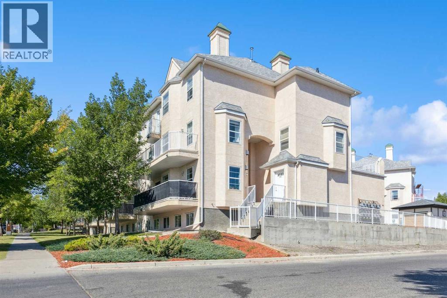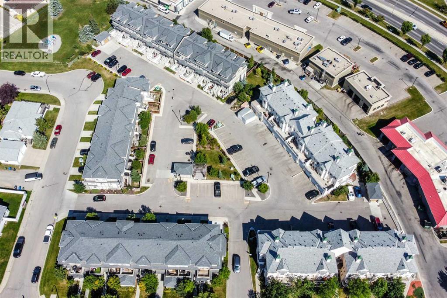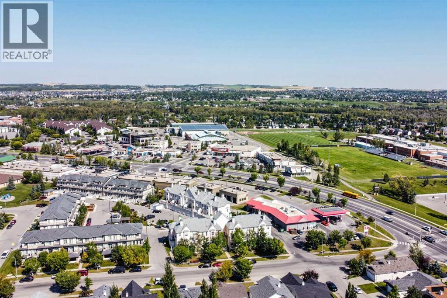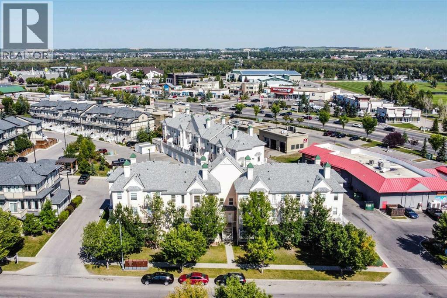218, 50 Westland Road Okotoks, Alberta T1S 2G4
$309,500Maintenance, Common Area Maintenance, Property Management, Reserve Fund Contributions, Waste Removal
$406 Monthly
Maintenance, Common Area Maintenance, Property Management, Reserve Fund Contributions, Waste Removal
$406 MonthlyDiscover Townhouse 218; a wonderfully maintained home with large South facing balcony and private attached garage. Here are 5 things we LOVE about this home (and we’re sure you will too): 1. A FLOOR PLAN MADE FOR REAL LIFE: As townhomes across Alberta trend smaller and smaller, Townhouse 218 is a breath of fresh air! With 1,168SqFt of refined and functional living space, 2 bedrooms, 1.5 bathrooms and a private attached garage, this is a full-size home! The main floor is thoughtfully designed with a spacious open concept living/dining area highlighted by South and East facing windows providing all day natural light with a serene tree-lined outlook. The kitchen is truly the heart of this home with ample work/storage space along with a breakfast breakfast bar. Whether you’re preparing a feast or simply warming up takeout you will feel right at home here! Downstairs, find two well-proportioned bedrooms with a surprising amount of natural light (ideal if you’re using the second bedroom as a home office). The primary is perfectly equipped with an oversized walk-in closet and cheater ensuite while easily accommodating your furnishings. 2. LOCATION IN THE COMPLEX: Ideally located with direct street access and no units in front of you (notice the difference in open space with the interior units) this end unit has a Southeast exposure making your home wonderfully bright throughout the day. 3. A CENTRAL AND ESTABLISHED COMMUNITY: Westridge is a well-established community located in Southwest Okotoks. Residents enjoy wide, tree lined streets, numerous parks/playgrounds and dozens of nearby shops, services and amenities plus you are walking distance to Westmount School (K-9) 4. A WELL MAINTAINED AND MANAGED COMPLEX: Zen Phase One is a well-maintained townhouse complex built in 2004 featuring spacious homes with attached garages and reasonable condo fees (406/month) in a central Location. 5. MOVE IN READY: This home has been well-loved and wonderfully maintained and is waiting for its next family. If you’re in the market for a modern home in a central location with an attached garage and room to grow Townhouse 218 should be at the top of your list! (id:58331)
Property Details
| MLS® Number | A2253315 |
| Property Type | Single Family |
| Community Name | Westridge |
| Amenities Near By | Park, Playground, Recreation Nearby, Schools, Shopping |
| Community Features | Pets Allowed With Restrictions |
| Features | Pvc Window, Gas Bbq Hookup, Parking |
| Parking Space Total | 2 |
| Plan | 0412047 |
| Structure | Deck |
Building
| Bathroom Total | 2 |
| Bedrooms Below Ground | 2 |
| Bedrooms Total | 2 |
| Appliances | Refrigerator, Dishwasher, Stove, Window Coverings, Garage Door Opener, Washer & Dryer |
| Architectural Style | Bungalow |
| Basement Development | Finished |
| Basement Type | Full (finished) |
| Constructed Date | 2004 |
| Construction Material | Wood Frame |
| Construction Style Attachment | Attached |
| Cooling Type | None |
| Exterior Finish | Stucco |
| Fireplace Present | Yes |
| Fireplace Total | 1 |
| Flooring Type | Carpeted, Hardwood |
| Foundation Type | Poured Concrete |
| Half Bath Total | 1 |
| Heating Type | Forced Air |
| Stories Total | 1 |
| Size Interior | 556 Ft2 |
| Total Finished Area | 555.93 Sqft |
| Type | Row / Townhouse |
Parking
| Attached Garage | 1 |
Land
| Acreage | No |
| Fence Type | Not Fenced |
| Land Amenities | Park, Playground, Recreation Nearby, Schools, Shopping |
| Landscape Features | Lawn |
| Size Total Text | Unknown |
| Zoning Description | Nc |
Rooms
| Level | Type | Length | Width | Dimensions |
|---|---|---|---|---|
| Lower Level | Primary Bedroom | 18.58 Ft x 11.17 Ft | ||
| Lower Level | Bedroom | 10.58 Ft x 8.50 Ft | ||
| Lower Level | 4pc Bathroom | 8.92 Ft x 4.92 Ft | ||
| Lower Level | Furnace | 6.50 Ft x 12.42 Ft | ||
| Main Level | Kitchen | 8.00 Ft x 11.58 Ft | ||
| Main Level | Living Room/dining Room | 27.58 Ft x 13.58 Ft | ||
| Main Level | 2pc Bathroom | 4.75 Ft x 4.92 Ft |
Contact Us
Contact us for more information
