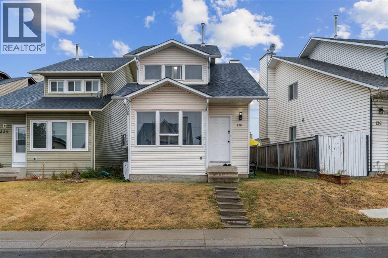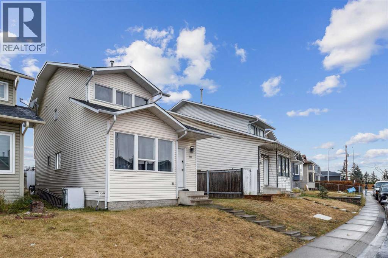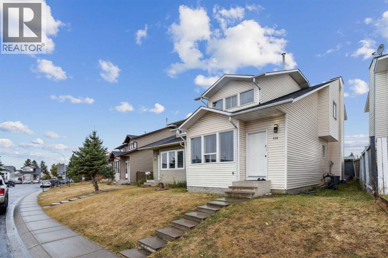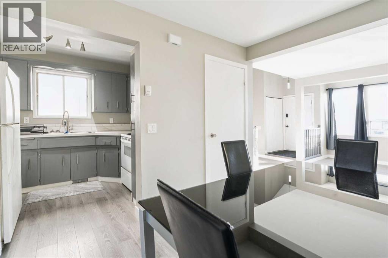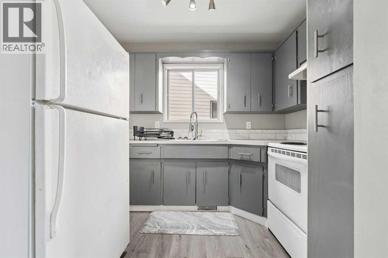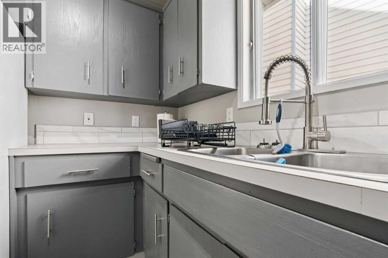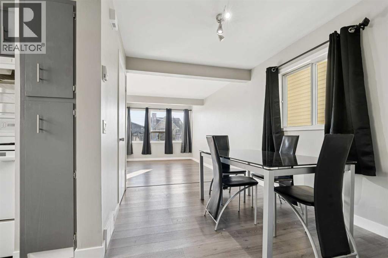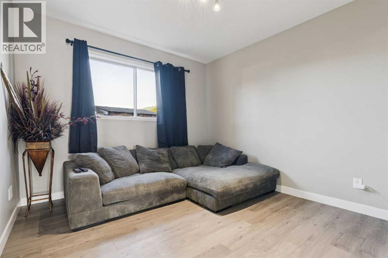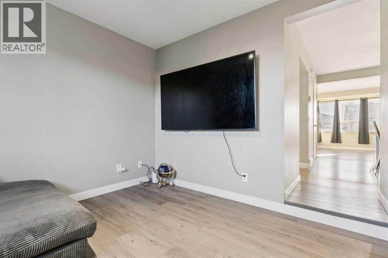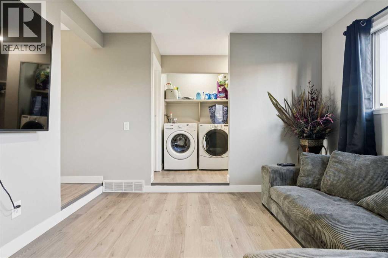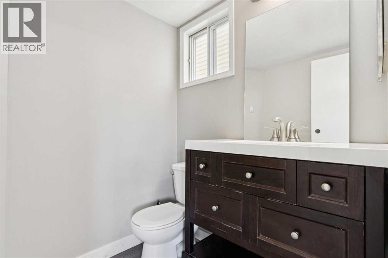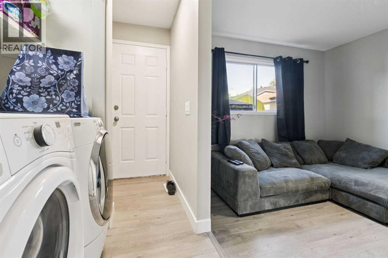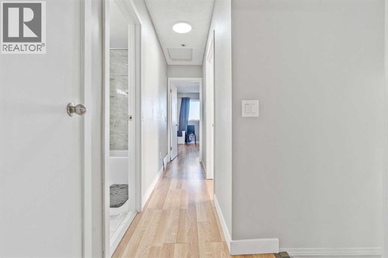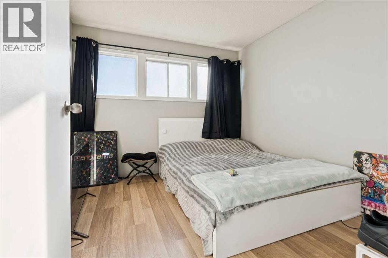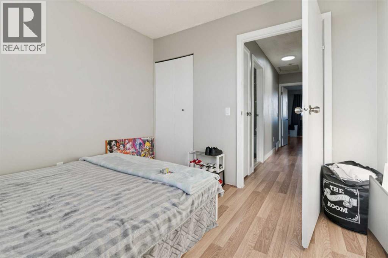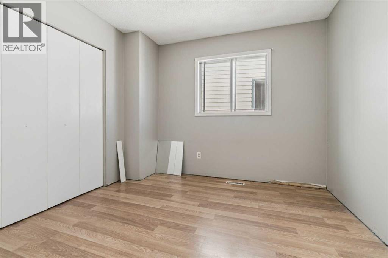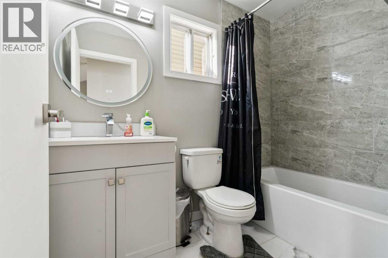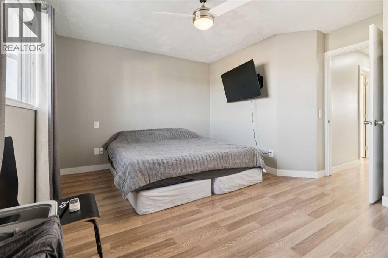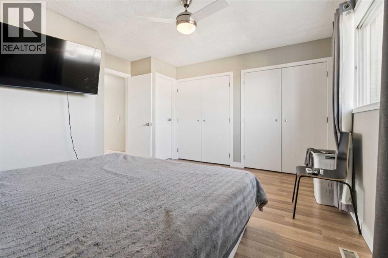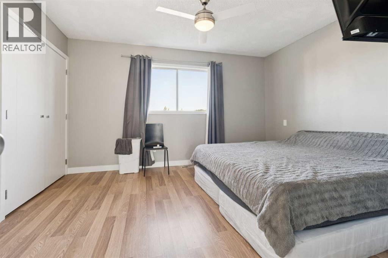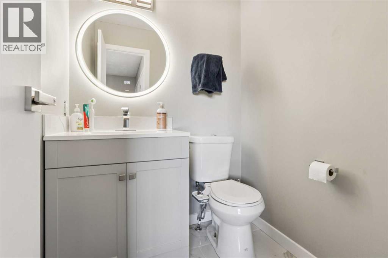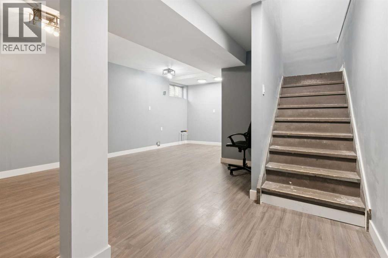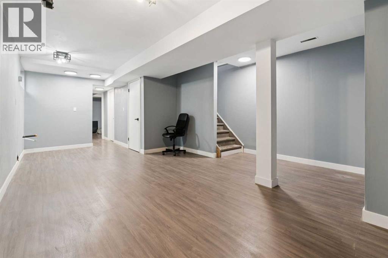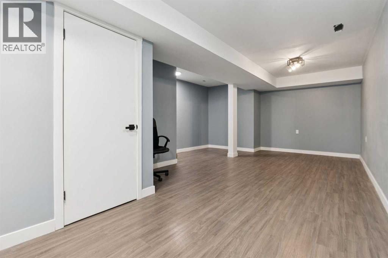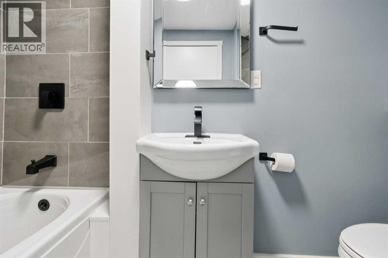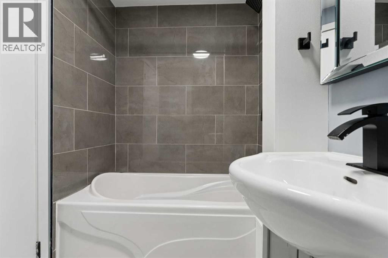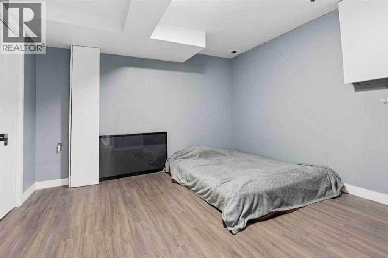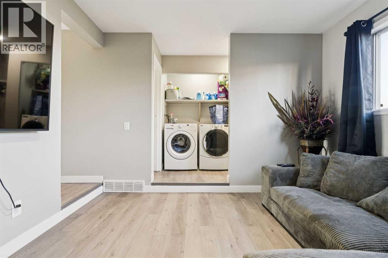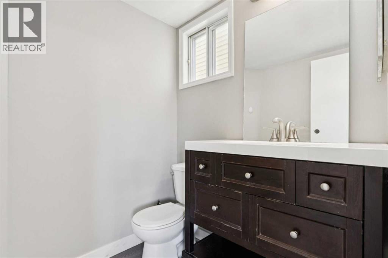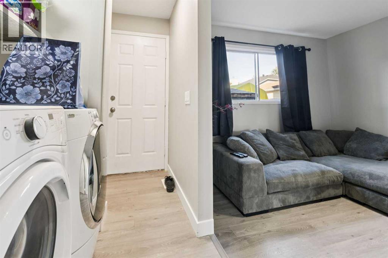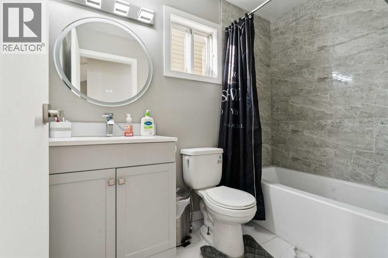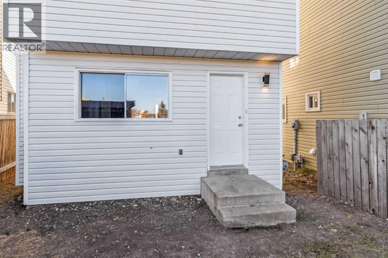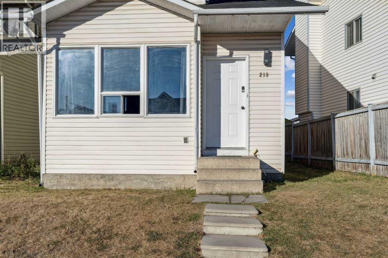218 Falmere Way Ne Calgary, Alberta T3J 2X9
$535,000
Welcome to your new home. Amazing property in Falconridge. Recent renovations throughout the house, showing 10/10. A total of 4 bedrooms, 4 bathrooms, and 2 living rooms. All 3 floors fully updated. Very Spacious and smart design / layout. The Main floor greats you to the open concept design for the primary living room with dining room with the Kitchen around the corner. Also on the main floor is additional space for the family room, main guest washroom and laundry on the main floor. Upstairs you will find 3 bedrooms and 2 bathrooms, a 4PC and a 2PC Ensuite. The Lower Level is designed for your entertainment and offers extra room for whatever you need. There is also one more bedroom in the basement and a full bathroom and large REC Room. This house has been completely updated with new paint, flooring, trim, washrooms,,, and so much more. Decent size backyard to build your garage or leave it as. Come and view this house today. (id:58331)
Property Details
| MLS® Number | A2264078 |
| Property Type | Single Family |
| Neigbourhood | Falconridge |
| Community Name | Falconridge |
| Features | See Remarks, Back Lane |
| Parking Space Total | 3 |
| Plan | 8310081 |
| Structure | None |
Building
| Bathroom Total | 4 |
| Bedrooms Above Ground | 3 |
| Bedrooms Below Ground | 1 |
| Bedrooms Total | 4 |
| Appliances | Washer, Refrigerator, Stove, Dryer |
| Basement Development | Finished |
| Basement Type | Full (finished) |
| Constructed Date | 1987 |
| Construction Material | Wood Frame |
| Construction Style Attachment | Detached |
| Cooling Type | None |
| Flooring Type | Vinyl Plank |
| Foundation Type | Poured Concrete |
| Half Bath Total | 2 |
| Heating Fuel | Natural Gas |
| Heating Type | Forced Air |
| Stories Total | 2 |
| Size Interior | 1,364 Ft2 |
| Total Finished Area | 1363.5 Sqft |
| Type | House |
Parking
| Other |
Land
| Acreage | No |
| Fence Type | Not Fenced |
| Size Depth | 96 M |
| Size Frontage | 10.66 M |
| Size Irregular | 239.00 |
| Size Total | 239 M2|0-4,050 Sqft |
| Size Total Text | 239 M2|0-4,050 Sqft |
| Zoning Description | R-cg |
Rooms
| Level | Type | Length | Width | Dimensions |
|---|---|---|---|---|
| Lower Level | Bedroom | 11.75 Ft x 10.83 Ft | ||
| Lower Level | Recreational, Games Room | 14.83 Ft x 23.17 Ft | ||
| Lower Level | 4pc Bathroom | 4.92 Ft x 9.08 Ft | ||
| Main Level | Living Room | 16.00 Ft x 16.33 Ft | ||
| Main Level | Kitchen | 6.92 Ft x 9.50 Ft | ||
| Main Level | Family Room | 10.50 Ft x 11.42 Ft | ||
| Main Level | 2pc Bathroom | 5.17 Ft x 5.17 Ft | ||
| Upper Level | Primary Bedroom | 13.58 Ft x 13.08 Ft | ||
| Upper Level | Bedroom | 10.08 Ft x 9.92 Ft | ||
| Upper Level | Bedroom | 9.50 Ft x 1.08 Ft | ||
| Upper Level | 2pc Bathroom | 4.92 Ft x 4.92 Ft | ||
| Upper Level | 4pc Bathroom | 4.92 Ft x 7.92 Ft |
Contact Us
Contact us for more information
