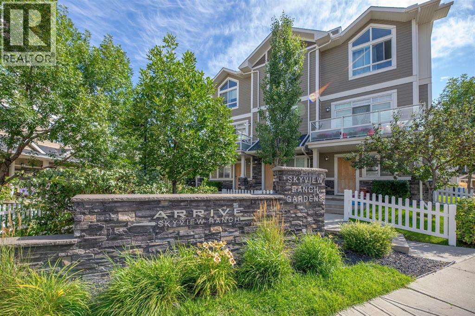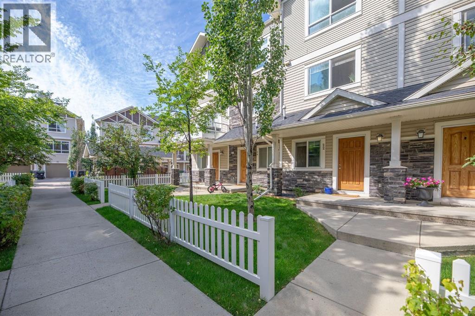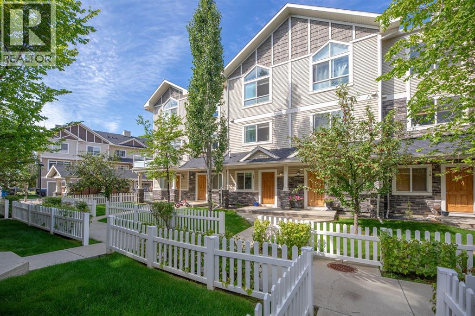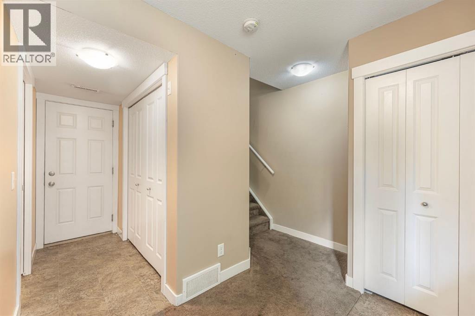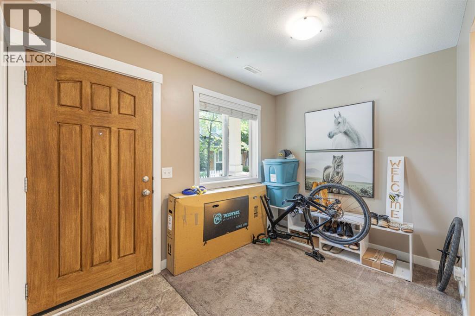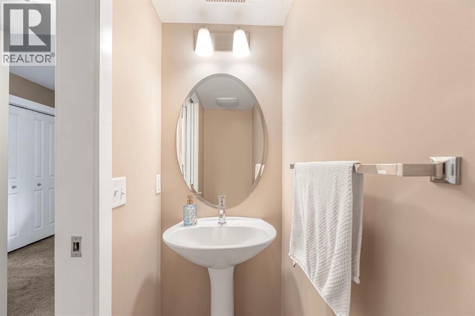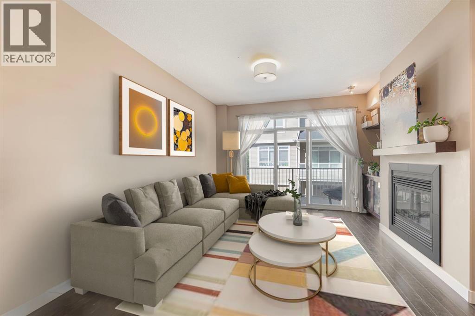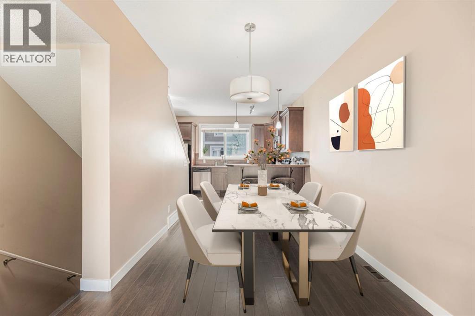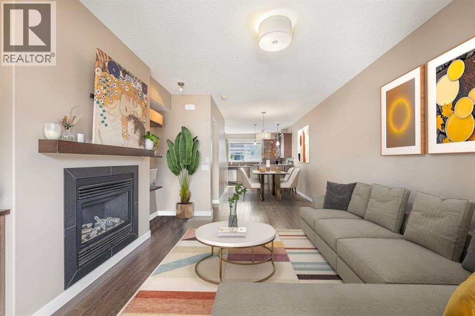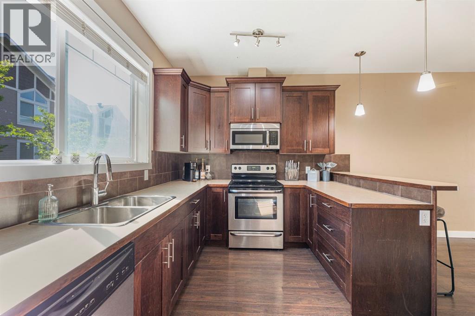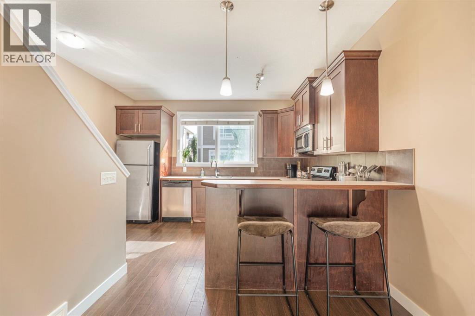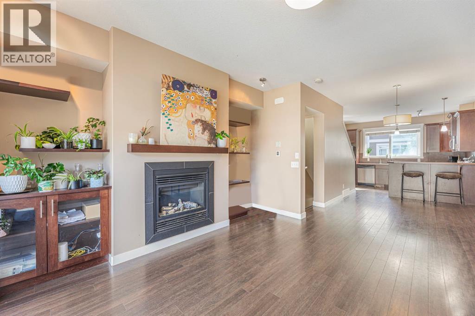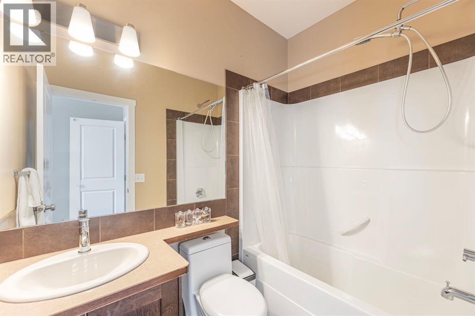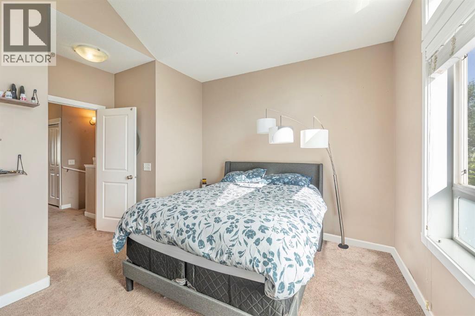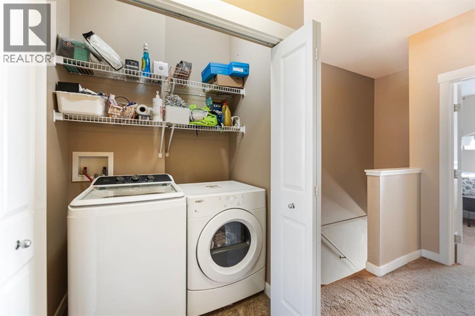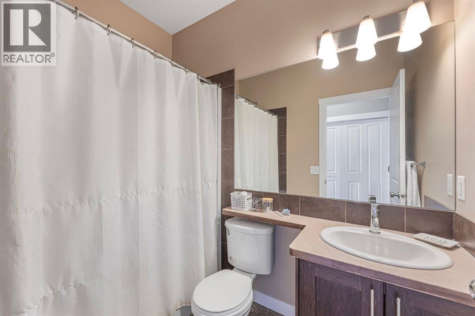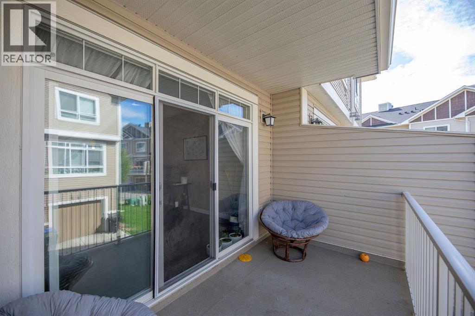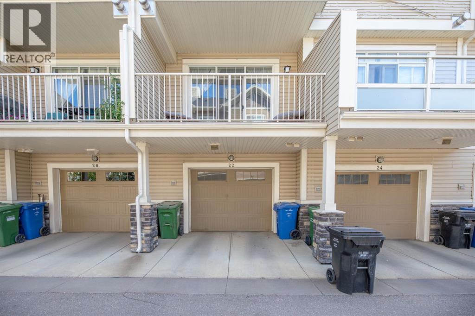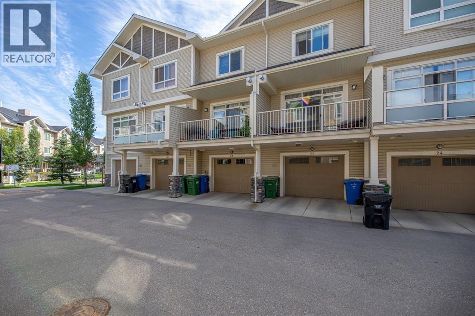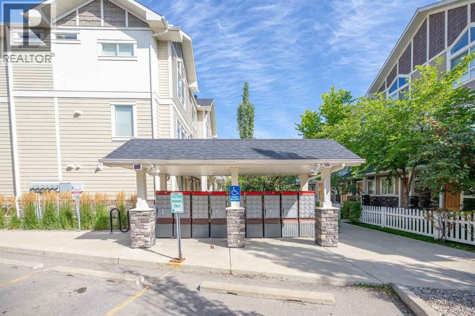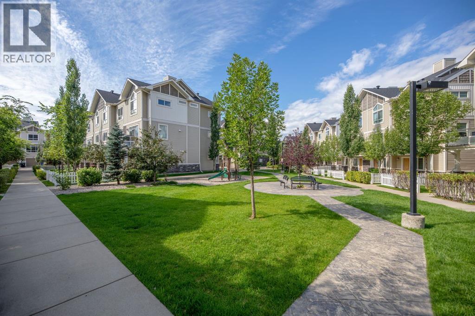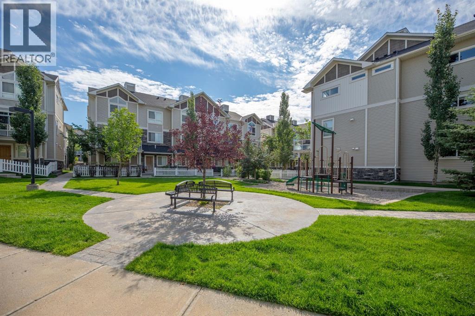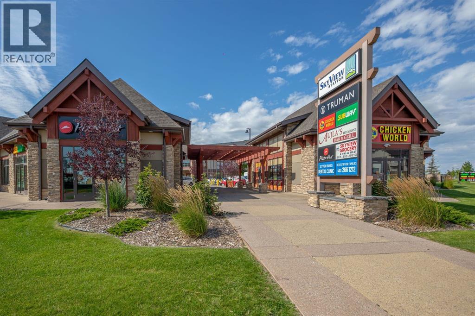22 Skyview Ranch Gardens Ne Calgary, Alberta T3N 0G2
$370,000Maintenance, Common Area Maintenance, Insurance, Property Management, Reserve Fund Contributions, Waste Removal
$324.97 Monthly
Maintenance, Common Area Maintenance, Insurance, Property Management, Reserve Fund Contributions, Waste Removal
$324.97 MonthlyWelcome to Arrive at Skyview, a well-managed complex offering style and convenience in one of Calgary’s fastest-growing communities.The spacious front entryway is versatile — large enough to use as a home office or a generous mudroom area to suit your lifestyle. The open-concept main floor features a stylish kitchen, a bright dining area, and a comfortable living room with a cozy fireplace — perfect for everyday living or entertaining. Upstairs, you’ll find two generously sized bedrooms: the primary suite with its own 4-piece ensuite, and a second bedroom with a 4-piece bathroom just steps away. The added convenience of upstairs laundry makes daily living even easier. With two full bathrooms and a handy half-bath, there’s plenty of space for everyone.Additional features include a single-attached garage, ample storage, and a great location. At Arrive at Skyview, you’ll enjoy easy access to the airport, Stoney Trail, schools, parks, shopping, transit and more, making daily life simple and connected.Whether you’re a professional seeking a smart roommate-friendly layout, or a young family wanting a welcoming home in a growing community, this Skyview townhouse is move-in ready and waiting for you. Please call for your private showing today. (id:58331)
Property Details
| MLS® Number | A2249475 |
| Property Type | Single Family |
| Community Name | Skyview Ranch |
| Amenities Near By | Playground, Shopping |
| Community Features | Pets Allowed With Restrictions |
| Features | Other, Closet Organizers, Parking |
| Parking Space Total | 1 |
| Plan | 1111691 |
Building
| Bathroom Total | 3 |
| Bedrooms Above Ground | 2 |
| Bedrooms Total | 2 |
| Appliances | Washer, Refrigerator, Dishwasher, Stove, Dryer, Microwave Range Hood Combo, Window Coverings |
| Basement Type | None |
| Constructed Date | 2010 |
| Construction Style Attachment | Attached |
| Cooling Type | None |
| Exterior Finish | Stone, Vinyl Siding |
| Fireplace Present | Yes |
| Fireplace Total | 1 |
| Flooring Type | Carpeted, Linoleum |
| Foundation Type | Poured Concrete |
| Half Bath Total | 1 |
| Heating Type | Forced Air |
| Stories Total | 3 |
| Size Interior | 1,131 Ft2 |
| Total Finished Area | 1131.3 Sqft |
| Type | Row / Townhouse |
Parking
| Attached Garage | 1 |
Land
| Acreage | No |
| Fence Type | Partially Fenced |
| Land Amenities | Playground, Shopping |
| Size Depth | 6.11 M |
| Size Frontage | 1.3 M |
| Size Irregular | 85.57 |
| Size Total | 85.57 Sqft|0-4,050 Sqft |
| Size Total Text | 85.57 Sqft|0-4,050 Sqft |
| Zoning Description | M-2 |
Rooms
| Level | Type | Length | Width | Dimensions |
|---|---|---|---|---|
| Second Level | Dining Room | 12.50 Ft x 9.00 Ft | ||
| Second Level | Kitchen | 13.17 Ft x 8.75 Ft | ||
| Second Level | Living Room | 13.67 Ft x 13.25 Ft | ||
| Third Level | 4pc Bathroom | 7.58 Ft x 5.00 Ft | ||
| Third Level | 4pc Bathroom | 7.42 Ft x 4.92 Ft | ||
| Third Level | Bedroom | 13.25 Ft x 9.50 Ft | ||
| Third Level | Primary Bedroom | 13.83 Ft x 10.92 Ft | ||
| Main Level | 2pc Bathroom | 6.83 Ft x 2.75 Ft |
Contact Us
Contact us for more information
