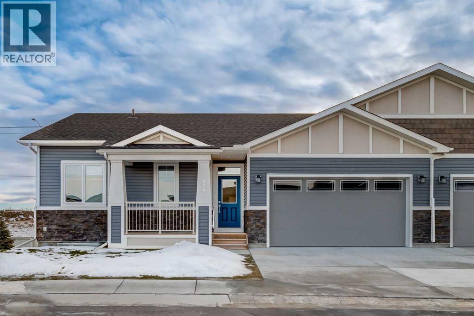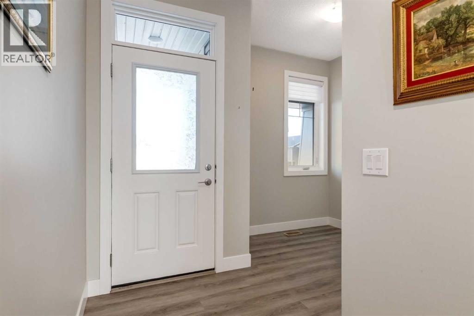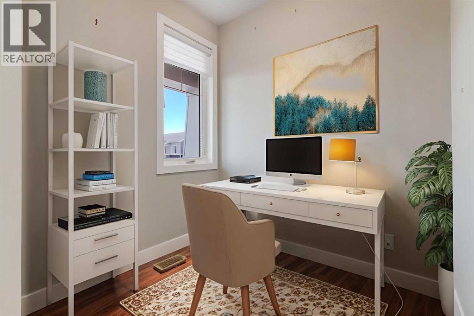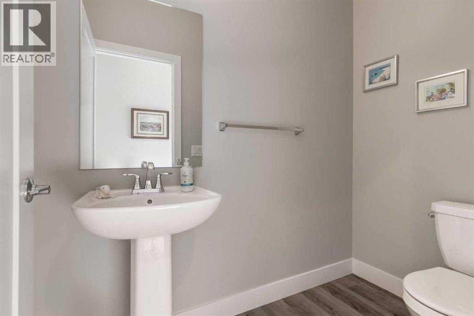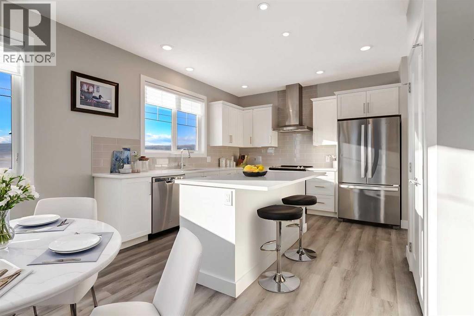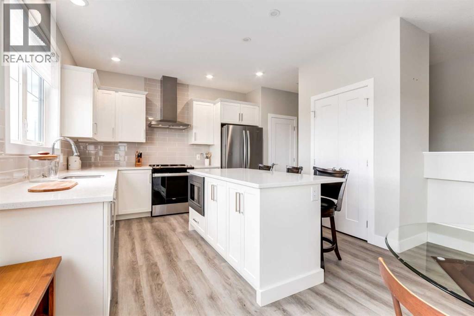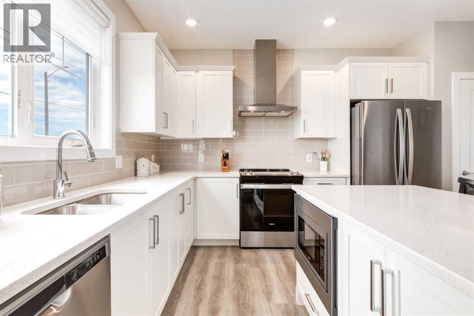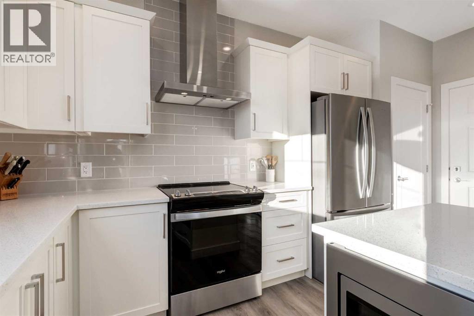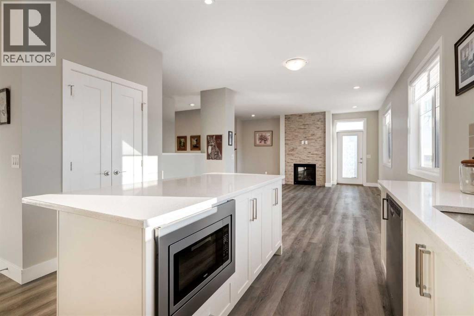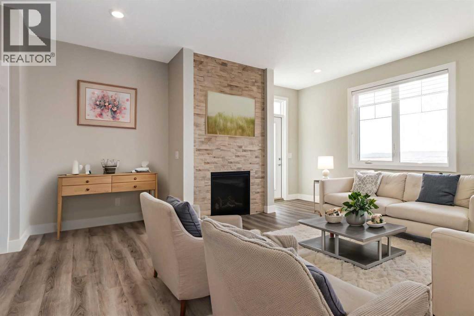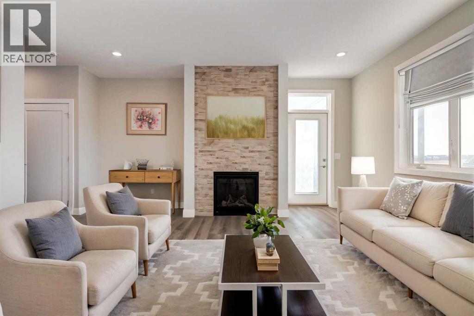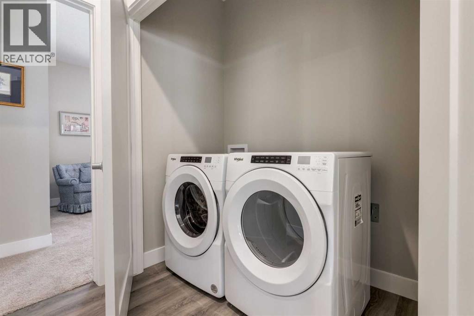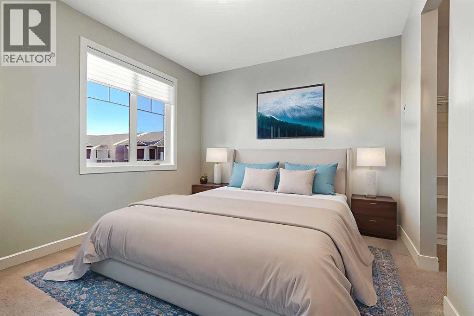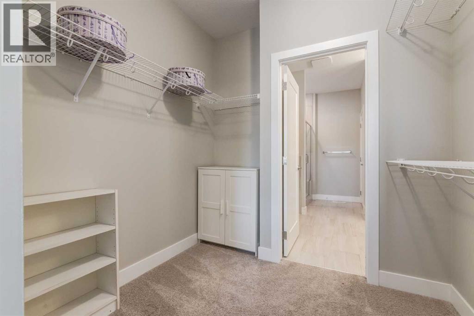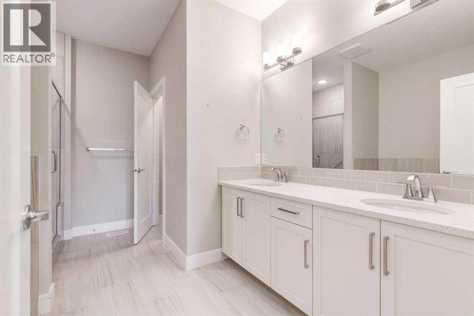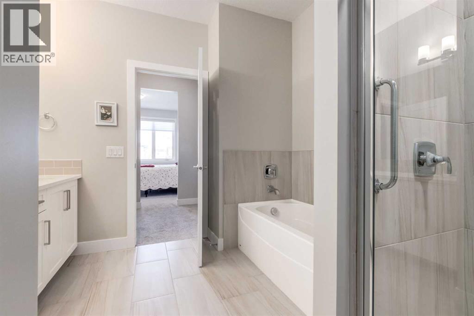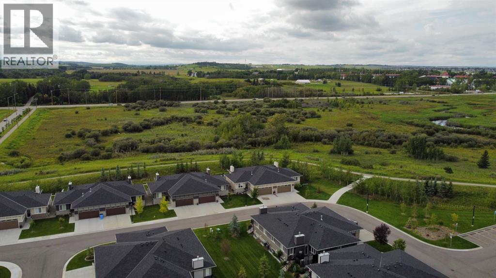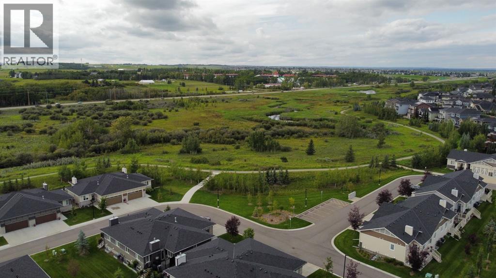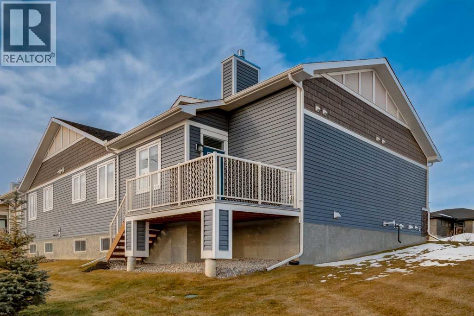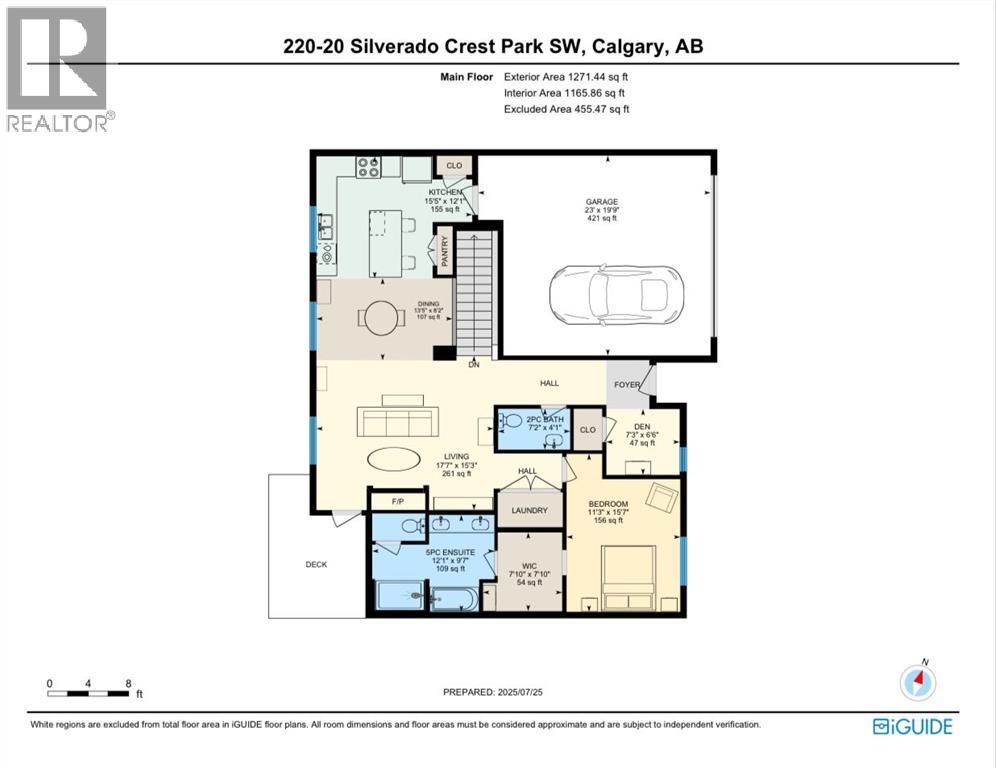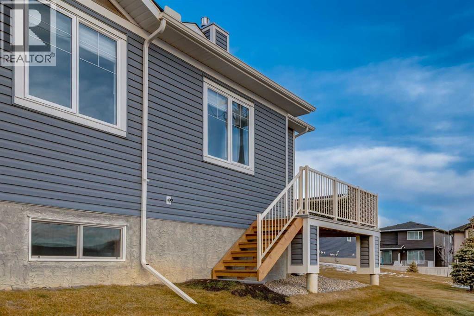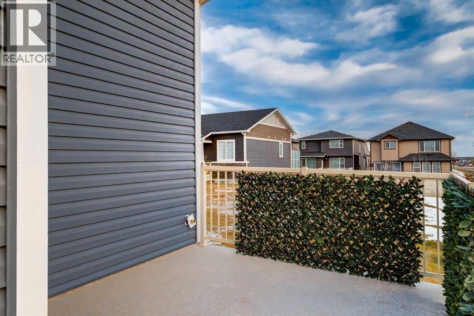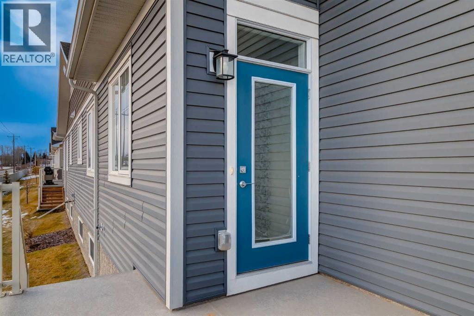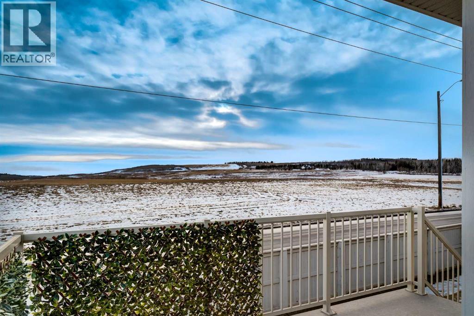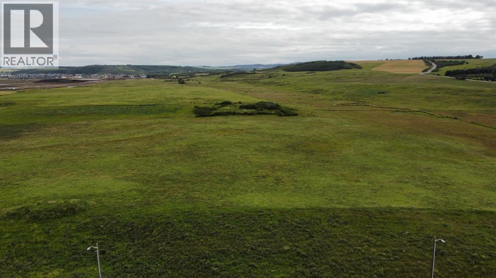220, 20 Silverado Crest Park Sw Calgary, Alberta T2X 4L3
$649,999Maintenance, Ground Maintenance, Property Management, Reserve Fund Contributions
$381 Monthly
Maintenance, Ground Maintenance, Property Management, Reserve Fund Contributions
$381 MonthlyLooking for a low-maintenance lifestyle? Welcome to Silverado Crest Park SW, where ease, comfort, and style meet in perfect harmony. Say goodbye to shovelling snow and cutting grass — this bungalow villa offers carefree living without compromise. Step inside to an inviting open layout with soaring ceilings, abundant natural light, and contemporary finishes throughout. The spacious kitchen features an oversized island, stainless-steel appliances, and plenty of storage — perfect for casual dining or entertaining friends. The living area centers around a cozy fireplace and opens onto a private patio ideal for morning coffee or evening relaxation. The primary suite is a peaceful retreat with a walk-in closet and a beautifully finished ensuite. A versatile den offers flexibility for a home office, craft space, or hobby area. The lower level provides additional potential for storage or future development to suit your lifestyle. Enjoy the convenience of a double attached garage, main-floor laundry, and a quiet location surrounded by walking paths and natural green spaces. Silverado offers quick access to shopping, restaurants, and major routes — everything you need just minutes away. If you’ve been dreaming of a lock-and-leave lifestyle with all the comforts of a detached home, this villa delivers the perfect blend of independence and convenience. Seller is motivated! (id:58331)
Property Details
| MLS® Number | A2243342 |
| Property Type | Single Family |
| Community Name | Silverado |
| Amenities Near By | Golf Course, Park, Playground, Schools, Shopping |
| Community Features | Golf Course Development, Pets Allowed With Restrictions |
| Features | Visitable |
| Parking Space Total | 4 |
| Plan | 1812352 |
| Structure | Deck |
Building
| Bathroom Total | 2 |
| Bedrooms Above Ground | 1 |
| Bedrooms Total | 1 |
| Appliances | Washer, Refrigerator, Range - Electric, Dishwasher, Dryer, Microwave, Hood Fan, Window Coverings, Garage Door Opener |
| Architectural Style | Bungalow |
| Basement Development | Unfinished |
| Basement Type | Full (unfinished) |
| Constructed Date | 2021 |
| Construction Material | Wood Frame |
| Construction Style Attachment | Semi-detached |
| Cooling Type | None |
| Fireplace Present | Yes |
| Fireplace Total | 1 |
| Flooring Type | Carpeted, Tile, Vinyl Plank |
| Foundation Type | Poured Concrete |
| Half Bath Total | 1 |
| Heating Type | Other, Forced Air |
| Stories Total | 1 |
| Size Interior | 1,271 Ft2 |
| Total Finished Area | 1271 Sqft |
| Type | Duplex |
Parking
| Concrete | |
| Attached Garage | 2 |
Land
| Acreage | No |
| Fence Type | Not Fenced |
| Land Amenities | Golf Course, Park, Playground, Schools, Shopping |
| Landscape Features | Landscaped, Lawn |
| Size Depth | 25.89 M |
| Size Frontage | 12.09 M |
| Size Irregular | 313.00 |
| Size Total | 313 M2|0-4,050 Sqft |
| Size Total Text | 313 M2|0-4,050 Sqft |
| Zoning Description | R-g |
Rooms
| Level | Type | Length | Width | Dimensions |
|---|---|---|---|---|
| Main Level | 2pc Bathroom | .00 Ft x .00 Ft | ||
| Main Level | 5pc Bathroom | .00 Ft x .00 Ft | ||
| Main Level | Primary Bedroom | 11.25 Ft x 15.58 Ft | ||
| Main Level | Den | 7.25 Ft x 6.50 Ft | ||
| Main Level | Dining Room | 13.42 Ft x 8.17 Ft | ||
| Main Level | Kitchen | 15.42 Ft x 12.08 Ft | ||
| Main Level | Living Room | 17.58 Ft x 15.25 Ft |
Contact Us
Contact us for more information
