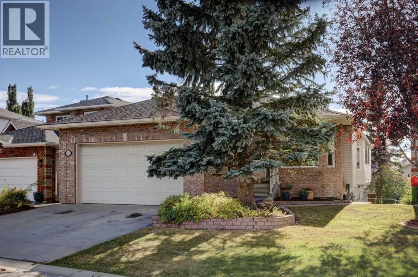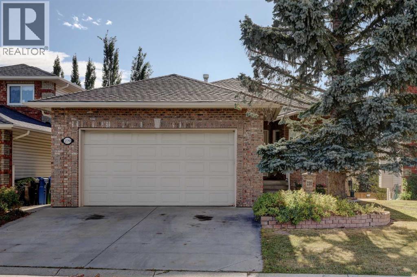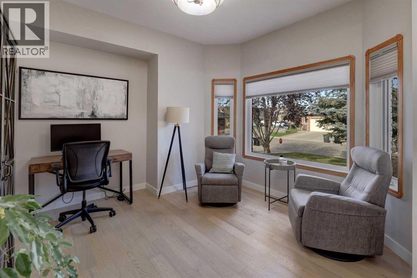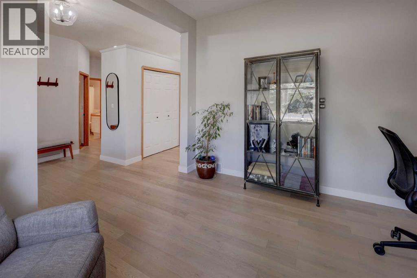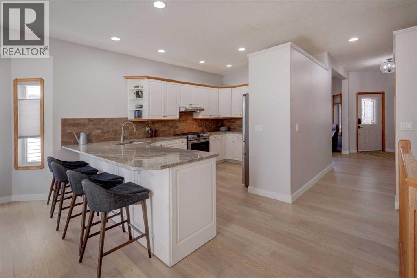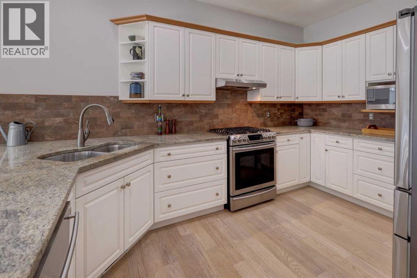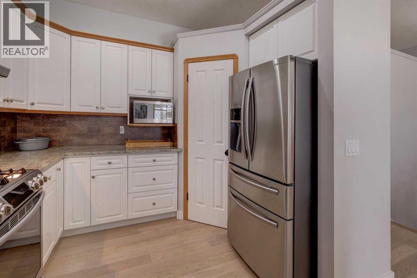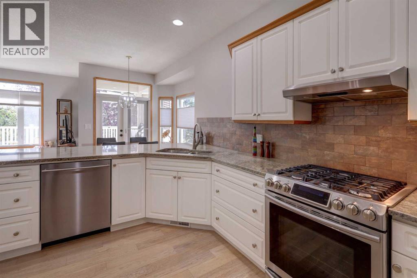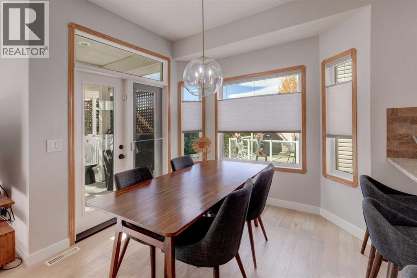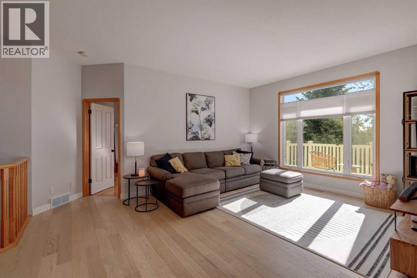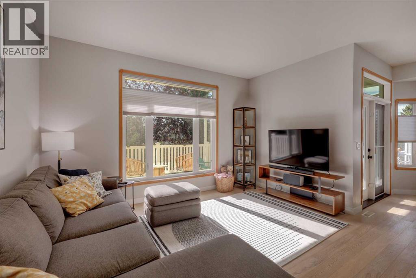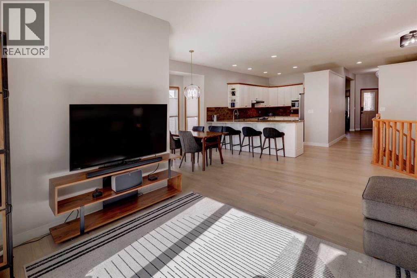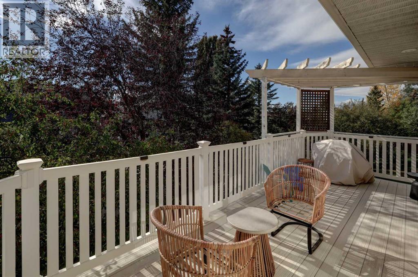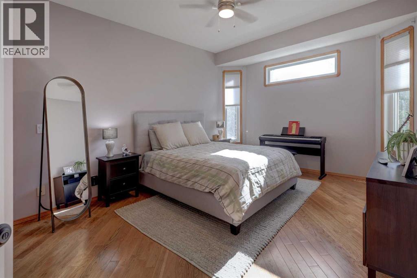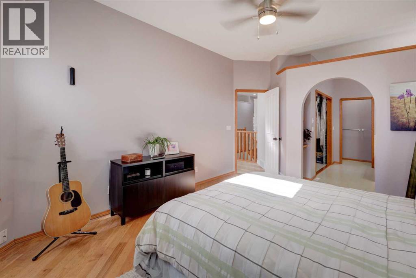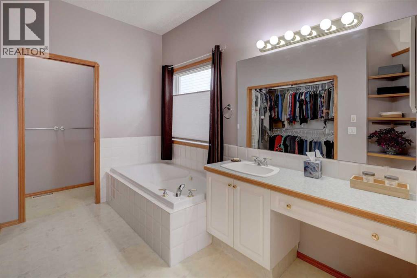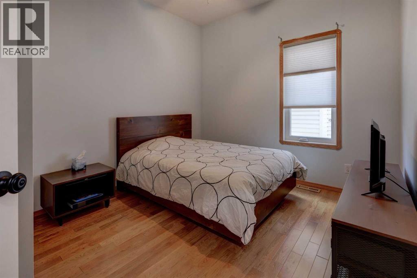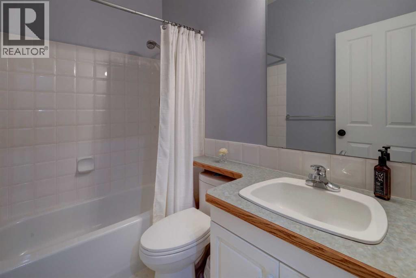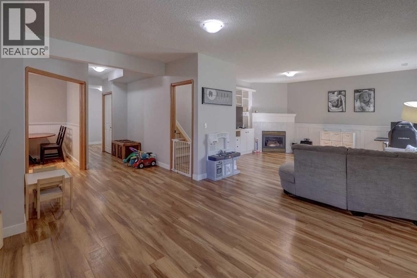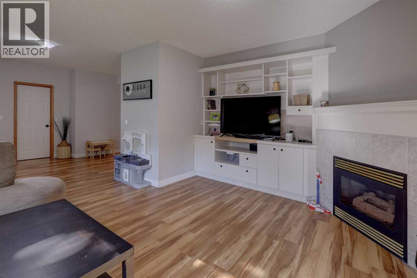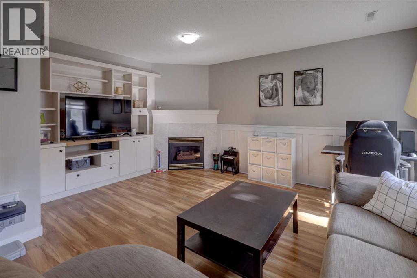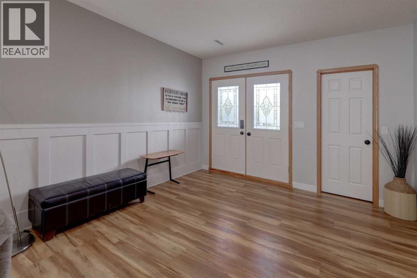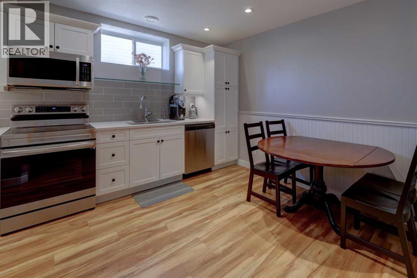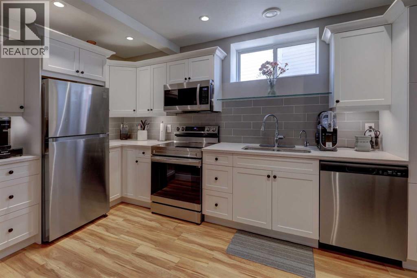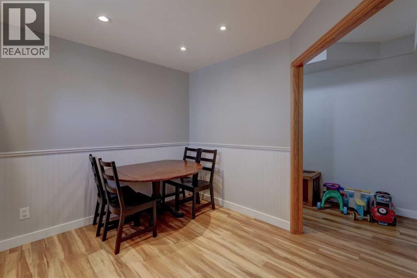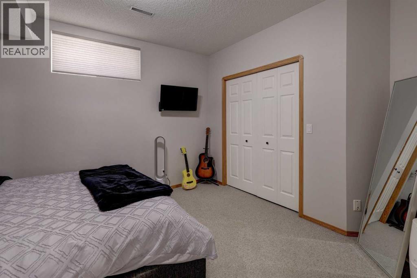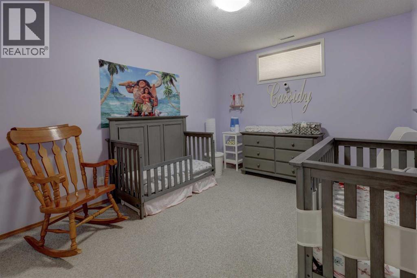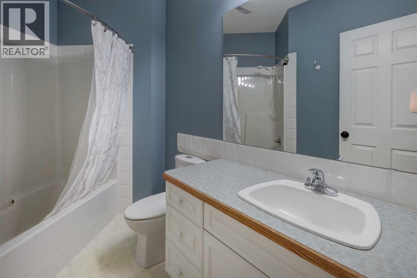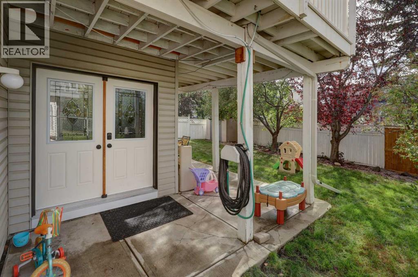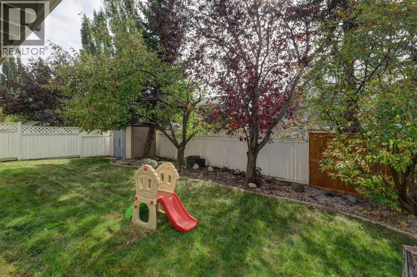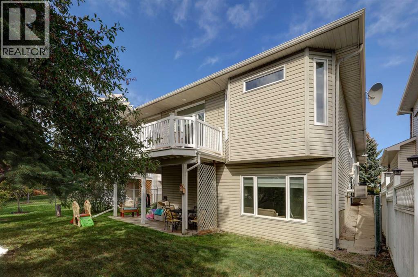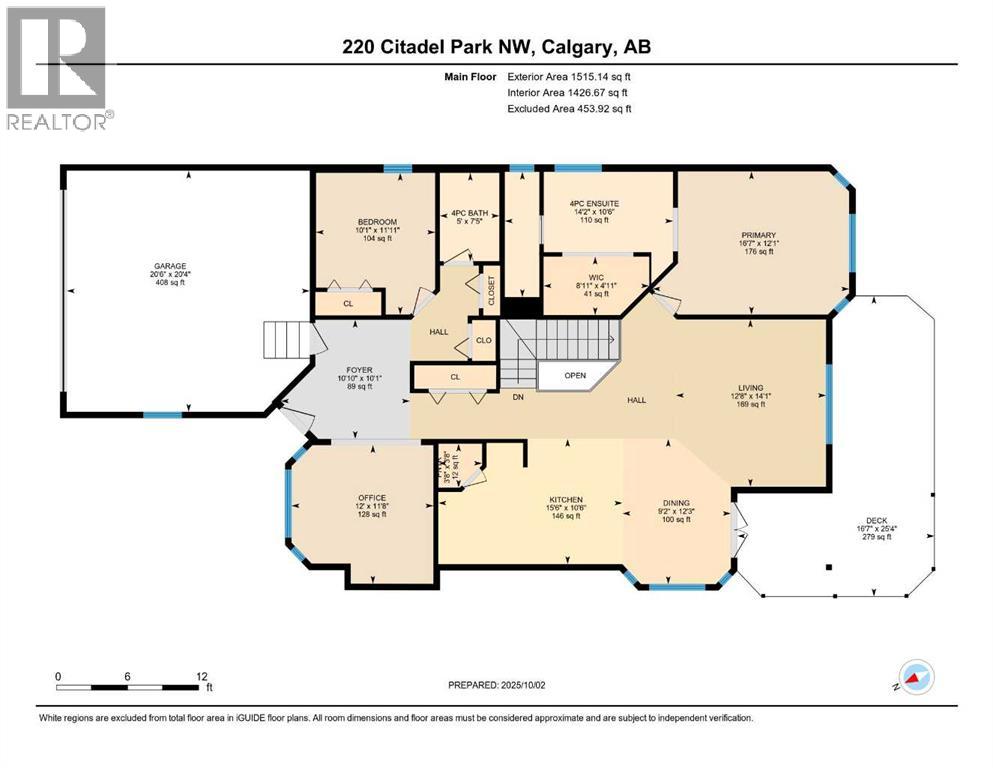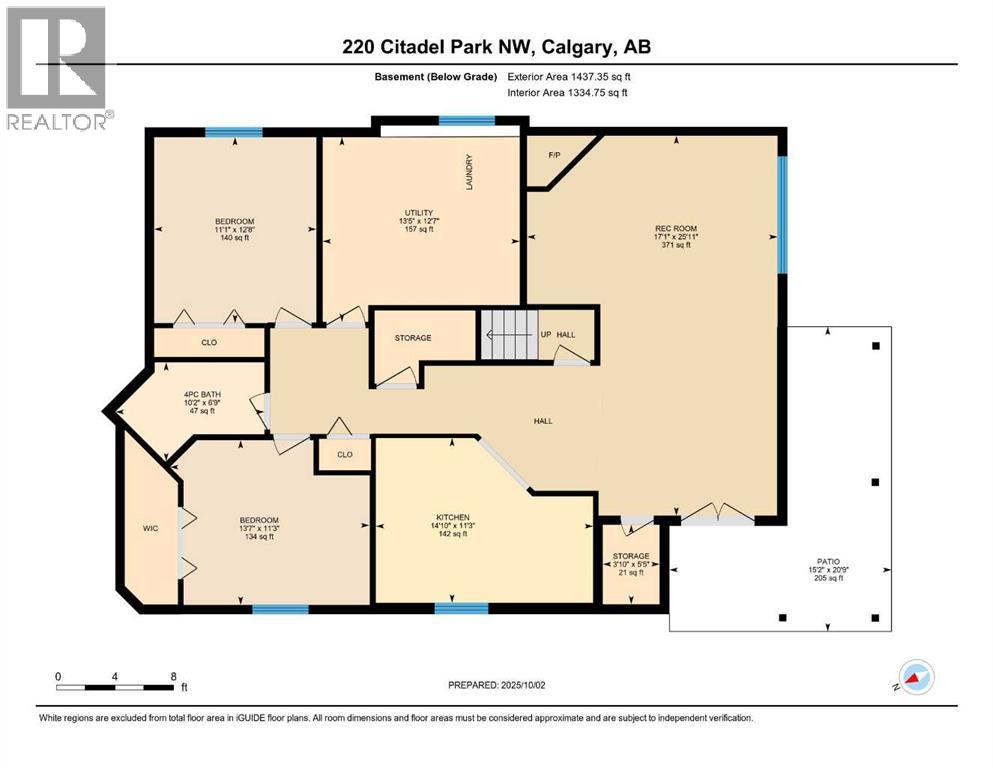4 Bedroom
3 Bathroom
1,515 ft2
Bungalow
Fireplace
Central Air Conditioning
Forced Air
Landscaped
$789,900
Welcome to this exceptional walkout bungalow located in the highly sought-after community of Citadel Park. Boasting over 1,500 square feet on the main level, this beautifully maintained home offers great curb appeal with a classic brick front and a fully finished interior that’s perfect for families or multi-generational living. The bright and open main floor features new hardwood flooring, a spacious kitchen , a large island, breakfast bar, walk-in pantry, dining area, living room, while a versatile flex room offers space for a home office or den. The primary bedroom is complete with a walk-in closet and a 4-piece ensuite, and a second bedroom and full main bath complete the level. The fully developed walkout basement, with its own private entrance, provides the feel of a self-contained suite—ideal for extended family or an illegal suite—with a second kitchen, large recreation room with a gas fireplace, two additional bedrooms, storage, and utility space. Additional highlights include Gemstone LED lights along the front of the house , in-floor heating, central air conditioning, all windows replaced, a large deck, and a heated, insulated, and drywalled double attached garage. Situated close to schools, shopping, transit, and all amenities, this home is move-in ready and offers an outstanding opportunity in a prime location. Please look in supplements for upgrades in the past 4 years. Book your private viewing today. (id:58331)
Property Details
|
MLS® Number
|
A2260688 |
|
Property Type
|
Single Family |
|
Community Name
|
Citadel |
|
Amenities Near By
|
Park, Playground, Schools, Shopping |
|
Features
|
Treed, No Smoking Home |
|
Parking Space Total
|
4 |
|
Plan
|
9311632 |
|
Structure
|
Deck |
Building
|
Bathroom Total
|
3 |
|
Bedrooms Above Ground
|
2 |
|
Bedrooms Below Ground
|
2 |
|
Bedrooms Total
|
4 |
|
Appliances
|
Refrigerator, Gas Stove(s), Dishwasher, Microwave, Hood Fan, Window Coverings, Garage Door Opener, Washer & Dryer |
|
Architectural Style
|
Bungalow |
|
Basement Development
|
Finished |
|
Basement Features
|
Walk Out |
|
Basement Type
|
Full (finished) |
|
Constructed Date
|
1995 |
|
Construction Material
|
Wood Frame |
|
Construction Style Attachment
|
Detached |
|
Cooling Type
|
Central Air Conditioning |
|
Exterior Finish
|
Brick, Vinyl Siding |
|
Fireplace Present
|
Yes |
|
Fireplace Total
|
1 |
|
Flooring Type
|
Hardwood, Linoleum, Tile, Vinyl Plank |
|
Foundation Type
|
Poured Concrete |
|
Heating Fuel
|
Natural Gas |
|
Heating Type
|
Forced Air |
|
Stories Total
|
1 |
|
Size Interior
|
1,515 Ft2 |
|
Total Finished Area
|
1515 Sqft |
|
Type
|
House |
Parking
|
Attached Garage
|
2 |
|
Oversize
|
|
Land
|
Acreage
|
No |
|
Fence Type
|
Fence |
|
Land Amenities
|
Park, Playground, Schools, Shopping |
|
Landscape Features
|
Landscaped |
|
Size Frontage
|
11.9 M |
|
Size Irregular
|
466.00 |
|
Size Total
|
466 M2|4,051 - 7,250 Sqft |
|
Size Total Text
|
466 M2|4,051 - 7,250 Sqft |
|
Zoning Description
|
R-cg |
Rooms
| Level |
Type |
Length |
Width |
Dimensions |
|
Lower Level |
Bedroom |
|
|
11.25 Ft x 13.58 Ft |
|
Lower Level |
Bedroom |
|
|
12.67 Ft x 11.08 Ft |
|
Lower Level |
Kitchen |
|
|
11.25 Ft x 14.83 Ft |
|
Lower Level |
Recreational, Games Room |
|
|
25.92 Ft x 17.08 Ft |
|
Lower Level |
Storage |
|
|
5.42 Ft x 3.83 Ft |
|
Lower Level |
Furnace |
|
|
12.58 Ft x 13.42 Ft |
|
Lower Level |
4pc Bathroom |
|
|
6.75 Ft x 10.17 Ft |
|
Main Level |
Primary Bedroom |
|
|
12.08 Ft x 16.58 Ft |
|
Main Level |
Bedroom |
|
|
11.92 Ft x 10.08 Ft |
|
Main Level |
Dining Room |
|
|
12.25 Ft x 9.17 Ft |
|
Main Level |
Kitchen |
|
|
10.50 Ft x 15.50 Ft |
|
Main Level |
Living Room |
|
|
14.08 Ft x 12.67 Ft |
|
Main Level |
Office |
|
|
11.67 Ft x 12.00 Ft |
|
Main Level |
4pc Bathroom |
|
|
10.50 Ft x 14.17 Ft |
|
Main Level |
4pc Bathroom |
|
|
7.42 Ft x 5.00 Ft |
