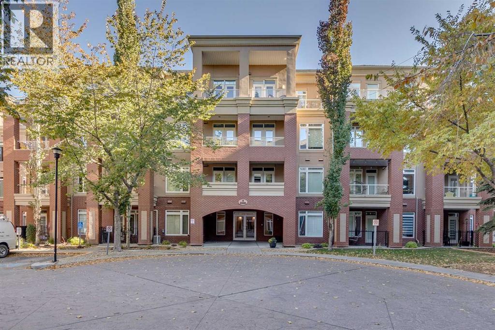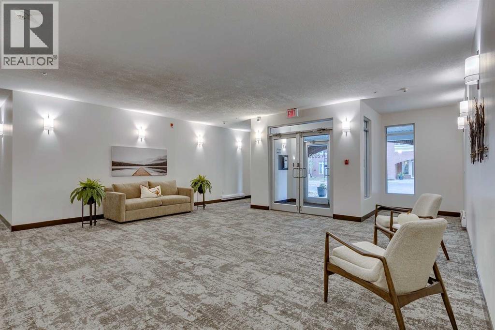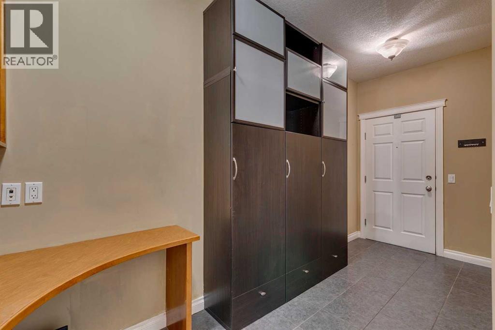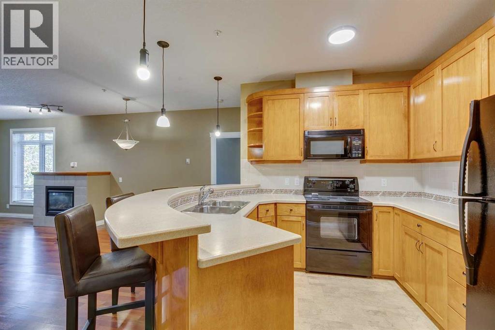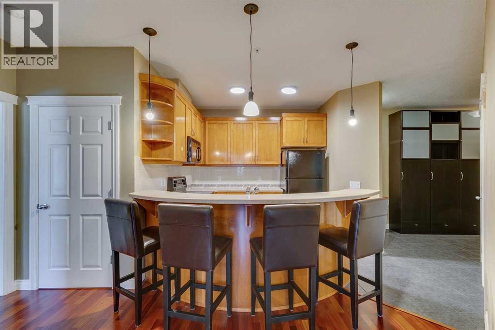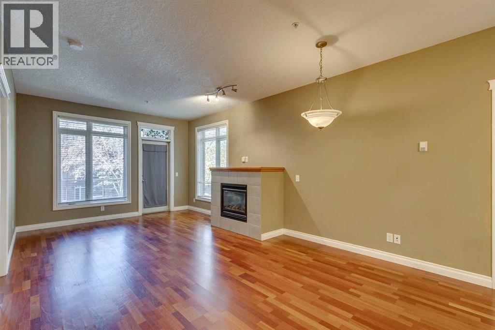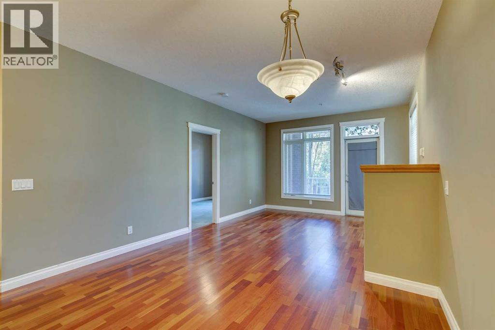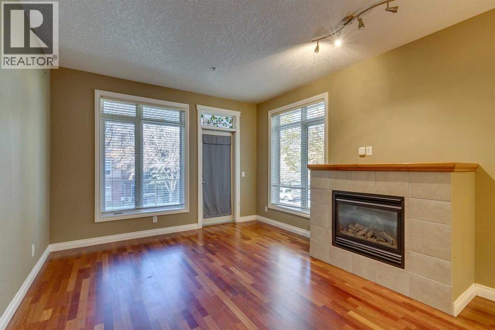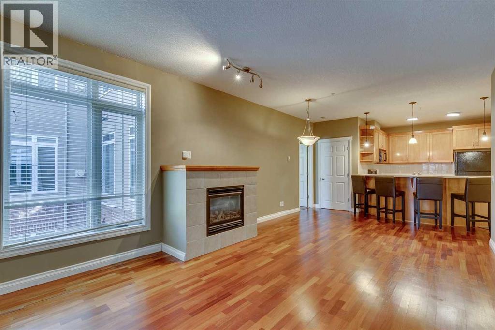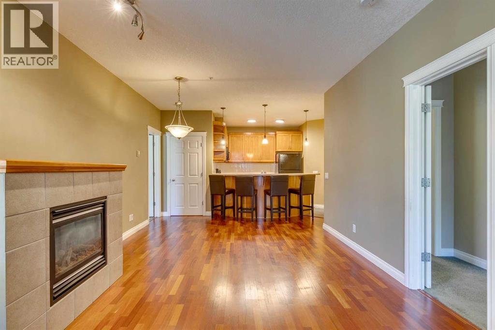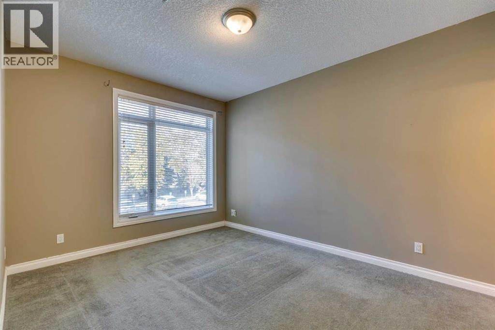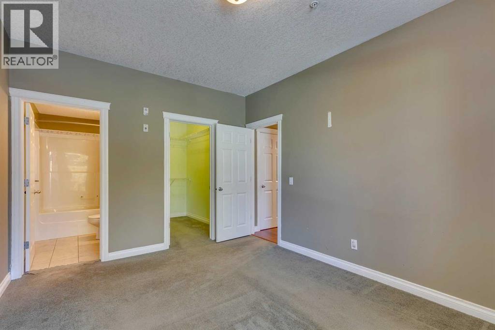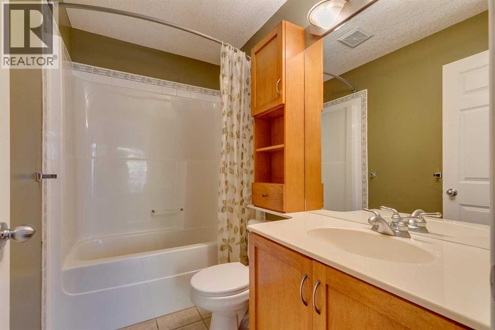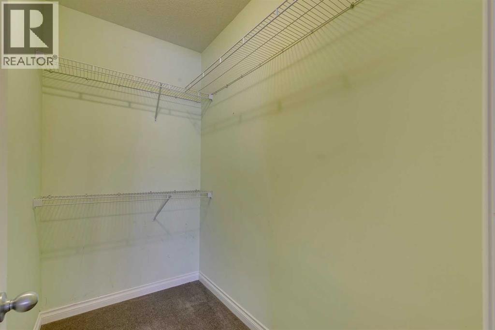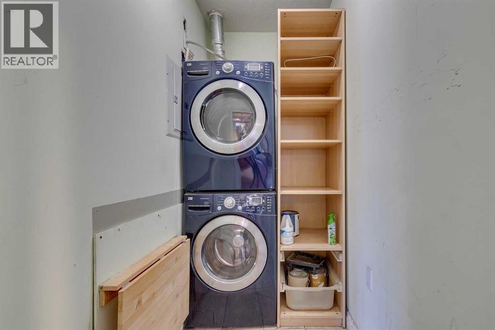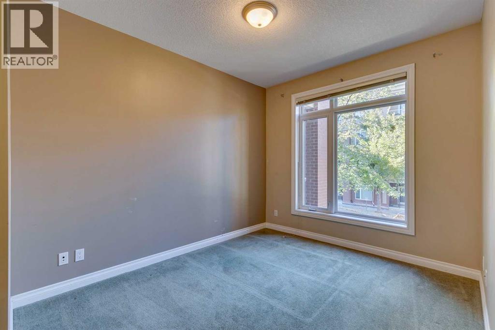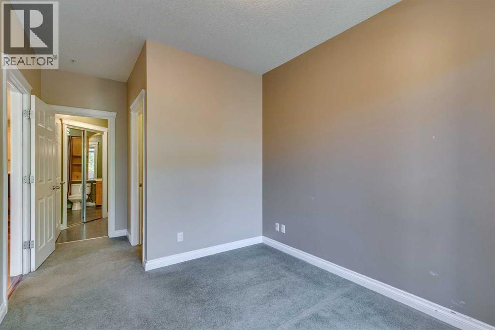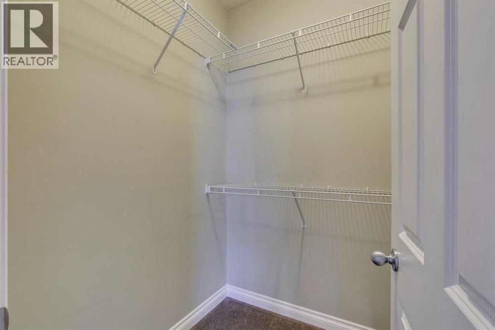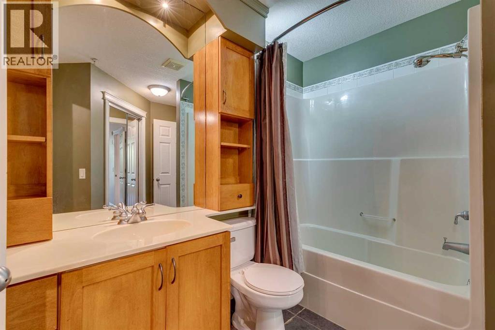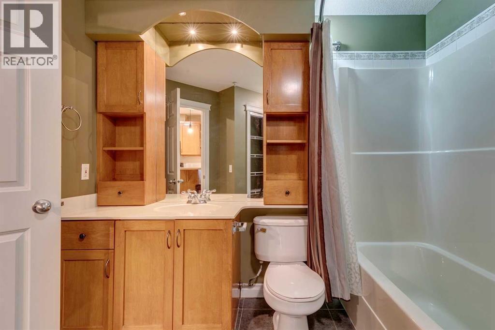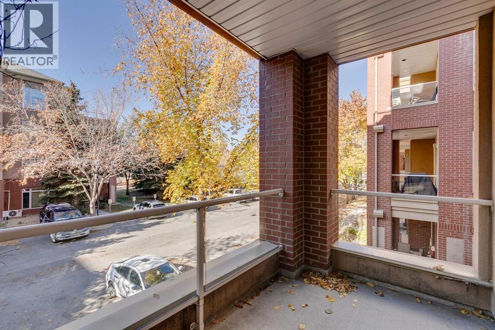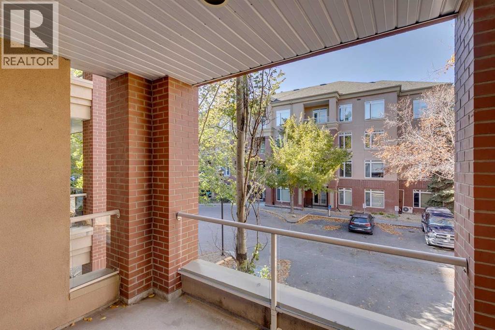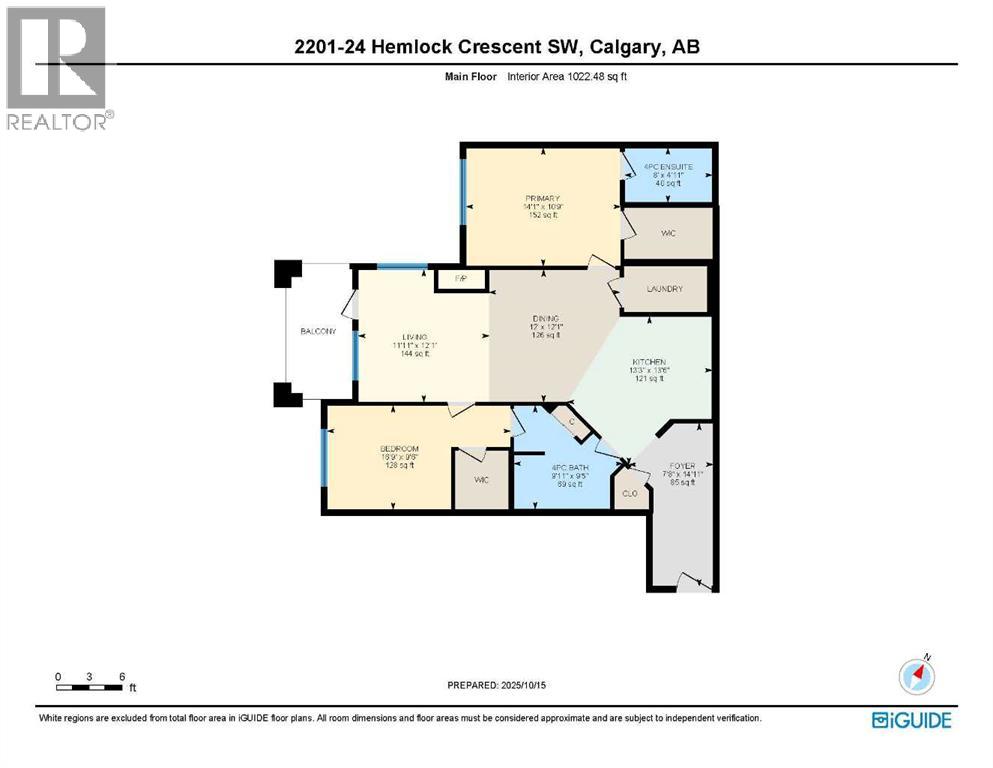2201, 24 Hemlock Crescent Sw Calgary, Alberta T3C 2Z1
$449,000Maintenance, Caretaker, Common Area Maintenance, Heat, Insurance, Ground Maintenance, Parking, Property Management, Reserve Fund Contributions, Sewer, Water
$722.19 Monthly
Maintenance, Caretaker, Common Area Maintenance, Heat, Insurance, Ground Maintenance, Parking, Property Management, Reserve Fund Contributions, Sewer, Water
$722.19 MonthlyWelcome to Copperwood! This beautifully maintained second-floor suite in Building 2000 offers over 1,000 sqft. of comfortable living. Soaring 9-ft ceilings, hardwood floors, Corian countertops, tile accents, and sleek black appliances highlight the pride of ownership throughout.The open-concept layout features a spacious kitchen with plenty of prep space, a bright dining area, and a welcoming living room featuring by a cozy gas fireplace. Step out to your west-facing balcony, with a convenient BBQ gas line for year-round grilling. Two generous bedrooms provide excellent flexibility, including a primary suite with a full ensuite bath, plus a second 4-piece bathroom for guests. Additional highlights include an oversized heated underground parking stall (#80), a storage locker (#77), and access to Copperwood’s outstanding amenities—fitness centre, recreation room, and ample visitor parking. Just 10 minutes from downtown and steps to the LRT, library, shopping, and scenic walking paths, this home blends urban convenience with a tranquil setting. (id:58331)
Property Details
| MLS® Number | A2264370 |
| Property Type | Single Family |
| Community Name | Spruce Cliff |
| Amenities Near By | Golf Course, Playground, Schools, Shopping |
| Community Features | Golf Course Development, Pets Allowed With Restrictions |
| Features | Parking |
| Parking Space Total | 1 |
| Plan | 0211551 |
Building
| Bathroom Total | 2 |
| Bedrooms Above Ground | 2 |
| Bedrooms Total | 2 |
| Amenities | Car Wash, Exercise Centre, Party Room |
| Appliances | Washer, Refrigerator, Range - Electric, Dishwasher, Dryer, Microwave Range Hood Combo |
| Constructed Date | 2002 |
| Construction Material | Wood Frame |
| Construction Style Attachment | Attached |
| Cooling Type | None |
| Exterior Finish | Brick, Stucco |
| Fireplace Present | Yes |
| Fireplace Total | 1 |
| Flooring Type | Carpeted, Ceramic Tile, Hardwood |
| Heating Fuel | Natural Gas |
| Heating Type | In Floor Heating |
| Stories Total | 4 |
| Size Interior | 1,022 Ft2 |
| Total Finished Area | 1022.48 Sqft |
| Type | Apartment |
Parking
| Underground |
Land
| Acreage | No |
| Land Amenities | Golf Course, Playground, Schools, Shopping |
| Size Total Text | Unknown |
| Zoning Description | Dc (pre 1p2007) |
Rooms
| Level | Type | Length | Width | Dimensions |
|---|---|---|---|---|
| Main Level | 4pc Bathroom | 9.92 Ft x 9.42 Ft | ||
| Main Level | 4pc Bathroom | 8.00 Ft x 4.92 Ft | ||
| Main Level | Bedroom | 16.75 Ft x 9.50 Ft | ||
| Main Level | Dining Room | 12.00 Ft x 12.08 Ft | ||
| Main Level | Foyer | 7.67 Ft x 14.92 Ft | ||
| Main Level | Kitchen | 13.25 Ft x 13.50 Ft | ||
| Main Level | Living Room | 11.92 Ft x 12.08 Ft | ||
| Main Level | Primary Bedroom | 14.08 Ft x 10.75 Ft |
Contact Us
Contact us for more information
