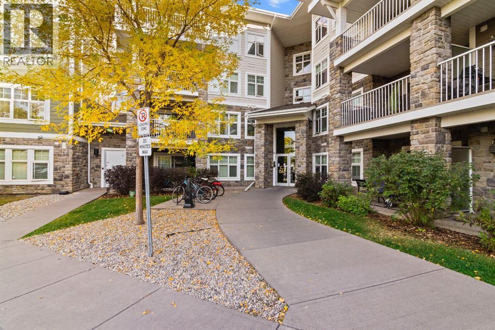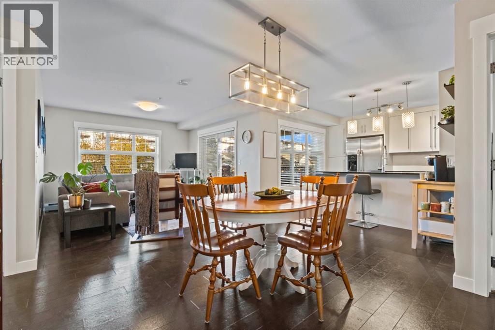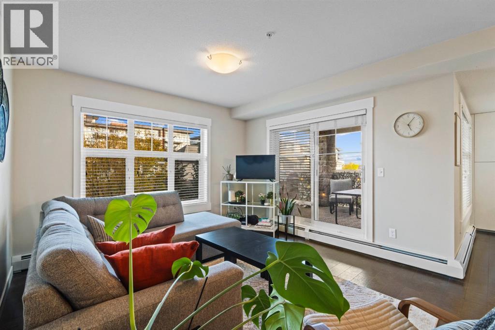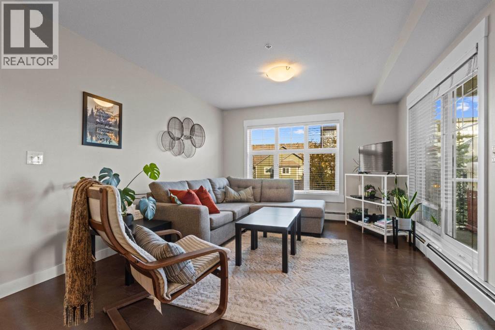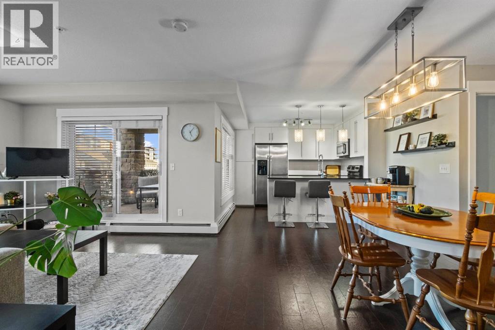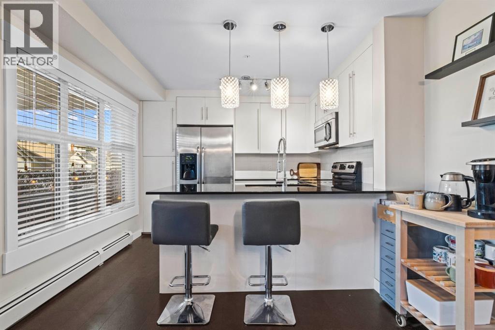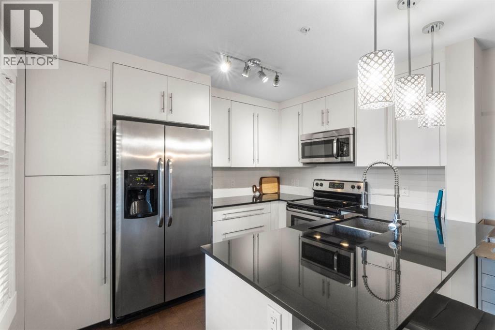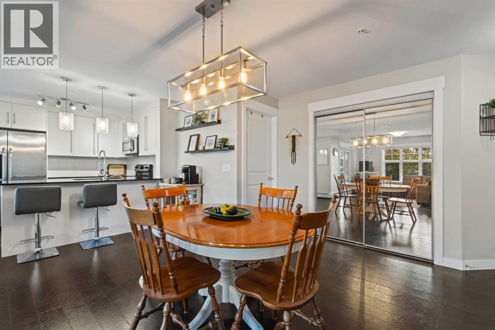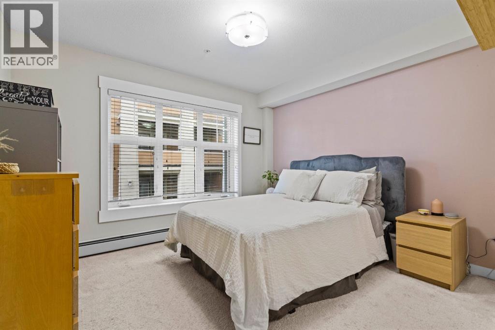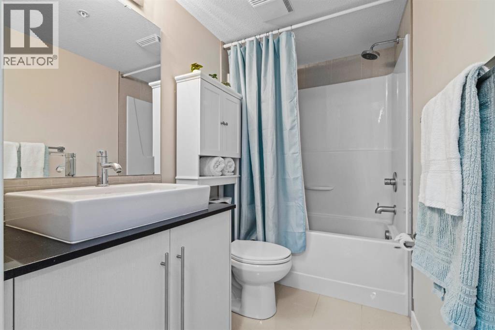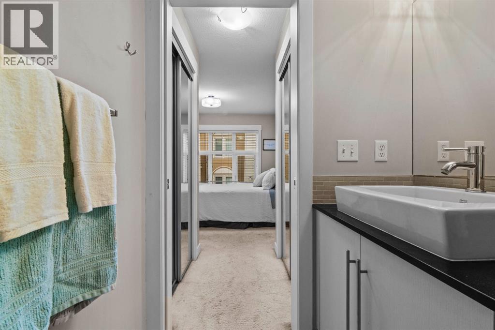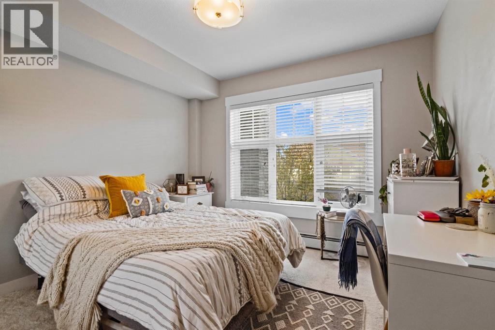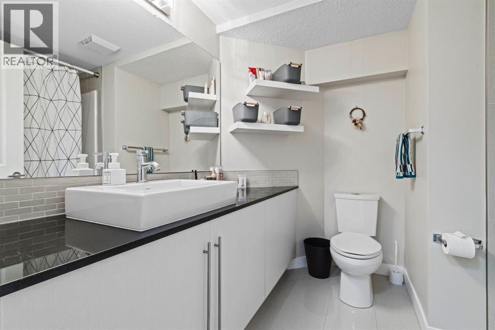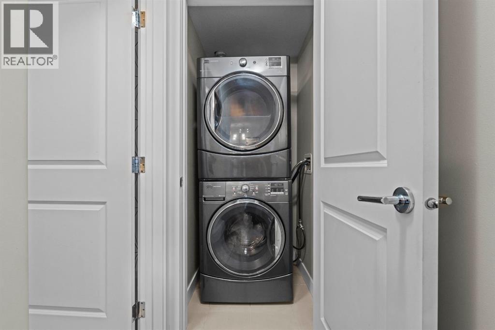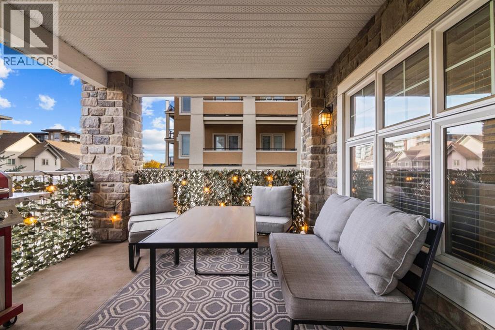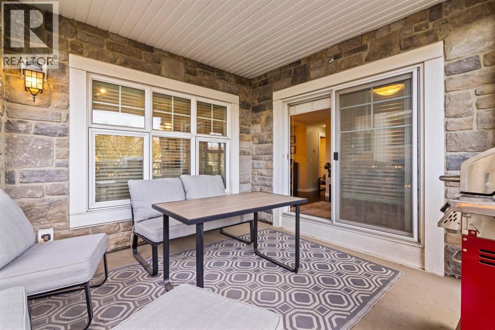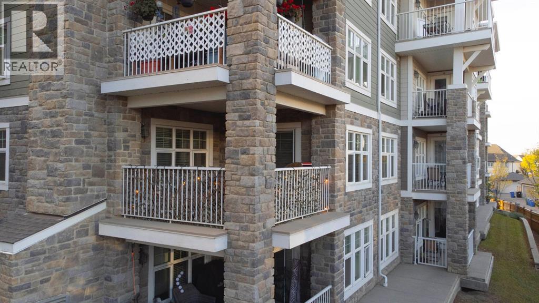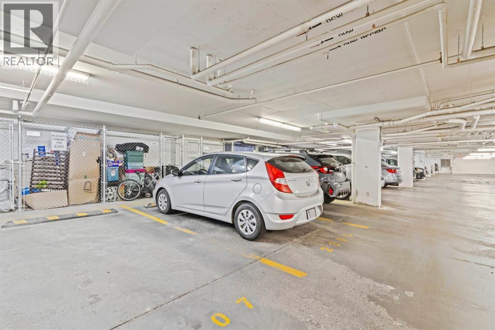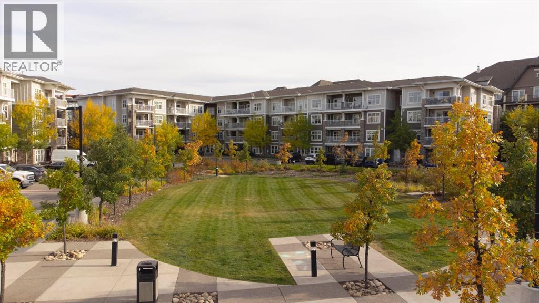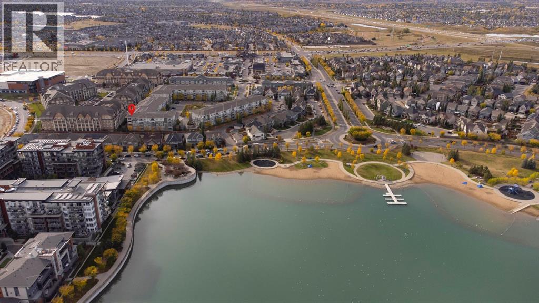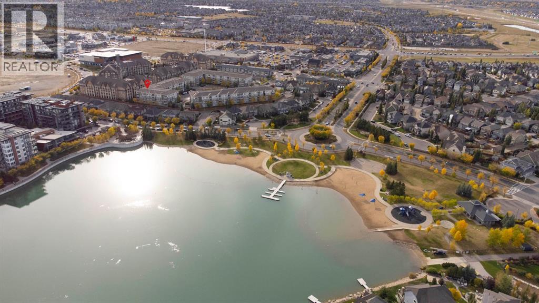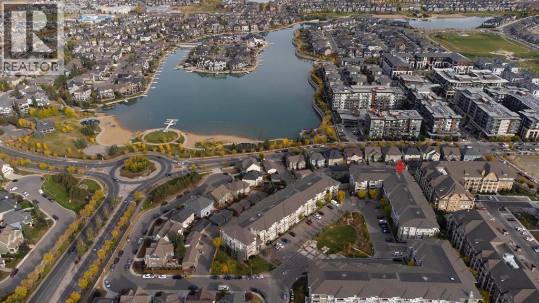2206, 11 Mahogany Row Se Calgary, Alberta T3M 2L6
$349,000Maintenance, Condominium Amenities, Common Area Maintenance, Heat, Insurance, Interior Maintenance, Ground Maintenance, Parking, Property Management, Reserve Fund Contributions, Sewer, Waste Removal, Water
$487.66 Monthly
Maintenance, Condominium Amenities, Common Area Maintenance, Heat, Insurance, Interior Maintenance, Ground Maintenance, Parking, Property Management, Reserve Fund Contributions, Sewer, Waste Removal, Water
$487.66 MonthlyWelcome to this beautifully designed 2-bedroom, 2-bathroom condo located in the vibrant lake community of Mahogany. Perfectly positioned just steps away from Mahogany West Beach, this open-concept corner unit combines style, comfort, and convenience in one of Calgary’s most sought-after neighbourhoods. The thoughtfully designed floor plan makes the most of every square foot with no wasted space. The spacious kitchen is equipped with stainless steel appliances, abundant cabinetry, and a functional layout that flows seamlessly into the dining and living areas—perfect for both entertaining and everyday living. Large windows allow plenty of natural light to fill the home, while the private balcony extends your living space outdoors. The primary bedroom features 2 generous sized closet's and 4pc ensuite bathroom, while the second bedroom and additional full bathroom provide flexibility for family, guests, or a home office. In-suite laundry also adds extra convenience. This unit includes a titled underground parking stall, ensuring your vehicle is secure and protected year-round. Living in Mahogany means enjoying all the amenities this award-winning community has to offer: lakeside living with beaches and pathways, trendy coffee shops, great restaurants, schools, and shopping—all just minutes from your door. With quick access to major routes, commuting is simple, while still being able to enjoy the peaceful, community-oriented lifestyle Mahogany is known for.Don’t miss your chance to own this exceptional home in one of Calgary’s most desirable lake communities! (id:58331)
Property Details
| MLS® Number | A2261076 |
| Property Type | Single Family |
| Community Name | Mahogany |
| Amenities Near By | Park, Playground, Schools, Shopping, Water Nearby |
| Community Features | Lake Privileges, Pets Allowed With Restrictions |
| Features | No Animal Home, No Smoking Home, Parking |
| Parking Space Total | 1 |
| Plan | 1510855 |
Building
| Bathroom Total | 2 |
| Bedrooms Above Ground | 2 |
| Bedrooms Total | 2 |
| Amenities | Clubhouse |
| Appliances | Refrigerator, Oven - Electric, Dishwasher, Microwave, Window Coverings, Washer & Dryer |
| Constructed Date | 2015 |
| Construction Material | Wood Frame |
| Construction Style Attachment | Attached |
| Cooling Type | None |
| Exterior Finish | Composite Siding, Stone |
| Flooring Type | Cork |
| Heating Type | Baseboard Heaters |
| Stories Total | 4 |
| Size Interior | 898 Ft2 |
| Total Finished Area | 897.75 Sqft |
| Type | Apartment |
Parking
| Underground |
Land
| Acreage | No |
| Land Amenities | Park, Playground, Schools, Shopping, Water Nearby |
| Size Total Text | Unknown |
| Zoning Description | M-x1 |
Rooms
| Level | Type | Length | Width | Dimensions |
|---|---|---|---|---|
| Main Level | Primary Bedroom | 11.33 Ft x 13.58 Ft | ||
| Main Level | Bedroom | 12.33 Ft x 10.33 Ft | ||
| Main Level | 4pc Bathroom | 4.92 Ft x 8.17 Ft | ||
| Main Level | 4pc Bathroom | 7.42 Ft x 9.00 Ft | ||
| Main Level | Kitchen | 10.42 Ft x 11.17 Ft | ||
| Main Level | Living Room | 12.67 Ft x 11.58 Ft | ||
| Main Level | Dining Room | 12.83 Ft x 12.83 Ft |
Contact Us
Contact us for more information
