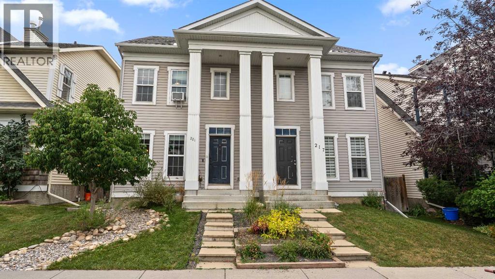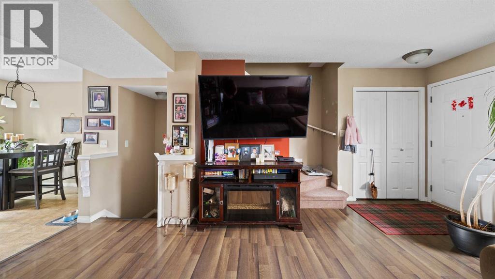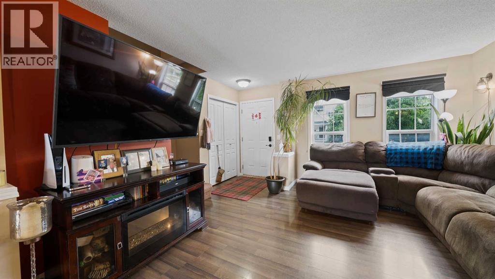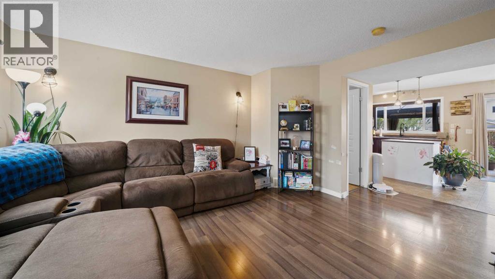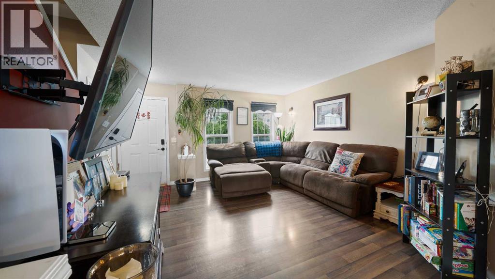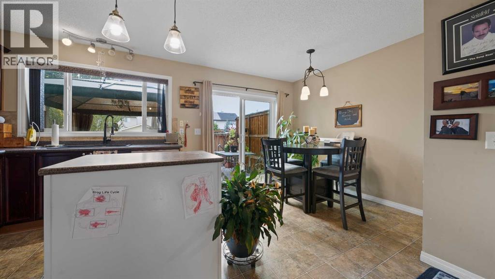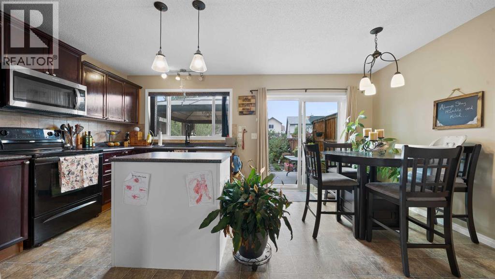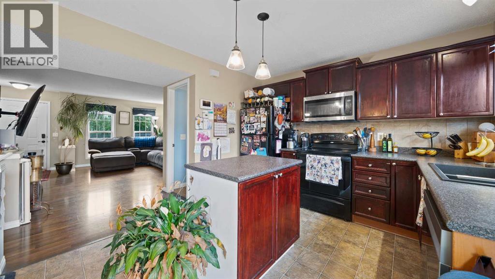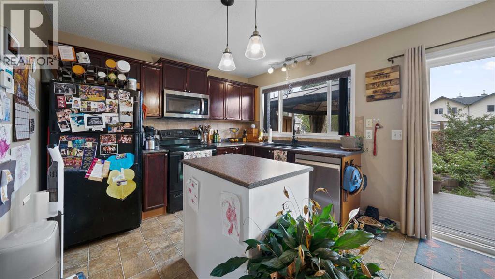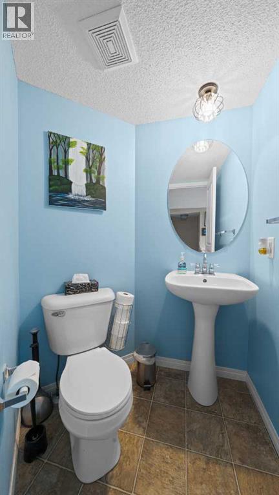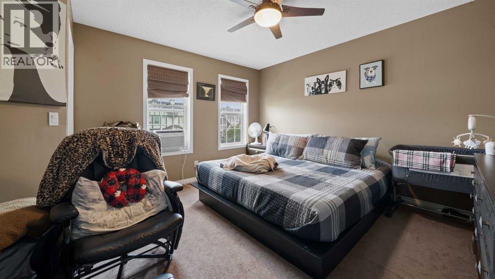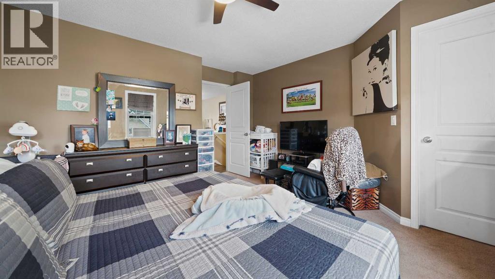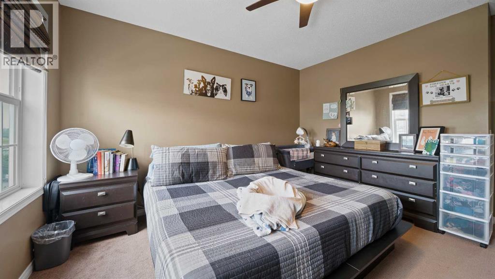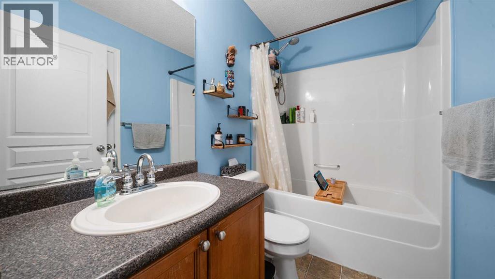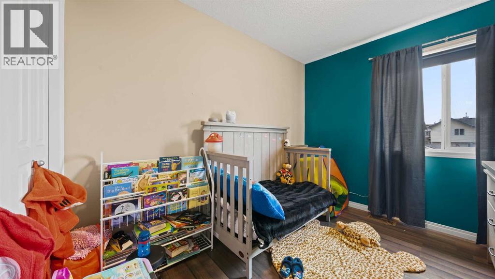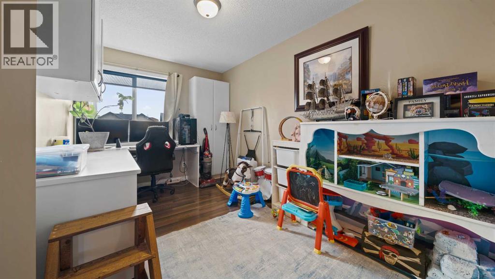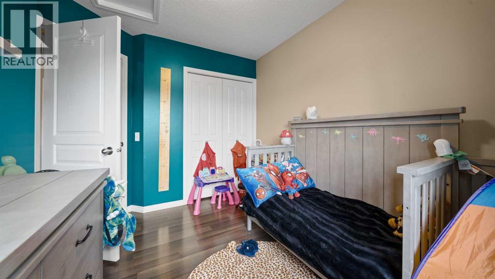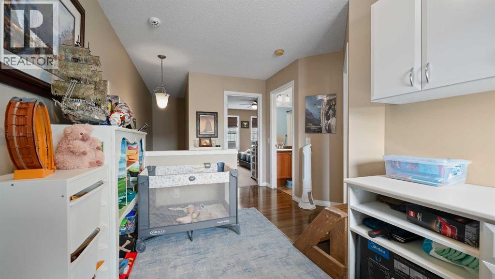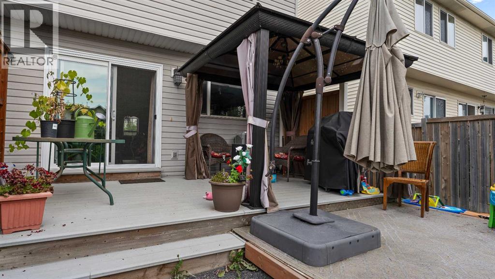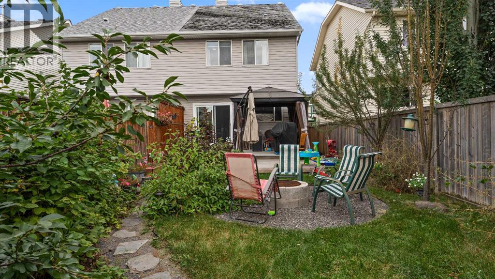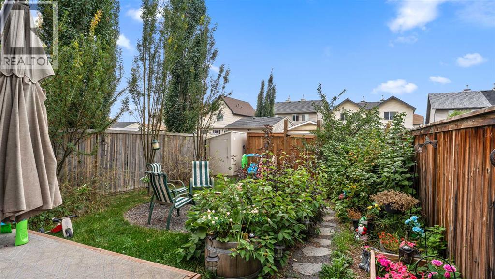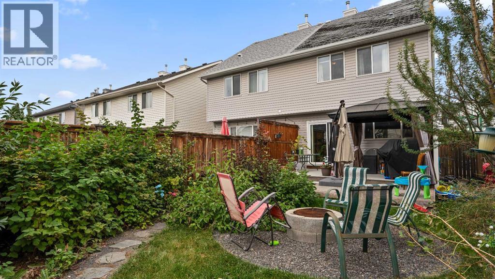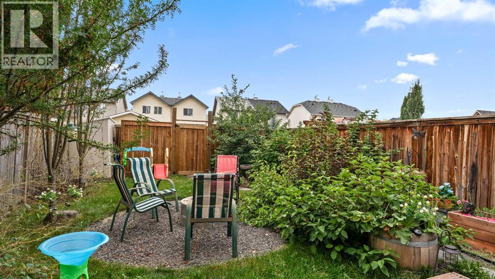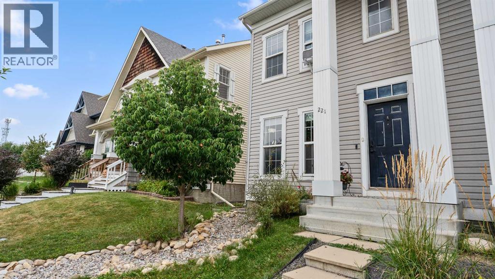221 Elgin Place Se Calgary, Alberta T2Z 4V8
$469,000
*24 HOUR NOTICE FOR SHOWINGS* Stunning Half Duplex in Sought-After McKenzie Towne – No Condo Fees! Welcome to this beautifully maintained half duplex located in the quiet and family-friendly community of McKenzie Towne, one of Calgary’s most sought-after neighbourhoods. This is the perfect starter home for new families, first-time buyers, or anyone looking to enjoy a vibrant community. Step inside to discover gorgeous laminate flooring throughout the main level and a bright, open-concept floor plan that's perfect for entertaining. The functional kitchen features a centre island and opens to a spacious dining area with direct access to a large deck, ideal for summer BBQs and overlooking the generous fenced backyard. Upstairs offers two spacious bedrooms plus a versatile loft or den area, perfect for a home office, playroom, or additional living space. The unfinished basement leaves you with unlimited options to develop and personalize the space to suit your needs—whether it’s a home gym, additional bedrooms, media room, or extra storage. Minutes away from Mckenzie Lake! Additional features include: Double off-street parking, located near large parks, playgrounds, a water park, scenic walking paths, and quiet street with a strong sense of community. Enjoy the charm and convenience of McKenzie Towne with its shops, schools, and transit options all nearby. (id:58331)
Property Details
| MLS® Number | A2245192 |
| Property Type | Single Family |
| Community Name | McKenzie Towne |
| Amenities Near By | Golf Course, Playground |
| Community Features | Golf Course Development |
| Features | Cul-de-sac, Back Lane, No Smoking Home |
| Parking Space Total | 2 |
| Plan | 0510909 |
Building
| Bathroom Total | 2 |
| Bedrooms Above Ground | 2 |
| Bedrooms Total | 2 |
| Appliances | Washer, Refrigerator, Dishwasher, Stove, Dryer, Microwave Range Hood Combo, Window Coverings |
| Basement Development | Unfinished |
| Basement Type | Full (unfinished) |
| Constructed Date | 2005 |
| Construction Material | Wood Frame |
| Construction Style Attachment | Semi-detached |
| Cooling Type | None |
| Exterior Finish | Vinyl Siding |
| Flooring Type | Carpeted, Laminate, Linoleum |
| Foundation Type | Poured Concrete |
| Half Bath Total | 1 |
| Heating Fuel | Natural Gas |
| Heating Type | Forced Air |
| Stories Total | 2 |
| Size Interior | 1,014 Ft2 |
| Total Finished Area | 1014 Sqft |
| Type | Duplex |
Parking
| Other |
Land
| Acreage | No |
| Fence Type | Fence |
| Land Amenities | Golf Course, Playground |
| Size Frontage | 6.8 M |
| Size Irregular | 2594.00 |
| Size Total | 2594 Sqft|0-4,050 Sqft |
| Size Total Text | 2594 Sqft|0-4,050 Sqft |
| Zoning Description | R-2m |
Rooms
| Level | Type | Length | Width | Dimensions |
|---|---|---|---|---|
| Second Level | 4pc Bathroom | 7.83 Ft x 4.92 Ft | ||
| Second Level | Bedroom | 8.75 Ft x 10.75 Ft | ||
| Second Level | Office | 10.17 Ft x 12.58 Ft | ||
| Second Level | Primary Bedroom | 13.50 Ft x 13.67 Ft | ||
| Main Level | 2pc Bathroom | 5.17 Ft x 4.92 Ft | ||
| Main Level | Dining Room | 7.75 Ft x 10.58 Ft | ||
| Main Level | Kitchen | 9.25 Ft x 10.58 Ft | ||
| Main Level | Living Room | 13.83 Ft x 14.33 Ft |
Contact Us
Contact us for more information
