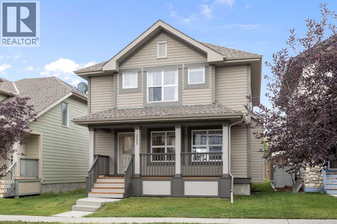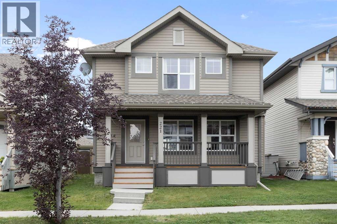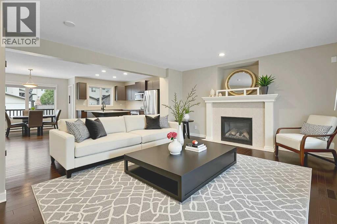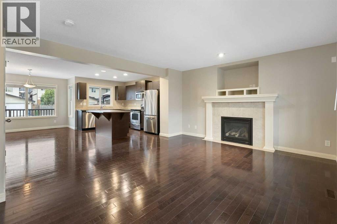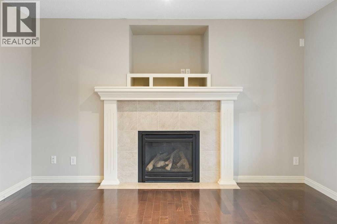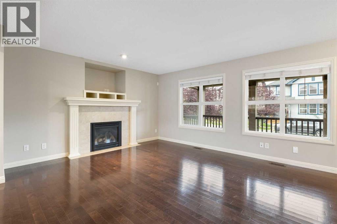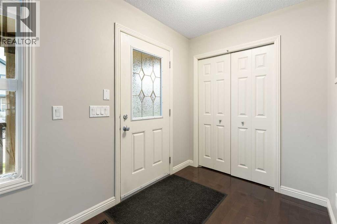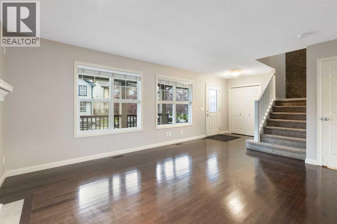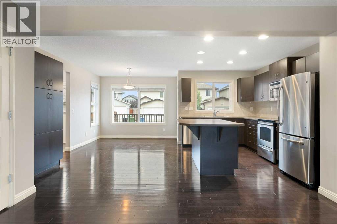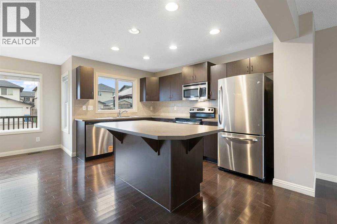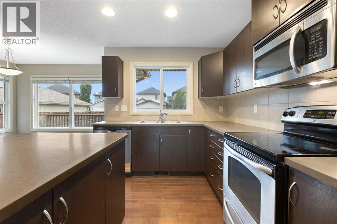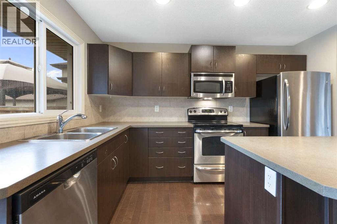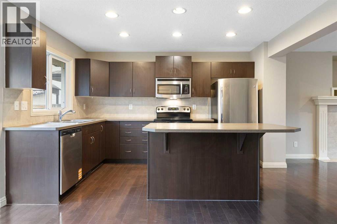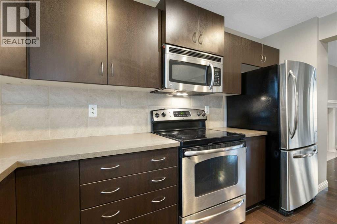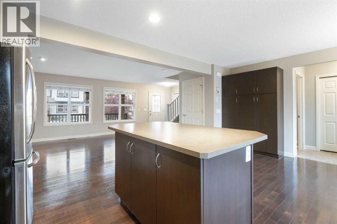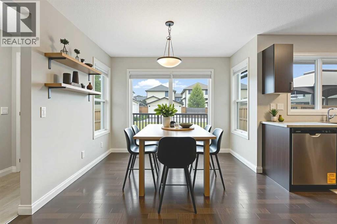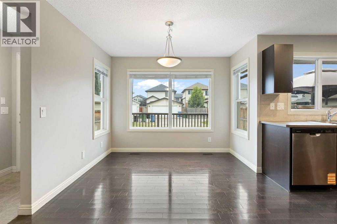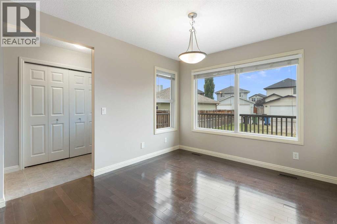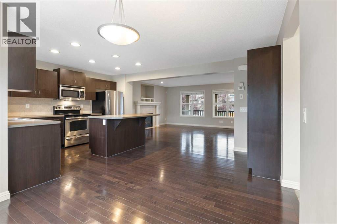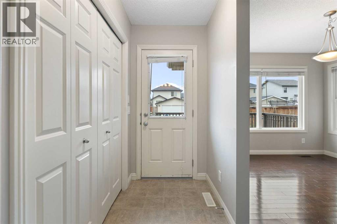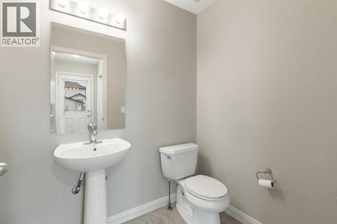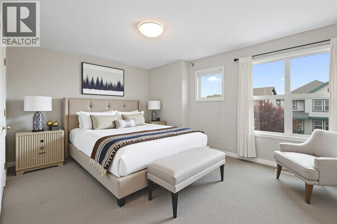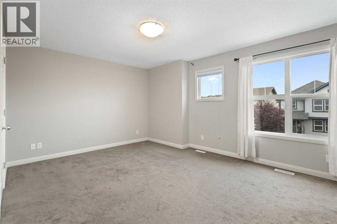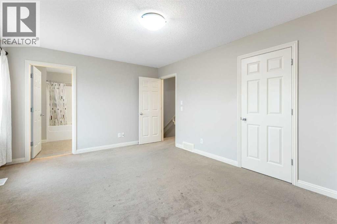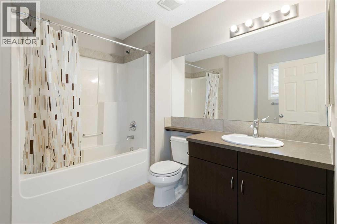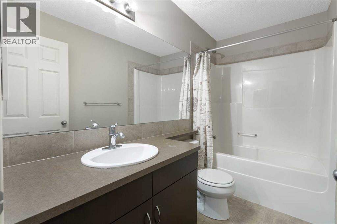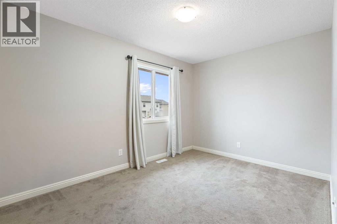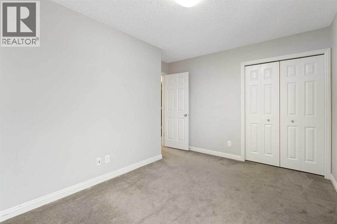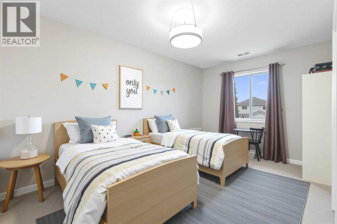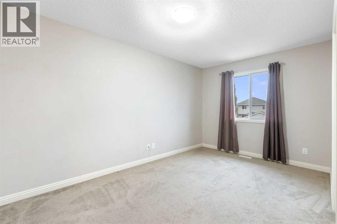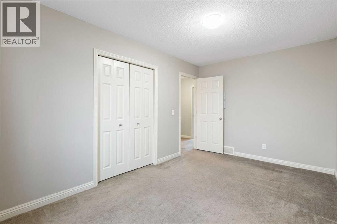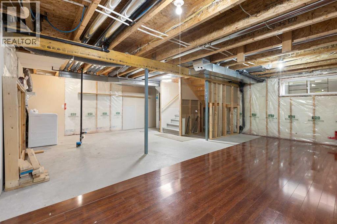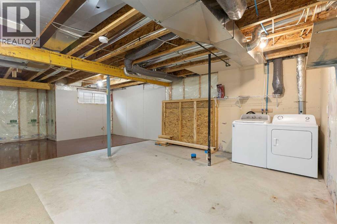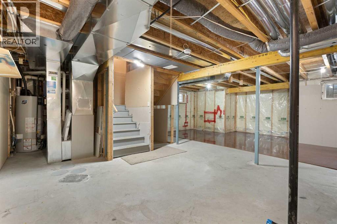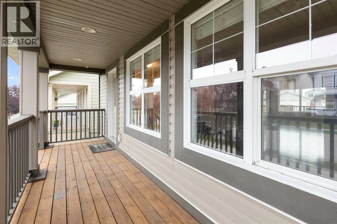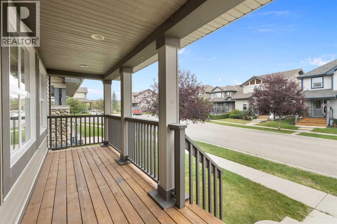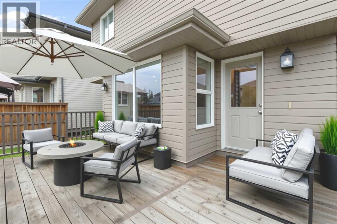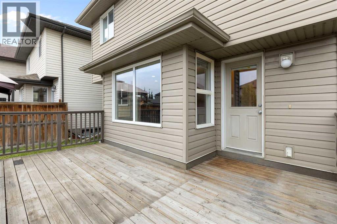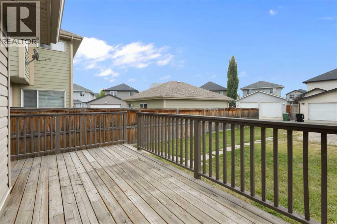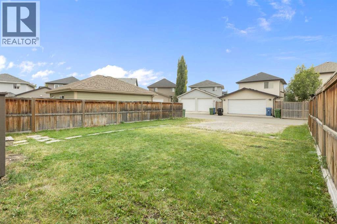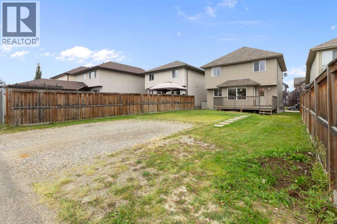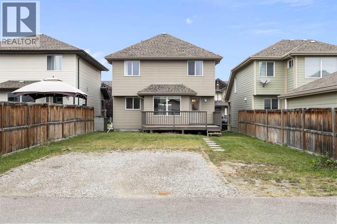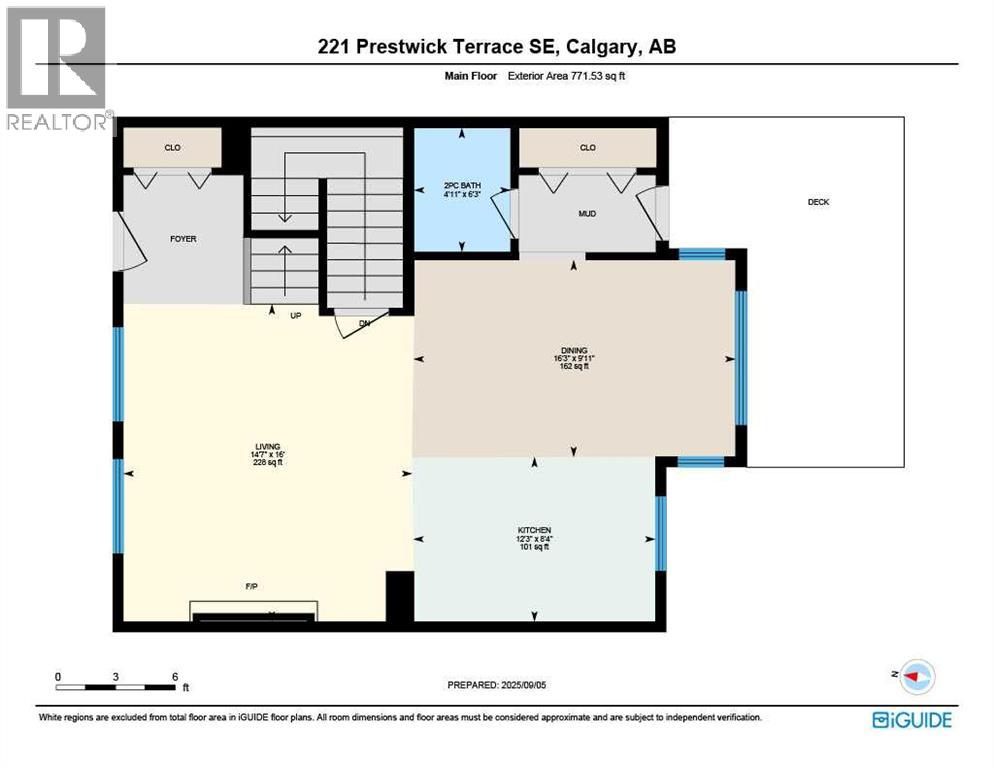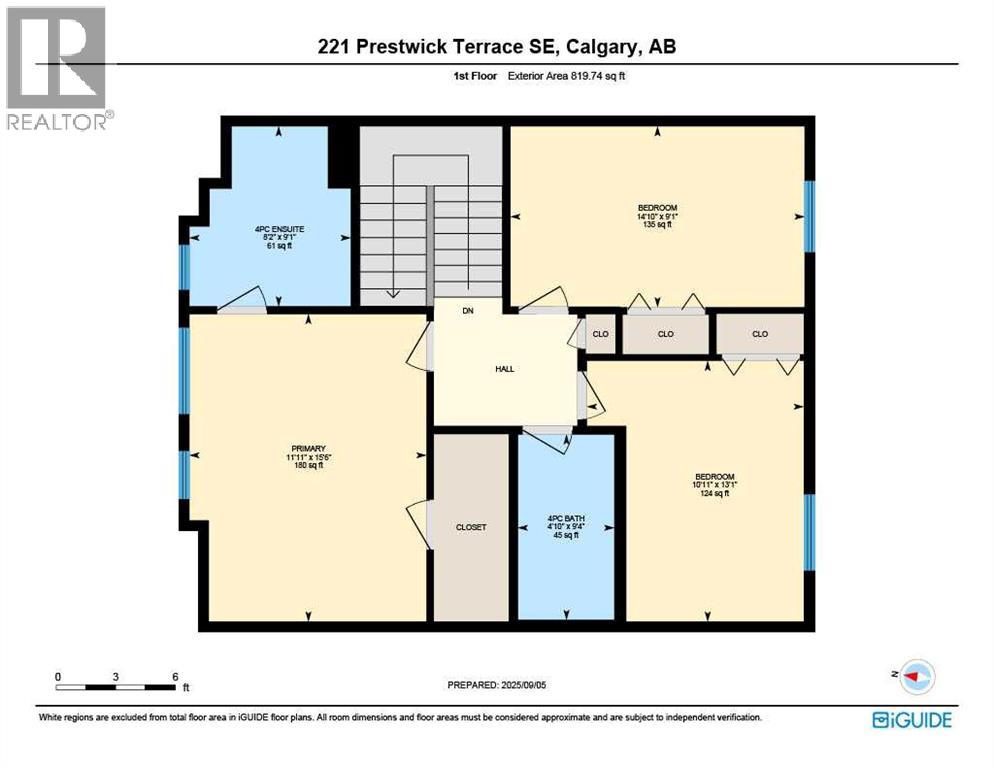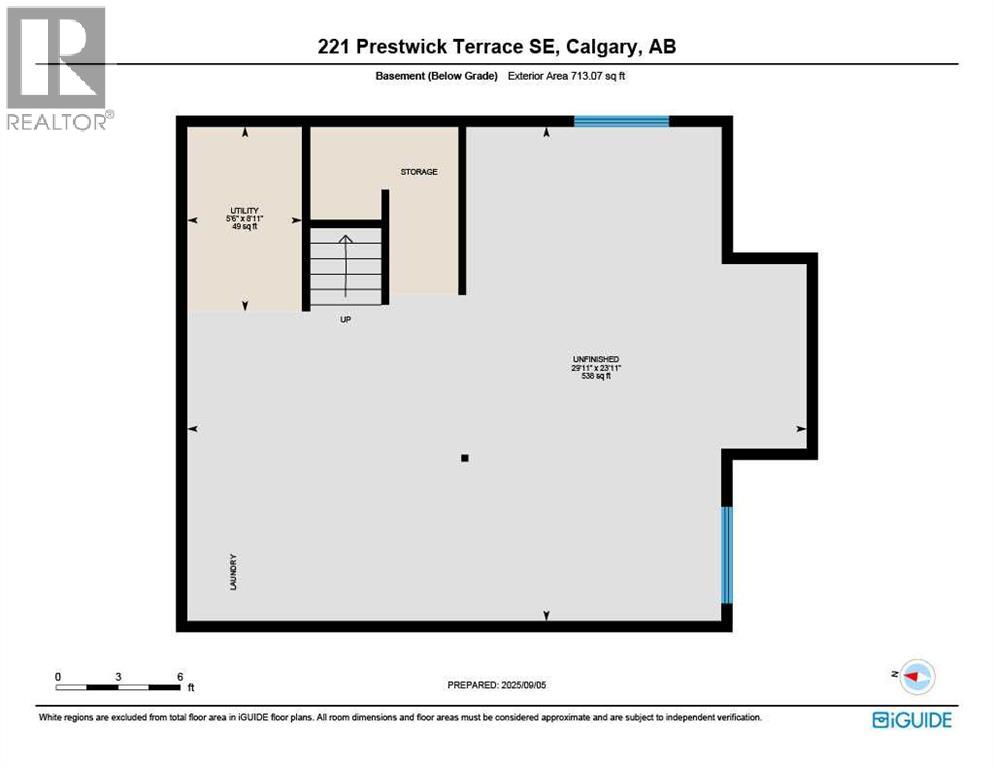3 Bedroom
3 Bathroom
1,592 ft2
Fireplace
None
Forced Air
Lawn
$574,900
OPEN HOUSE SATURDAY JAN 31 2:00 - 4:00 Wonderful Family Home near parks and schools on a quiet street. 3 bedroom 2.5 bathroom 2 story home. A covered front porch greets you as you approach the home. Open concept main floor with dark maple hardwood throughout. Stately fireplace in the Livingroom. Kitchen has a sit up island with room for 3-4 stools and lots of prep space for the aspiring chef. Main floor also has a half bath. Access to the large back deck and a good sized back yard. The second floor has 3 bedrooms. The primary has a nice 4 piece ensuite bath and room for a king bed. The other 2 bedrooms have lots of space for the growing family. The basement is unfinished and has potential for 2 more bedrooms, rec room space and is roughed in for a full bathroom. There is a parking pad that is perfect for the potential new double garage. Some photos have been virtually staged to demonstrate the potential use of space. (id:58331)
Property Details
|
MLS® Number
|
A2254333 |
|
Property Type
|
Single Family |
|
Community Name
|
McKenzie Towne |
|
Amenities Near By
|
Park, Playground, Schools, Shopping |
|
Features
|
Back Lane, Level |
|
Parking Space Total
|
3 |
|
Plan
|
0713911 |
|
Structure
|
Deck |
Building
|
Bathroom Total
|
3 |
|
Bedrooms Above Ground
|
3 |
|
Bedrooms Total
|
3 |
|
Appliances
|
Washer, Refrigerator, Dishwasher, Stove, Dryer, Microwave Range Hood Combo, Window Coverings |
|
Basement Development
|
Unfinished |
|
Basement Type
|
Full (unfinished) |
|
Constructed Date
|
2009 |
|
Construction Material
|
Wood Frame |
|
Construction Style Attachment
|
Detached |
|
Cooling Type
|
None |
|
Exterior Finish
|
Vinyl Siding |
|
Fireplace Present
|
Yes |
|
Fireplace Total
|
1 |
|
Flooring Type
|
Carpeted, Hardwood, Linoleum |
|
Foundation Type
|
Poured Concrete |
|
Half Bath Total
|
1 |
|
Heating Fuel
|
Natural Gas |
|
Heating Type
|
Forced Air |
|
Stories Total
|
2 |
|
Size Interior
|
1,592 Ft2 |
|
Total Finished Area
|
1592 Sqft |
|
Type
|
House |
Parking
Land
|
Acreage
|
No |
|
Fence Type
|
Partially Fenced |
|
Land Amenities
|
Park, Playground, Schools, Shopping |
|
Landscape Features
|
Lawn |
|
Size Depth
|
33.57 M |
|
Size Frontage
|
11 M |
|
Size Irregular
|
363.00 |
|
Size Total
|
363 M2|0-4,050 Sqft |
|
Size Total Text
|
363 M2|0-4,050 Sqft |
|
Zoning Description
|
R-g |
Rooms
| Level |
Type |
Length |
Width |
Dimensions |
|
Main Level |
2pc Bathroom |
|
|
.00 M x .00 M |
|
Upper Level |
4pc Bathroom |
|
|
.00 M x .00 M |
|
Upper Level |
4pc Bathroom |
|
|
.00 M x .00 M |
|
Upper Level |
Primary Bedroom |
|
|
4.67 M x 3.63 M |
|
Upper Level |
Bedroom |
|
|
2.77 M x 4.50 M |
|
Upper Level |
Bedroom |
|
|
3.99 M x 2.74 M |
