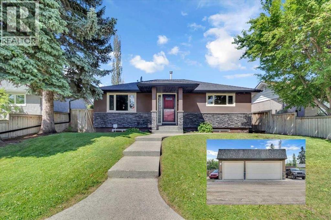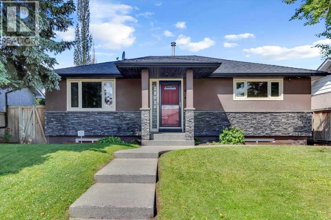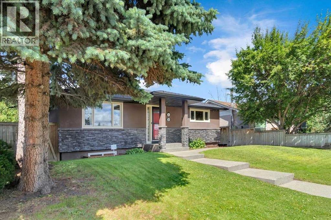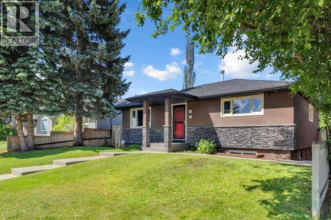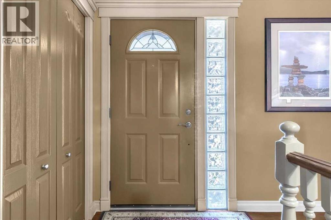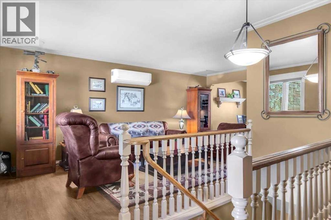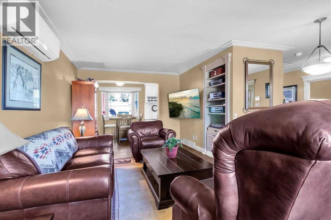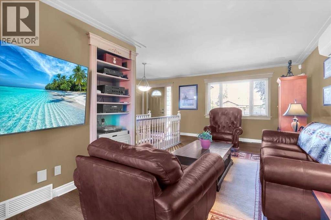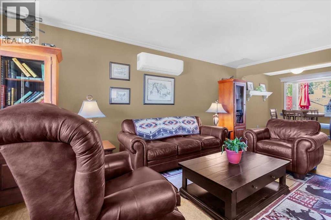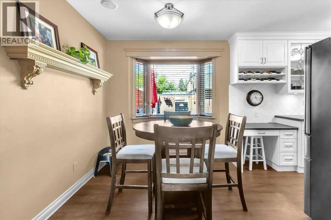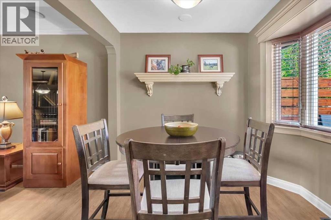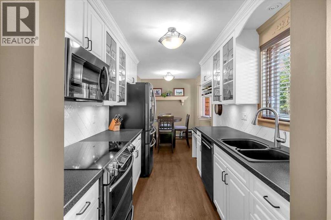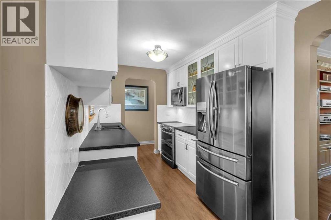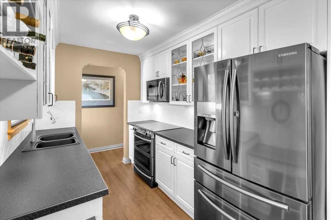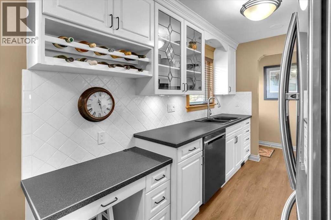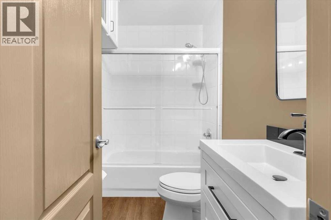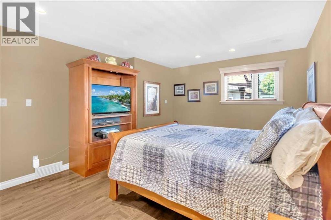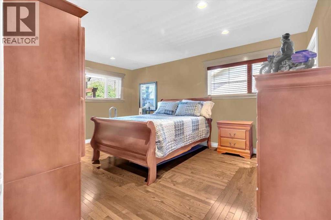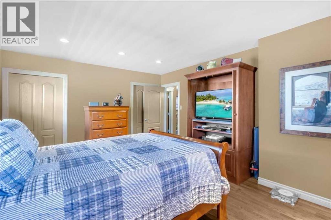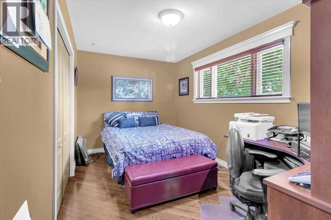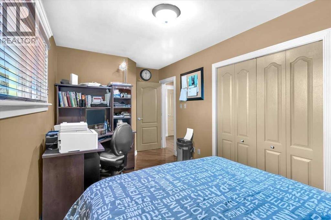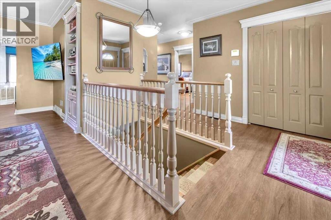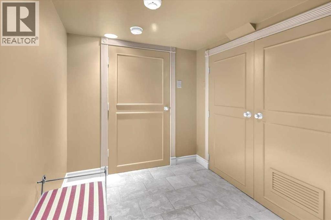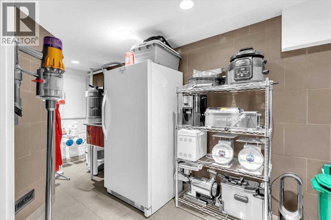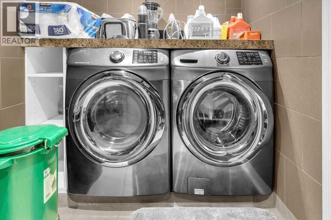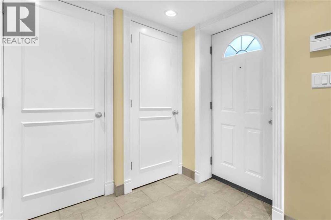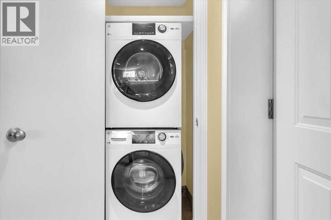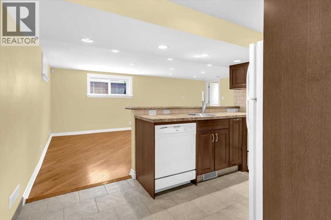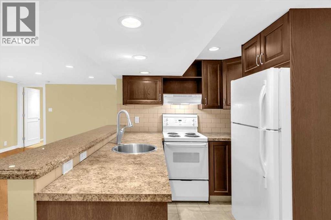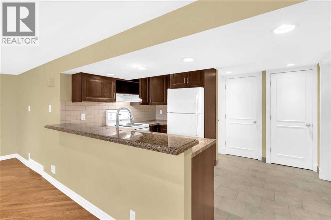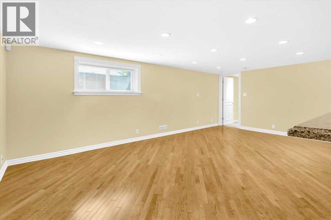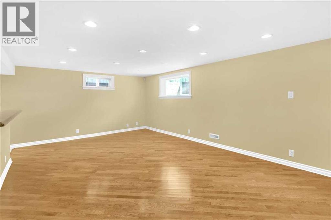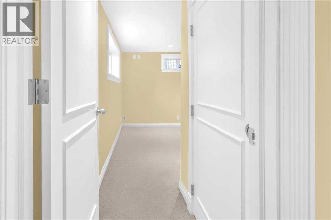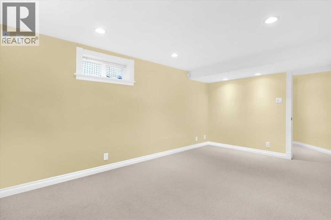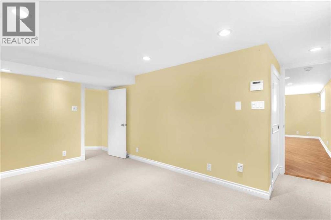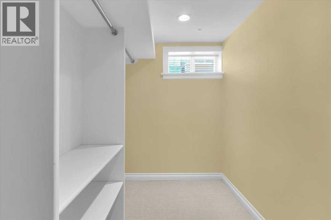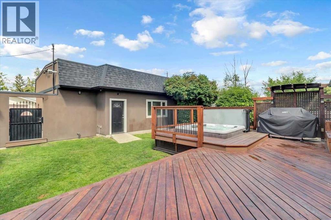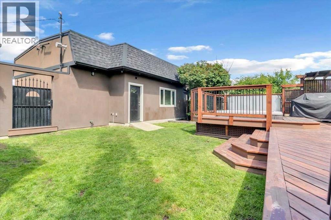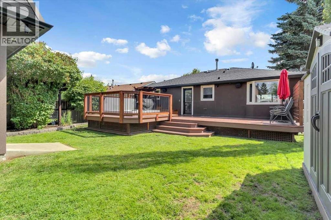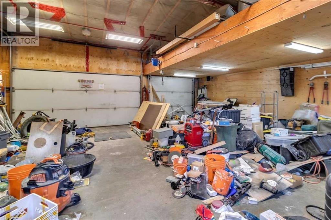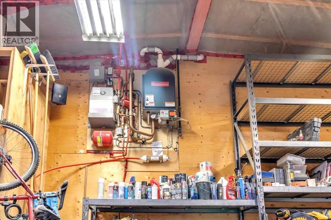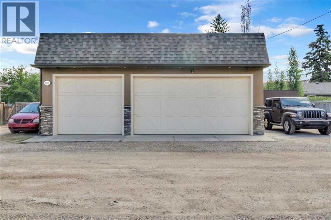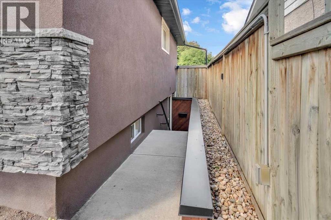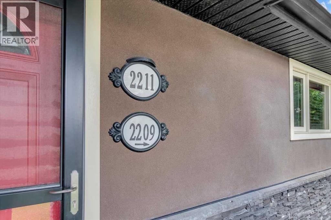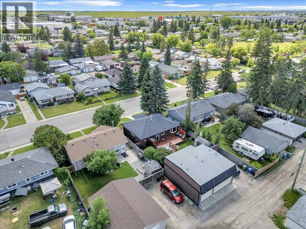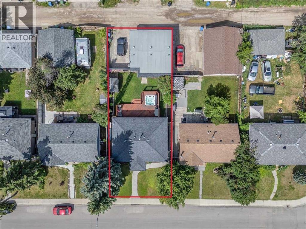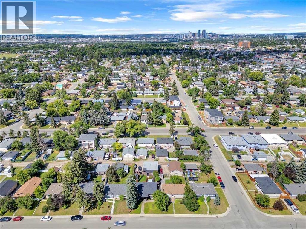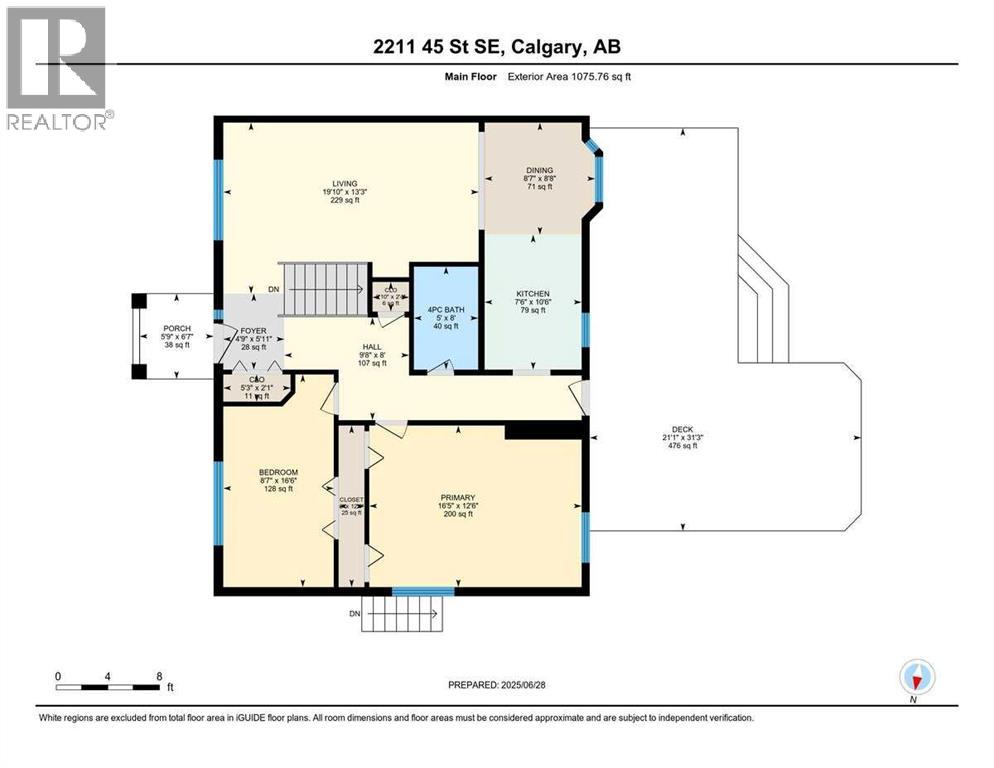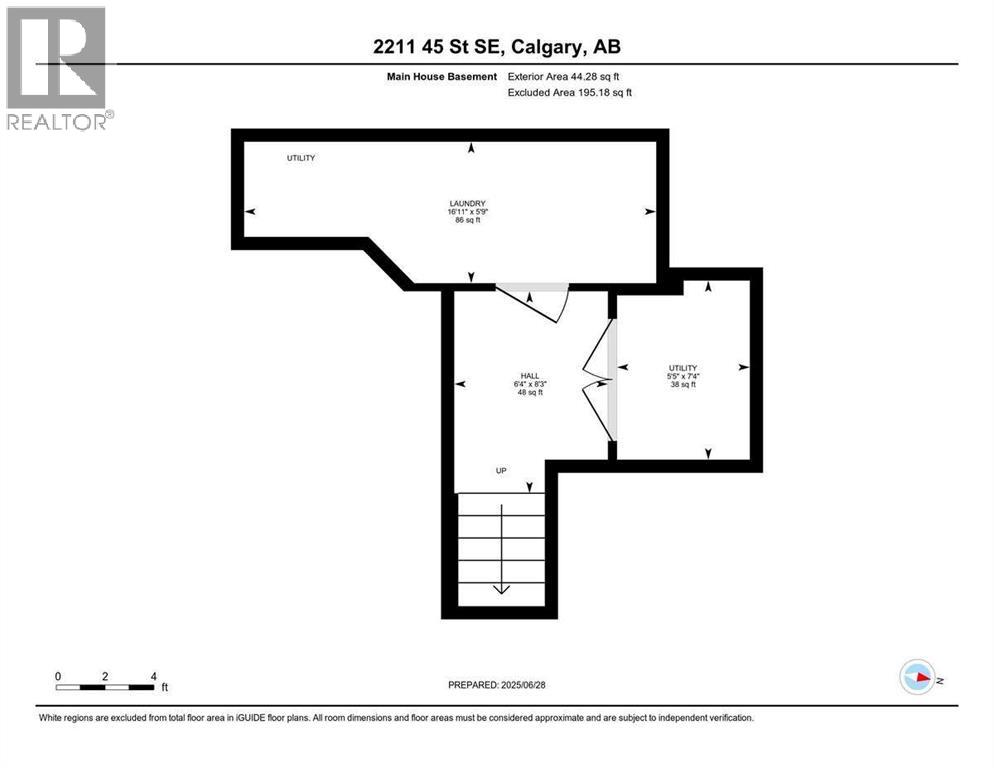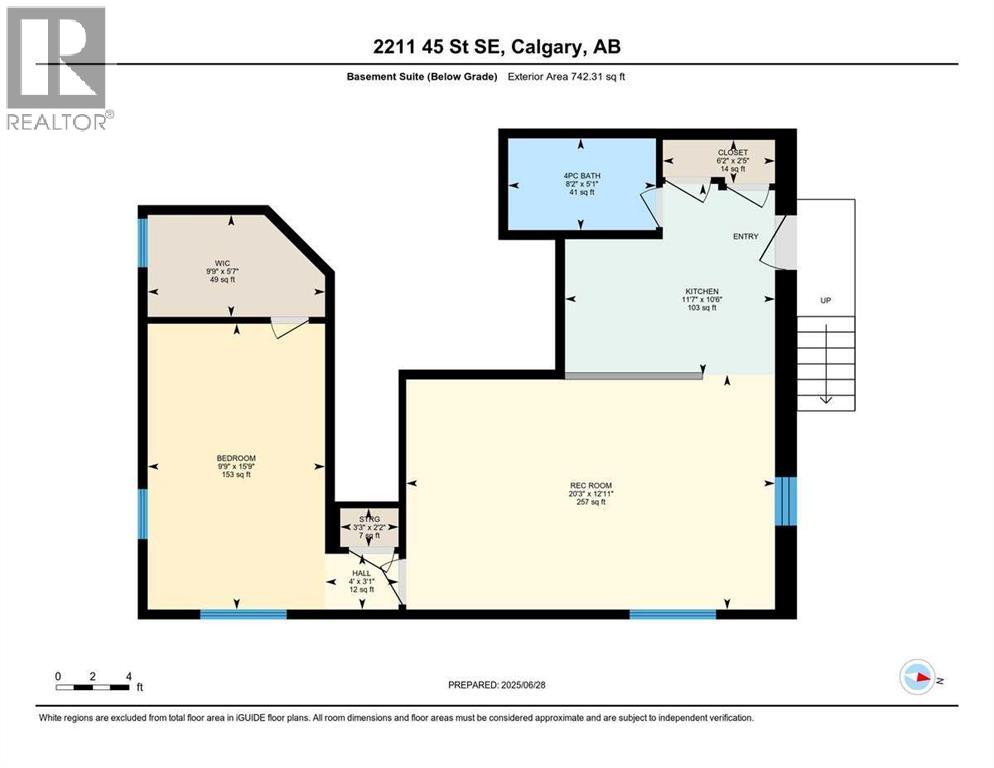3 Bedroom
2 Bathroom
1,120 ft2
Bungalow
Partially Air Conditioned, See Remarks
Forced Air, Heat Pump
Landscaped, Underground Sprinkler
$659,000
Click brochure link for more details** Professionally Renovated Top to Bottom 1150sq.ft. Main Floor - 2 Bedrooms, Forced Air Furnace + A/C Heat Pump, All New Kitchen Appliances, Double Oven, Side by Side Fridge, Dishwasher, Sounds Around System Throughout Interior and Exterior Deck, Large 2 -tier Deck, Eight Person Hot Tub With 82 jets,Gas Barbeque Hook up, Outdoor Pet Washing Area on Deck H/C Water, Alarm system, Central Vacuum System Throughout Home, 2 -zone Alarm System, Washer/Dryer, Kinetico Soft Water System Through out. Basement Level- Legal Secondary Suite – Private Entrance, 1 Bedroom With Walk in Closet, Soundproofing Ceiling With Pot Lights Throughout, Full Kitchen With All Appliances, Four Piece Bathroom, Stackable Washer and Dryer Land - Fully Fenced, 6 Foot High, Custom Gates, Security Cameras, Underground Sprinklers, 8x10' Garden Shed. GarageTriple Car Garage 850 sq.ft. With 13' Ceiling, Car Lift Ready, in Floor Heating + Overhead Gas Furnace, 80 Gallon Compressor Plumb to all Walls, Checker Plated Work Benches Both With Solid Oak Tops, Floor to Ceiling Storage Racks, 30' Deep Mezzanine on Single Garage Door Side, Privacy Wall for RV Parking With a 30 Amp RV Plug. 10 Min. From City Centre, 20 min. to Airport (id:58331)
Property Details
|
MLS® Number
|
A2248014 |
|
Property Type
|
Single Family |
|
Community Name
|
Forest Lawn |
|
Amenities Near By
|
Airport, Playground, Schools, Shopping |
|
Features
|
Treed, Back Lane, Closet Organizers, No Smoking Home, Level |
|
Parking Space Total
|
5 |
|
Plan
|
5454hj |
|
Structure
|
Deck |
Building
|
Bathroom Total
|
2 |
|
Bedrooms Above Ground
|
2 |
|
Bedrooms Below Ground
|
1 |
|
Bedrooms Total
|
3 |
|
Appliances
|
See Remarks |
|
Architectural Style
|
Bungalow |
|
Basement Development
|
Finished |
|
Basement Features
|
Separate Entrance, Suite |
|
Basement Type
|
Full (finished) |
|
Constructed Date
|
1958 |
|
Construction Material
|
Wood Frame |
|
Construction Style Attachment
|
Detached |
|
Cooling Type
|
Partially Air Conditioned, See Remarks |
|
Exterior Finish
|
Stucco |
|
Flooring Type
|
Ceramic Tile, Hardwood, Vinyl Plank |
|
Foundation Type
|
Poured Concrete |
|
Heating Fuel
|
Natural Gas |
|
Heating Type
|
Forced Air, Heat Pump |
|
Stories Total
|
1 |
|
Size Interior
|
1,120 Ft2 |
|
Total Finished Area
|
1120.04 Sqft |
|
Type
|
House |
Parking
|
Garage
|
|
|
Heated Garage
|
|
|
Other
|
|
|
R V
|
|
|
See Remarks
|
|
|
Detached Garage
|
3 |
Land
|
Acreage
|
No |
|
Fence Type
|
Fence |
|
Land Amenities
|
Airport, Playground, Schools, Shopping |
|
Landscape Features
|
Landscaped, Underground Sprinkler |
|
Size Frontage
|
14.93 M |
|
Size Irregular
|
557.00 |
|
Size Total
|
557 M2|4,051 - 7,250 Sqft |
|
Size Total Text
|
557 M2|4,051 - 7,250 Sqft |
|
Zoning Description
|
R-cg |
Rooms
| Level |
Type |
Length |
Width |
Dimensions |
|
Basement |
Laundry Room |
|
|
16.92 Ft x 5.75 Ft |
|
Main Level |
4pc Bathroom |
|
|
8.00 Ft x 5.00 Ft |
|
Main Level |
Bedroom |
|
|
16.50 Ft x 8.58 Ft |
|
Main Level |
Dining Room |
|
|
8.67 Ft x 8.58 Ft |
|
Main Level |
Foyer |
|
|
5.92 Ft x 4.75 Ft |
|
Main Level |
Kitchen |
|
|
10.50 Ft x 7.50 Ft |
|
Main Level |
Living Room |
|
|
13.25 Ft x 19.83 Ft |
|
Main Level |
Primary Bedroom |
|
|
12.50 Ft x 16.42 Ft |
|
Unknown |
4pc Bathroom |
|
|
8.17 Ft x 5.08 Ft |
|
Unknown |
Bedroom |
|
|
9.75 Ft x 15.75 Ft |
|
Unknown |
Kitchen |
|
|
11.58 Ft x 10.50 Ft |
|
Unknown |
Recreational, Games Room |
|
|
20.25 Ft x 12.92 Ft |
