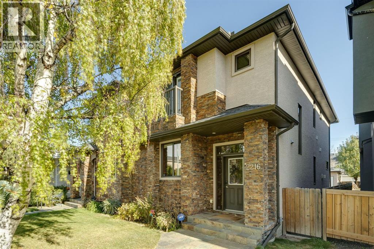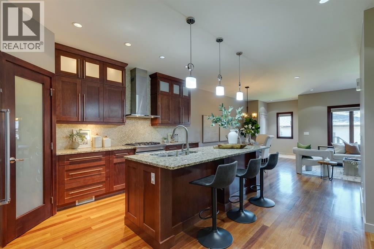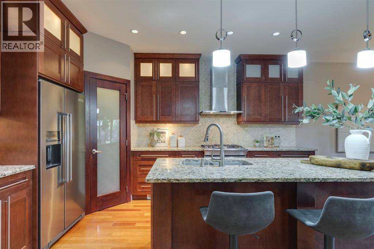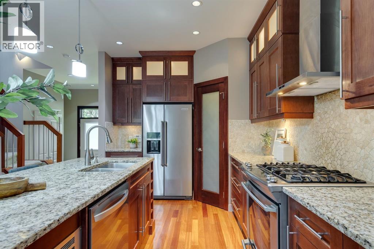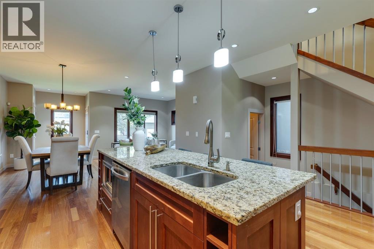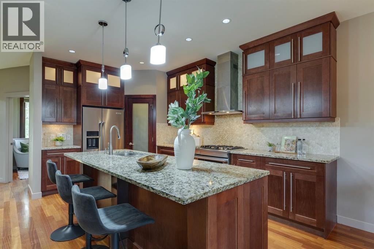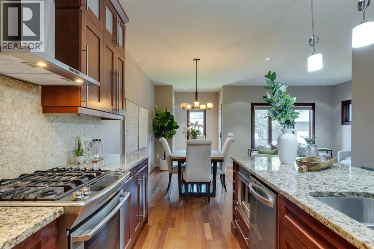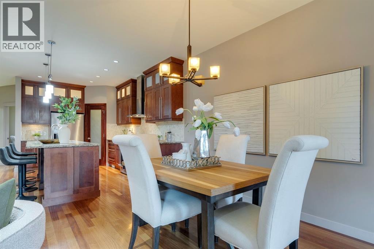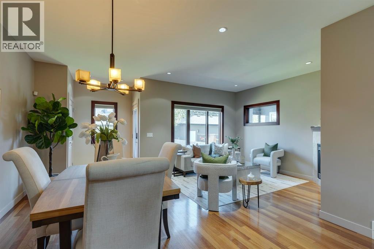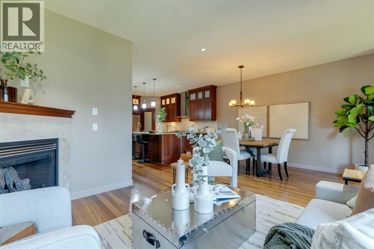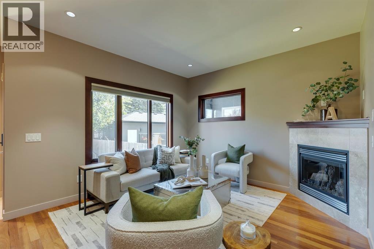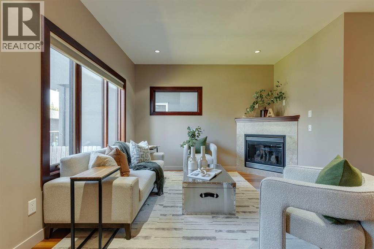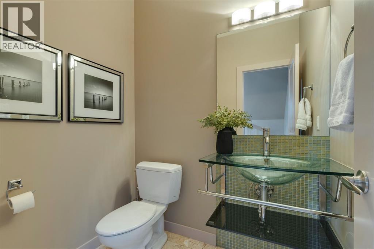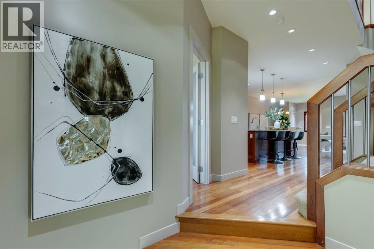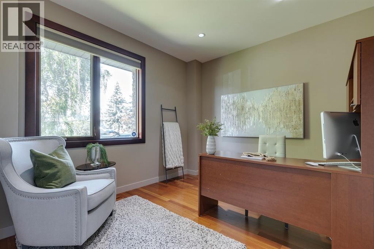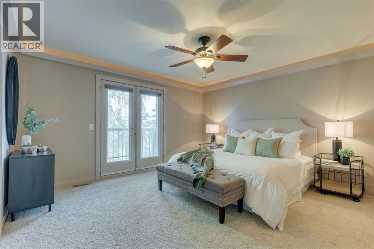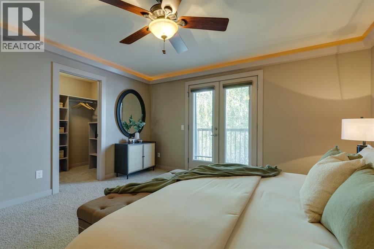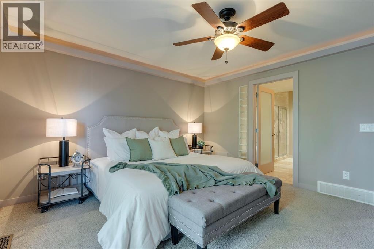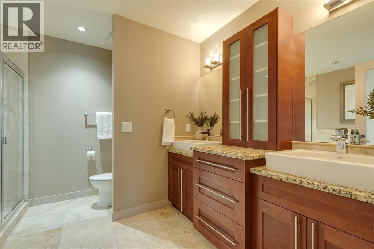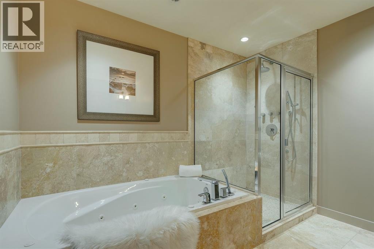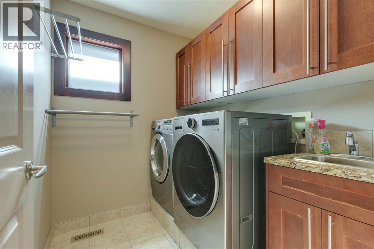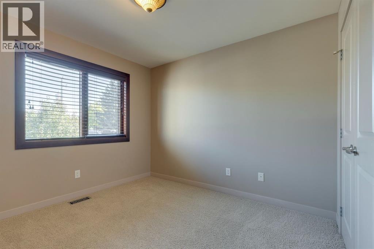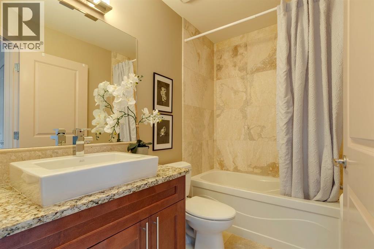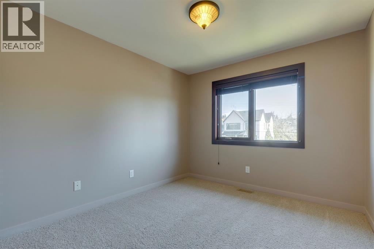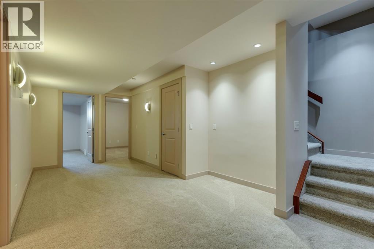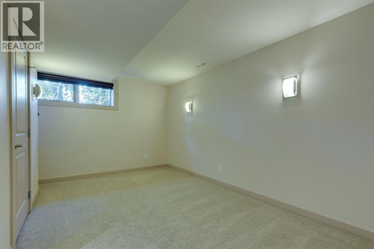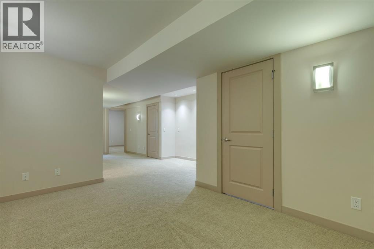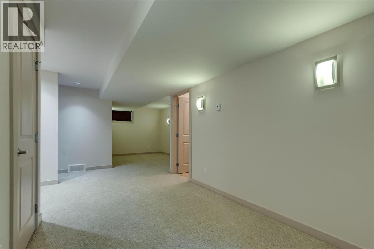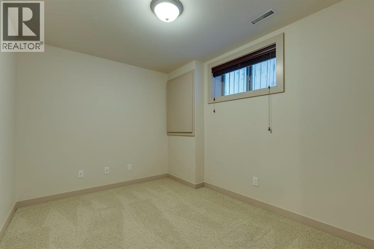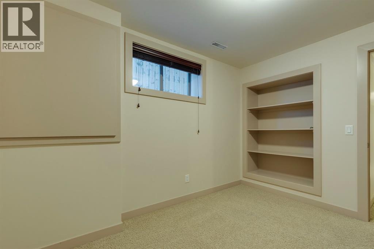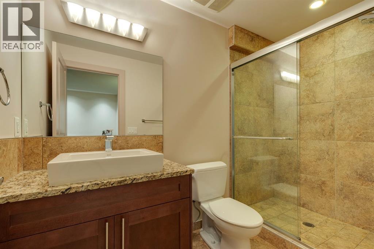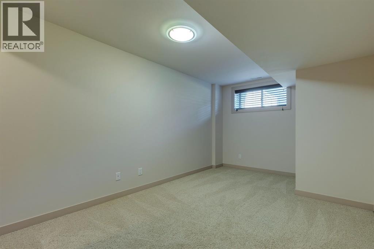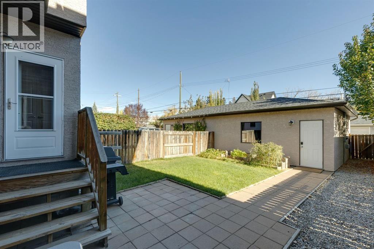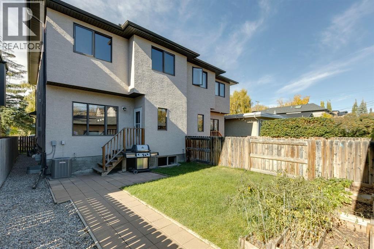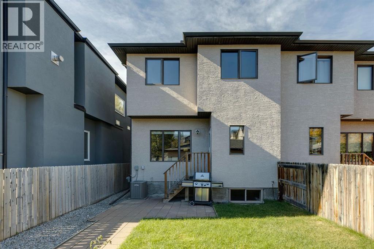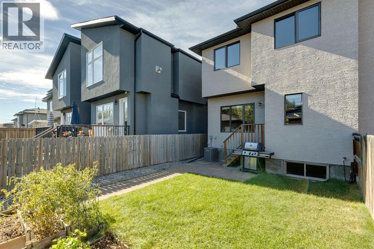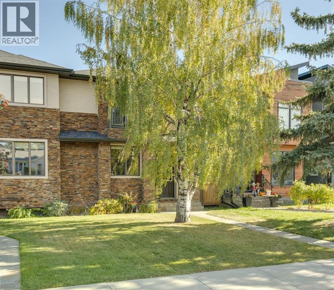5 Bedroom
4 Bathroom
1,844 ft2
Fireplace
Central Air Conditioning
Forced Air, In Floor Heating
Garden Area, Landscaped, Lawn
$799,900
Ideally located on a quiet, tree-lined street in the sought after community of Killarney/Glengarry, this elegant and contemporary home is perfect for growing families seeking comfort, space, and convenience. Just a short walk to the Killarney Aquatic & Recreation Centre, schools, parks, transit, and local amenities, this central location supports an active, connected lifestyle. Boasting exceptional curb appeal, the exterior features a sophisticated blend of stone and stucco, a stone walkway, and mature trees that provide both privacy and charm. Step inside to high ceilings and a tiled entryway that leads to warm hardwood floors throughout the main level. A bright front den, ideal as a home office or study area, overlooks the peaceful street. The open concept main floor is perfect for everyday living and entertaining, with a spacious living and dining area anchored by a cozy corner gas fireplace and large picture window with views of the rear backyard. The kitchen is truly the heart of the home and offers full-height cherry cabinetry, granite countertops, a stone backsplash, a central eat-up island, and a corner pantry for ample storage. It flows seamlessly into the dining area, making it easy to host family meals or casual gatherings. Upstairs, plush carpeting adds comfort, with a well-appointed laundry room, a full bathroom, and three generously sized bedrooms. The private primary retreat is thoughtfully separated from the secondary bedrooms and features a custom walk-in closet, a tranquil balcony shaded by mature trees, and a luxurious 6pc ensuite with heated floors, a jetted soaker tub, and glass enclosed shower with body sprays for a spa-like experience. The fully finished basement extends your living space with a separate family and games area, a 3pc bath, and 2 additional bedrooms making it ideal for teens, guests, or a home gym. Step outside to a beautifully landscaped backyard with a stone patio, raised garden beds, and a detached double garage. It’s the ide al outdoor space for kids to play, summer BBQs, or simply relaxing in your private oasis. With green space just a block away, top rated schools, playgrounds, and restaurants, this is a rare opportunity to own a truly exceptional family home in one of Calgary’s most desirable inner-city neighbourhoods. (id:58331)
Property Details
|
MLS® Number
|
A2263133 |
|
Property Type
|
Single Family |
|
Community Name
|
Killarney/Glengarry |
|
Amenities Near By
|
Park, Playground, Recreation Nearby, Schools, Shopping |
|
Features
|
Treed, Back Lane, Closet Organizers, Level |
|
Parking Space Total
|
2 |
|
Plan
|
6155ad |
Building
|
Bathroom Total
|
4 |
|
Bedrooms Above Ground
|
3 |
|
Bedrooms Below Ground
|
2 |
|
Bedrooms Total
|
5 |
|
Appliances
|
Washer, Refrigerator, Gas Stove(s), Dishwasher, Dryer, Microwave |
|
Basement Development
|
Finished |
|
Basement Type
|
Full (finished) |
|
Constructed Date
|
2007 |
|
Construction Material
|
Wood Frame |
|
Construction Style Attachment
|
Semi-detached |
|
Cooling Type
|
Central Air Conditioning |
|
Exterior Finish
|
Stone, Stucco |
|
Fireplace Present
|
Yes |
|
Fireplace Total
|
1 |
|
Flooring Type
|
Carpeted, Hardwood, Tile |
|
Foundation Type
|
Poured Concrete |
|
Half Bath Total
|
1 |
|
Heating Type
|
Forced Air, In Floor Heating |
|
Stories Total
|
2 |
|
Size Interior
|
1,844 Ft2 |
|
Total Finished Area
|
1844 Sqft |
|
Type
|
Duplex |
Parking
Land
|
Acreage
|
No |
|
Fence Type
|
Fence |
|
Land Amenities
|
Park, Playground, Recreation Nearby, Schools, Shopping |
|
Landscape Features
|
Garden Area, Landscaped, Lawn |
|
Size Depth
|
36.56 M |
|
Size Frontage
|
7.62 M |
|
Size Irregular
|
278.00 |
|
Size Total
|
278 M2|0-4,050 Sqft |
|
Size Total Text
|
278 M2|0-4,050 Sqft |
|
Zoning Description
|
R-cg |
Rooms
| Level |
Type |
Length |
Width |
Dimensions |
|
Basement |
Recreational, Games Room |
|
|
9.33 Ft x 28.67 Ft |
|
Basement |
Storage |
|
|
5.33 Ft x 8.00 Ft |
|
Basement |
Bedroom |
|
|
10.00 Ft x 15.17 Ft |
|
Basement |
Bedroom |
|
|
8.67 Ft x 11.17 Ft |
|
Basement |
3pc Bathroom |
|
|
Measurements not available |
|
Main Level |
Kitchen |
|
|
15.25 Ft x 18.17 Ft |
|
Main Level |
Other |
|
|
4.00 Ft x 3.67 Ft |
|
Main Level |
Dining Room |
|
|
7.42 Ft x 11.83 Ft |
|
Main Level |
Living Room |
|
|
12.08 Ft x 11.83 Ft |
|
Main Level |
Foyer |
|
|
8.17 Ft x 7.58 Ft |
|
Main Level |
Office |
|
|
11.50 Ft x 10.92 Ft |
|
Main Level |
2pc Bathroom |
|
|
Measurements not available |
|
Upper Level |
Laundry Room |
|
|
7.00 Ft x 5.92 Ft |
|
Upper Level |
Primary Bedroom |
|
|
14.25 Ft x 13.25 Ft |
|
Upper Level |
Bedroom |
|
|
9.75 Ft x 10.58 Ft |
|
Upper Level |
Bedroom |
|
|
9.75 Ft x 10.42 Ft |
|
Upper Level |
4pc Bathroom |
|
|
Measurements not available |
|
Upper Level |
6pc Bathroom |
|
|
Measurements not available |
