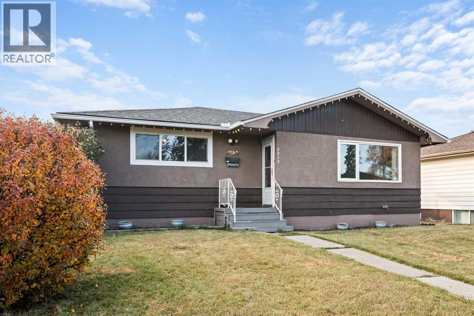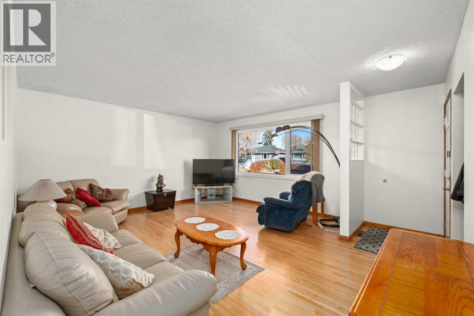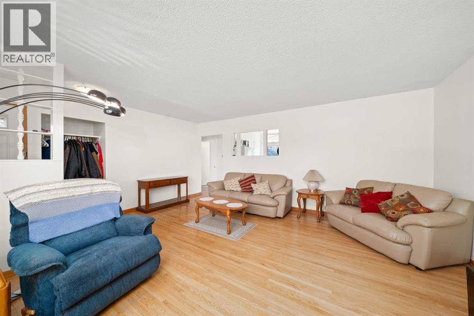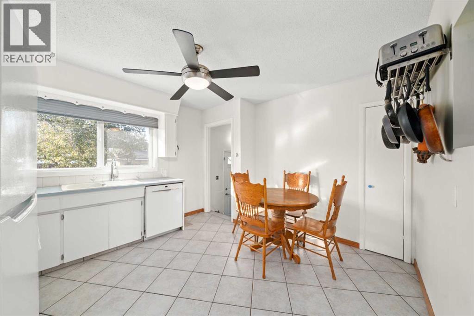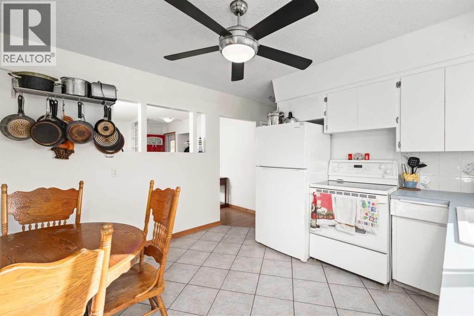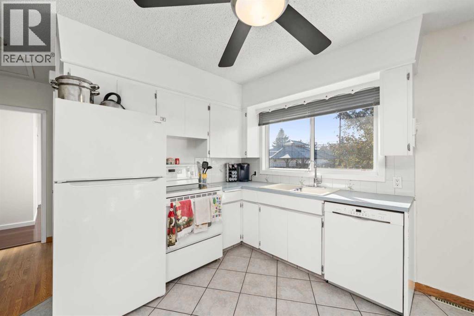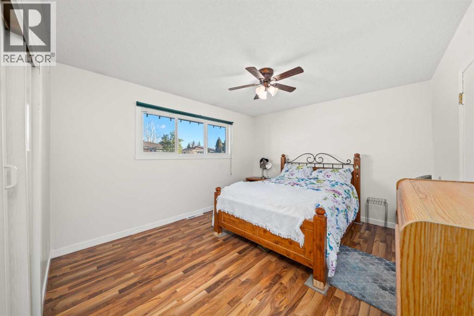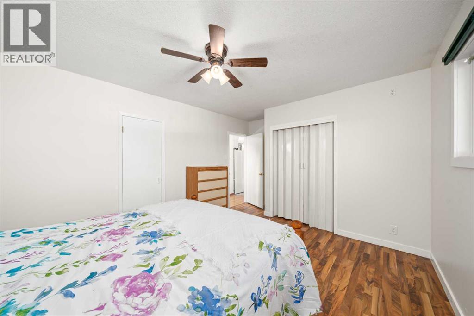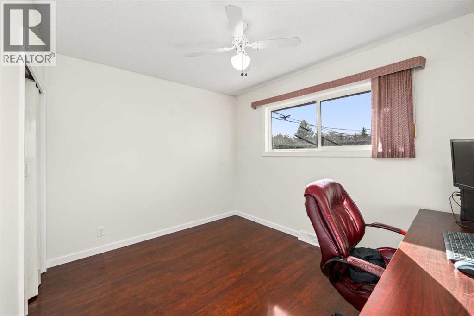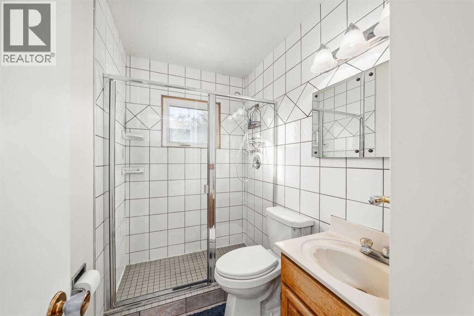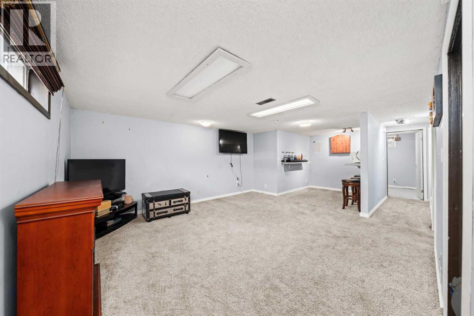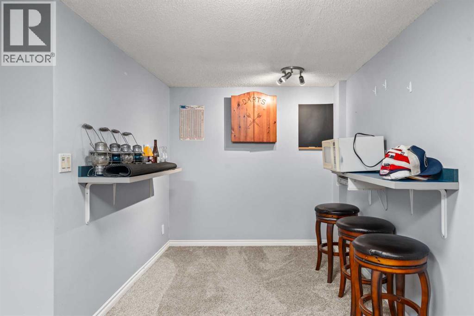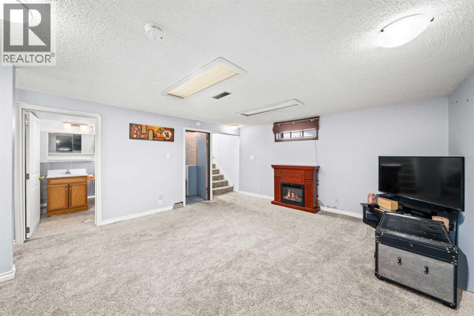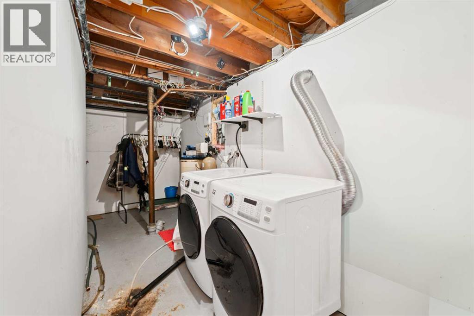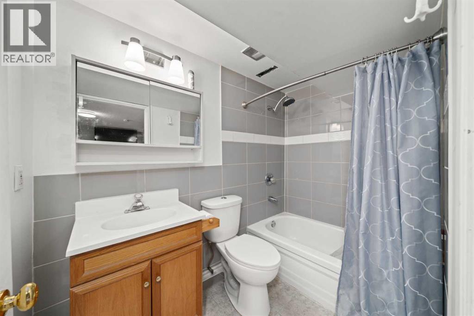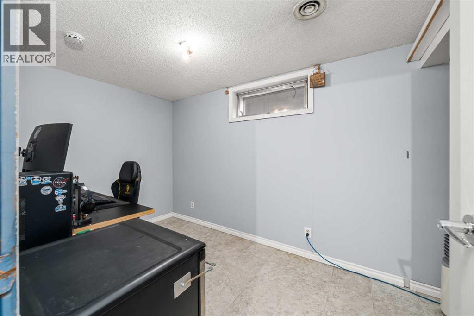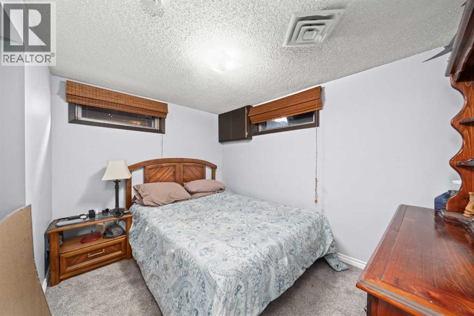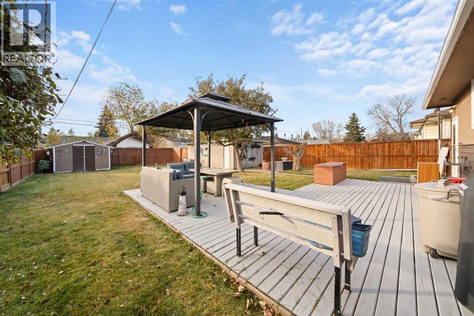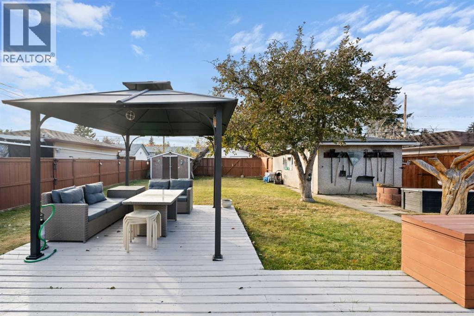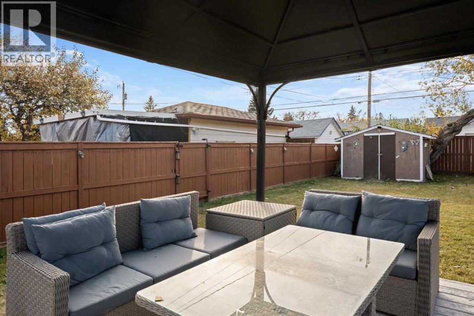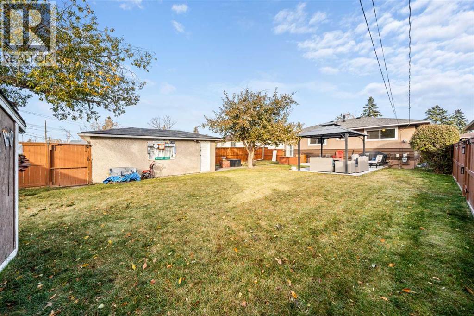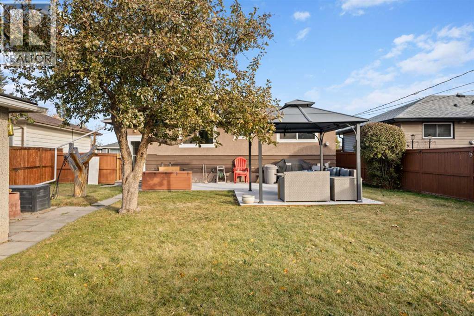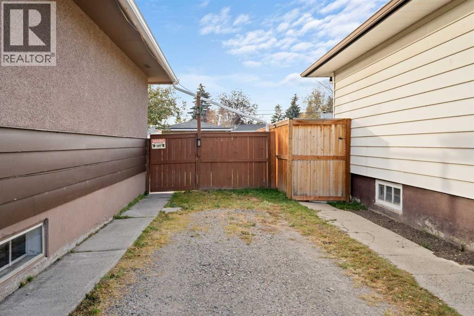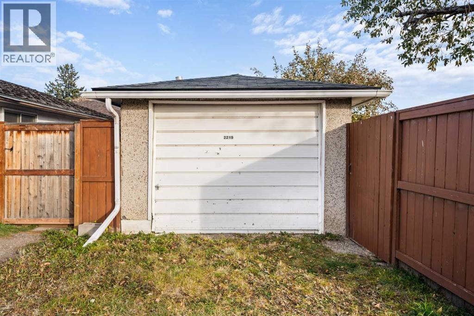2219 40 Street Se Calgary, Alberta T2B 1B8
$499,900
Quaint Bungalow located on a wide street with schools just a short walk away. Close proximity to the City Core, Main Routes, Transit and Amenities! This home has been lovingly maintained and retains many of it’s original features. To love: Fresh Paint, Original Hardwood, Huge Yard and Deck, Separate Entrance for Basement, 50x126’ Lot, Newer Roof, Hot Water Tank and Many Windows. This home and this lot, offer a lot of potential for future development or just a great family home! (id:58331)
Property Details
| MLS® Number | A2266991 |
| Property Type | Single Family |
| Neigbourhood | East Shepard Industrial |
| Community Name | Forest Lawn |
| Amenities Near By | Playground, Schools, Shopping |
| Features | Back Lane, No Smoking Home |
| Parking Space Total | 1 |
| Plan | 3586hf |
| Structure | Deck |
Building
| Bathroom Total | 2 |
| Bedrooms Above Ground | 2 |
| Bedrooms Below Ground | 2 |
| Bedrooms Total | 4 |
| Appliances | Washer, Refrigerator, Water Softener, Range - Electric, Dishwasher, Dryer, Hood Fan, Window Coverings, Washer & Dryer |
| Architectural Style | Bungalow |
| Basement Development | Finished |
| Basement Type | Full (finished) |
| Constructed Date | 1960 |
| Construction Style Attachment | Detached |
| Cooling Type | None |
| Flooring Type | Carpeted, Ceramic Tile, Hardwood |
| Foundation Type | Poured Concrete |
| Heating Fuel | Natural Gas |
| Heating Type | Forced Air |
| Stories Total | 1 |
| Size Interior | 881 Ft2 |
| Total Finished Area | 881 Sqft |
| Type | House |
Parking
| Detached Garage | 1 |
Land
| Acreage | No |
| Fence Type | Fence |
| Land Amenities | Playground, Schools, Shopping |
| Landscape Features | Landscaped |
| Size Depth | 38.46 M |
| Size Frontage | 15.26 M |
| Size Irregular | 585.00 |
| Size Total | 585 M2|4,051 - 7,250 Sqft |
| Size Total Text | 585 M2|4,051 - 7,250 Sqft |
| Zoning Description | R-cg |
Rooms
| Level | Type | Length | Width | Dimensions |
|---|---|---|---|---|
| Basement | Family Room | 15.92 Ft x 14.08 Ft | ||
| Basement | Bedroom | 11.50 Ft x 11.33 Ft | ||
| Basement | Primary Bedroom | 10.42 Ft x 7.92 Ft | ||
| Basement | 4pc Bathroom | 7.92 Ft x 4.92 Ft | ||
| Main Level | Living Room | 17.33 Ft x 14.92 Ft | ||
| Main Level | Kitchen | 12.17 Ft x 11.58 Ft | ||
| Main Level | Primary Bedroom | 15.58 Ft x 11.33 Ft | ||
| Main Level | Bedroom | 11.50 Ft x 11.33 Ft | ||
| Main Level | 4pc Bathroom | 6.67 Ft x 4.92 Ft |
Contact Us
Contact us for more information
