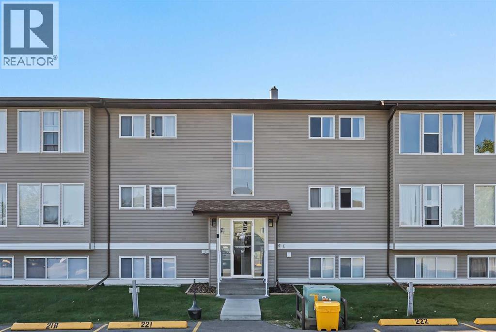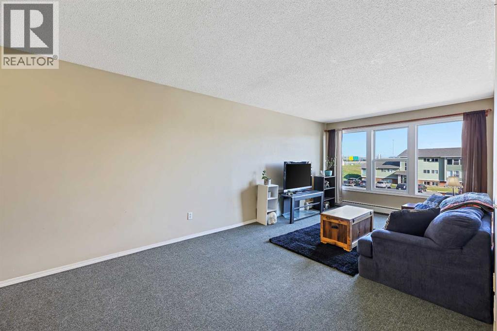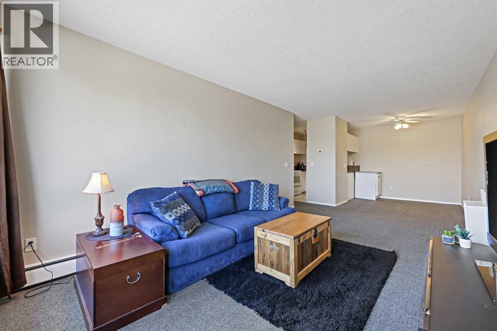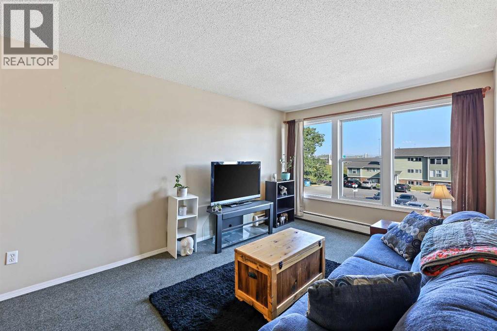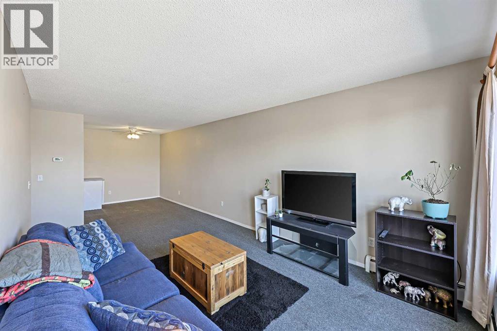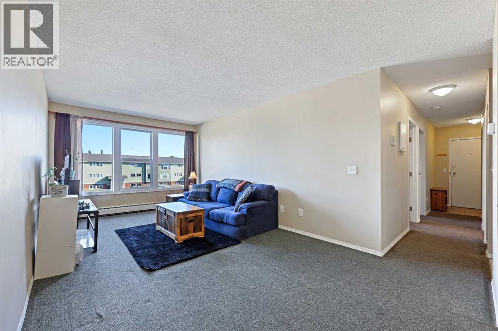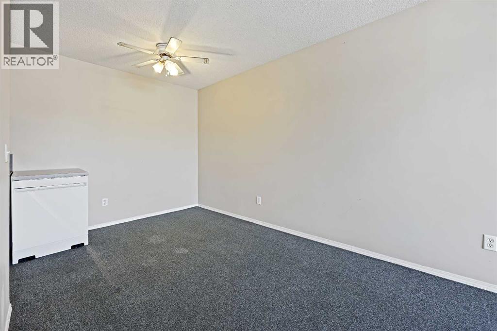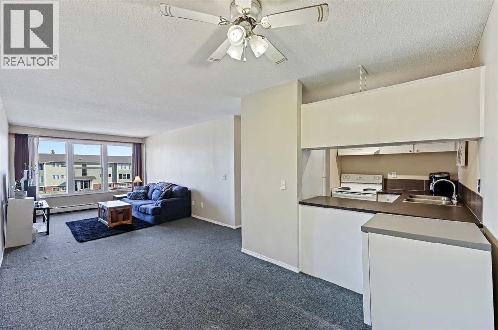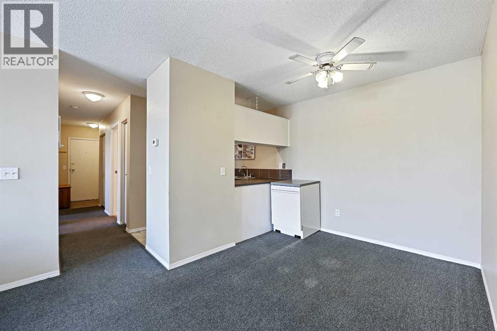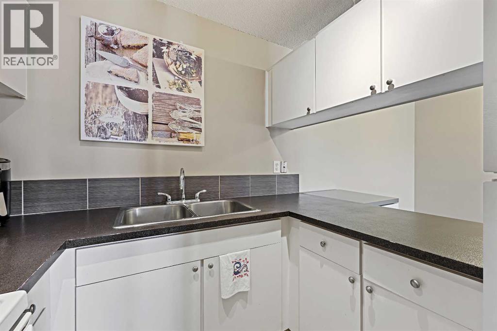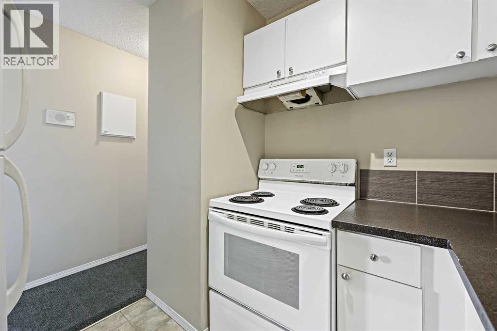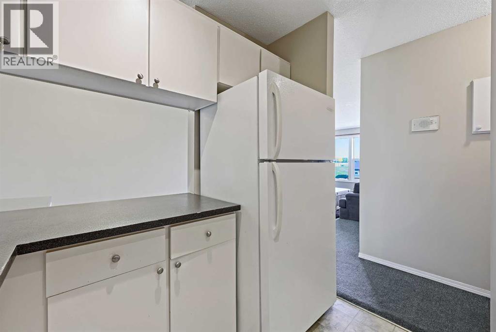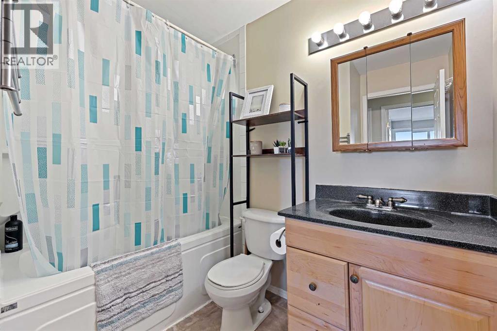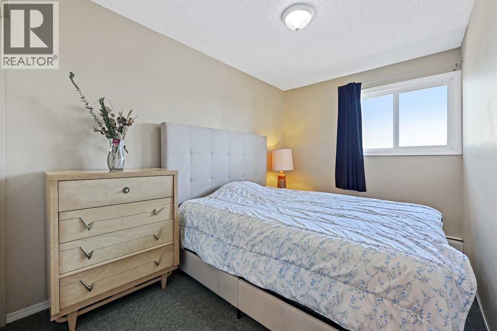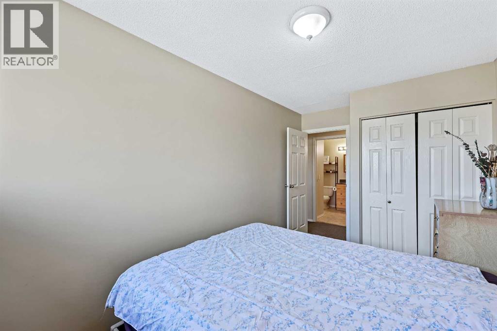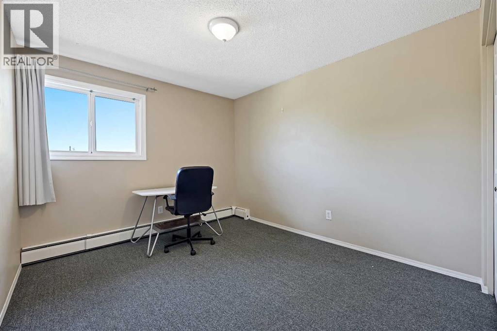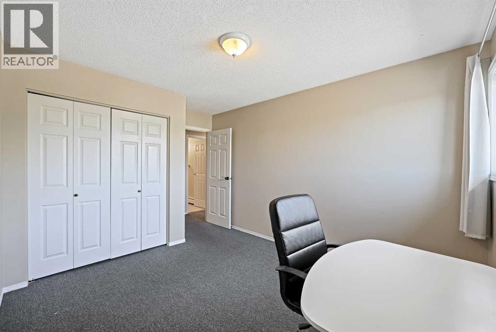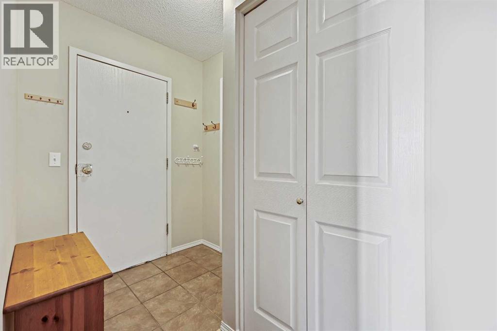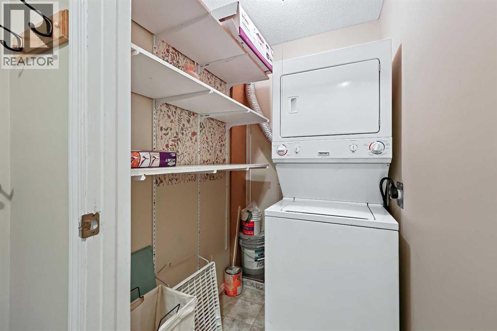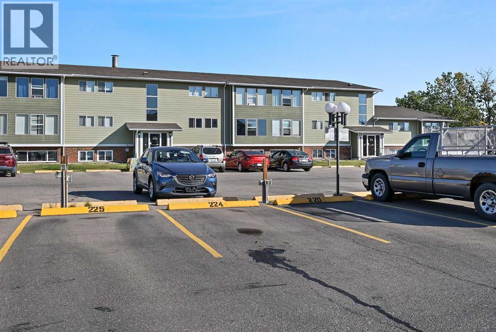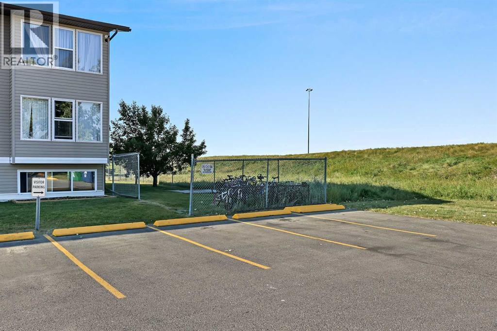224, 101 Big Hill Way Se Airdrie, Alberta T4A 1Z7
$179,900Maintenance, Condominium Amenities, Common Area Maintenance, Heat, Insurance, Parking, Property Management, Reserve Fund Contributions, Other, See Remarks, Sewer, Waste Removal, Water
$541.88 Monthly
Maintenance, Condominium Amenities, Common Area Maintenance, Heat, Insurance, Parking, Property Management, Reserve Fund Contributions, Other, See Remarks, Sewer, Waste Removal, Water
$541.88 MonthlyWelcome to this OPPORTUNITY to get into the residential real estate market as a homeowner or as an investor at an AFFORDABLE PRICE with this 2 bed/ 1 bath TOP FLOOR apartment with parking and in-suite laundry in the Airdrie community of Big Springs with a convenient location that is nestled along East Lake, walking paths, green space, schools, public transit and of course right next door is Genesis Community Centre (twin hockey arenas, pool, waterslide, sauna, courts, gym, indoor track, kids play centre etc). The sunny interior layout is excellent with a large living room that seamlessly connects to the dining room and kitchen. Down the hall is the full bathroom, storage closet, pantry, storage room/laundry room with an in-suite washer/dryer, and two bedrooms including the primary bedroom that is large enough to easily fit a king sized bed! Opportunity knocks for the savvy investor - to find a home in Airdrie at this price point is rare! (id:58331)
Property Details
| MLS® Number | A2257766 |
| Property Type | Single Family |
| Community Name | Big Springs |
| Amenities Near By | Park, Playground, Recreation Nearby, Schools, Shopping, Water Nearby |
| Community Features | Lake Privileges, Pets Allowed With Restrictions |
| Features | See Remarks, Closet Organizers, No Smoking Home, Parking |
| Parking Space Total | 1 |
| Plan | 9412778 |
| Structure | None |
Building
| Bathroom Total | 1 |
| Bedrooms Above Ground | 2 |
| Bedrooms Total | 2 |
| Amenities | Laundry Facility |
| Appliances | Refrigerator, Dishwasher, Stove, Window Coverings, Washer & Dryer |
| Constructed Date | 1978 |
| Construction Material | Wood Frame |
| Construction Style Attachment | Attached |
| Cooling Type | None |
| Exterior Finish | Vinyl Siding |
| Flooring Type | Carpeted, Tile |
| Heating Type | Baseboard Heaters |
| Stories Total | 2 |
| Size Interior | 762 Ft2 |
| Total Finished Area | 762.17 Sqft |
| Type | Apartment |
Land
| Acreage | No |
| Land Amenities | Park, Playground, Recreation Nearby, Schools, Shopping, Water Nearby |
| Size Irregular | 107.30 |
| Size Total | 107.3 M2|0-4,050 Sqft |
| Size Total Text | 107.3 M2|0-4,050 Sqft |
| Zoning Description | R3 |
Rooms
| Level | Type | Length | Width | Dimensions |
|---|---|---|---|---|
| Main Level | Living Room | 16.08 Ft x 10.58 Ft | ||
| Main Level | Kitchen | 8.00 Ft x 7.83 Ft | ||
| Main Level | Dining Room | 8.33 Ft x 8.17 Ft | ||
| Main Level | Primary Bedroom | 11.33 Ft x 9.92 Ft | ||
| Main Level | Bedroom | 11.33 Ft x 9.92 Ft | ||
| Main Level | Foyer | 5.42 Ft x 4.25 Ft | ||
| Main Level | Laundry Room | 5.50 Ft x 4.25 Ft | ||
| Main Level | 4pc Bathroom | 7.92 Ft x 4.92 Ft |
Contact Us
Contact us for more information

