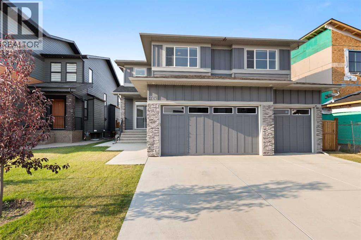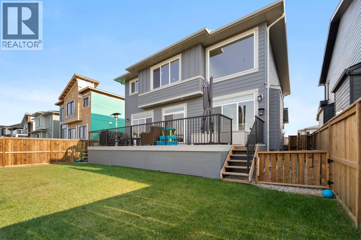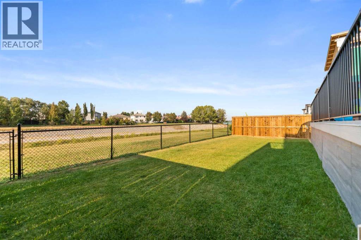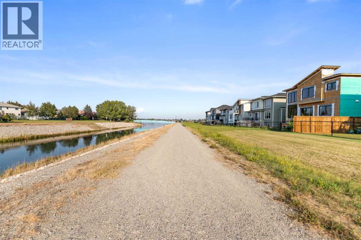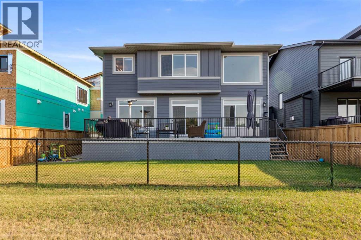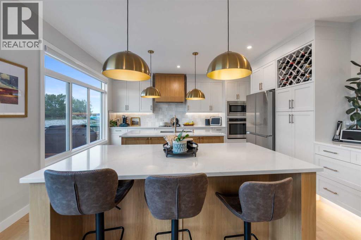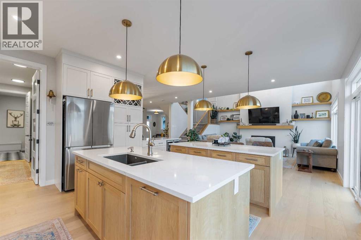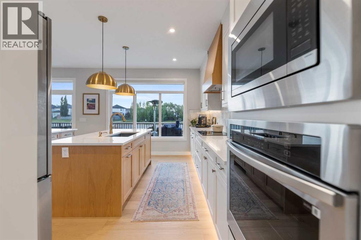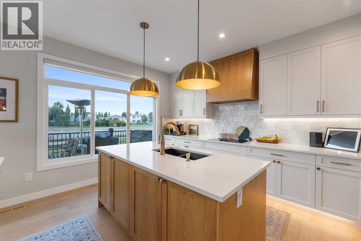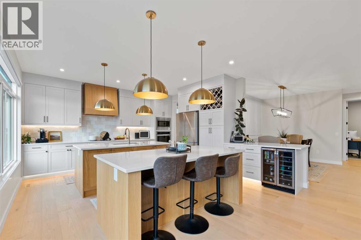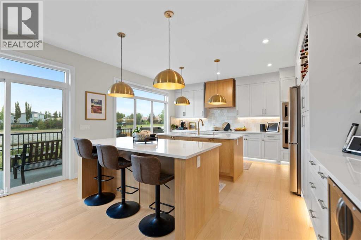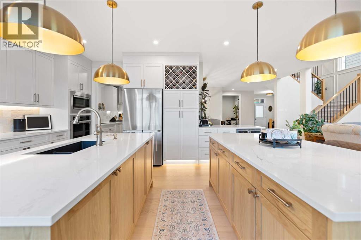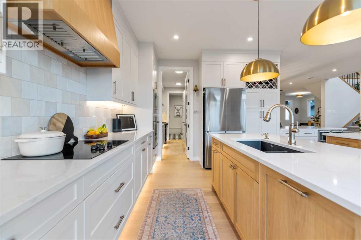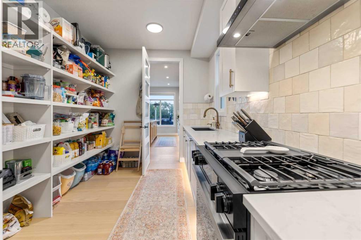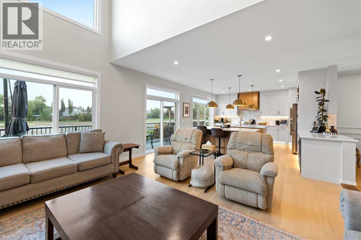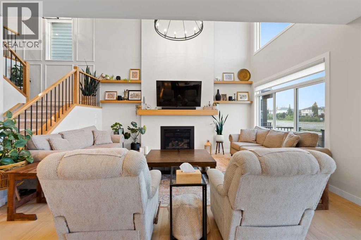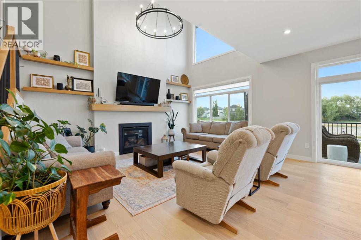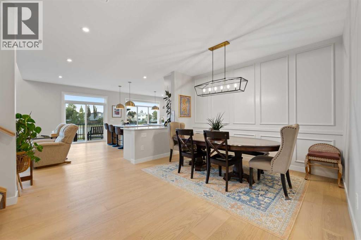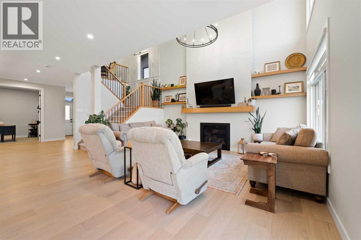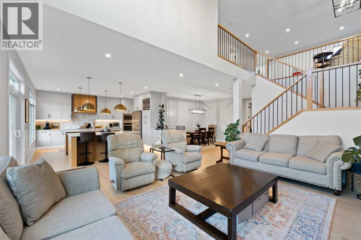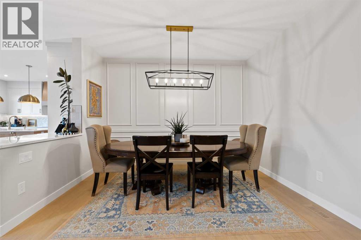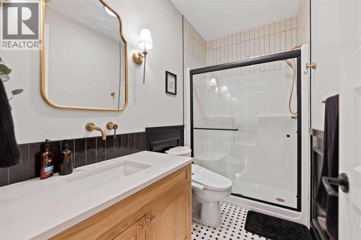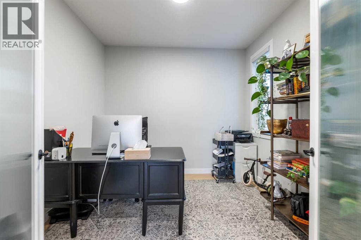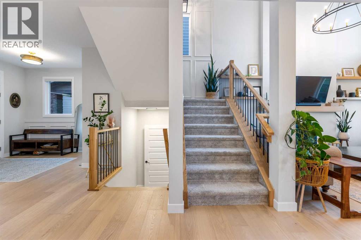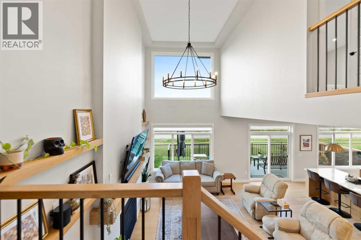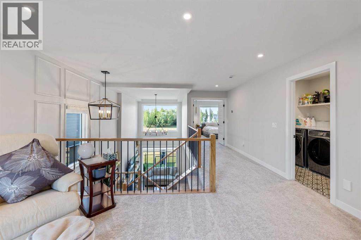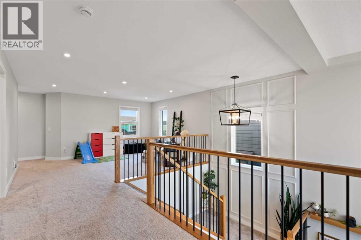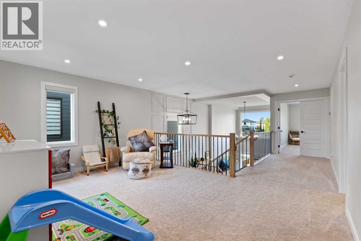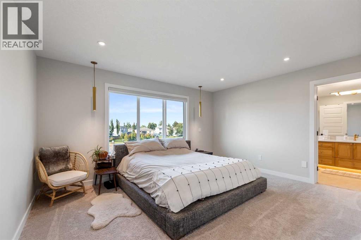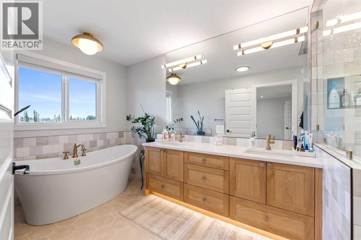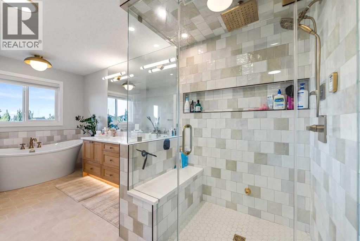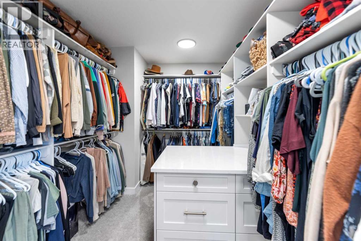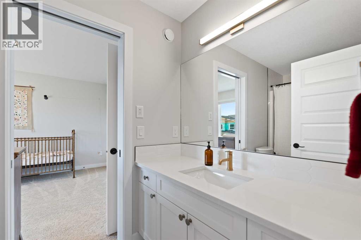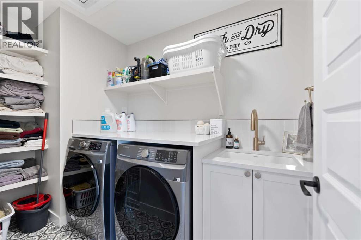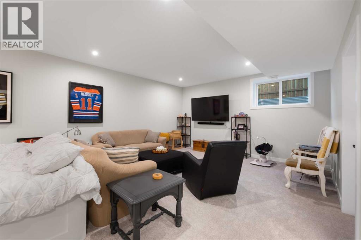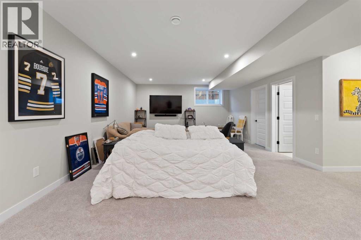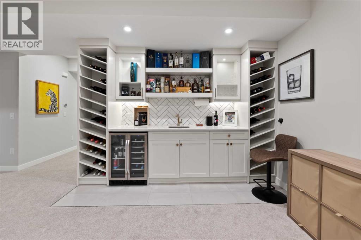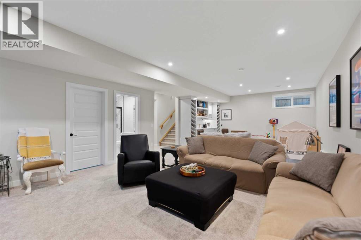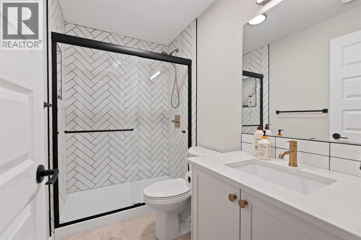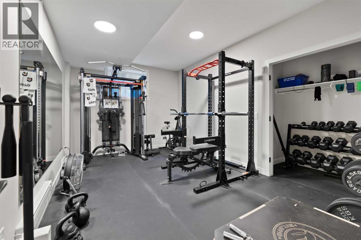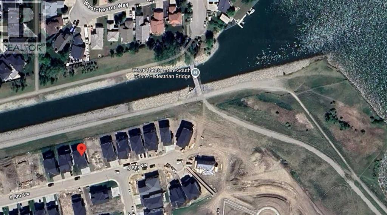7 Bedroom
5 Bathroom
3,106 ft2
Fireplace
Central Air Conditioning
Forced Air
$1,199,000
Welcome to this absolutely Stunning 7 Bedroom 5 Bathroom Home with over 4400 square feet of developed living space, a Triple car garage and Backing onto the Canal! This home is an absolute must see with loads of upgrades! The Main Floor features a Main Floor Bedroom that can be used as a perfect work from home office as well, a Full Bathroom with a Walk-in Shower, a large mudroom with built-in shelves perfect for kids, a walk-through pantry with ample storage and a Spice Kitchen with Gas Range, Hoodfan and extra Dishwasher and Sink! This Chic Kitchen has Built-in Microwave and Oven and a Double Island. The Family room is Open to above and has a Gas fireplace and opens to the a sprawling deck that spans then entire back of the house and overlooks the Canal. The Upper floor as 4 Bedrooms including 2 Master Bedrooms perfect for large Families. The main Master bedroom overlooks the Canal and has a beautifully large 5-piece Ensuite with a Steam Shower and Walk-in Closet with its own island. The other 2 Bedrooms are both connected to the 3rd full Bathroom upstairs and are next to the Large Bonus room and Laundry room that has built-in shelve and sink. The Fully Developed basement as a full Bathroom, Rec Room and 2 more bedrooms with one that is perfect for a gym. This home also has Air Conditioning, Garage Heather, Fencing already complete, separate temperature on each floor, under cabinet lighting on main floor bathroom, kitchen, spice kitchen and main ensuite. This house is a must see as there are too many upgrades to list here. Call to book your private showing today! (id:58331)
Property Details
|
MLS® Number
|
A2257937 |
|
Property Type
|
Single Family |
|
Community Name
|
South Shores |
|
Amenities Near By
|
Schools |
|
Features
|
No Neighbours Behind, No Smoking Home |
|
Parking Space Total
|
6 |
|
Plan
|
0039455333 |
|
Structure
|
Deck |
Building
|
Bathroom Total
|
5 |
|
Bedrooms Above Ground
|
5 |
|
Bedrooms Below Ground
|
2 |
|
Bedrooms Total
|
7 |
|
Appliances
|
Washer, Refrigerator, Cooktop - Electric, Range - Gas, Dishwasher, Dryer, Oven - Built-in, Hood Fan |
|
Basement Development
|
Finished |
|
Basement Type
|
Full (finished) |
|
Constructed Date
|
2024 |
|
Construction Material
|
Wood Frame |
|
Construction Style Attachment
|
Detached |
|
Cooling Type
|
Central Air Conditioning |
|
Fireplace Present
|
Yes |
|
Fireplace Total
|
1 |
|
Flooring Type
|
Carpeted, Tile |
|
Foundation Type
|
Poured Concrete |
|
Heating Type
|
Forced Air |
|
Stories Total
|
2 |
|
Size Interior
|
3,106 Ft2 |
|
Total Finished Area
|
3106 Sqft |
|
Type
|
House |
Parking
Land
|
Acreage
|
No |
|
Fence Type
|
Fence |
|
Land Amenities
|
Schools |
|
Size Depth
|
35 M |
|
Size Frontage
|
15.24 M |
|
Size Irregular
|
533.63 |
|
Size Total
|
533.63 M2|4,051 - 7,250 Sqft |
|
Size Total Text
|
533.63 M2|4,051 - 7,250 Sqft |
|
Zoning Description
|
Rc-1 |
Rooms
| Level |
Type |
Length |
Width |
Dimensions |
|
Second Level |
Primary Bedroom |
|
|
16.00 Ft x 14.33 Ft |
|
Second Level |
5pc Bathroom |
|
|
19.92 Ft x 7.17 Ft |
|
Second Level |
Bedroom |
|
|
15.75 Ft x 11.92 Ft |
|
Second Level |
3pc Bathroom |
|
|
7.92 Ft x 5.25 Ft |
|
Second Level |
Bedroom |
|
|
11.67 Ft x 11.08 Ft |
|
Second Level |
Bedroom |
|
|
11.83 Ft x 11.00 Ft |
|
Second Level |
4pc Bathroom |
|
|
11.92 Ft x 4.92 Ft |
|
Basement |
Bedroom |
|
|
16.17 Ft x 10.75 Ft |
|
Basement |
3pc Bathroom |
|
|
8.25 Ft x 4.92 Ft |
|
Basement |
Bedroom |
|
|
15.92 Ft x 10.75 Ft |
|
Main Level |
Bedroom |
|
|
9.92 Ft x 9.58 Ft |
|
Main Level |
3pc Bathroom |
|
|
9.58 Ft x 5.17 Ft |
