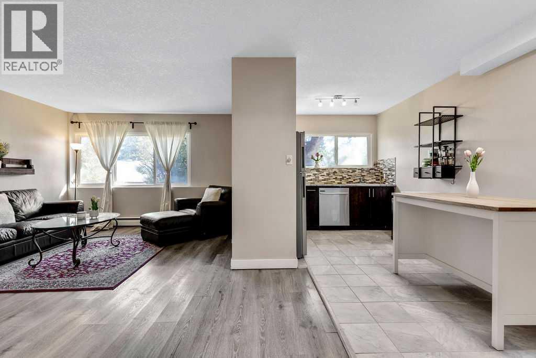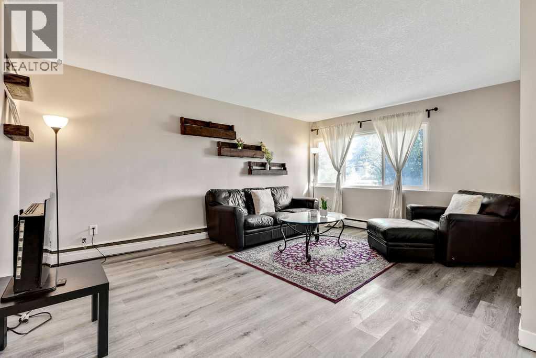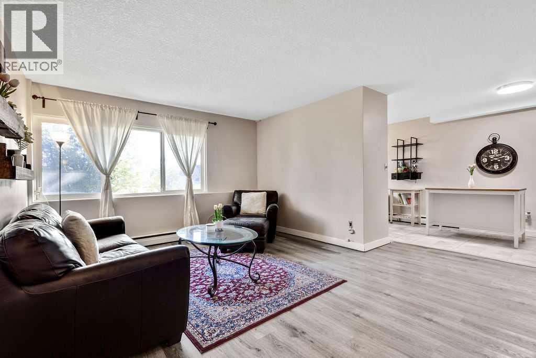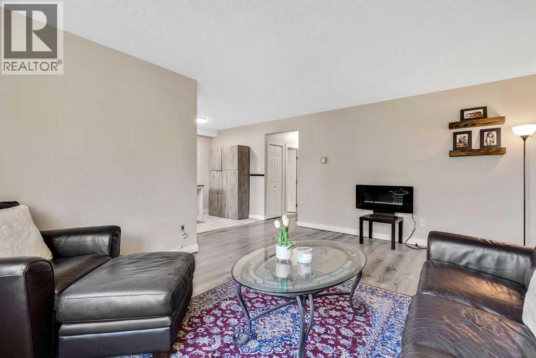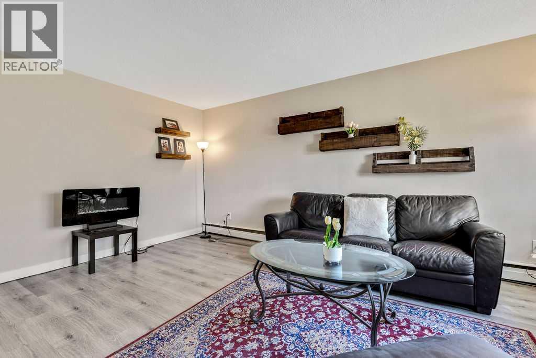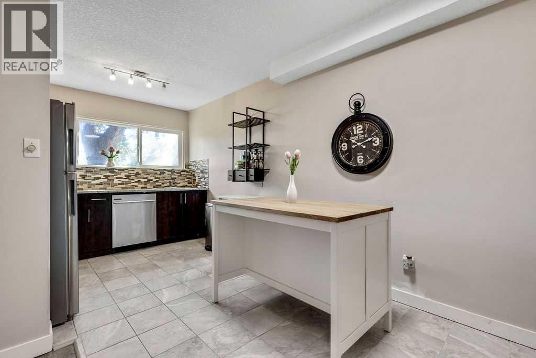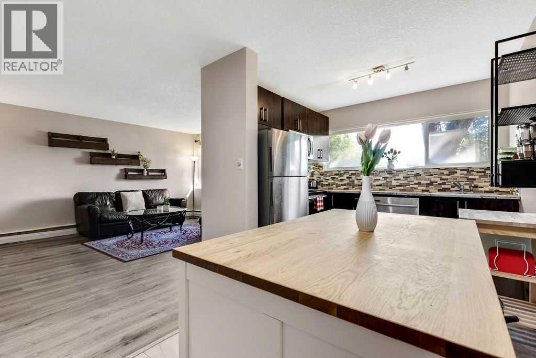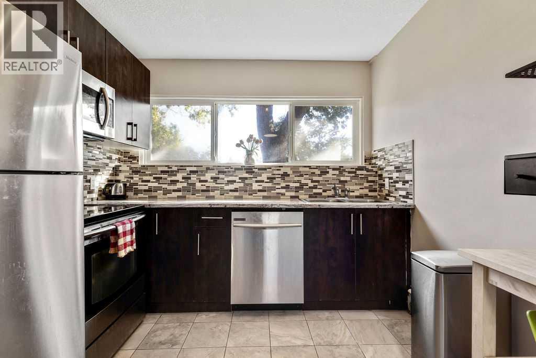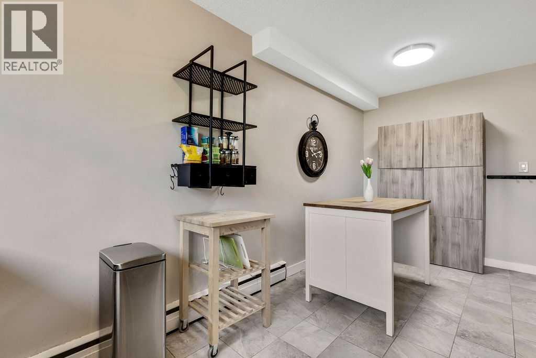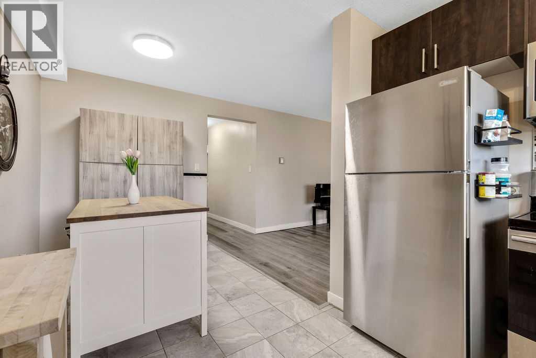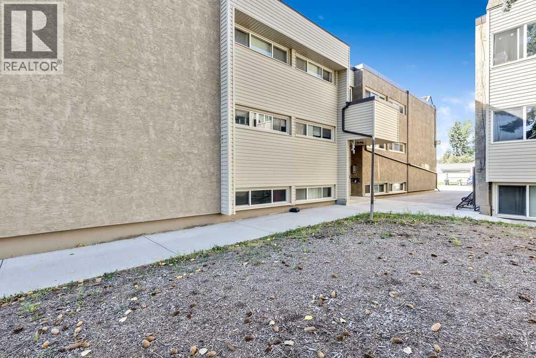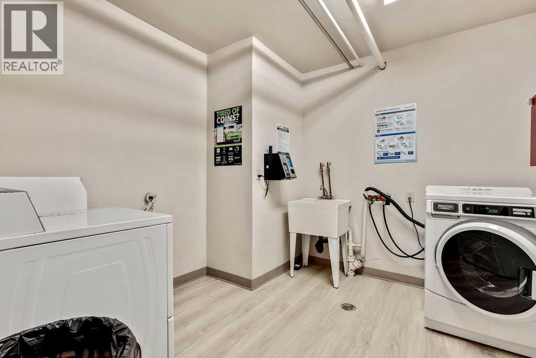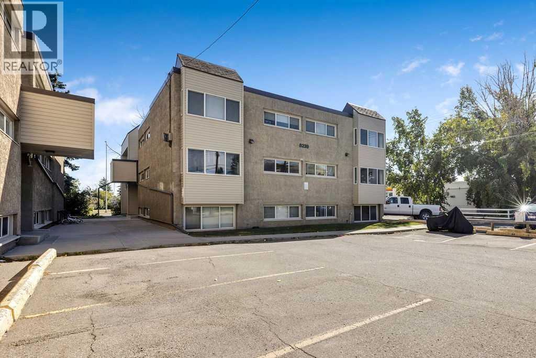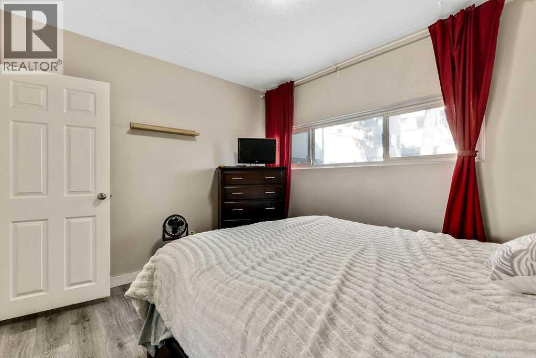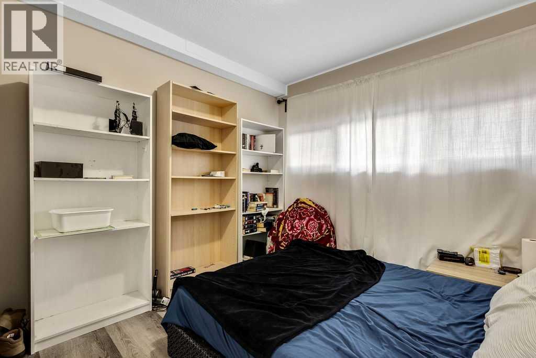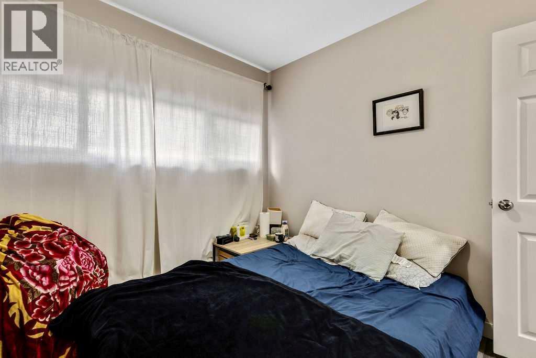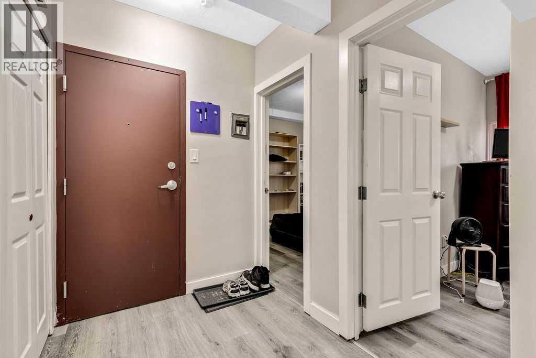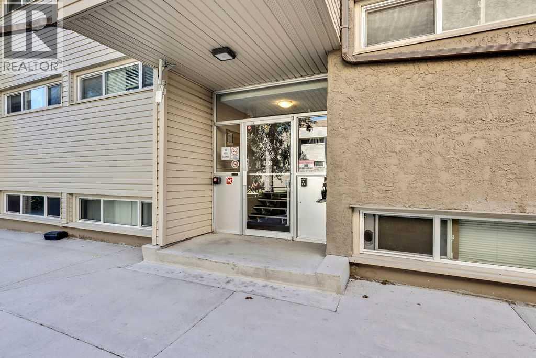226, 8239 Elbow Drive Sw Calgary, Alberta T2V 1K6
$195,000Maintenance, Common Area Maintenance, Heat, Insurance, Property Management, Reserve Fund Contributions, Waste Removal, Water
$555 Monthly
Maintenance, Common Area Maintenance, Heat, Insurance, Property Management, Reserve Fund Contributions, Waste Removal, Water
$555 MonthlyWelcome to #226, 8239 Elbow Drive SE – a bright and updated 2-bedroom condo offering comfort, convenience, and excellent value in a central Calgary location.This well-kept home features a smart layout with a spacious living and dining area, two generously sized bedrooms, and a full bathroom. Recent renovations and upgrades bring a fresh, modern feel, making it truly move-in ready. The functional kitchen flows into the main living space, creating an easy setup for both everyday living and entertaining.Residents benefit from on-site laundry, an assigned parking stall, and the peace of mind that comes with a well-managed building. The location is unbeatable — close to transit, schools, and parks, with Chinook Centre, Macleod Trail, and Glenmore Trail just minutes away.Perfect for first-time buyers, downsizers, or investors, this updated 2-bedroom condo is a smart and affordable opportunity in a desirable community. (id:58331)
Property Details
| MLS® Number | A2261713 |
| Property Type | Single Family |
| Community Name | Chinook Park |
| Amenities Near By | Schools |
| Community Features | Pets Not Allowed |
| Features | See Remarks, No Smoking Home |
| Parking Space Total | 1 |
| Plan | 9511565 |
| Structure | None |
Building
| Bathroom Total | 1 |
| Bedrooms Above Ground | 2 |
| Bedrooms Total | 2 |
| Amenities | Laundry Facility |
| Appliances | Refrigerator, Dishwasher, Range, Microwave Range Hood Combo, Window Coverings |
| Constructed Date | 1960 |
| Construction Material | Wood Frame |
| Construction Style Attachment | Attached |
| Cooling Type | None |
| Flooring Type | Tile, Vinyl Plank |
| Heating Type | Baseboard Heaters |
| Stories Total | 3 |
| Size Interior | 816 Ft2 |
| Total Finished Area | 815.64 Sqft |
| Type | Apartment |
Land
| Acreage | No |
| Land Amenities | Schools |
| Size Total Text | Unknown |
| Zoning Description | M-c2 |
Rooms
| Level | Type | Length | Width | Dimensions |
|---|---|---|---|---|
| Main Level | Other | 5.58 Ft x 7.33 Ft | ||
| Main Level | Dining Room | 7.08 Ft x 8.67 Ft | ||
| Main Level | Kitchen | 8.42 Ft x 9.50 Ft | ||
| Main Level | Living Room | 12.83 Ft x 17.08 Ft | ||
| Main Level | Primary Bedroom | 9.67 Ft x 11.75 Ft | ||
| Main Level | Bedroom | 9.67 Ft x 9.83 Ft | ||
| Main Level | Storage | 3.50 Ft x 6.67 Ft | ||
| Main Level | 4pc Bathroom | 6.50 Ft x 7.67 Ft |
Contact Us
Contact us for more information
