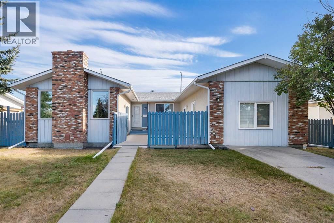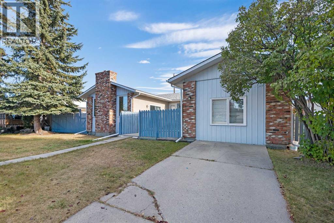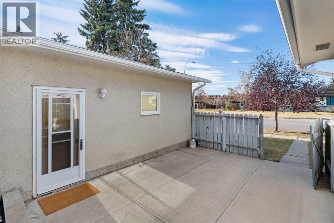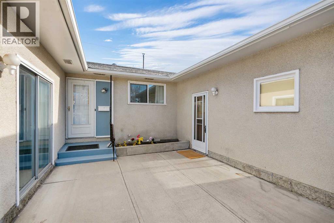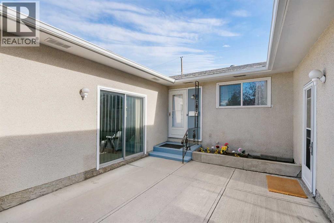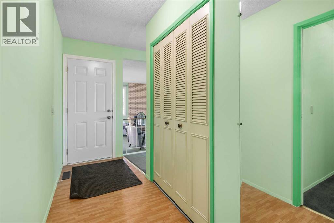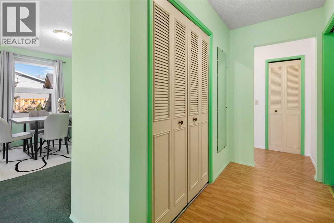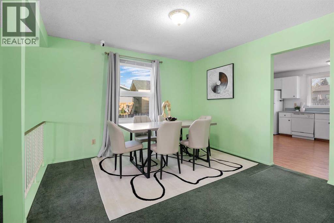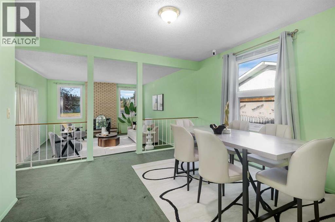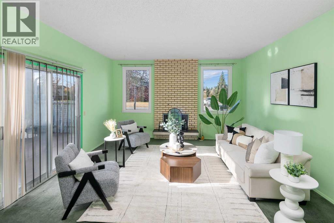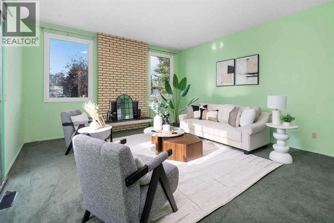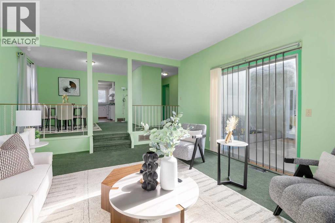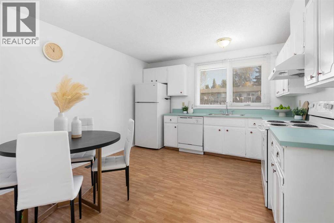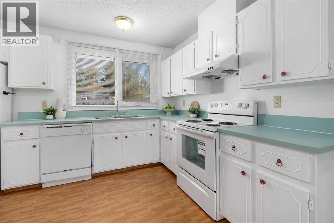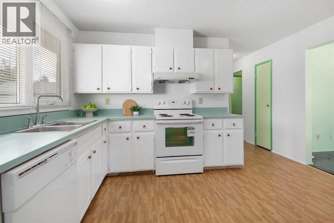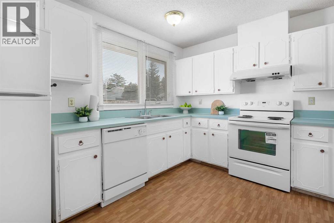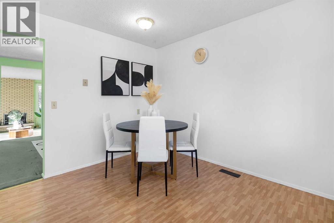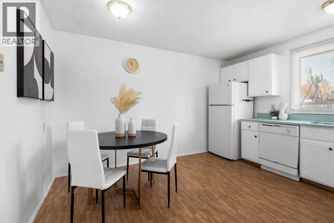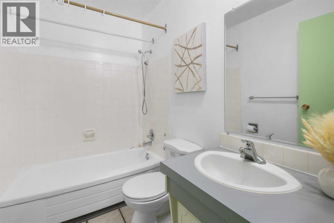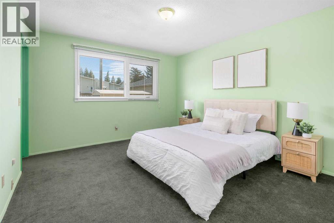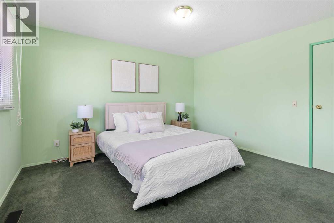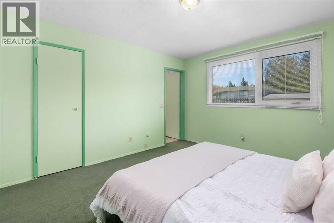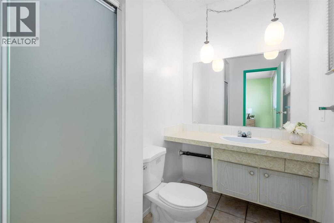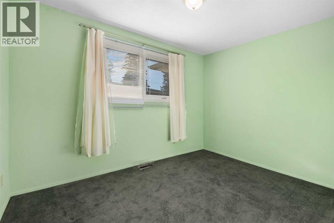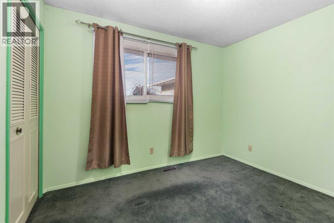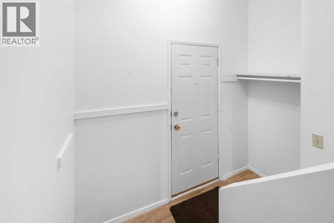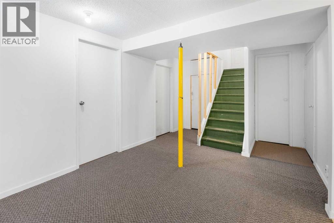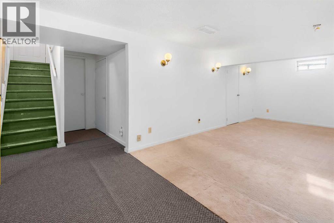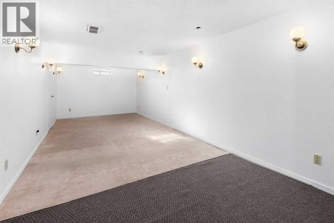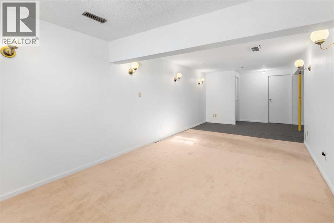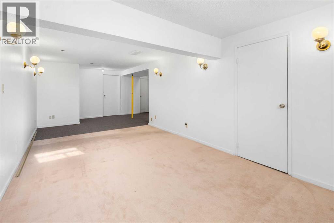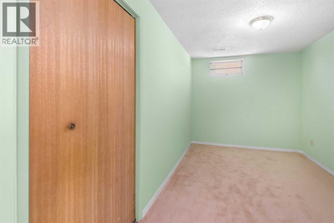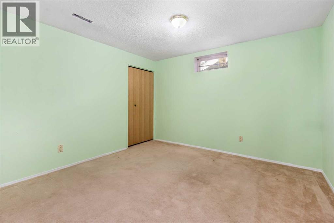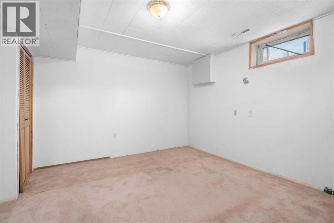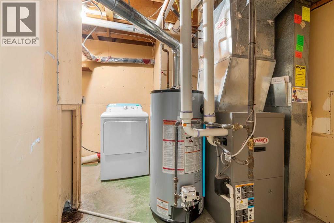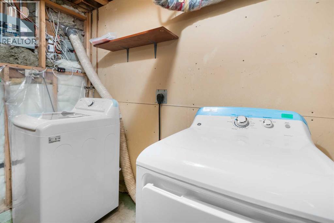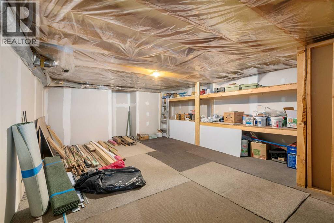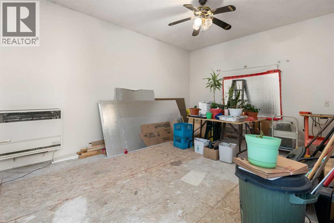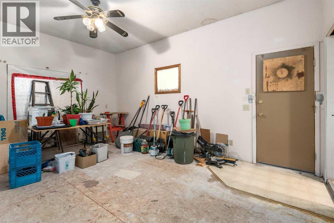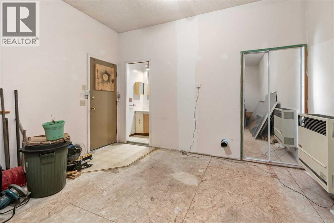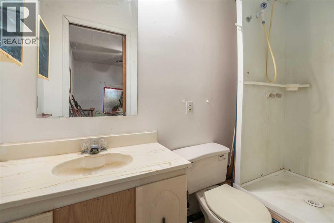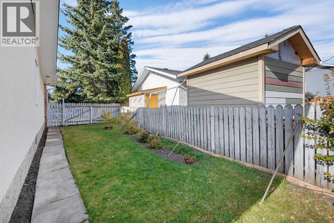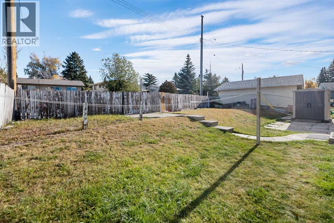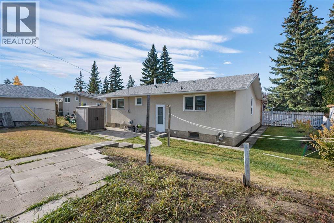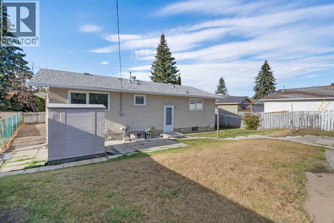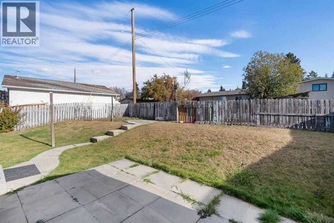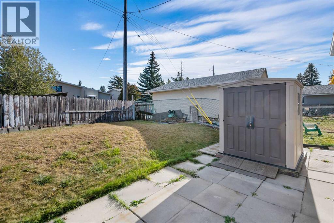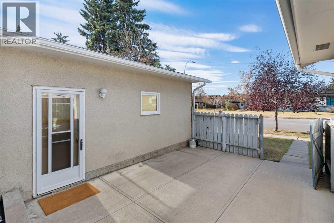7 Bedroom
3 Bathroom
1,734 ft2
Bungalow
Fireplace
Central Air Conditioning
Forced Air
Landscaped
$529,000
Investor Alert: Spacious 1,734 sq. ft. bungalow with a separate entrance, — a fantastic investment opportunity!Located close to Fish Creek Park and several schools — only 2 mins drive to Haultain Memorial Elementary School, 3 mins drive to Wilma Hansen School, 10 mins drive to Centennial High School, and 15 min drive to Mount Royal University.Main FloorAs you enter, you’re greeted by a bright and open living area with large windows and an open-concept design. The spacious kitchen features a breakfast nook, perfect for family meals.There is a 4-piece bathroom on the main floor, along with a large primary bedroom that includes its own 3-piece ensuite.In total, the home offers 6 bedrooms plus an additional 323 sq. ft. separate room, providing a total of 7 rooms — ideal for multi-generational living. BasementThe basement features a separate entrance, 3 spacious bedrooms, and a storage room beside the utility area (which could be converted into an additional bathroom). The lower family room offers flexibility and can be used as a large storage space or recreation area. There’s lots of potential here to customize and add value with your personal touch.Recent Updates: Roof – 2020, Windows – 2018, Laminate flooring – 2018, Washer & dryer – 2023, Hot water tank – 2013, furnace – 2016This is a wonderful family home with amazing potential for investors or homeowners alike. Don’t miss out — schedule your private showing today! (id:58331)
Property Details
|
MLS® Number
|
A2266895 |
|
Property Type
|
Single Family |
|
Neigbourhood
|
Queensland |
|
Community Name
|
Queensland |
|
Amenities Near By
|
Park, Schools, Shopping |
|
Features
|
No Animal Home, No Smoking Home |
|
Parking Space Total
|
1 |
|
Plan
|
731317 |
Building
|
Bathroom Total
|
3 |
|
Bedrooms Above Ground
|
4 |
|
Bedrooms Below Ground
|
3 |
|
Bedrooms Total
|
7 |
|
Appliances
|
Refrigerator, Stove, Hood Fan, Washer & Dryer |
|
Architectural Style
|
Bungalow |
|
Basement Development
|
Partially Finished |
|
Basement Features
|
Separate Entrance |
|
Basement Type
|
See Remarks (partially Finished) |
|
Constructed Date
|
1974 |
|
Construction Material
|
Poured Concrete |
|
Construction Style Attachment
|
Detached |
|
Cooling Type
|
Central Air Conditioning |
|
Exterior Finish
|
Brick, Concrete, Stucco |
|
Fireplace Present
|
Yes |
|
Fireplace Total
|
1 |
|
Flooring Type
|
Carpeted, Laminate |
|
Foundation Type
|
Poured Concrete |
|
Heating Type
|
Forced Air |
|
Stories Total
|
1 |
|
Size Interior
|
1,734 Ft2 |
|
Total Finished Area
|
1734 Sqft |
|
Type
|
House |
Parking
Land
|
Acreage
|
No |
|
Fence Type
|
Fence |
|
Land Amenities
|
Park, Schools, Shopping |
|
Landscape Features
|
Landscaped |
|
Size Frontage
|
7.01 M |
|
Size Irregular
|
7082.00 |
|
Size Total
|
7082 Sqft|4,051 - 7,250 Sqft |
|
Size Total Text
|
7082 Sqft|4,051 - 7,250 Sqft |
|
Zoning Description
|
R-cg |
Rooms
| Level |
Type |
Length |
Width |
Dimensions |
|
Basement |
Bedroom |
|
|
12.75 Ft x 11.33 Ft |
|
Basement |
Bedroom |
|
|
11.08 Ft x 10.83 Ft |
|
Basement |
Bedroom |
|
|
12.83 Ft x 7.75 Ft |
|
Main Level |
Primary Bedroom |
|
|
13.17 Ft x 12.00 Ft |
|
Main Level |
Bedroom |
|
|
11.50 Ft x 8.50 Ft |
|
Main Level |
Bedroom |
|
|
10.58 Ft x 8.08 Ft |
|
Main Level |
Bedroom |
|
|
17.67 Ft x 12.92 Ft |
|
Main Level |
Breakfast |
|
|
7.33 Ft x 6.92 Ft |
|
Main Level |
3pc Bathroom |
|
|
7.50 Ft x 6.83 Ft |
|
Main Level |
4pc Bathroom |
|
|
7.83 Ft x 4.92 Ft |
|
Main Level |
3pc Bathroom |
|
|
7.92 Ft x 3.33 Ft |
