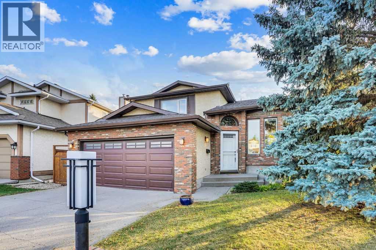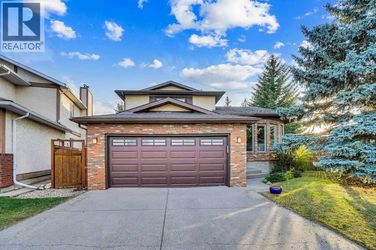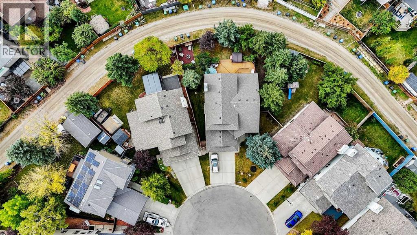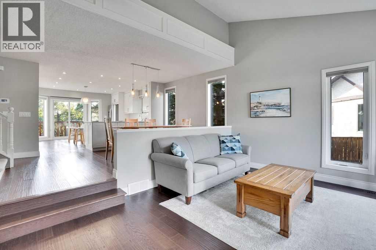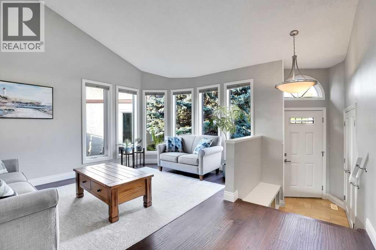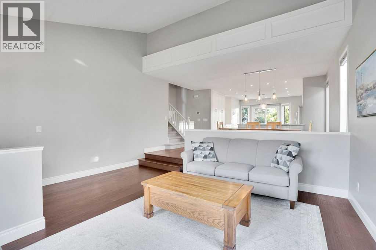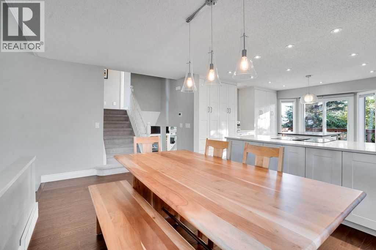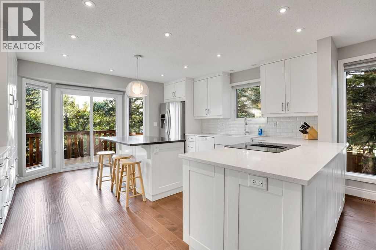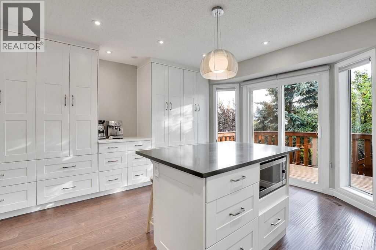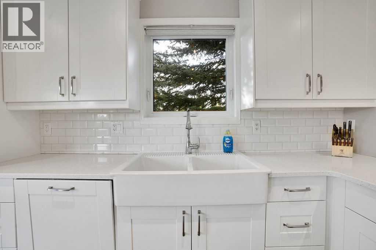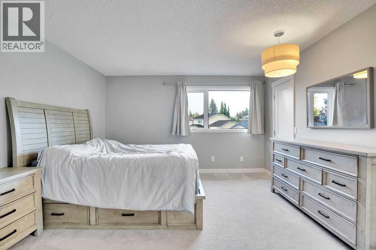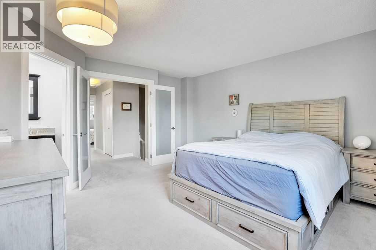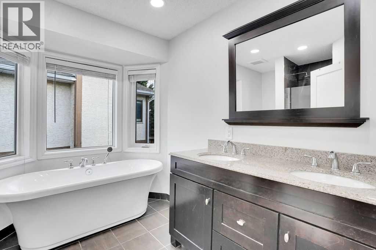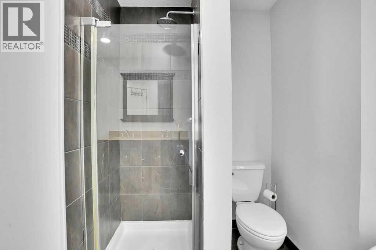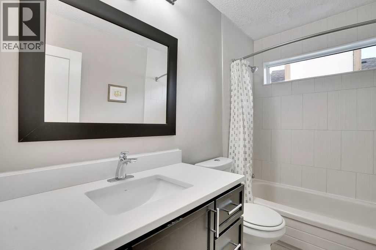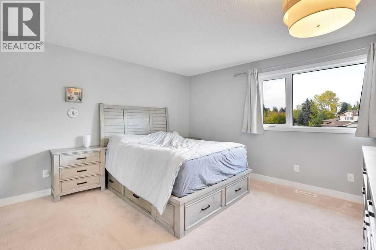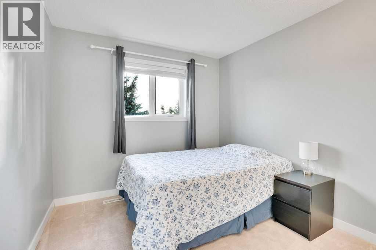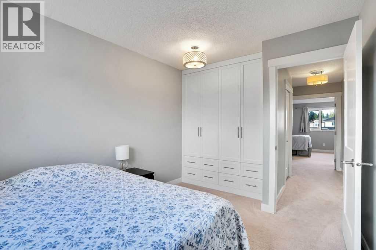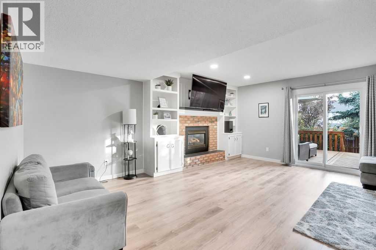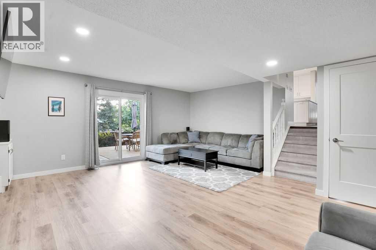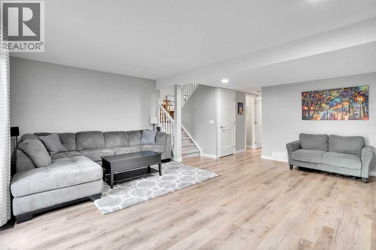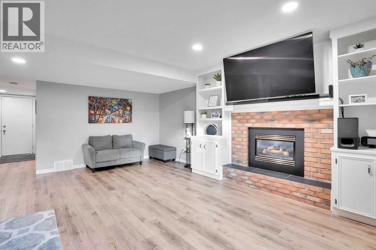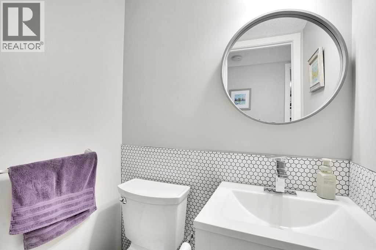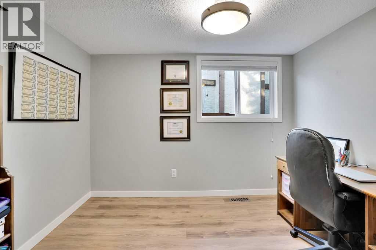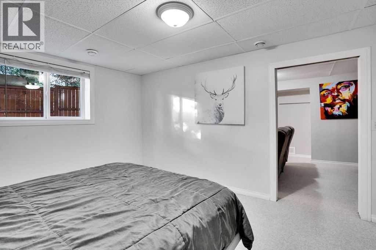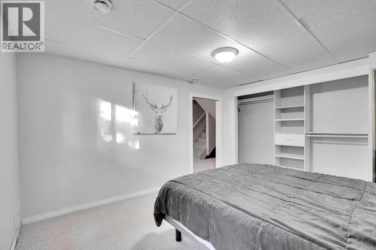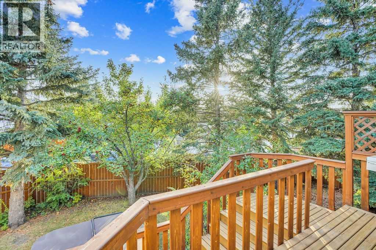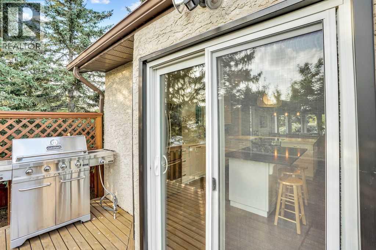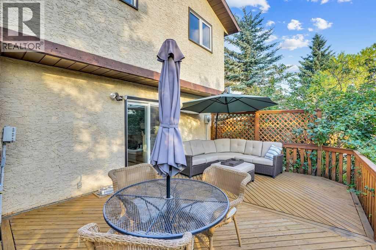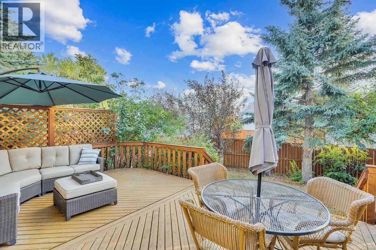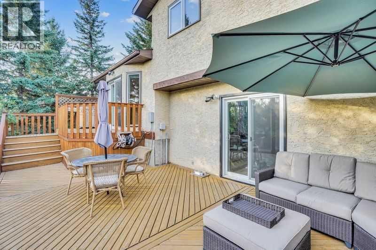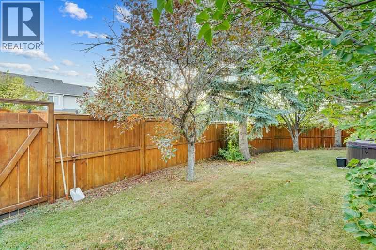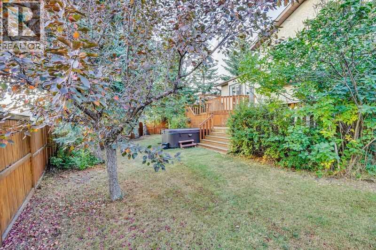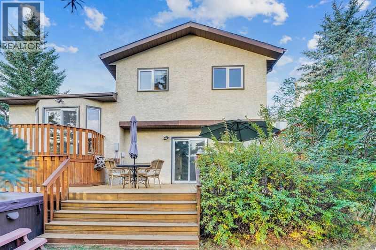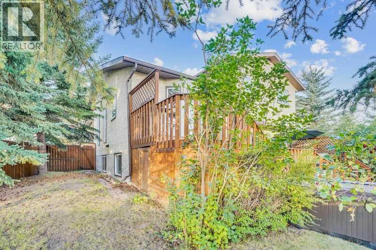5 Bedroom
3 Bathroom
2,021 ft2
4 Level
Fireplace
None
Other, Forced Air
Landscaped
$849,900
Welcome to this beautifully updated home tucked away on a quiet cul-de-sac in the heart of Woodbine. Sitting on a large southwest-facing pie lot, the property offers incredible privacy with mature trees, a firepit, and a two-tier deck complete with a gas BBQ line—perfect for entertaining and family gatherings. Inside, you’ll love the vaulted ceilings and open design that highlight the renovated kitchen with quartz countertops, built-in cabinetry, and updated appliances. The main living areas flow seamlessly into a formal dining room, living room, and a cozy family room with a gas fireplace and built-in accents that opens to the backyard. Upstairs features a spacious primary retreat with a spa-like ensuite, two additional bedrooms, and another fully updated bathroom. The main floor includes a convenient den/office and mudroom entry from the garage, while the finished basement offers a large rec room, an additional bedroom, and plenty of flexible living space. With modern updates throughout, and walking distance to schools, playgrounds, Fish Creek Park, and nearby shopping, this home is truly move-in ready and a must-see. (id:58331)
Property Details
|
MLS® Number
|
A2261875 |
|
Property Type
|
Single Family |
|
Community Name
|
Woodbine |
|
Amenities Near By
|
Park, Playground, Schools, Shopping |
|
Features
|
Back Lane, Pvc Window, Closet Organizers |
|
Parking Space Total
|
4 |
|
Plan
|
8510913 |
|
Structure
|
Deck |
Building
|
Bathroom Total
|
3 |
|
Bedrooms Above Ground
|
4 |
|
Bedrooms Below Ground
|
1 |
|
Bedrooms Total
|
5 |
|
Appliances
|
Refrigerator, Range - Electric, Dishwasher, Microwave, Washer & Dryer |
|
Architectural Style
|
4 Level |
|
Basement Development
|
Finished |
|
Basement Type
|
Partial (finished) |
|
Constructed Date
|
1985 |
|
Construction Style Attachment
|
Detached |
|
Cooling Type
|
None |
|
Exterior Finish
|
Stucco |
|
Fire Protection
|
Smoke Detectors |
|
Fireplace Present
|
Yes |
|
Fireplace Total
|
1 |
|
Flooring Type
|
Carpeted, Ceramic Tile, Tile, Vinyl |
|
Foundation Type
|
Poured Concrete |
|
Half Bath Total
|
1 |
|
Heating Fuel
|
Natural Gas |
|
Heating Type
|
Other, Forced Air |
|
Size Interior
|
2,021 Ft2 |
|
Total Finished Area
|
2021.04 Sqft |
|
Type
|
House |
Parking
Land
|
Acreage
|
No |
|
Fence Type
|
Fence |
|
Land Amenities
|
Park, Playground, Schools, Shopping |
|
Landscape Features
|
Landscaped |
|
Size Depth
|
31.61 M |
|
Size Frontage
|
8.7 M |
|
Size Irregular
|
588.00 |
|
Size Total
|
588 M2|4,051 - 7,250 Sqft |
|
Size Total Text
|
588 M2|4,051 - 7,250 Sqft |
|
Zoning Description
|
R-cg |
Rooms
| Level |
Type |
Length |
Width |
Dimensions |
|
Basement |
Bedroom |
|
|
12.83 Ft x 11.00 Ft |
|
Basement |
Recreational, Games Room |
|
|
13.00 Ft x 10.58 Ft |
|
Main Level |
Living Room |
|
|
15.42 Ft x 15.17 Ft |
|
Main Level |
Dining Room |
|
|
15.42 Ft x 10.08 Ft |
|
Main Level |
Kitchen |
|
|
15.33 Ft x 15.17 Ft |
|
Main Level |
Family Room |
|
|
19.00 Ft x 18.33 Ft |
|
Main Level |
2pc Bathroom |
|
|
3.50 Ft x 4.58 Ft |
|
Main Level |
Bedroom |
|
|
10.58 Ft x 10.17 Ft |
|
Main Level |
Other |
|
|
3.83 Ft x 10.50 Ft |
|
Upper Level |
4pc Bathroom |
|
|
8.83 Ft x 5.08 Ft |
|
Upper Level |
Primary Bedroom |
|
|
13.17 Ft x 15.33 Ft |
|
Upper Level |
Other |
|
|
5.50 Ft x 6.42 Ft |
|
Upper Level |
4pc Bathroom |
|
|
10.83 Ft x 10.00 Ft |
|
Upper Level |
Bedroom |
|
|
9.42 Ft x 13.33 Ft |
|
Upper Level |
Bedroom |
|
|
9.25 Ft x 11.08 Ft |
