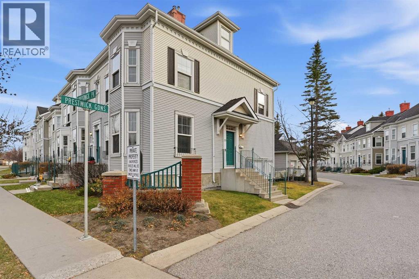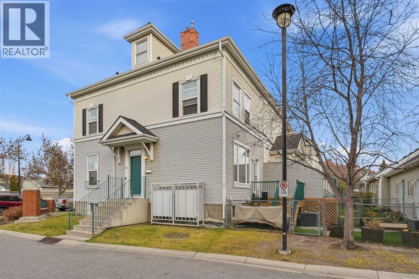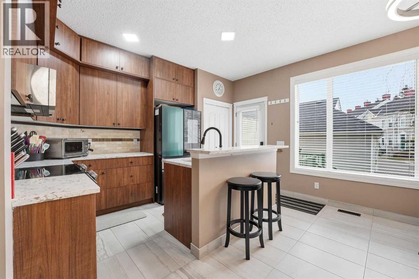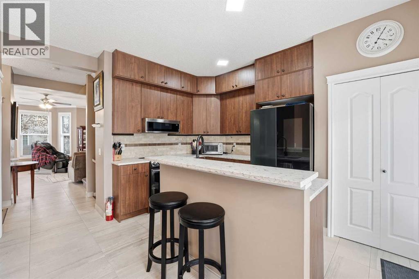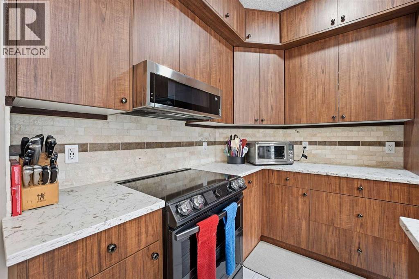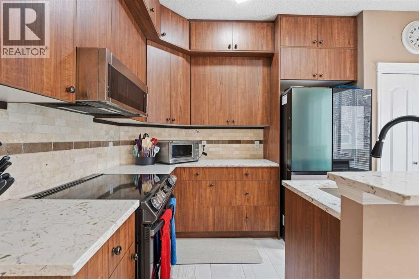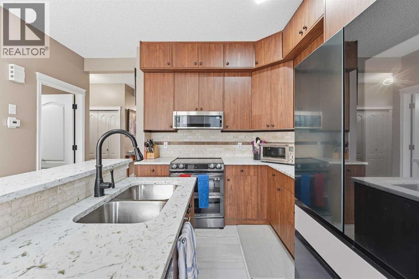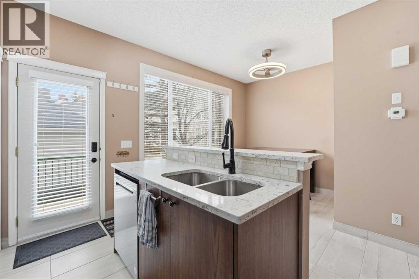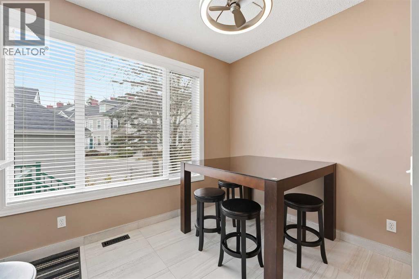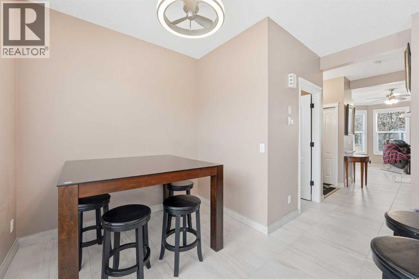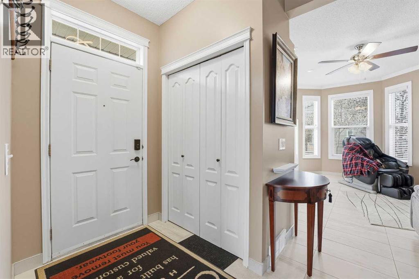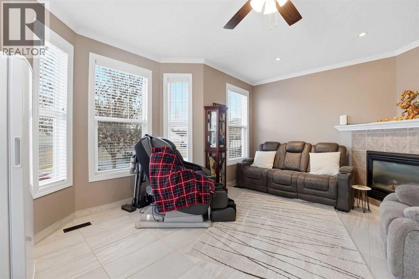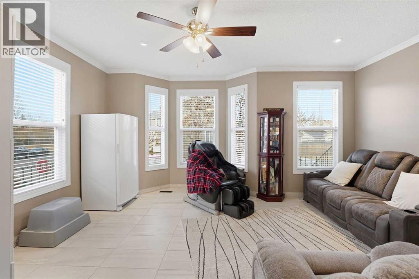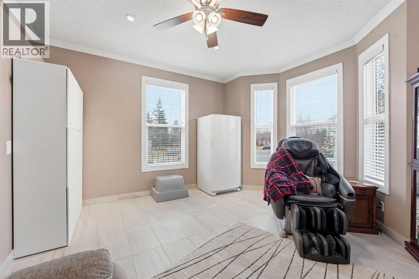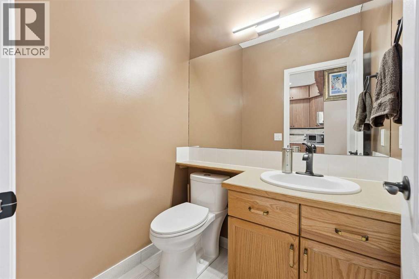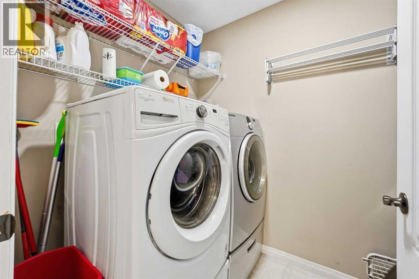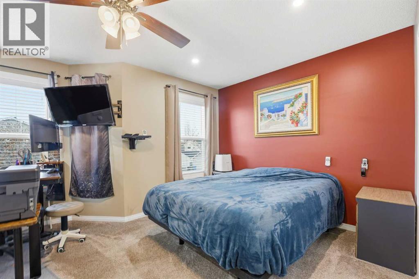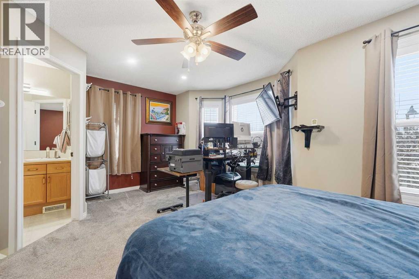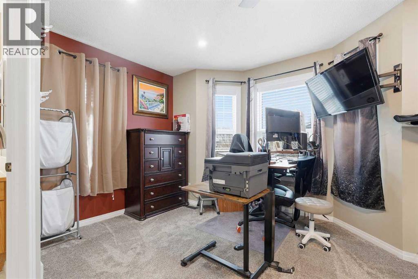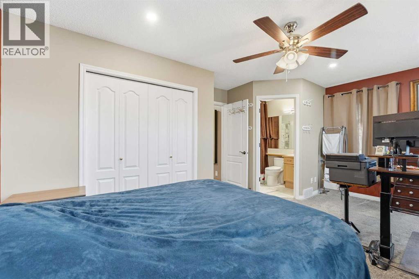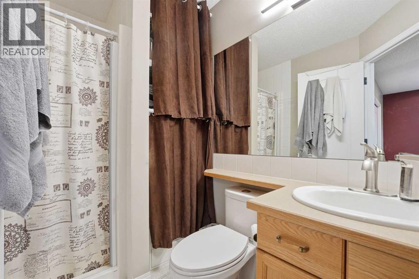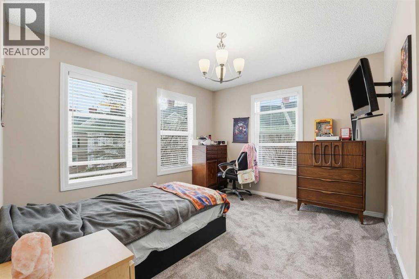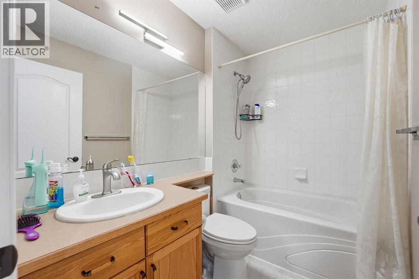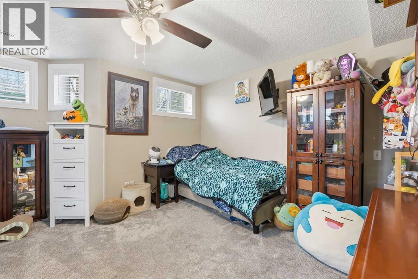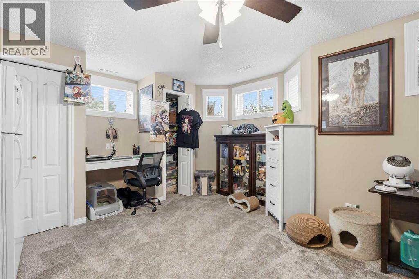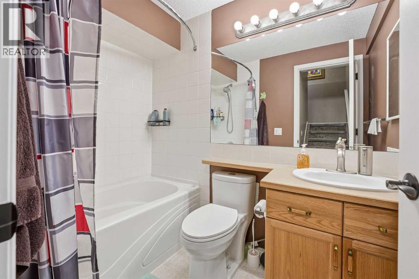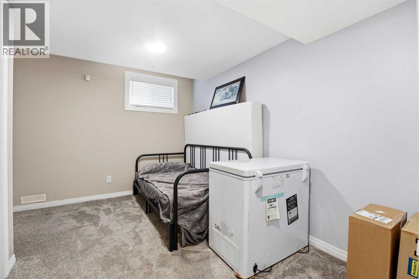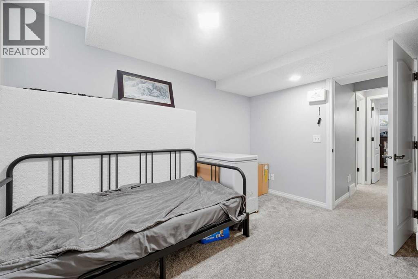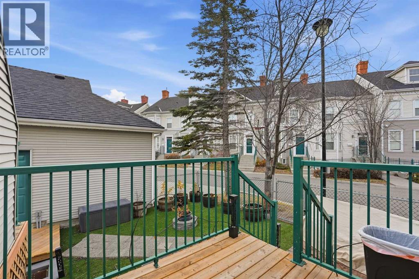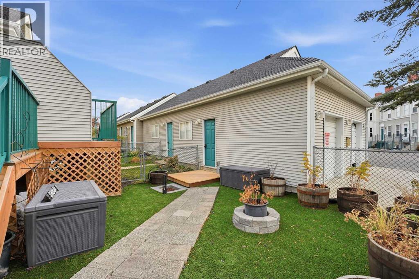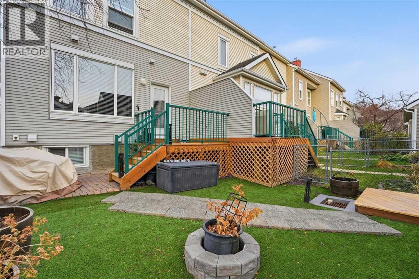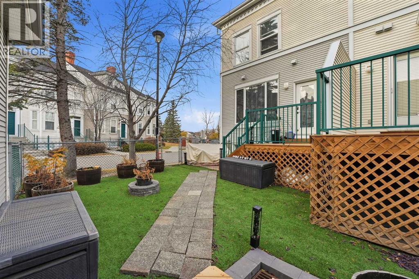3 Bedroom
4 Bathroom
1,174 ft2
Fireplace
None
Central Heating
$489,900Maintenance, Common Area Maintenance, Ground Maintenance, Property Management, Reserve Fund Contributions, Waste Removal
$536.30 Monthly
This beautifully updated end-unit townhouse is a must-see, featuring 3 bedrooms, 3.5 bathrooms, a fully finished basement, a sunny southwest backyard, and a private single-car garage. Recently renovated throughout, this home features a brand-new kitchen with stainless steel appliances, Stone countertops, new lighting, stunning porcelain tile flooring, and plush new carpet for a fresh, modern feel from top to bottom. Step inside to an abundance of natural light pouring through large windows, creating a warm, inviting atmosphere. The spacious living room is perfect for relaxing or hosting guests, complete with a cozy fireplace as the focal point. The newly renovated kitchen offers ample cabinetry, a functional island with seating, awesome Samsung appliances and a bright breakfast nook. Upstairs, the primary suite is your private retreat with a generous sitting area, a full ensuite, and a large closet. An additional upper-level bedroom also features its own ensuite bathroom, along with a conveniently located laundry room. The lower level offers fantastic flexibility with a spacious rec/flex room perfect for a gym, play area, or secondary living space, plus a third bedroom, a full bathroom, and plenty of storage. Outside, enjoy a fully fenced yard and a deck updated in 2022, and astro turf really makes the yard pop. A convenient gas line for your BBQ, plus low-maintenance living thanks to condo-managed grounds. The single heated garage also has added storage in the rafters. Nestled in desirable McKenzie Towne, you’re steps from a green space and playground, and just a short stroll to vibrant McKenzie Towne Centre, home to shops, restaurants, grocery, fitness, and transit options, including Park & Ride with express service downtown. Easy access to Deerfoot Trail, Stoney Trail, and nearby amenities ensures ultimate convenience. This one is move-in-ready and truly turnkey. Book your private showing today! (id:58331)
Property Details
|
MLS® Number
|
A2268769 |
|
Property Type
|
Single Family |
|
Neigbourhood
|
Prestwick |
|
Community Name
|
McKenzie Towne |
|
Amenities Near By
|
Park, Playground, Schools, Shopping |
|
Community Features
|
Pets Allowed With Restrictions |
|
Features
|
Closet Organizers, No Smoking Home |
|
Parking Space Total
|
1 |
|
Plan
|
0013023 |
|
Structure
|
Deck |
Building
|
Bathroom Total
|
4 |
|
Bedrooms Above Ground
|
2 |
|
Bedrooms Below Ground
|
1 |
|
Bedrooms Total
|
3 |
|
Appliances
|
Refrigerator, Range - Electric, Dishwasher, Microwave Range Hood Combo, Garage Door Opener, Washer & Dryer |
|
Basement Development
|
Finished |
|
Basement Type
|
Full (finished) |
|
Constructed Date
|
2001 |
|
Construction Style Attachment
|
Attached |
|
Cooling Type
|
None |
|
Exterior Finish
|
Vinyl Siding |
|
Fireplace Present
|
Yes |
|
Fireplace Total
|
1 |
|
Flooring Type
|
Carpeted, Tile |
|
Foundation Type
|
Poured Concrete |
|
Half Bath Total
|
1 |
|
Heating Fuel
|
Natural Gas |
|
Heating Type
|
Central Heating |
|
Stories Total
|
2 |
|
Size Interior
|
1,174 Ft2 |
|
Total Finished Area
|
1174 Sqft |
|
Type
|
Row / Townhouse |
Parking
Land
|
Acreage
|
No |
|
Fence Type
|
Fence |
|
Land Amenities
|
Park, Playground, Schools, Shopping |
|
Size Total Text
|
Unknown |
|
Zoning Description
|
M-2 |
Rooms
| Level |
Type |
Length |
Width |
Dimensions |
|
Second Level |
Laundry Room |
|
|
5.33 Ft x 7.67 Ft |
|
Second Level |
Primary Bedroom |
|
|
14.17 Ft x 11.50 Ft |
|
Second Level |
Bedroom |
|
|
11.83 Ft x 10.67 Ft |
|
Second Level |
4pc Bathroom |
|
|
Measurements not available |
|
Second Level |
3pc Bathroom |
|
|
Measurements not available |
|
Basement |
Bedroom |
|
|
14.17 Ft x 11.50 Ft |
|
Basement |
4pc Bathroom |
|
|
Measurements not available |
|
Main Level |
Kitchen |
|
|
13.00 Ft x 12.33 Ft |
|
Main Level |
Living Room |
|
|
17.33 Ft x 12.17 Ft |
|
Main Level |
Dining Room |
|
|
9.17 Ft x 7.83 Ft |
|
Main Level |
2pc Bathroom |
|
|
Measurements not available |
