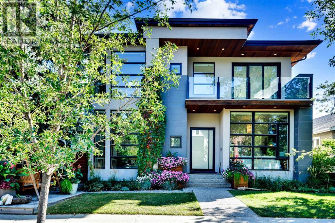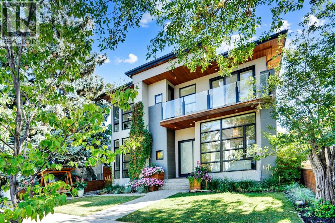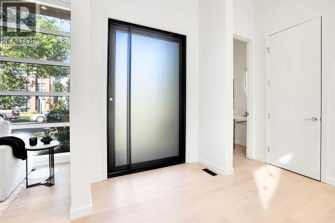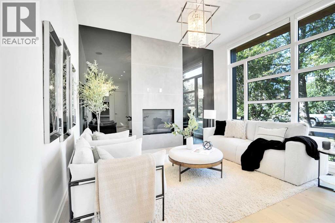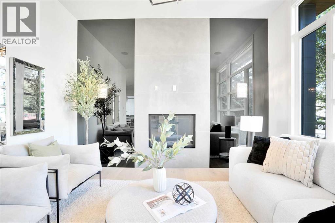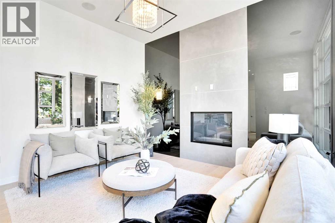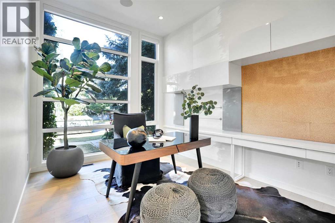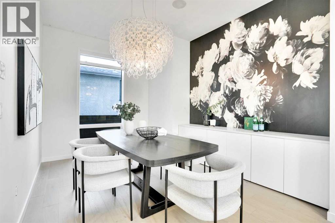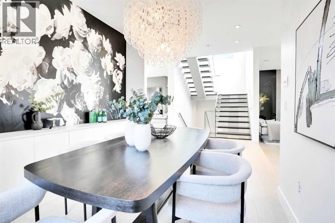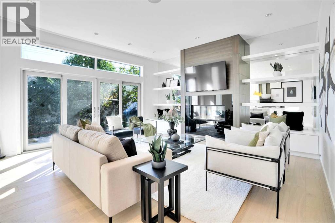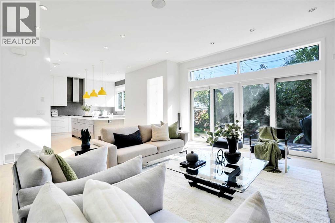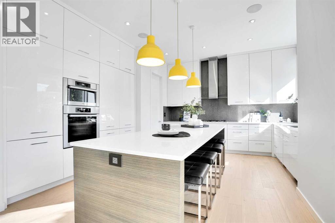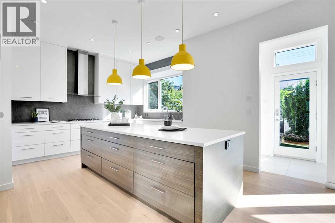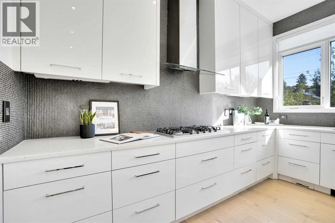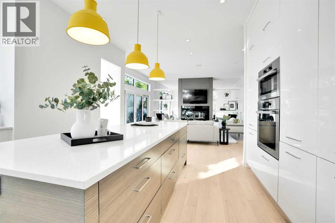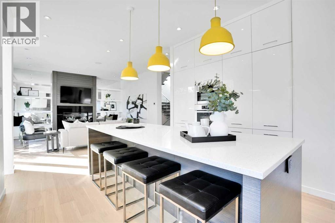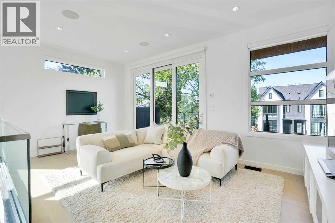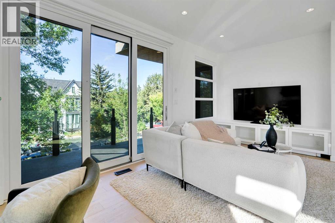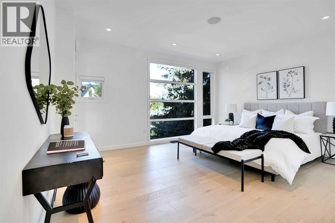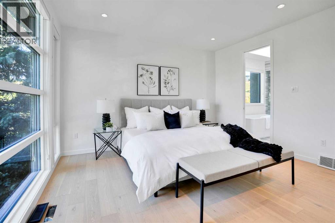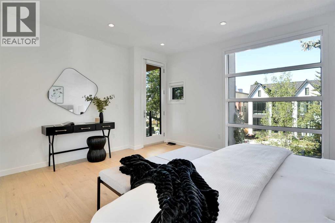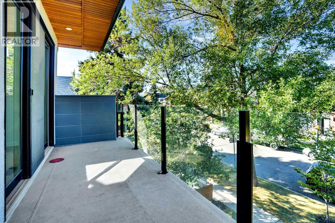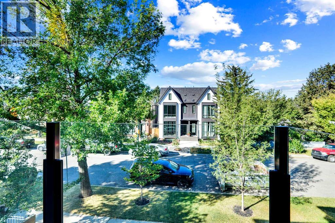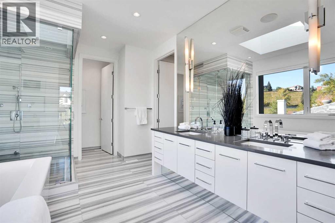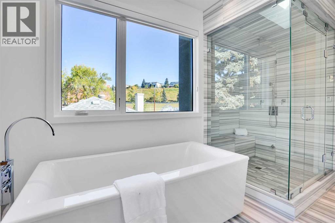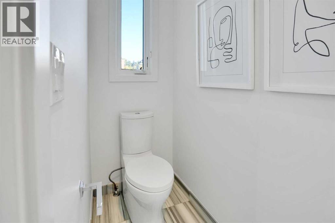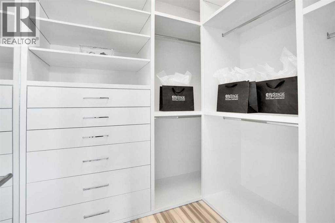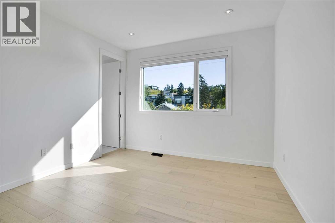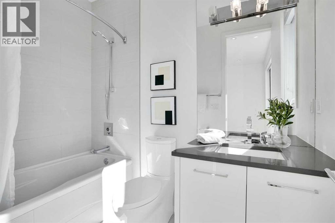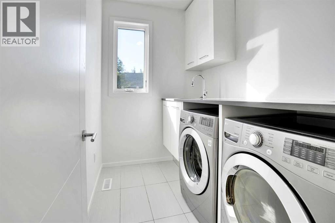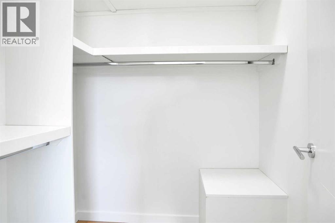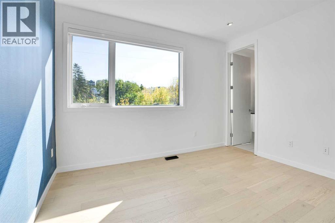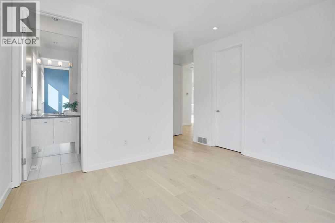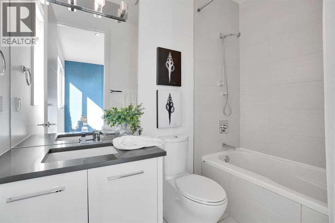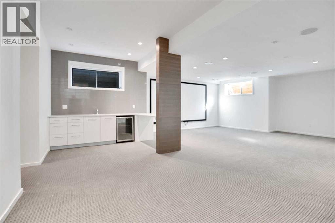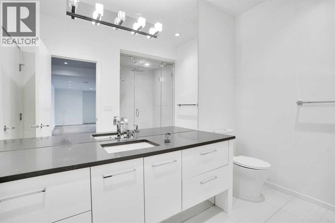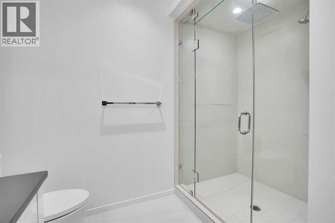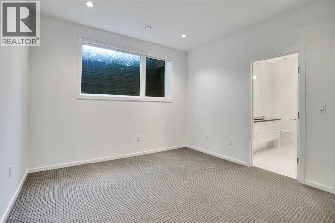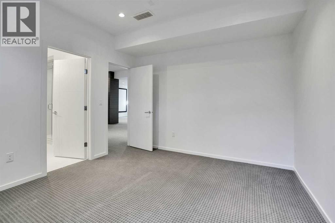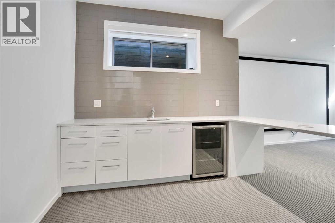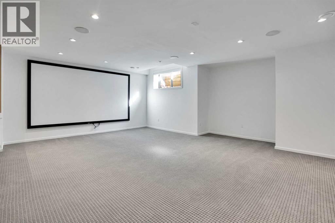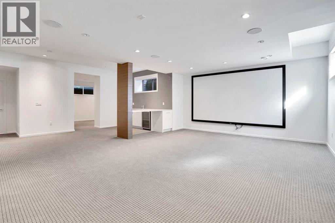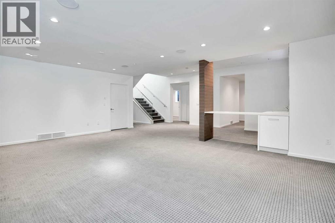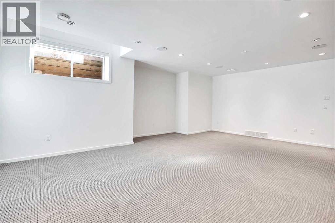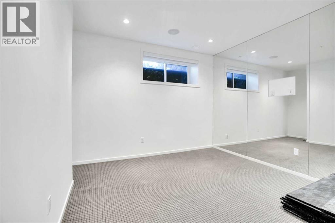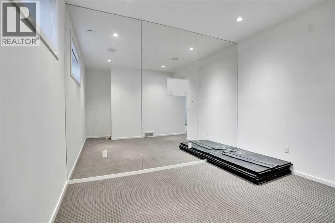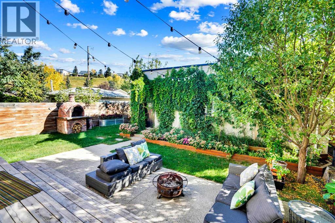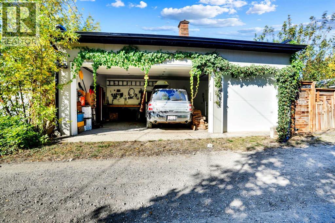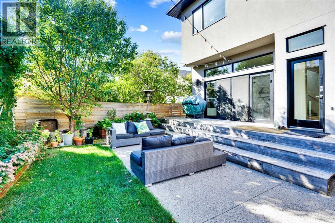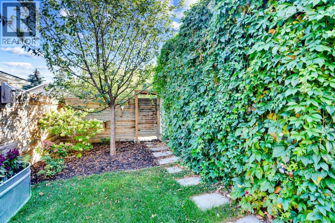4 Bedroom
5 Bathroom
2,905 ft2
Fireplace
Central Air Conditioning
Other, Forced Air
Garden Area, Landscaped, Lawn
$1,899,000
Exceptional PAUL LAVOIE designed masterpiece with spectacular finishings located in the established community of Bridgeland. An iron/glass pivoting front door welcomes you into this open concept luxurious home flooded with natural light. Hardwood flooring on the main and upper levels, including stairs, as well as hand-selected light fixtures throughout. Main floor features front office, inviting lounge with glass fireplace, great room with additional fireplace, and functional mudroom. The kitchen features Ceaserstone countertops, high-end Meile appliances including double refrigerator, wall oven plus a huge island with built-in cabinetry. Upper-level features 3 bedrooms, each with its own full bathroom, plus a loft, including a spacious master spa-like ensuite with Aspen White marble flooring & walk-in closet. Lower level is perfect for entertaining with a large entertainment/game room, wet bar, additional bedroom with full bathroom & fitness room. Backyard is a private oasis in the inner city, complete with artesian brick pizza oven. Within walking distance to trendy shops, restaurants, schools & downtown (id:58331)
Property Details
|
MLS® Number
|
A2256949 |
|
Property Type
|
Single Family |
|
Community Name
|
Bridgeland/Riverside |
|
Amenities Near By
|
Park, Playground, Schools, Shopping |
|
Features
|
Back Lane, Closet Organizers |
|
Parking Space Total
|
3 |
|
Plan
|
8150an |
|
Structure
|
Deck |
Building
|
Bathroom Total
|
5 |
|
Bedrooms Above Ground
|
3 |
|
Bedrooms Below Ground
|
1 |
|
Bedrooms Total
|
4 |
|
Appliances
|
Refrigerator, Range - Gas, Dishwasher, Microwave, Freezer, Hood Fan, Window Coverings, Garage Door Opener, Washer & Dryer, Water Heater - Gas |
|
Basement Development
|
Finished |
|
Basement Type
|
Full (finished) |
|
Constructed Date
|
2014 |
|
Construction Style Attachment
|
Detached |
|
Cooling Type
|
Central Air Conditioning |
|
Exterior Finish
|
Stone, Stucco |
|
Fireplace Present
|
Yes |
|
Fireplace Total
|
2 |
|
Flooring Type
|
Carpeted, Ceramic Tile, Hardwood |
|
Foundation Type
|
Poured Concrete |
|
Half Bath Total
|
1 |
|
Heating Type
|
Other, Forced Air |
|
Stories Total
|
2 |
|
Size Interior
|
2,905 Ft2 |
|
Total Finished Area
|
2905 Sqft |
|
Type
|
House |
Parking
Land
|
Acreage
|
No |
|
Fence Type
|
Fence |
|
Land Amenities
|
Park, Playground, Schools, Shopping |
|
Landscape Features
|
Garden Area, Landscaped, Lawn |
|
Size Depth
|
33.53 M |
|
Size Frontage
|
13.59 M |
|
Size Irregular
|
455.67 |
|
Size Total
|
455.67 M2|4,051 - 7,250 Sqft |
|
Size Total Text
|
455.67 M2|4,051 - 7,250 Sqft |
|
Zoning Description
|
Rcg |
Rooms
| Level |
Type |
Length |
Width |
Dimensions |
|
Second Level |
Primary Bedroom |
|
|
18.25 Ft x 18.00 Ft |
|
Second Level |
5pc Bathroom |
|
|
11.50 Ft x 16.75 Ft |
|
Second Level |
Other |
|
|
7.75 Ft x 7.67 Ft |
|
Second Level |
Bedroom |
|
|
17.83 Ft x 13.67 Ft |
|
Second Level |
Other |
|
|
5.08 Ft x 4.92 Ft |
|
Second Level |
4pc Bathroom |
|
|
5.00 Ft x 8.42 Ft |
|
Second Level |
Bedroom |
|
|
11.75 Ft x 13.67 Ft |
|
Second Level |
Other |
|
|
5.75 Ft x 4.67 Ft |
|
Second Level |
4pc Bathroom |
|
|
4.92 Ft x 8.50 Ft |
|
Second Level |
Bonus Room |
|
|
17.75 Ft x 10.33 Ft |
|
Second Level |
Laundry Room |
|
|
8.17 Ft x 5.83 Ft |
|
Lower Level |
Bedroom |
|
|
11.50 Ft x 13.33 Ft |
|
Lower Level |
3pc Bathroom |
|
|
10.08 Ft x 9.83 Ft |
|
Lower Level |
Exercise Room |
|
|
13.75 Ft x 13.17 Ft |
|
Lower Level |
Recreational, Games Room |
|
|
30.50 Ft x 28.75 Ft |
|
Lower Level |
Other |
|
|
6.92 Ft x 9.92 Ft |
|
Lower Level |
Furnace |
|
|
11.42 Ft x 17.08 Ft |
|
Main Level |
Dining Room |
|
|
13.67 Ft x 10.75 Ft |
|
Main Level |
2pc Bathroom |
|
|
5.50 Ft x 5.25 Ft |
|
Main Level |
Family Room |
|
|
19.67 Ft x 17.50 Ft |
|
Main Level |
Foyer |
|
|
10.58 Ft x 10.42 Ft |
|
Main Level |
Kitchen |
|
|
15.92 Ft x 15.83 Ft |
|
Main Level |
Living Room |
|
|
12.58 Ft x 13.67 Ft |
|
Main Level |
Other |
|
|
6.67 Ft x 4.42 Ft |
|
Main Level |
Office |
|
|
12.42 Ft x 14.25 Ft |
