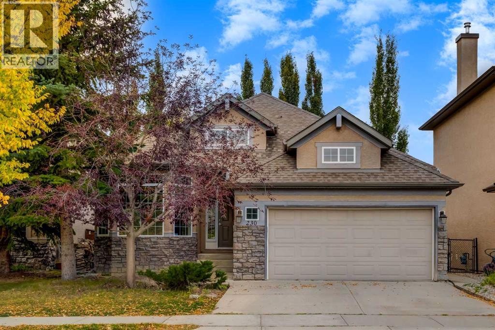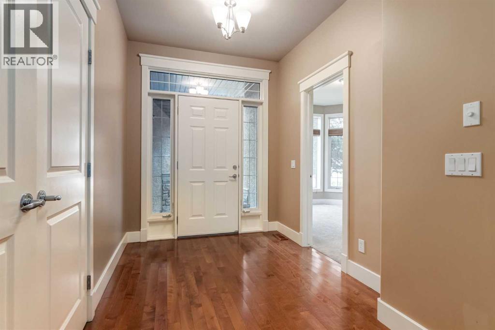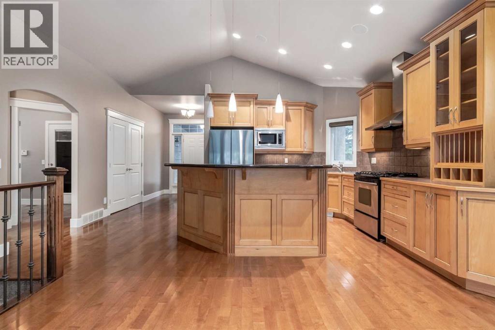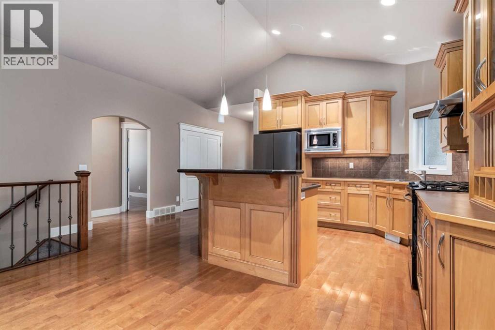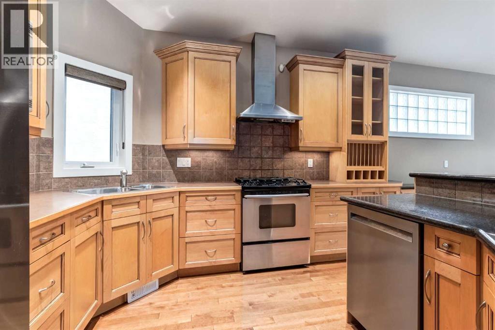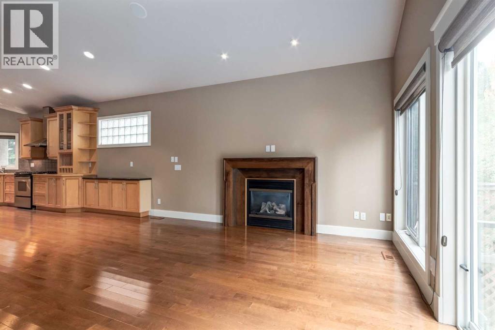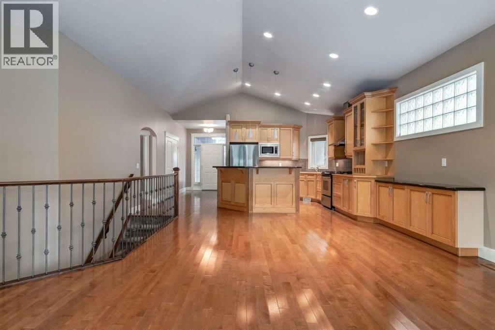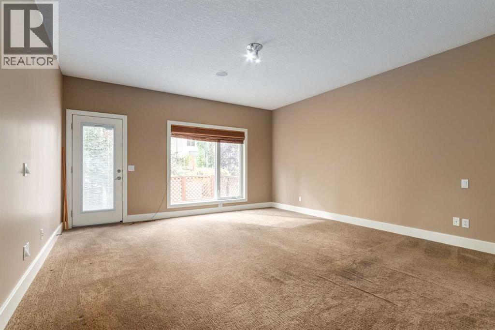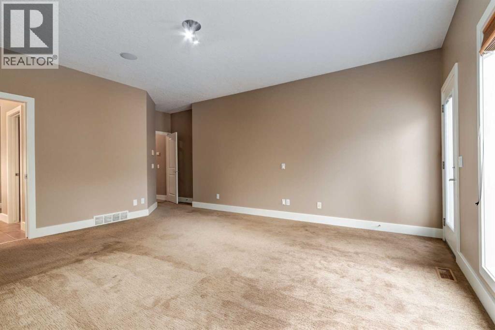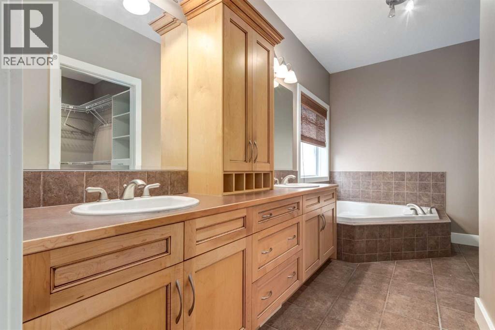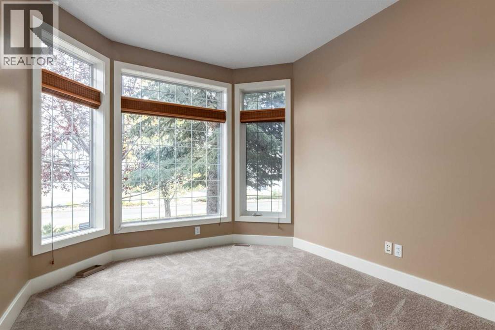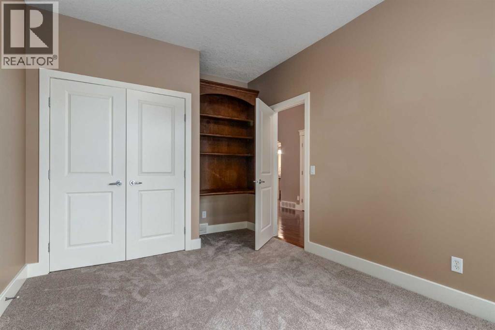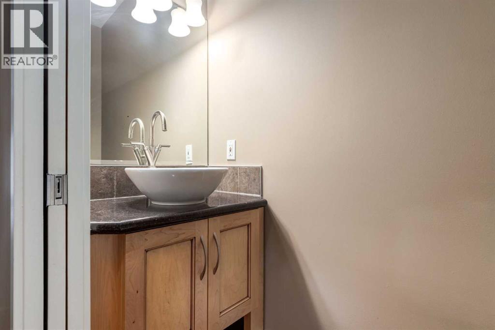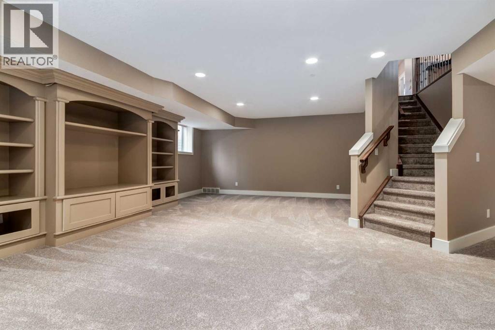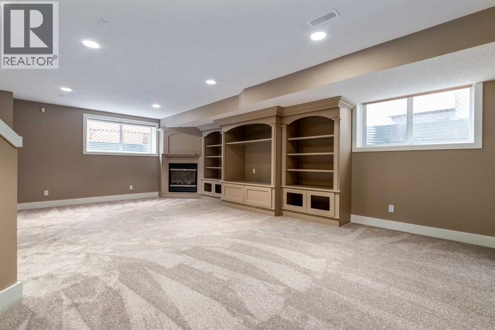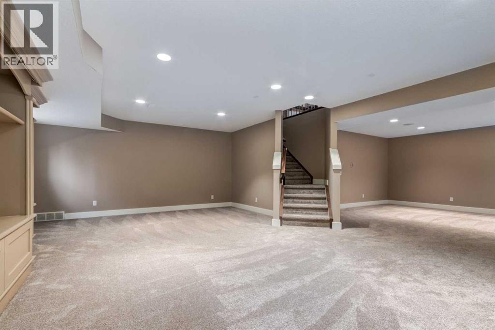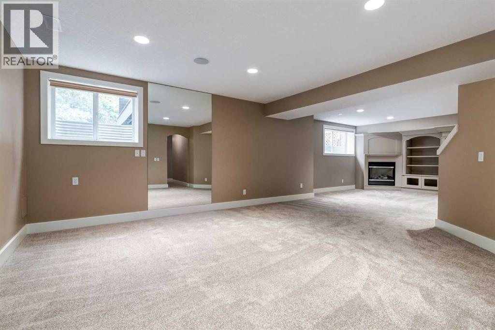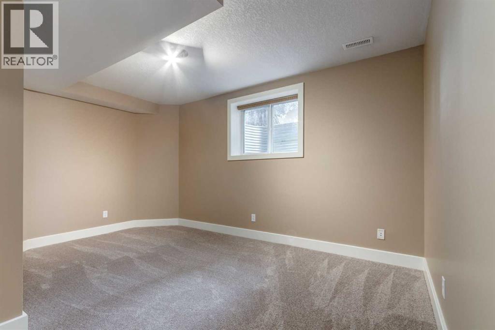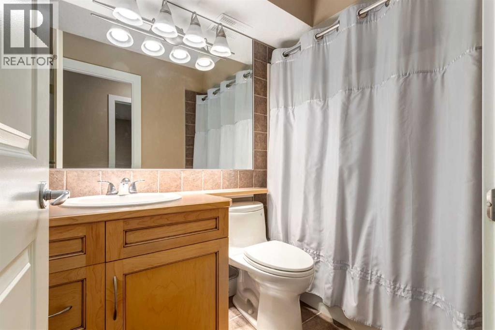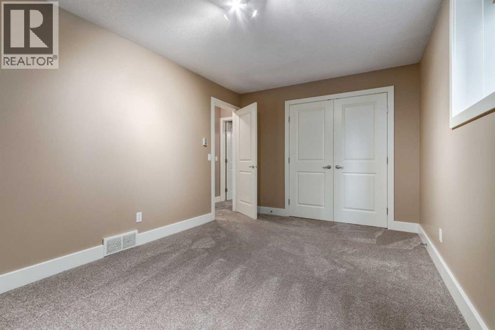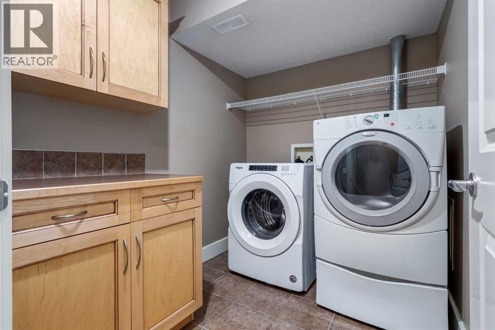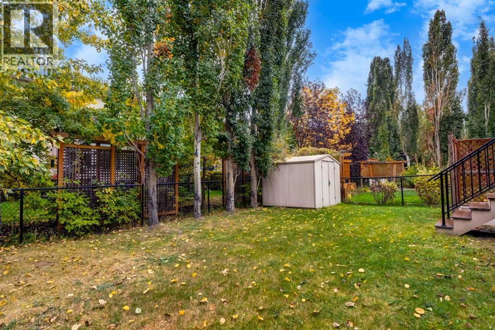4 Bedroom
3 Bathroom
1,579 ft2
Bungalow
Fireplace
None
Forced Air
Landscaped, Lawn
$959,000
Charming Bungalow in Prestigious Discovery RidgeWelcome to this beautifully maintained bungalow nestled in the sought-after community of Discovery Ridge. Located on a quiet, tree-lined street just steps from Griffith Woods Park, this home offers the perfect blend of tranquility, style, and convenience.With an open-concept layout and vaulted ceilings, the main living area is flooded with natural light, creating a warm and inviting atmosphere. A cozy gas fireplace anchors the spacious living room — perfect for relaxing evenings at home. The kitchen features granite countertops, stainless steel appliances, and a large island — ideal for entertaining or casual family meals.The main floor also includes a luxurious primary bedroom with a walk-in closet and spa-inspired ensuite, as well as a versatile second bedroom and an additional half bathroom.Downstairs, the fully finished basement with brand new carpet offers a generous rec room with a second fireplace, two spacious bedrooms, a full bathroom, and a dedicated laundry room with plenty of storage and functionality.Enjoy outdoor living on the private, professionally landscaped backyard with a large deck — perfect for summer evenings.Additional features include a double attached garage and easy access to nearby amenities, walking trails, and major routes.Don’t miss your chance to live in one of Calgary’s most desirable west-end communities! Please note selling realtor is owner of property (id:58331)
Property Details
|
MLS® Number
|
A2260822 |
|
Property Type
|
Single Family |
|
Community Name
|
Discovery Ridge |
|
Amenities Near By
|
Park, Playground, Recreation Nearby, Shopping |
|
Features
|
See Remarks, Closet Organizers, No Smoking Home, Gas Bbq Hookup |
|
Parking Space Total
|
4 |
|
Plan
|
0310402 |
|
Structure
|
Deck |
Building
|
Bathroom Total
|
3 |
|
Bedrooms Above Ground
|
2 |
|
Bedrooms Below Ground
|
2 |
|
Bedrooms Total
|
4 |
|
Amenities
|
Recreation Centre |
|
Appliances
|
Refrigerator, Oven - Gas, Water Softener, Range - Gas, Dishwasher, Microwave, Garburator, Humidifier, Hood Fan, Window Coverings, Garage Door Opener, Washer & Dryer, Water Heater - Gas |
|
Architectural Style
|
Bungalow |
|
Basement Development
|
Finished |
|
Basement Type
|
Full (finished) |
|
Constructed Date
|
2003 |
|
Construction Material
|
Wood Frame |
|
Construction Style Attachment
|
Detached |
|
Cooling Type
|
None |
|
Exterior Finish
|
Stone, Stucco |
|
Fireplace Present
|
Yes |
|
Fireplace Total
|
2 |
|
Flooring Type
|
Carpeted, Ceramic Tile, Hardwood |
|
Foundation Type
|
Poured Concrete |
|
Half Bath Total
|
1 |
|
Heating Fuel
|
Natural Gas |
|
Heating Type
|
Forced Air |
|
Stories Total
|
1 |
|
Size Interior
|
1,579 Ft2 |
|
Total Finished Area
|
1578.66 Sqft |
|
Type
|
House |
Parking
Land
|
Acreage
|
No |
|
Fence Type
|
Fence |
|
Land Amenities
|
Park, Playground, Recreation Nearby, Shopping |
|
Landscape Features
|
Landscaped, Lawn |
|
Size Frontage
|
13.41 M |
|
Size Irregular
|
471.00 |
|
Size Total
|
471 M2|4,051 - 7,250 Sqft |
|
Size Total Text
|
471 M2|4,051 - 7,250 Sqft |
|
Zoning Description
|
R-g |
Rooms
| Level |
Type |
Length |
Width |
Dimensions |
|
Basement |
Family Room |
|
|
25.08 Ft x 16.25 Ft |
|
Basement |
Recreational, Games Room |
|
|
17.00 Ft x 15.92 Ft |
|
Basement |
Bedroom |
|
|
15.75 Ft x 9.75 Ft |
|
Basement |
Bedroom |
|
|
14.67 Ft x 8.75 Ft |
|
Basement |
Other |
|
|
6.83 Ft x 3.00 Ft |
|
Basement |
Laundry Room |
|
|
8.00 Ft x 6.25 Ft |
|
Basement |
4pc Bathroom |
|
|
7.92 Ft x 4.92 Ft |
|
Basement |
Furnace |
|
|
11.42 Ft x 8.42 Ft |
|
Main Level |
Living Room |
|
|
19.08 Ft x 14.08 Ft |
|
Main Level |
Kitchen |
|
|
12.50 Ft x 12.00 Ft |
|
Main Level |
Dining Room |
|
|
11.50 Ft x 8.50 Ft |
|
Main Level |
Primary Bedroom |
|
|
16.92 Ft x 15.50 Ft |
|
Main Level |
Other |
|
|
7.75 Ft x 6.42 Ft |
|
Main Level |
5pc Bathroom |
|
|
13.75 Ft x 10.33 Ft |
|
Main Level |
Foyer |
|
|
7.75 Ft x 7.33 Ft |
|
Main Level |
Other |
|
|
14.58 Ft x 6.33 Ft |
|
Main Level |
Bedroom |
|
|
12.92 Ft x 9.92 Ft |
|
Main Level |
2pc Bathroom |
|
|
6.92 Ft x 2.67 Ft |
