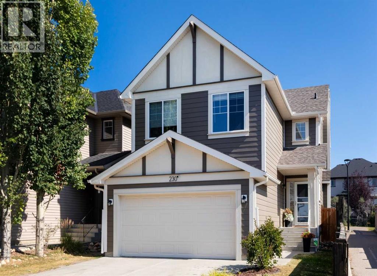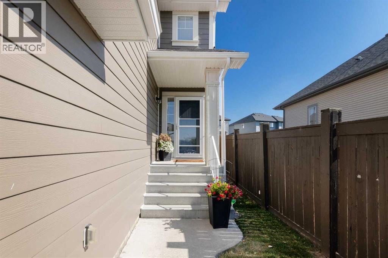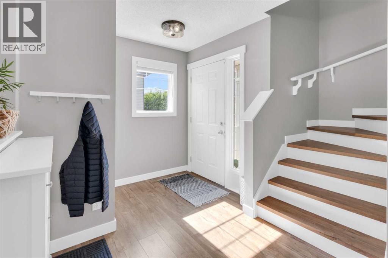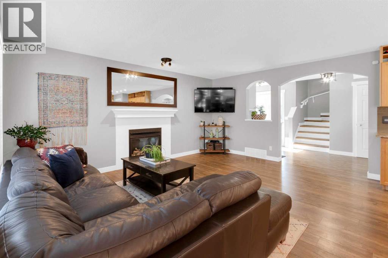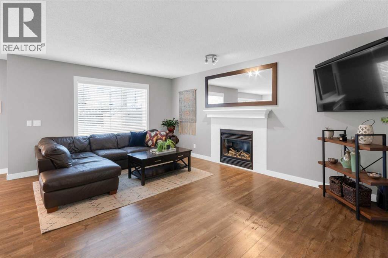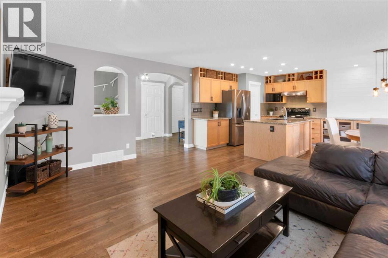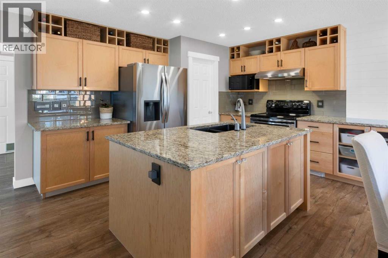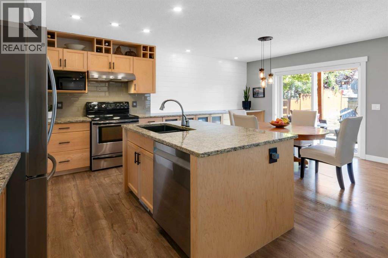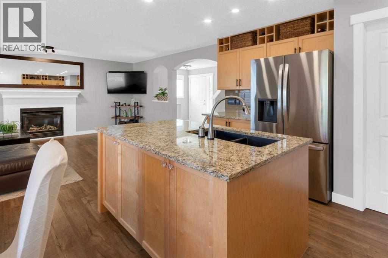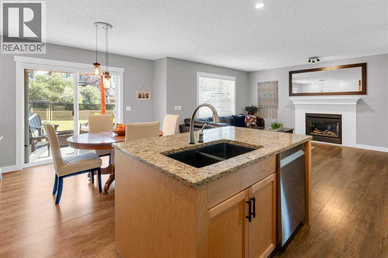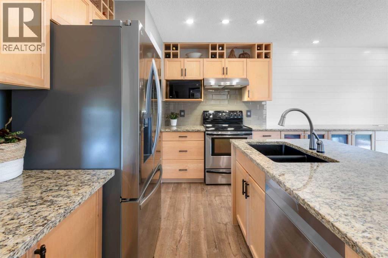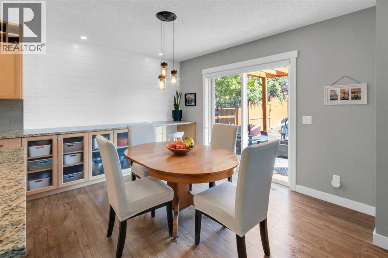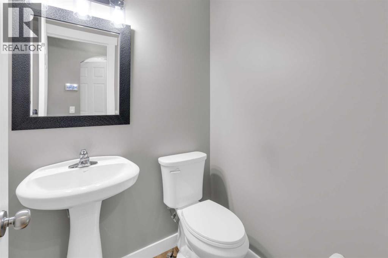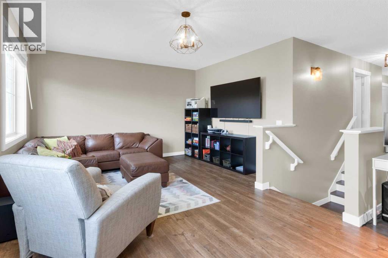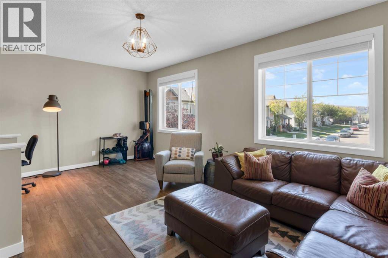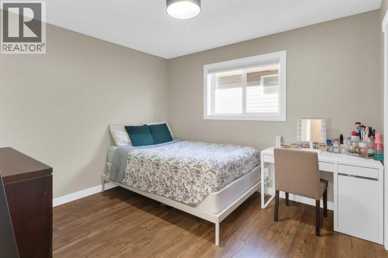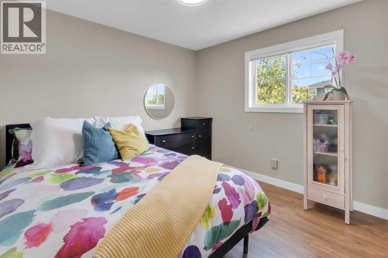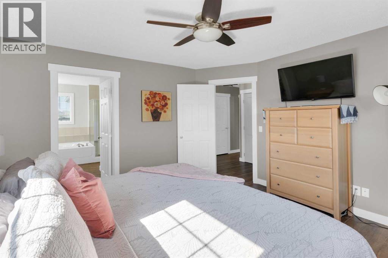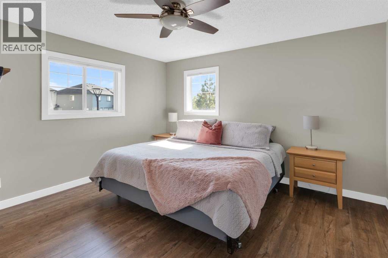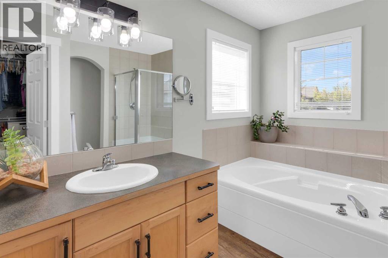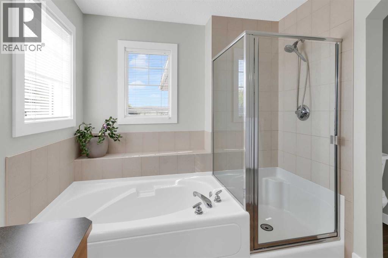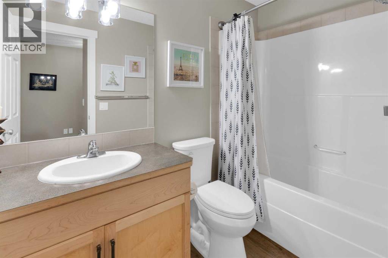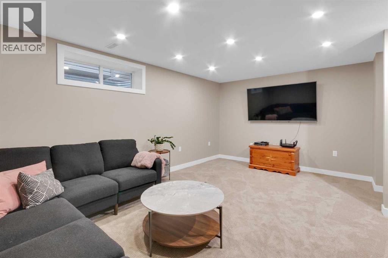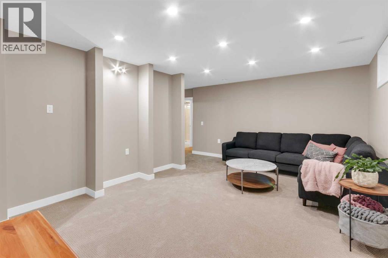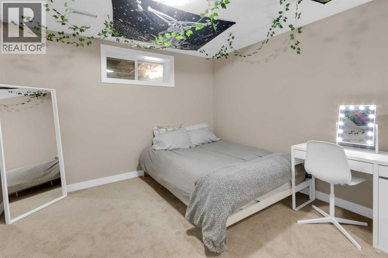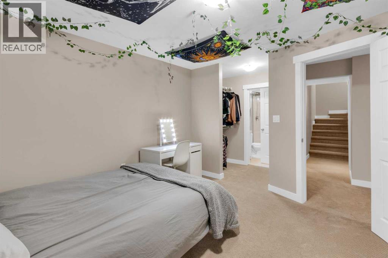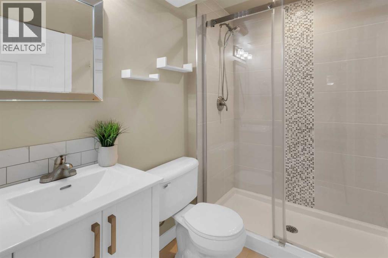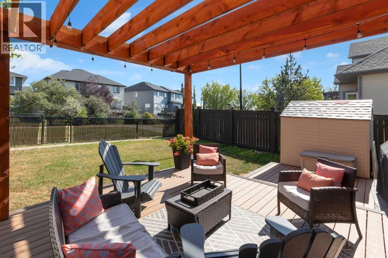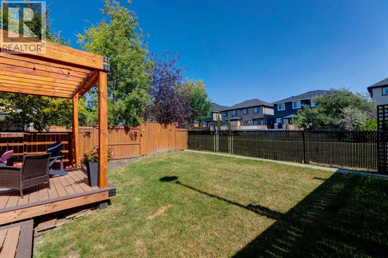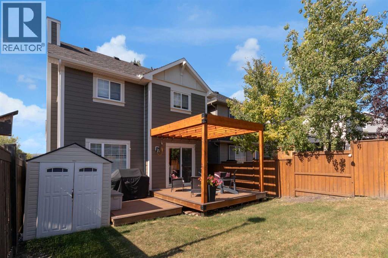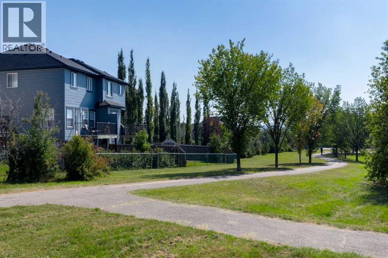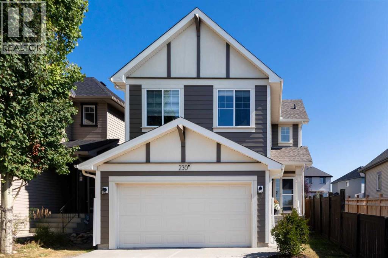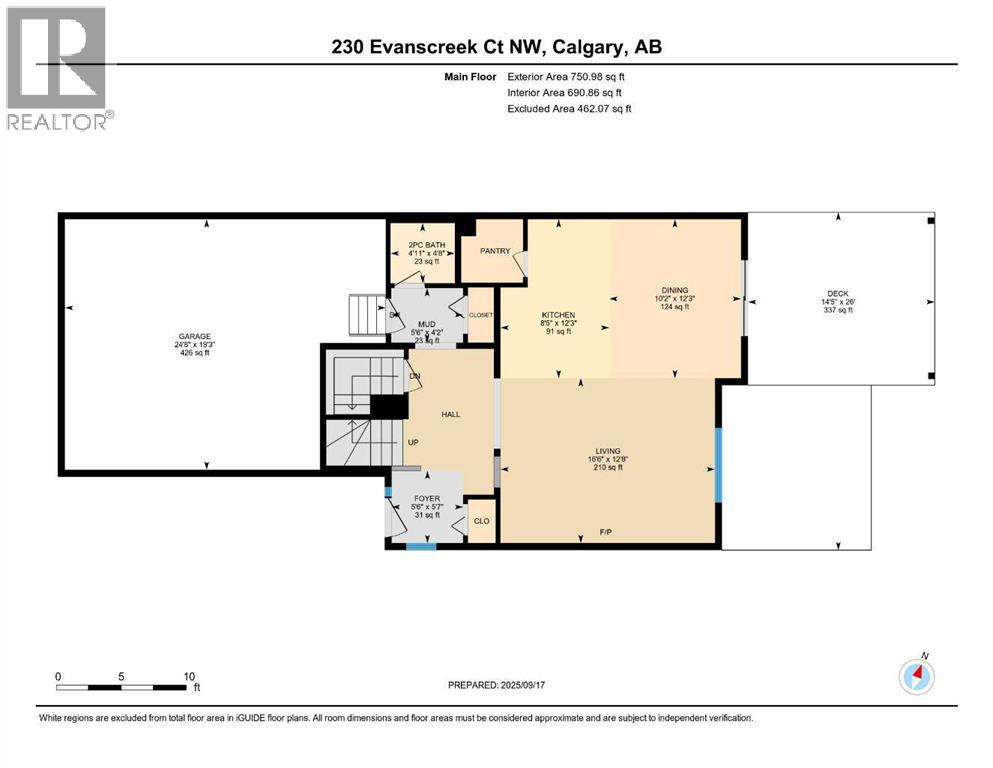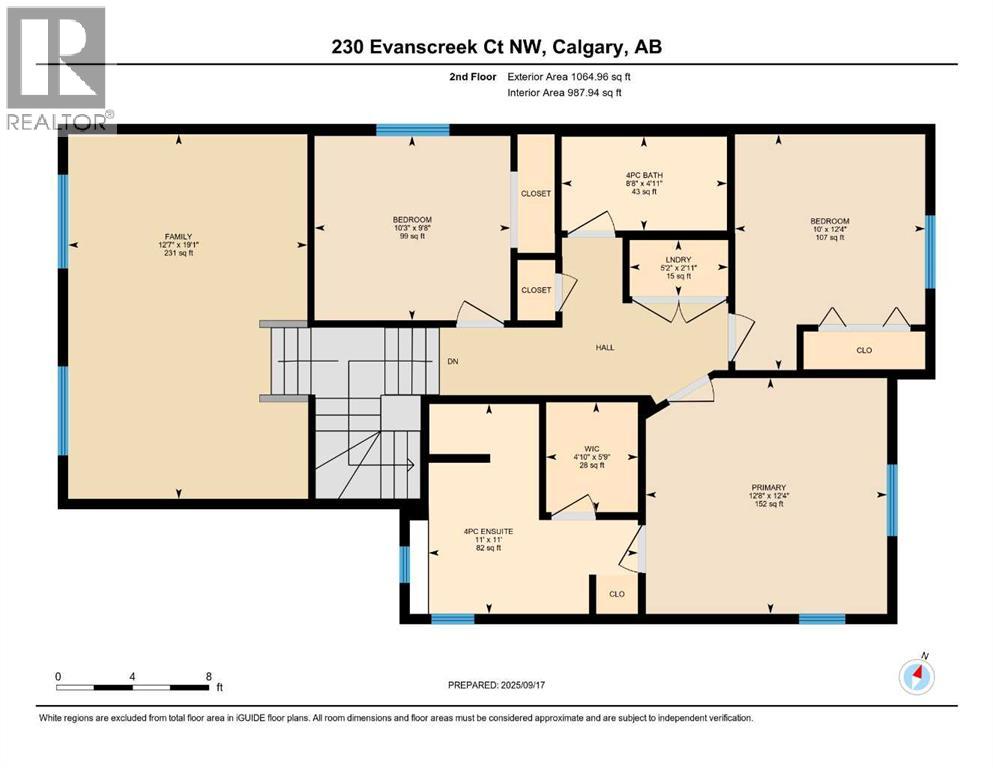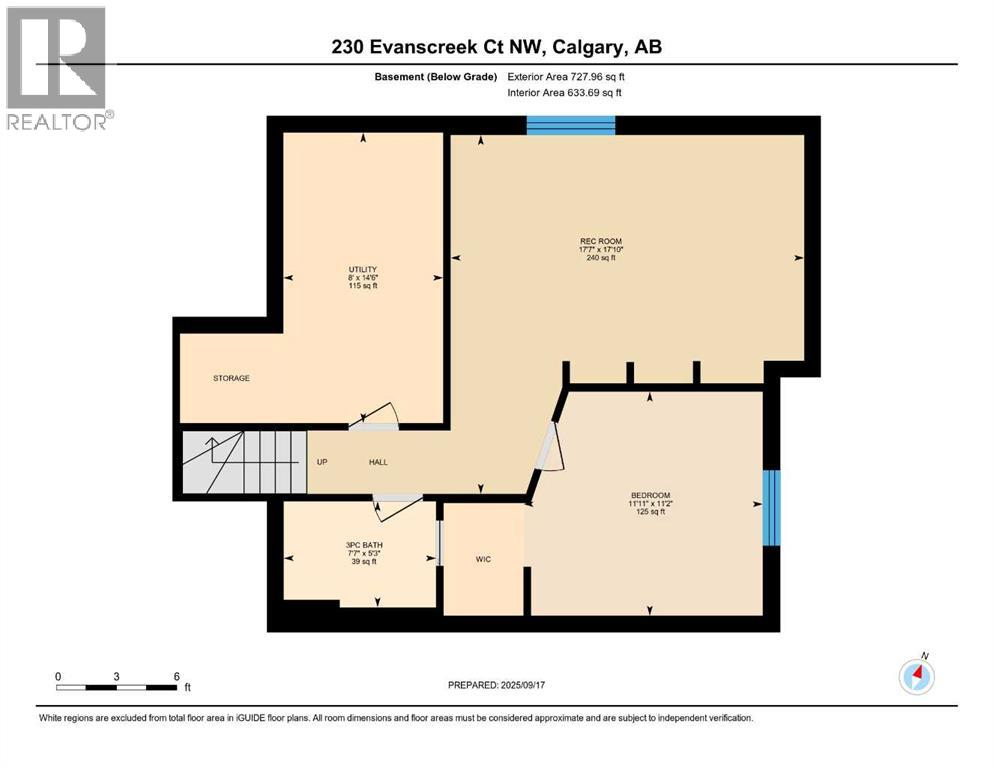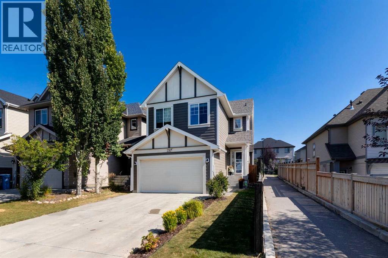4 Bedroom
4 Bathroom
1,816 ft2
Fireplace
Central Air Conditioning
Forced Air
$709,900
OPEN HOUSE SAT OCT 18 from 2-4 PM - Your Family’s New Chapter Starts Here - Welcome to the Evanston home that CHECKS EVERY BOX for today’s busy family. With FOUR bedrooms, including a private downstairs bedroom with its own ensuite, this layout finally gives everyone the space they need—whether it’s in-laws visiting, guests staying over, or a teen who values independence. BACKING DIRECTLY onto a GREEN SPACE with a PATH to Kenneth D. Taylor ELEMENTARY SCHOOL, this home makes school mornings feel less like chaos and more like a calm walk to class.Upgrades set this property apart from the rest. Fresh HARDIE BOARD siding and NEW ROOF (May 2025) mean major peace of mind, while CENTRAL A/C keeps the house comfortable through Calgary’s unpredictable weather. New luxury vinyl plank (LVP) flooring on both the main and upper levels ties the home together with a look that’s durable, stylish, and designed for family life. A double garage means there’s finally space for vehicles, bikes, and even the never-ending pile of sports gear.Inside, the thoughtful layout is designed around how families actually live. The bonus room upstairs adapts easily—movie nights, home office, or makeshift gym—while the FULLY FINISHED BASEMENT creates even more breathing room for kids, teens, or simply a quiet escape. The UPDATED KITCHEN makes everyday meals and weeknight chaos easier to manage, while the backyard takes summer to the next level with a composite multi-level deck and pergola—perfect for BBQs, evening glasses of wine, kids running wild, and dogs living their best life.Surrounded by walking paths, great restaurants, everyday amenities, and truly welcoming neighbours, this isn’t just another house in Evanston—it’s a smart upgrade for your family’s lifestyle. (id:58331)
Property Details
|
MLS® Number
|
A2258252 |
|
Property Type
|
Single Family |
|
Community Name
|
Evanston |
|
Amenities Near By
|
Park, Playground, Schools, Shopping |
|
Features
|
Cul-de-sac, See Remarks |
|
Parking Space Total
|
4 |
|
Plan
|
0510936 |
|
Structure
|
Deck |
Building
|
Bathroom Total
|
4 |
|
Bedrooms Above Ground
|
3 |
|
Bedrooms Below Ground
|
1 |
|
Bedrooms Total
|
4 |
|
Appliances
|
Washer, Refrigerator, Dishwasher, Stove, Dryer, Microwave, Hood Fan, Window Coverings, Garage Door Opener |
|
Basement Development
|
Finished |
|
Basement Type
|
Full (finished) |
|
Constructed Date
|
2005 |
|
Construction Style Attachment
|
Detached |
|
Cooling Type
|
Central Air Conditioning |
|
Exterior Finish
|
Composite Siding |
|
Fireplace Present
|
Yes |
|
Fireplace Total
|
1 |
|
Flooring Type
|
Carpeted, Tile, Vinyl Plank |
|
Foundation Type
|
Poured Concrete |
|
Half Bath Total
|
1 |
|
Heating Type
|
Forced Air |
|
Stories Total
|
2 |
|
Size Interior
|
1,816 Ft2 |
|
Total Finished Area
|
1815.94 Sqft |
|
Type
|
House |
Parking
Land
|
Acreage
|
No |
|
Fence Type
|
Fence |
|
Land Amenities
|
Park, Playground, Schools, Shopping |
|
Size Frontage
|
10.84 M |
|
Size Irregular
|
349.00 |
|
Size Total
|
349 M2|0-4,050 Sqft |
|
Size Total Text
|
349 M2|0-4,050 Sqft |
|
Zoning Description
|
R-g |
Rooms
| Level |
Type |
Length |
Width |
Dimensions |
|
Second Level |
4pc Bathroom |
|
|
4.92 Ft x 8.67 Ft |
|
Second Level |
4pc Bathroom |
|
|
11.00 Ft x 11.00 Ft |
|
Second Level |
Bedroom |
|
|
12.33 Ft x 10.00 Ft |
|
Second Level |
Bedroom |
|
|
9.67 Ft x 10.25 Ft |
|
Second Level |
Bonus Room |
|
|
19.08 Ft x 12.58 Ft |
|
Second Level |
Primary Bedroom |
|
|
12.33 Ft x 12.67 Ft |
|
Basement |
3pc Bathroom |
|
|
5.25 Ft x 7.58 Ft |
|
Basement |
Bedroom |
|
|
11.17 Ft x 11.92 Ft |
|
Basement |
Recreational, Games Room |
|
|
17.83 Ft x 17.58 Ft |
|
Basement |
Furnace |
|
|
14.50 Ft x 8.00 Ft |
|
Main Level |
2pc Bathroom |
|
|
4.67 Ft x 4.92 Ft |
|
Main Level |
Dining Room |
|
|
12.25 Ft x 10.17 Ft |
|
Main Level |
Kitchen |
|
|
12.25 Ft x 8.42 Ft |
|
Main Level |
Living Room |
|
|
12.67 Ft x 16.50 Ft |
|
Main Level |
Other |
|
|
4.17 Ft x 5.50 Ft |
