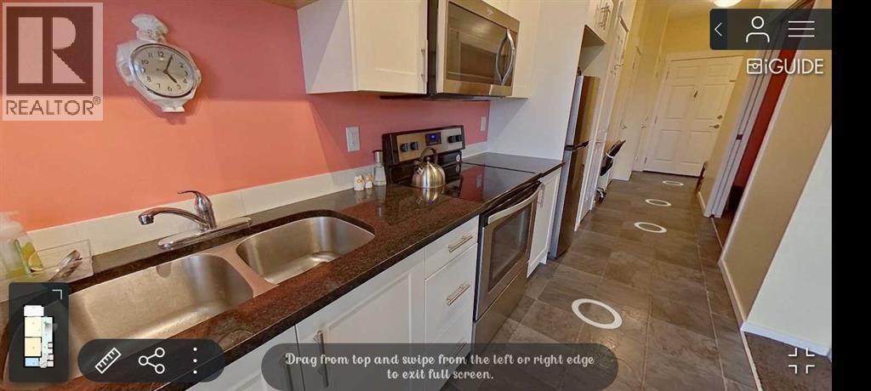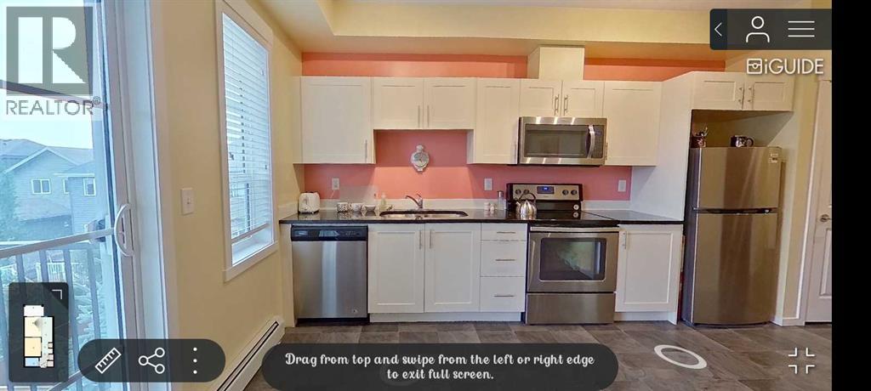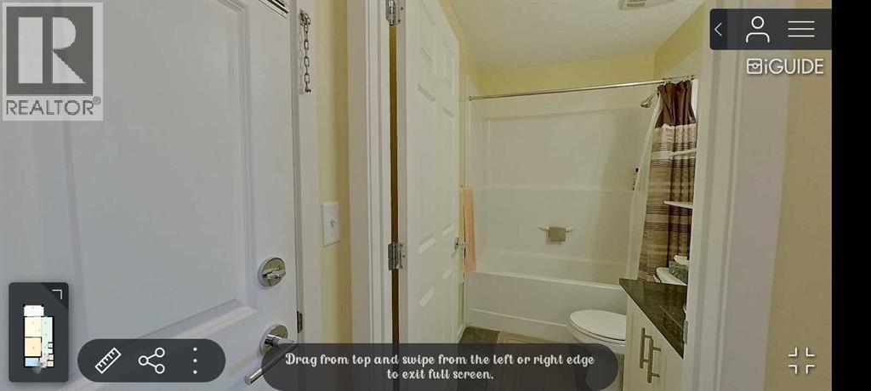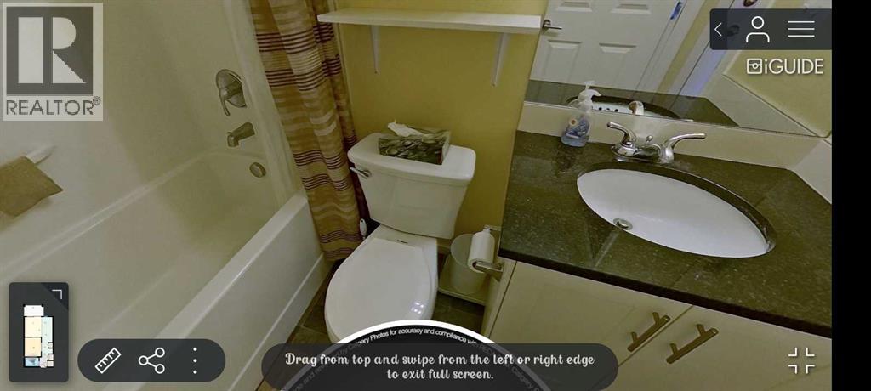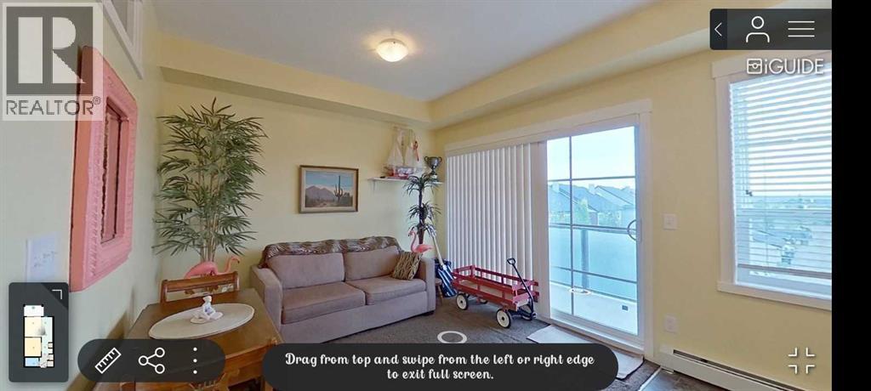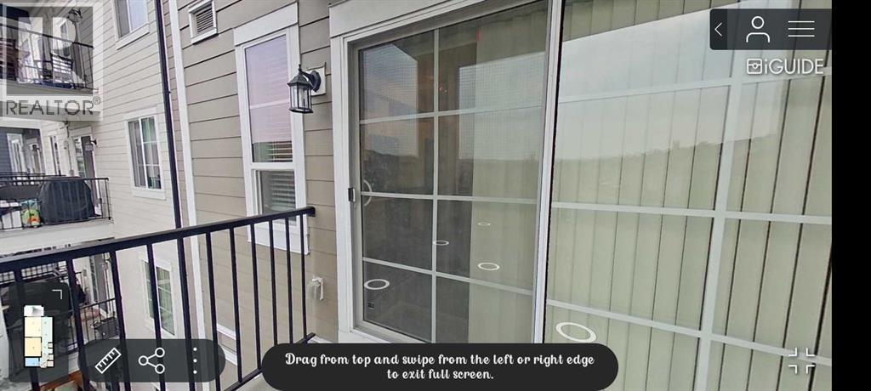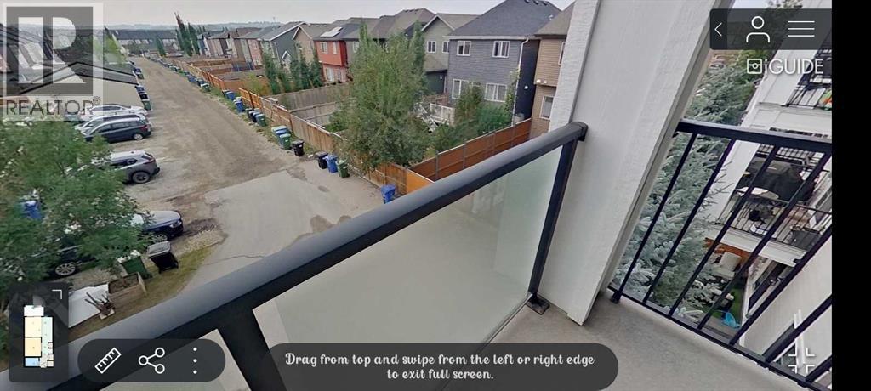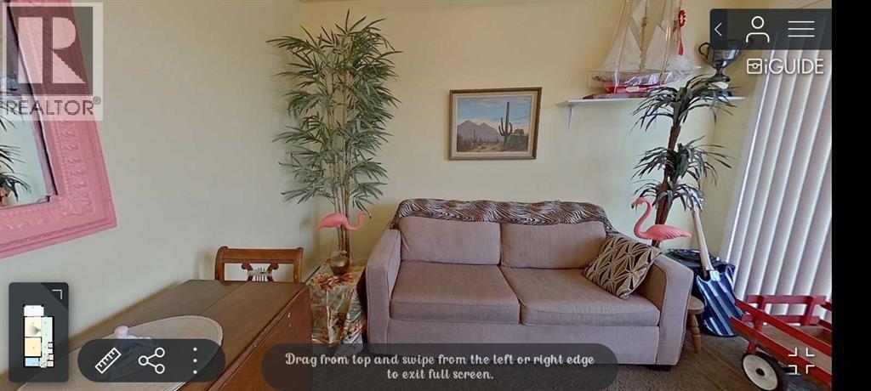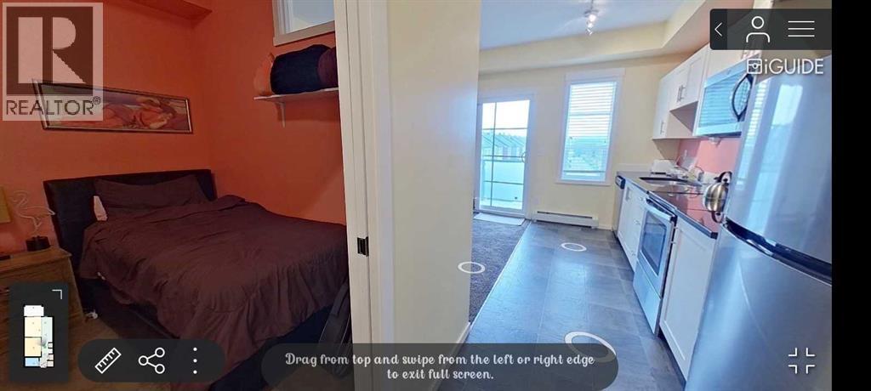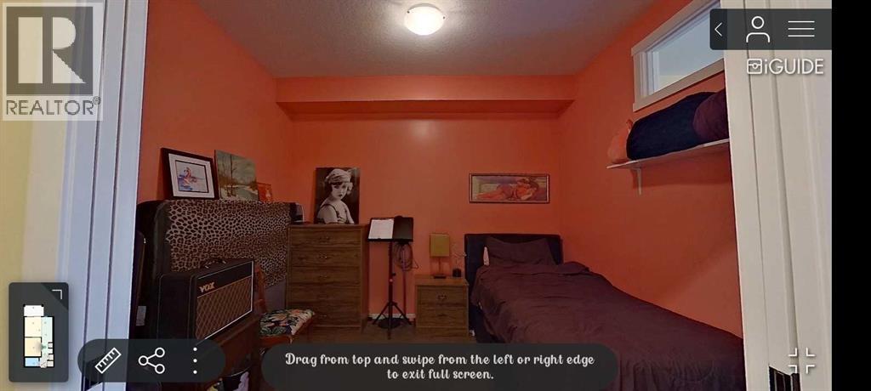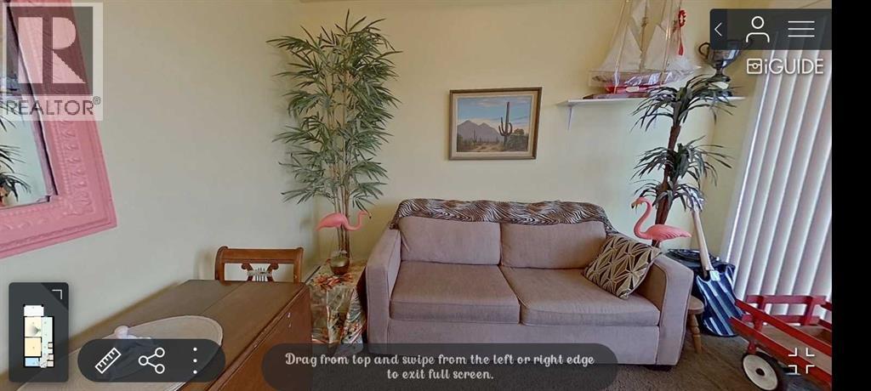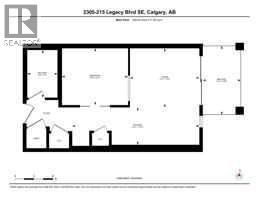2305, 215 Legacy Boulevard Se Calgary, Alberta T2X 3Z5
$199,000Maintenance, Condominium Amenities, Common Area Maintenance, Heat, Insurance, Interior Maintenance, Ground Maintenance, Property Management, Reserve Fund Contributions, Sewer, Waste Removal
$266.75 Monthly
Maintenance, Condominium Amenities, Common Area Maintenance, Heat, Insurance, Interior Maintenance, Ground Maintenance, Property Management, Reserve Fund Contributions, Sewer, Waste Removal
$266.75 MonthlyEverything you need with a great price and location. This is the perfect affordable comfortable home. It's ideal for 1 person or a couple. It is a cat and dog friendly 1 level condo with an indoor heated parking space. A kitchen with granite countertop, undermount double stainless steel sink, dishwasher, new fridge (2025), vented microwave/hood-fan, an in-suite washer and dryer, a nice 4 piece bathroom, a living room with adjacent balcony and gas-line for BBQ . The building has elevator access and the unit has wide doorways for good accessibility. The good size balcony with sliding door faces North, so it's never too hot or cold. it is extra private because it doesn't face another building. This upper floor unit is away from foot traffic for privacy and security. The complex is nicely located in a quiet residential location. Easy to view. Call today! (id:58331)
Property Details
| MLS® Number | A2256362 |
| Property Type | Single Family |
| Community Name | Legacy |
| Amenities Near By | Park, Playground, Schools, Shopping |
| Communication Type | High Speed Internet, Dsl |
| Community Features | Pets Allowed, Pets Allowed With Restrictions |
| Features | Treed, Pvc Window, No Animal Home, No Smoking Home, Level, Parking |
| Parking Space Total | 1 |
| Plan | 1612802 |
Building
| Bathroom Total | 1 |
| Bedrooms Above Ground | 1 |
| Bedrooms Total | 1 |
| Appliances | Washer, Dishwasher, Stove, Dryer, Microwave Range Hood Combo, Window Coverings |
| Basement Type | None |
| Constructed Date | 2017 |
| Construction Material | Wood Frame |
| Construction Style Attachment | Attached |
| Cooling Type | None |
| Exterior Finish | Brick, Composite Siding |
| Fire Protection | Alarm System, Smoke Detectors, Full Sprinkler System |
| Flooring Type | Carpeted, Linoleum |
| Foundation Type | Poured Concrete |
| Heating Fuel | Natural Gas |
| Heating Type | Hot Water |
| Stories Total | 4 |
| Size Interior | 412 Ft2 |
| Total Finished Area | 411.99 Sqft |
| Type | Apartment |
| Utility Water | Municipal Water |
Parking
| Shared | |
| Garage | |
| Heated Garage | |
| Street | |
| Attached Garage | 1 |
| Underground |
Land
| Acreage | No |
| Land Amenities | Park, Playground, Schools, Shopping |
| Sewer | Municipal Sewage System |
| Size Total Text | Unknown |
| Zoning Description | M-x2 |
Rooms
| Level | Type | Length | Width | Dimensions |
|---|---|---|---|---|
| Main Level | 4pc Bathroom | 7.42 Ft x 4.75 Ft | ||
| Main Level | Bedroom | 10.33 Ft x 10.33 Ft | ||
| Main Level | Living Room | 10.92 Ft x 9.25 Ft | ||
| Main Level | Kitchen | 19.92 Ft x 5.83 Ft | ||
| Main Level | Other | 10.75 Ft x 5.92 Ft |
Utilities
| Cable | Available |
| Electricity | Connected |
| Natural Gas | Connected |
| Telephone | Available |
| Sewer | Connected |
| Water | Connected |
Contact Us
Contact us for more information
