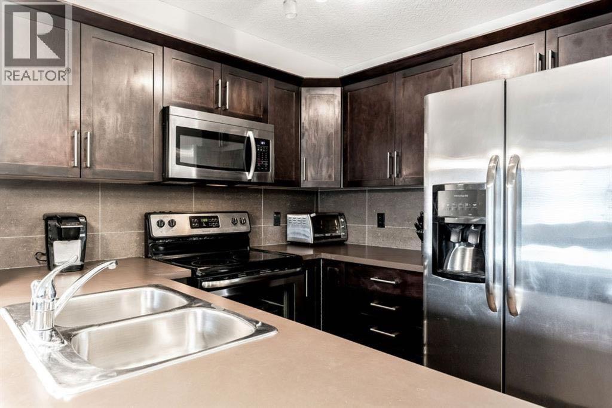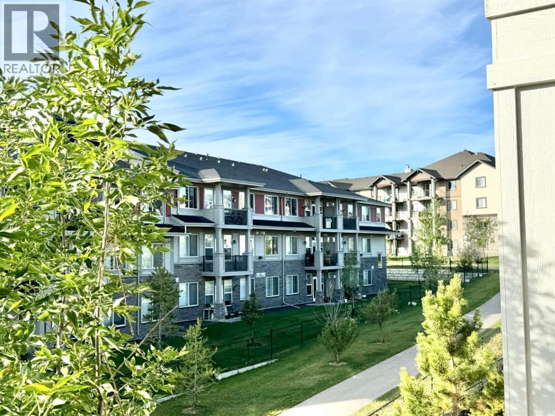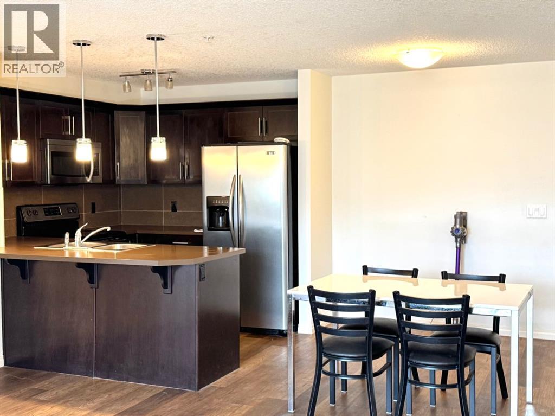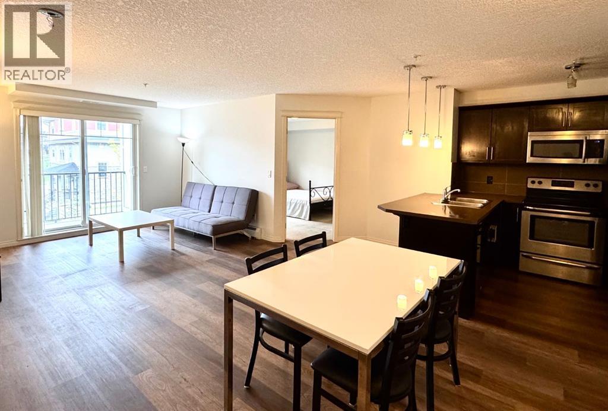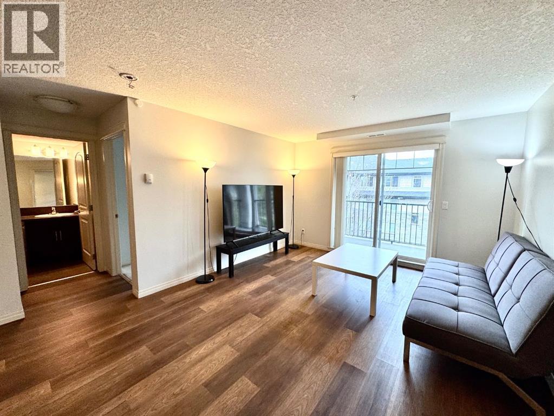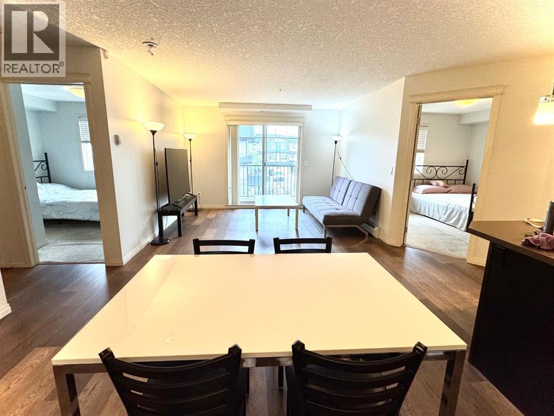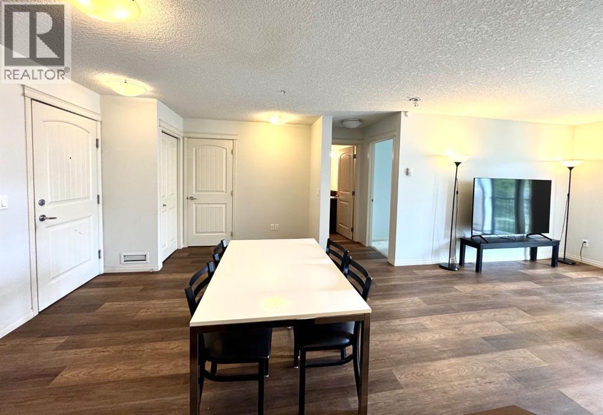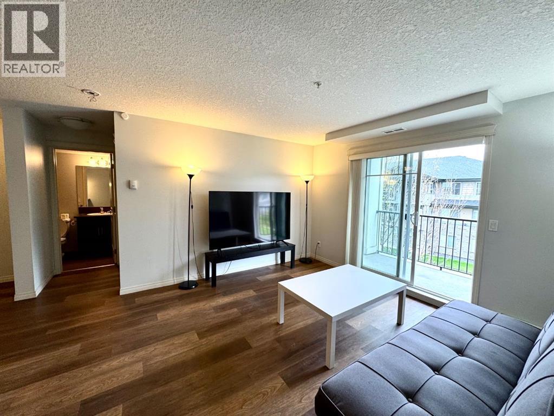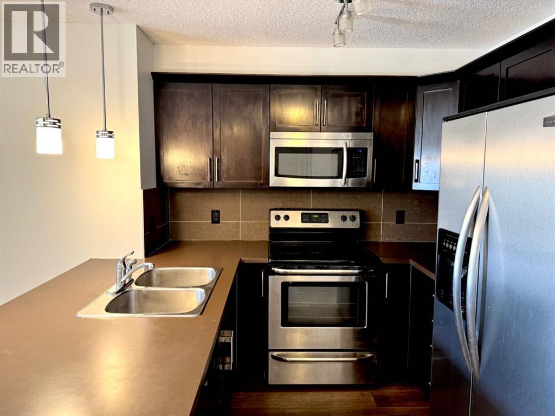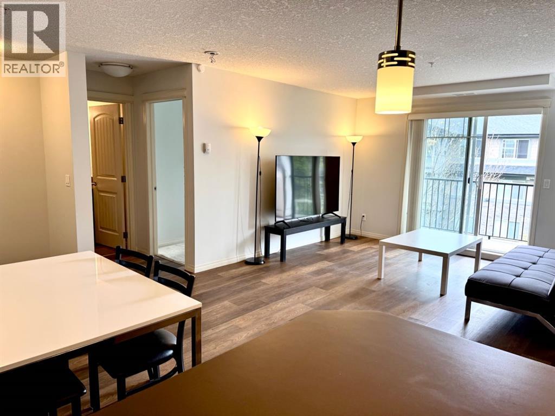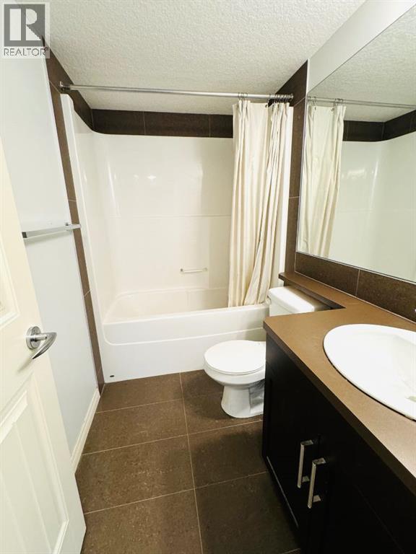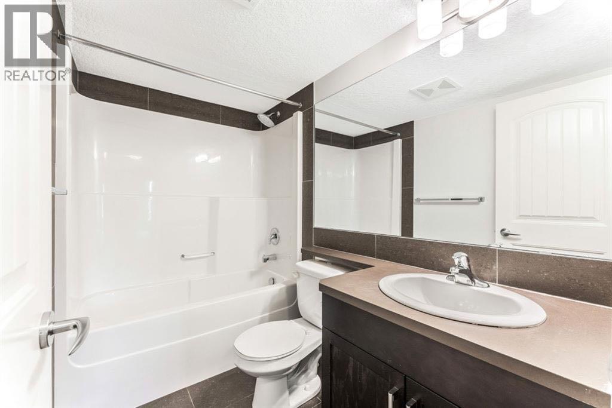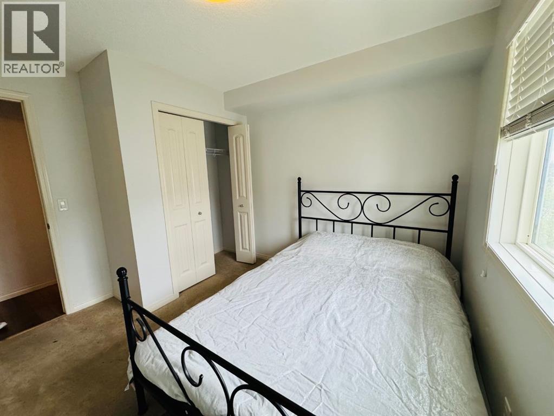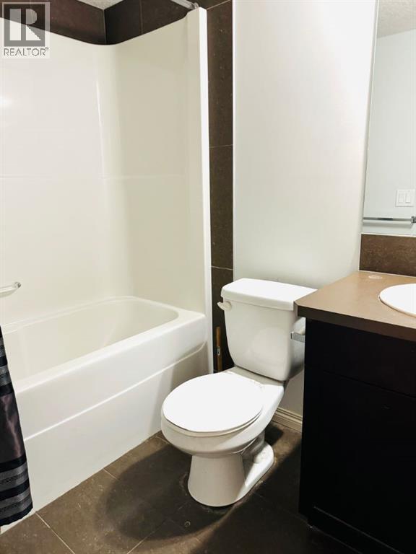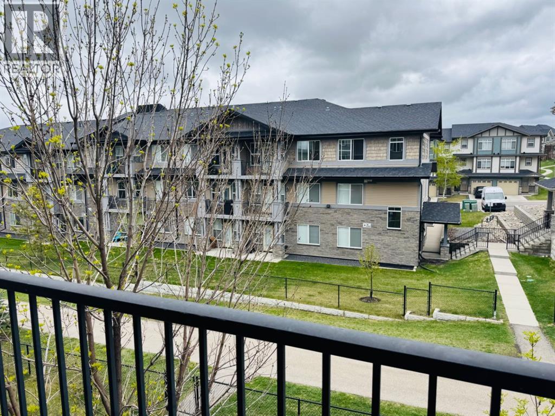2319, 175 Panatella Hill Calgary, Alberta T3K 0V9
$328,000Maintenance, Common Area Maintenance, Heat, Property Management, Reserve Fund Contributions, Water
$506.64 Monthly
Maintenance, Common Area Maintenance, Heat, Property Management, Reserve Fund Contributions, Water
$506.64 MonthlyMOTIVATED SELLER. Located in the beautiful community of Panorama Hills. Open floor design, 2 bedroom Condo with 2 full bath room on the third floor. Just replace the carpet for 2 bedrooms recently. You are literally step away from SAVE ON FOOD, Tim Hortons, Restaurants, Pubs, Doctors, Gas station, Park, Playground, Banks etc. Spacious living and dining areas plus a huge in-suite laundry. This unit include a titled underground heated parking plus a storage locker. Book your viewing. Don't miss the chance to call this place home. (id:58331)
Property Details
| MLS® Number | A2260197 |
| Property Type | Single Family |
| Community Name | Panorama Hills |
| Community Features | Pets Allowed With Restrictions |
| Parking Space Total | 1 |
| Plan | 1212998 |
| Structure | None |
Building
| Bathroom Total | 2 |
| Bedrooms Above Ground | 2 |
| Bedrooms Total | 2 |
| Amenities | Recreation Centre |
| Appliances | Dishwasher, Stove, Window Coverings |
| Constructed Date | 2012 |
| Construction Material | Wood Frame |
| Construction Style Attachment | Attached |
| Cooling Type | None |
| Exterior Finish | Stone, Vinyl Siding, Wood Siding |
| Flooring Type | Carpeted, Laminate |
| Heating Fuel | Electric |
| Heating Type | Baseboard Heaters |
| Stories Total | 4 |
| Size Interior | 897 Ft2 |
| Total Finished Area | 897 Sqft |
| Type | Apartment |
Land
| Acreage | No |
| Size Total Text | Unknown |
| Zoning Description | M-2 |
Rooms
| Level | Type | Length | Width | Dimensions |
|---|---|---|---|---|
| Main Level | Primary Bedroom | 3.45 M x 3.33 M | ||
| Main Level | Bedroom | 3.02 M x 2.57 M | ||
| Main Level | Living Room | 3.73 M x 3.61 M | ||
| Main Level | Dining Room | 3.15 M x 3.10 M | ||
| Main Level | 4pc Bathroom | 2.36 M x 1.50 M | ||
| Main Level | Kitchen | 3.20 M x 2.39 M | ||
| Main Level | 4pc Bathroom | 2.44 M x 1.50 M | ||
| Main Level | Laundry Room | 1.65 M x 1.50 M |
Contact Us
Contact us for more information
