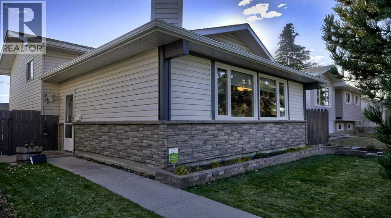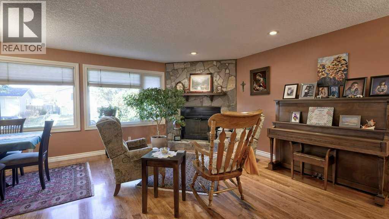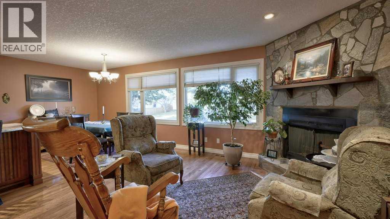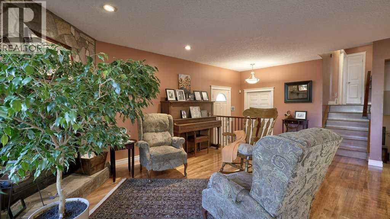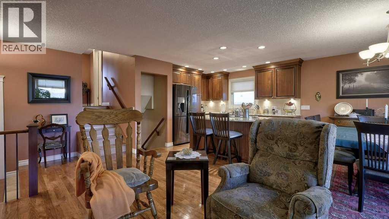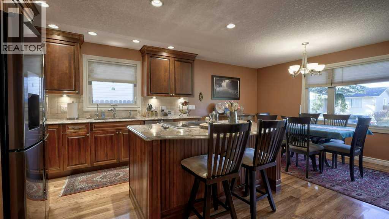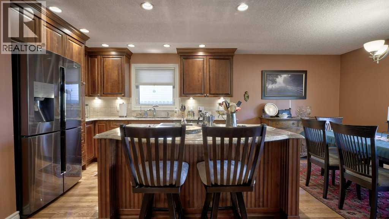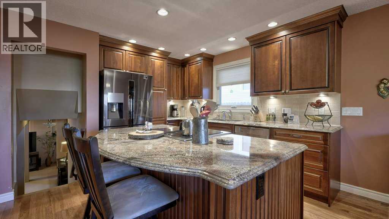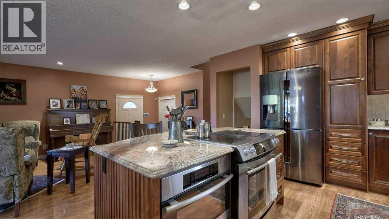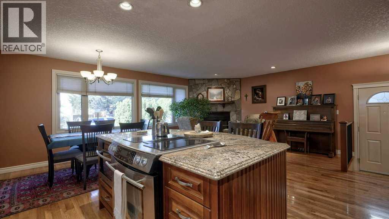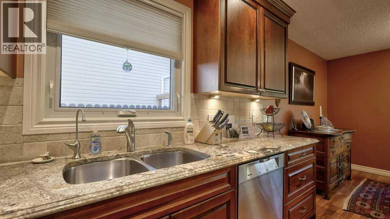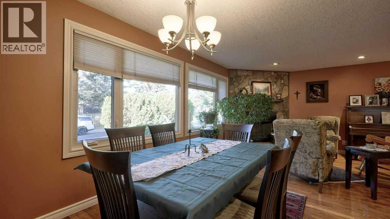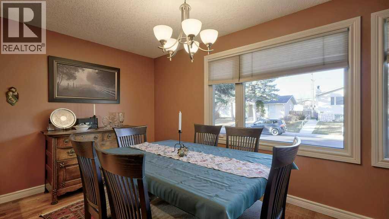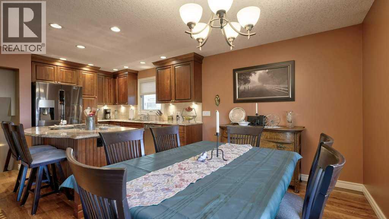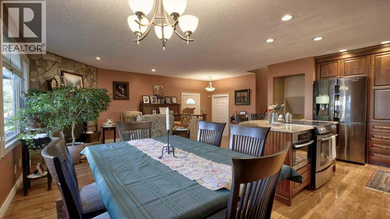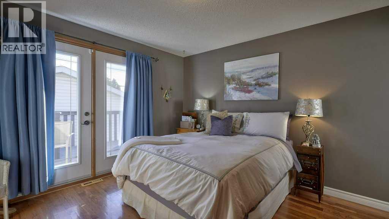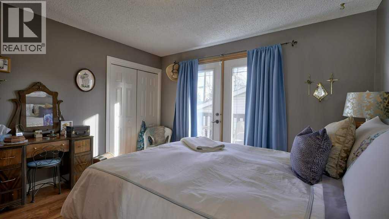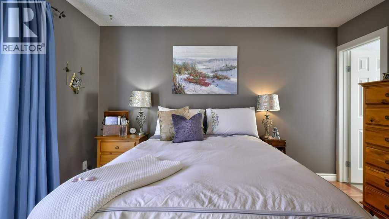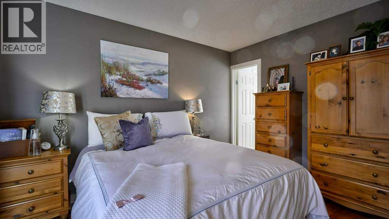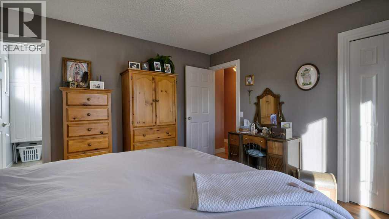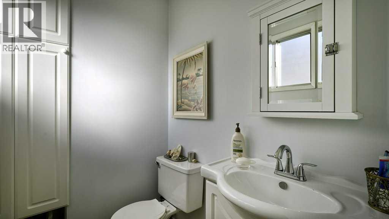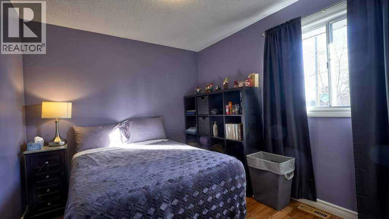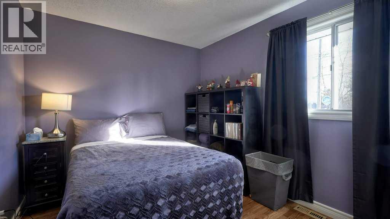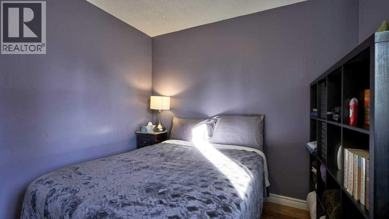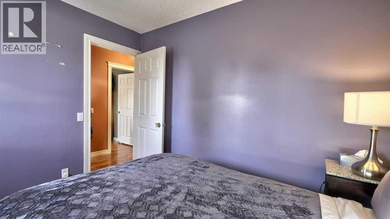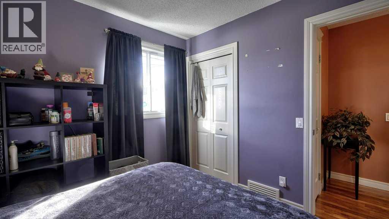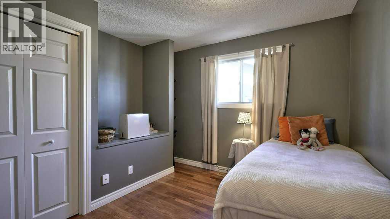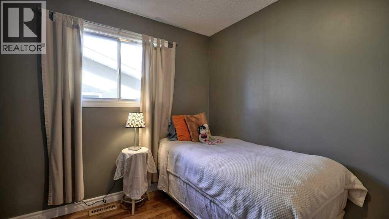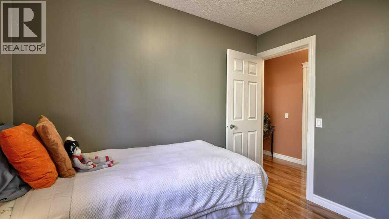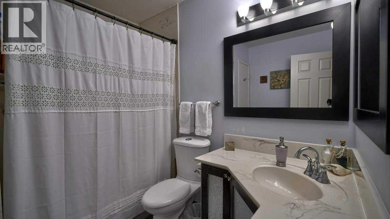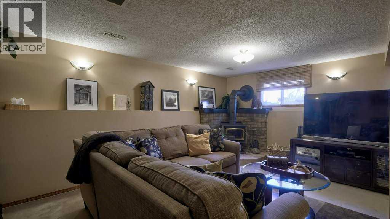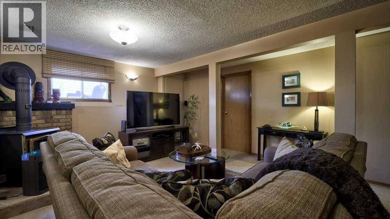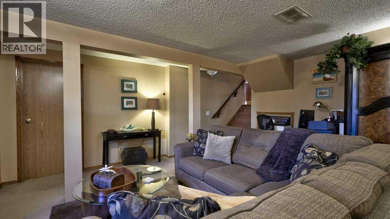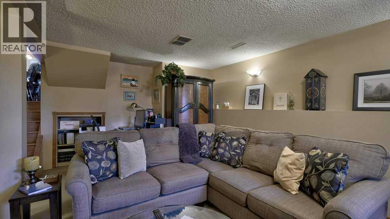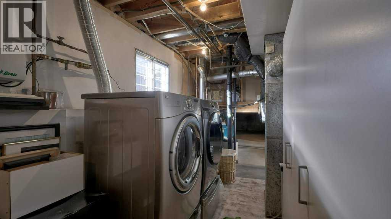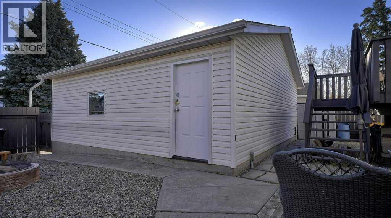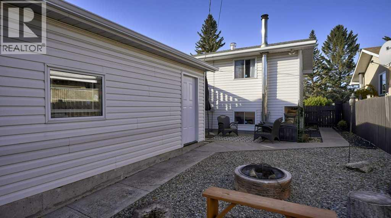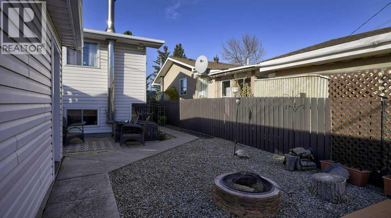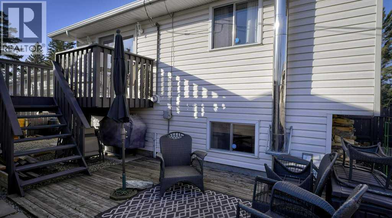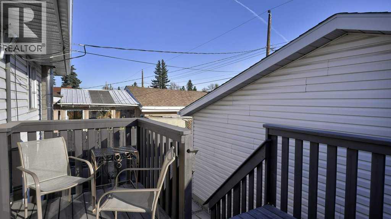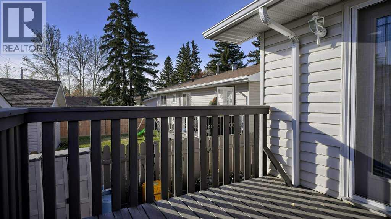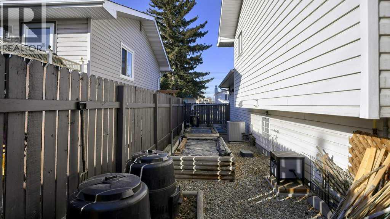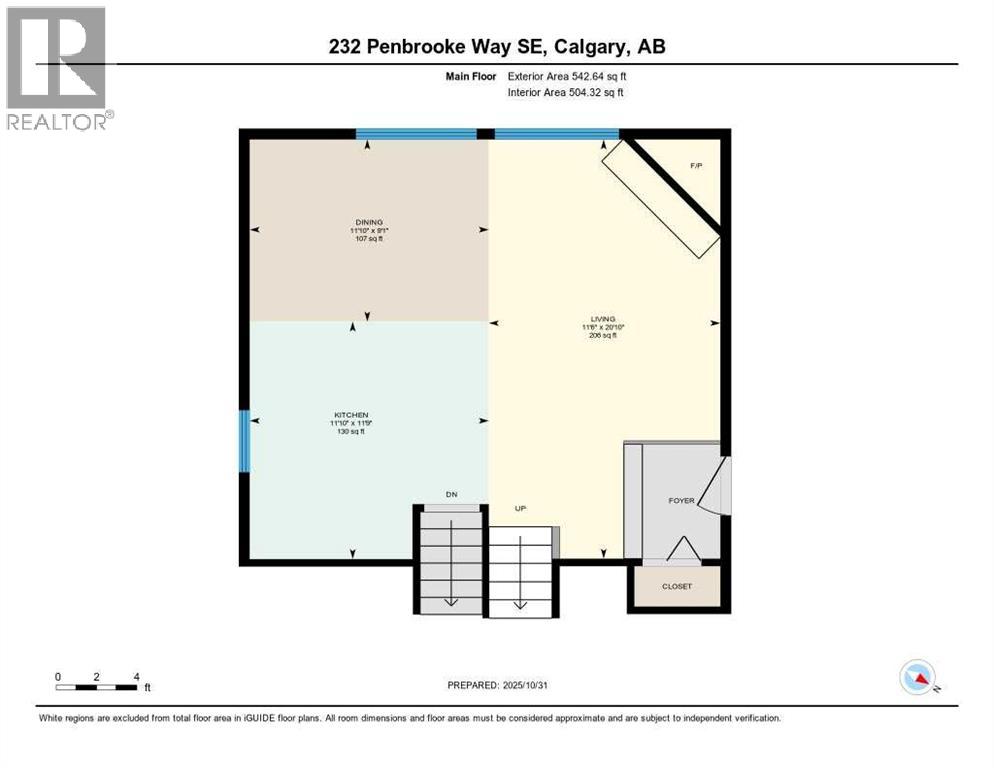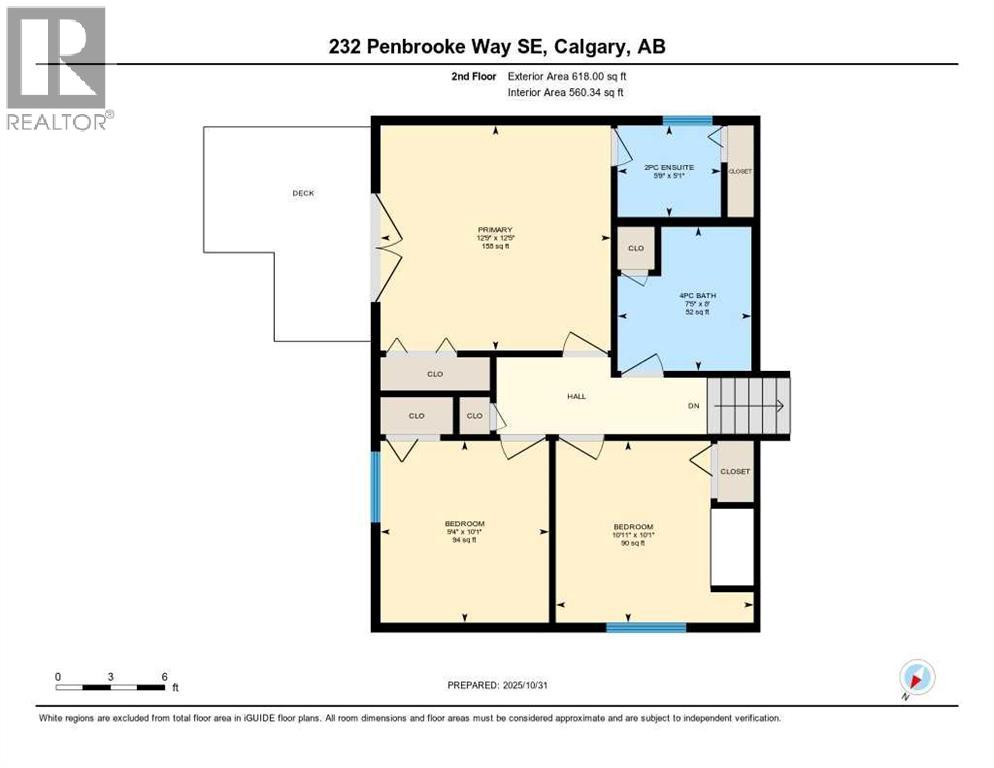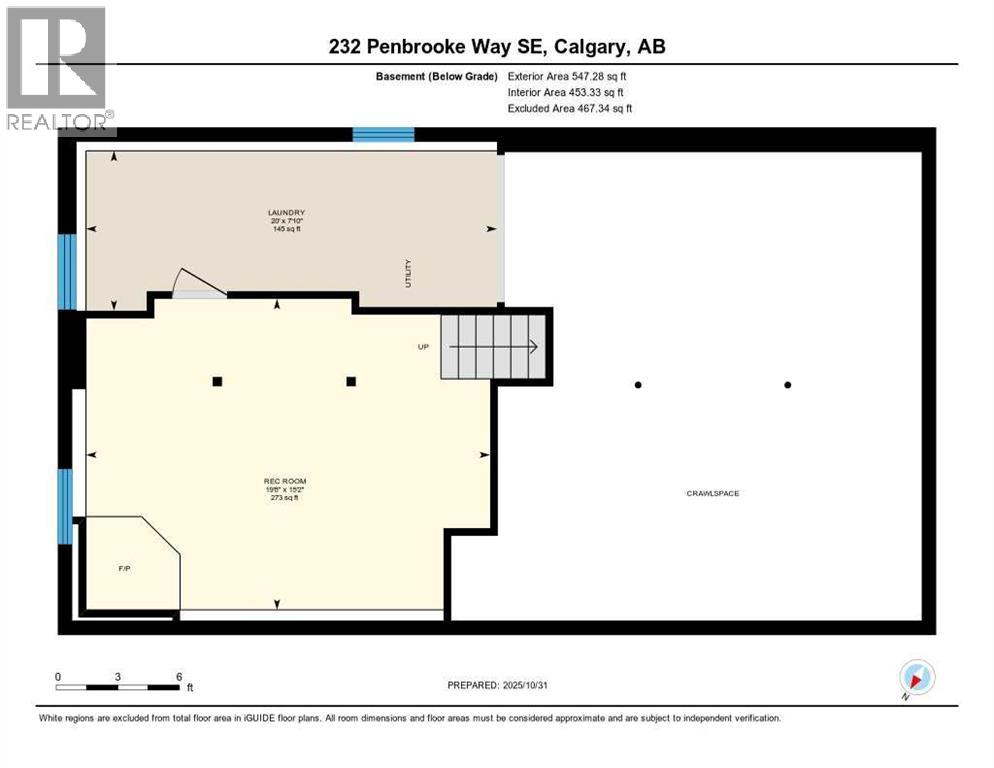232 Penbrooke Way Se Calgary, Alberta t2a 3s8
$525,000
Great first Impression as you drive up! - Great Curb appeal on this 3 level split located in a quiet crescent. Open the front door and step inside and you will say WOW! Very cozy very warm feeling. Lots of upgrades Inside and out. Most renovations done around 2008 with Birch Cabinetry in the Kitchen, granite counter tops, large island with built in oven, terrific appliance package and Hardwood Hickory through the main and upper level. 2 Fireplaces one in the Living room, wood burning and an air tight FP in the lower family room. Newer; SxS fridge, washer machine, efficient Aragon vinyl windows installed in 2007. Shingles 2013. Mid Efficient furnace. Kineteco Water System for drinking water. Underground Irrigation system. "" Central Air Conditioning" for those warm or Smokey days. Drywalled and Heated Garage. Patio doors of the master bedroom to a deck leading to a patio and on the South side there is a raise garden bed. RV gate. Oversize Garage and high door 25.6'x23.6'(598 sq ft) So call your favorite Realtor and come see this great home today! (id:58331)
Property Details
| MLS® Number | A2268091 |
| Property Type | Single Family |
| Neigbourhood | Penbrooke Meadows |
| Community Name | Penbrooke Meadows |
| Features | Back Lane, Pvc Window, No Animal Home, No Smoking Home, Level |
| Parking Space Total | 2 |
| Plan | 905lk |
| Structure | Deck |
Building
| Bathroom Total | 2 |
| Bedrooms Above Ground | 3 |
| Bedrooms Total | 3 |
| Appliances | Refrigerator, Dishwasher, Microwave, Oven - Built-in, Garage Door Opener, Washer & Dryer |
| Architectural Style | 3 Level |
| Basement Development | Finished |
| Basement Type | Full (finished) |
| Constructed Date | 1972 |
| Construction Style Attachment | Detached |
| Cooling Type | Central Air Conditioning |
| Exterior Finish | Vinyl Siding |
| Fireplace Present | Yes |
| Fireplace Total | 2 |
| Flooring Type | Hardwood |
| Foundation Type | Poured Concrete |
| Half Bath Total | 1 |
| Heating Fuel | Natural Gas |
| Heating Type | Forced Air |
| Size Interior | 1,160 Ft2 |
| Total Finished Area | 1160 Sqft |
| Type | House |
Parking
| Detached Garage | 2 |
| Garage | |
| Heated Garage |
Land
| Acreage | No |
| Fence Type | Fence |
| Size Depth | 30.49 M |
| Size Frontage | 13.41 M |
| Size Irregular | 409.00 |
| Size Total | 409 M2|4,051 - 7,250 Sqft |
| Size Total Text | 409 M2|4,051 - 7,250 Sqft |
| Zoning Description | R-cg |
Rooms
| Level | Type | Length | Width | Dimensions |
|---|---|---|---|---|
| Second Level | Bedroom | 3.33 M x 3.06 M | ||
| Second Level | Bedroom | 3.06 M x 2.84 M | ||
| Second Level | 2pc Bathroom | Measurements not available | ||
| Second Level | 4pc Bathroom | Measurements not available | ||
| Basement | Family Room | 6.00 M x 4.62 M | ||
| Basement | Laundry Room | 6.10 M x 2.38 M | ||
| Main Level | Living Room | 6.34 M x 3.51 M | ||
| Main Level | Dining Room | 3.62 M x 2.76 M | ||
| Main Level | Kitchen | 3.62 M x 3.59 M | ||
| Upper Level | Primary Bedroom | 3.88 M x 3.79 M |
Contact Us
Contact us for more information
