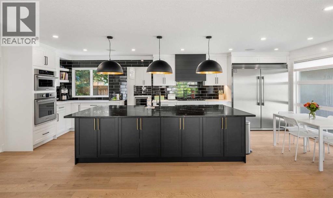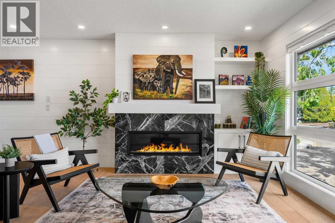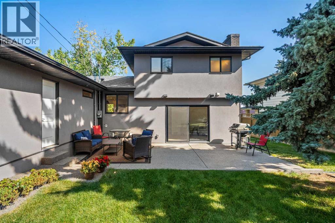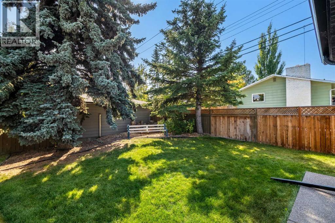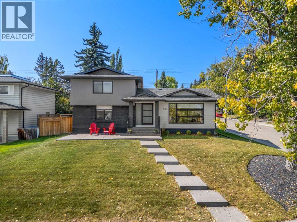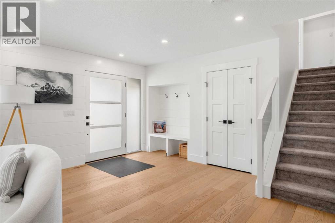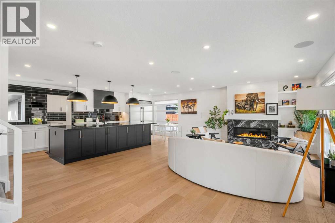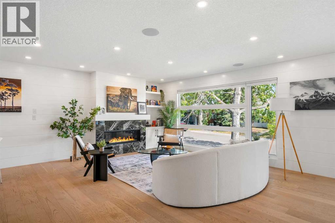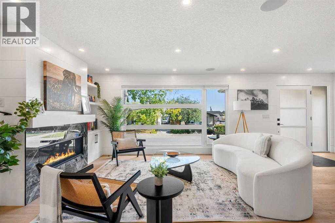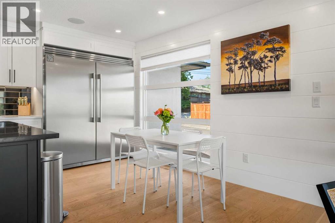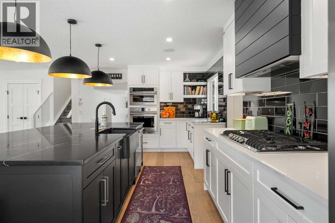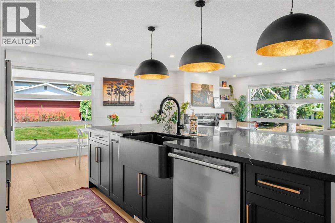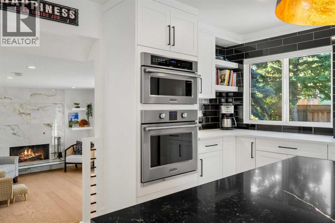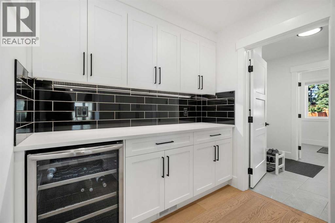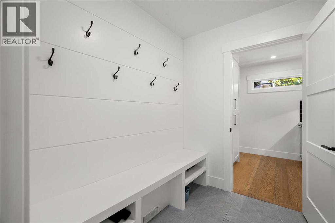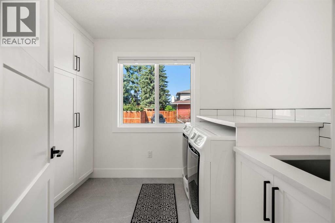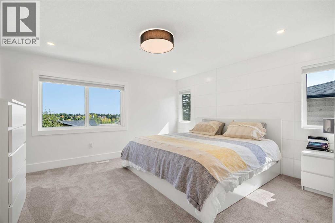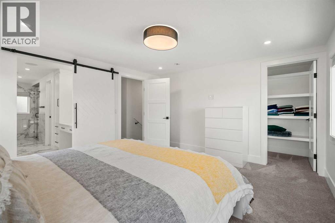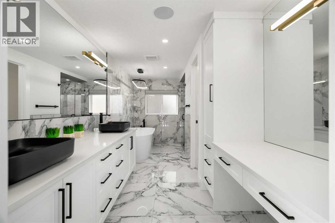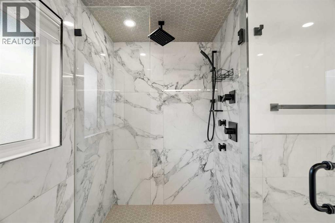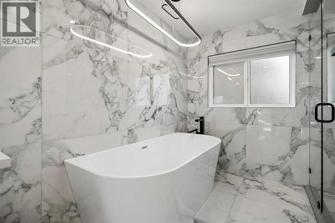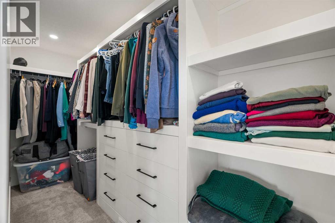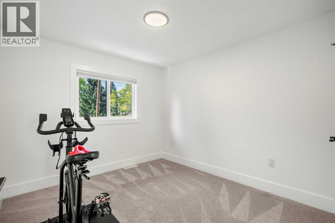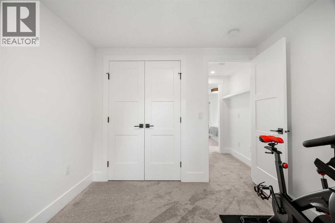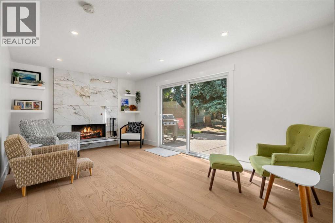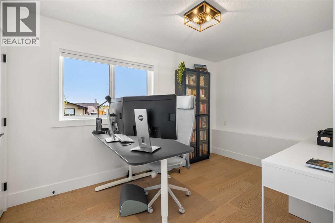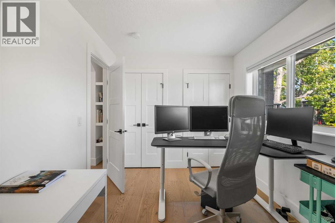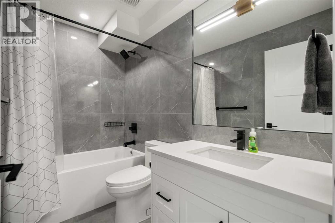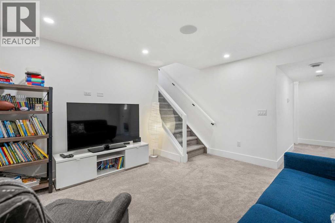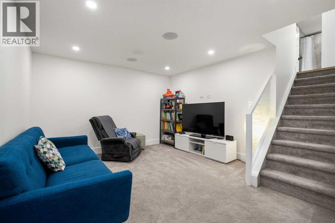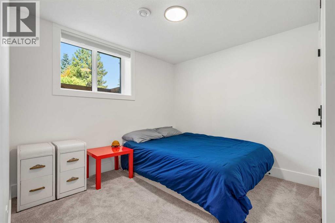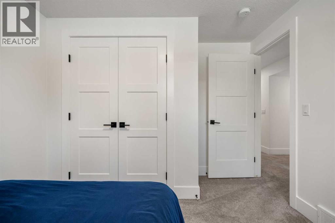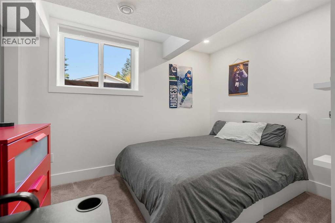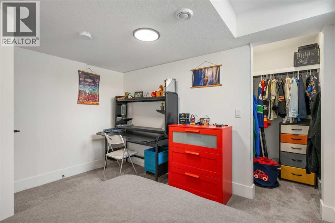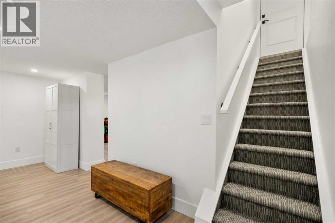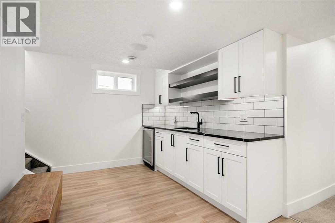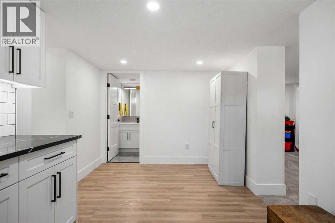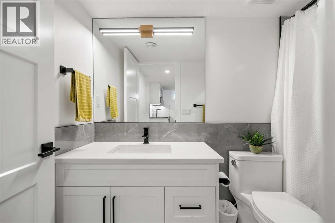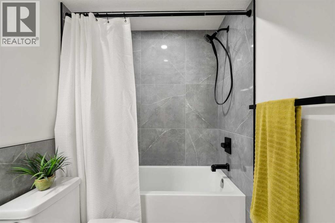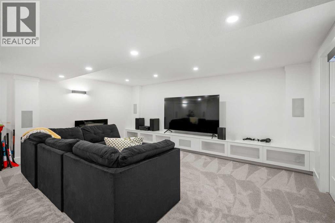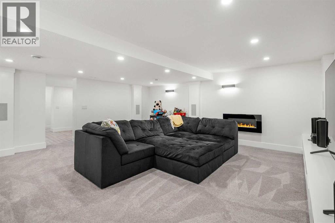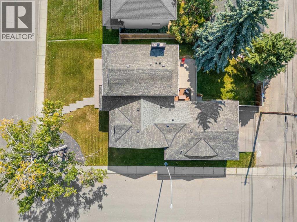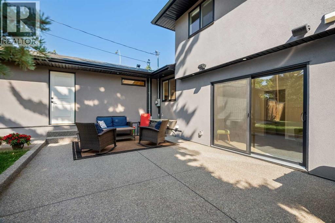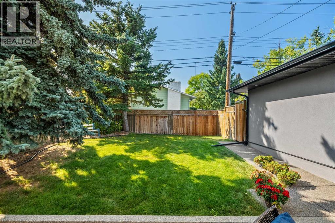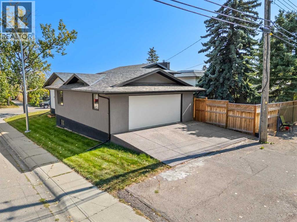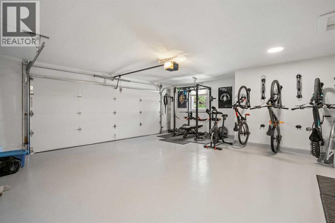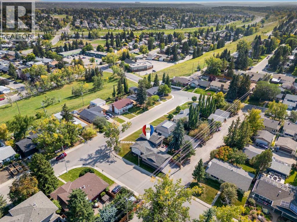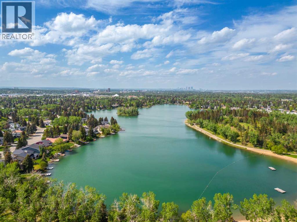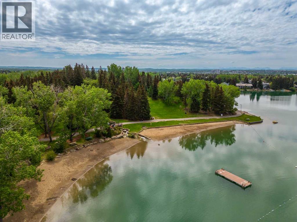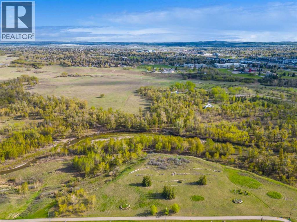5 Bedroom
3 Bathroom
1,987 ft2
Fireplace
Central Air Conditioning
Forced Air
Landscaped
$1,180,000
Price Improvement!! Homes like this don’t come along often. With 5 bedrooms, 3 full bathrooms, a chef inspired kitchen, luxury ensuite, and over 3,100 sq ft of beautifully redesigned living space, this corner-lot two storey in Lake Bonavista is ideal for busy families who love to gather, entertain, and enjoy the outdoors.Step inside to a bright, open-concept layout with multi-level living that feels both connected and fun. Every detail has been thoughtfully reimagined, from the Frigidaire Professional appliance package and walk-through butler’s pantry to the custom millwork, glass panel railings, and under-cabinet lighting that give this home its polished, magazine-worthy finish.The main floor is as practical as it is beautiful, featuring a spacious mudroom, laundry area, and plenty of storage to keep everyday life organized. Upstairs, the private primary suite feels like a true retreat with a spa-inspired ensuite, complete with soaker tub, dual vanities, and a body-spray shower.The fully developed basement offers even more versatility with a home theatre, large bedroom, full bathroom, and direct access to the double garage, perfect for a private gym, studio, or future secondary suite (subject to City approval).Outside, enjoy a backyard designed for memories, BBQs, birthday parties, and fireside evenings, plus year-round lake access for swimming, skating, and more.In a community as loved as Lake Bonavista, it’s rare to find a home with this level of renovation, space, and thoughtful design. Be sure to view the iGuide for the unique floor plan and book your showing today, this is one you’ll want to see in person. (id:58331)
Property Details
|
MLS® Number
|
A2256604 |
|
Property Type
|
Single Family |
|
Community Name
|
Lake Bonavista |
|
Amenities Near By
|
Park, Playground, Recreation Nearby, Schools, Shopping, Water Nearby |
|
Community Features
|
Lake Privileges, Fishing |
|
Features
|
Back Lane, Wet Bar |
|
Parking Space Total
|
4 |
|
Plan
|
5942jk |
Building
|
Bathroom Total
|
3 |
|
Bedrooms Above Ground
|
3 |
|
Bedrooms Below Ground
|
2 |
|
Bedrooms Total
|
5 |
|
Appliances
|
Washer, Refrigerator, Range - Gas, Dishwasher, Dryer, Oven - Built-in, Window Coverings, Garage Door Opener |
|
Basement Development
|
Finished |
|
Basement Type
|
Full (finished) |
|
Constructed Date
|
1969 |
|
Construction Material
|
Poured Concrete |
|
Construction Style Attachment
|
Detached |
|
Cooling Type
|
Central Air Conditioning |
|
Exterior Finish
|
Brick, Composite Siding, Concrete |
|
Fireplace Present
|
Yes |
|
Fireplace Total
|
2 |
|
Flooring Type
|
Carpeted, Ceramic Tile, Hardwood, Tile |
|
Foundation Type
|
Poured Concrete |
|
Heating Fuel
|
Natural Gas |
|
Heating Type
|
Forced Air |
|
Stories Total
|
2 |
|
Size Interior
|
1,987 Ft2 |
|
Total Finished Area
|
1987 Sqft |
|
Type
|
House |
Parking
Land
|
Acreage
|
No |
|
Fence Type
|
Fence |
|
Land Amenities
|
Park, Playground, Recreation Nearby, Schools, Shopping, Water Nearby |
|
Landscape Features
|
Landscaped |
|
Size Depth
|
10.22 M |
|
Size Frontage
|
6.5 M |
|
Size Irregular
|
644.00 |
|
Size Total
|
644 M2|4,051 - 7,250 Sqft |
|
Size Total Text
|
644 M2|4,051 - 7,250 Sqft |
|
Zoning Description
|
R-cg |
Rooms
| Level |
Type |
Length |
Width |
Dimensions |
|
Basement |
Recreational, Games Room |
|
|
20.75 Ft x 18.25 Ft |
|
Basement |
Kitchen |
|
|
9.00 Ft x 16.75 Ft |
|
Basement |
Bedroom |
|
|
10.67 Ft x 11.17 Ft |
|
Basement |
Bedroom |
|
|
9.75 Ft x 11.17 Ft |
|
Basement |
Storage |
|
|
24.92 Ft x 25.17 Ft |
|
Basement |
Furnace |
|
|
12.00 Ft x 3.25 Ft |
|
Basement |
Den |
|
|
13.67 Ft x 11.83 Ft |
|
Basement |
4pc Bathroom |
|
|
.00 Ft x .00 Ft |
|
Main Level |
Other |
|
|
7.92 Ft x 7.17 Ft |
|
Main Level |
Living Room |
|
|
14.25 Ft x 25.58 Ft |
|
Main Level |
Family Room |
|
|
11.42 Ft x 17.83 Ft |
|
Main Level |
Kitchen |
|
|
12.00 Ft x 18.42 Ft |
|
Main Level |
Dining Room |
|
|
12.00 Ft x 6.00 Ft |
|
Main Level |
Laundry Room |
|
|
8.00 Ft x 7.67 Ft |
|
Main Level |
Other |
|
|
7.92 Ft x 7.58 Ft |
|
Main Level |
Bedroom |
|
|
8.42 Ft x 12.67 Ft |
|
Main Level |
4pc Bathroom |
|
|
.00 Ft x .00 Ft |
|
Upper Level |
Primary Bedroom |
|
|
12.83 Ft x 13.42 Ft |
|
Upper Level |
Bedroom |
|
|
10.00 Ft x 9.25 Ft |
|
Upper Level |
5pc Bathroom |
|
|
.00 Ft x .00 Ft |
