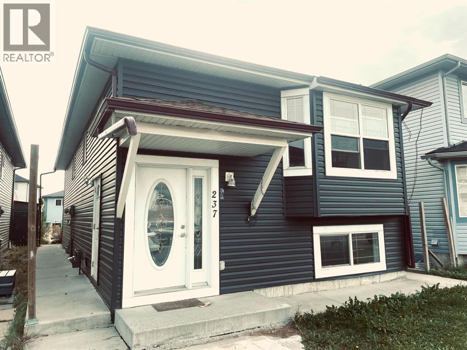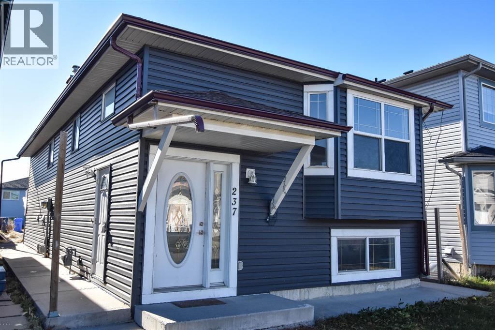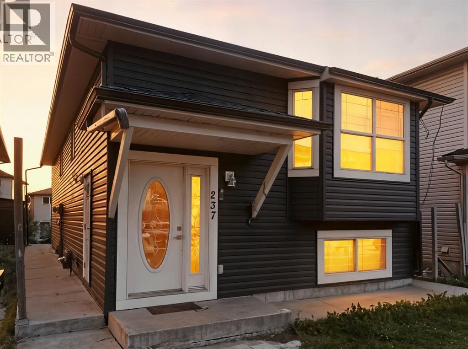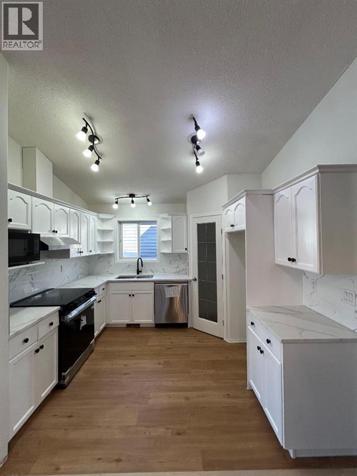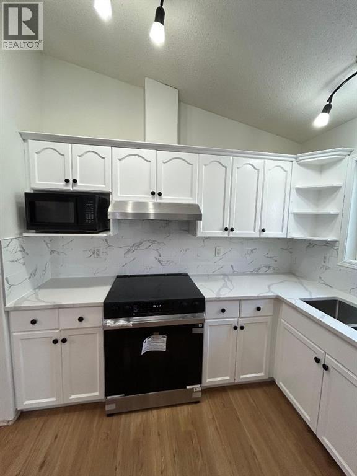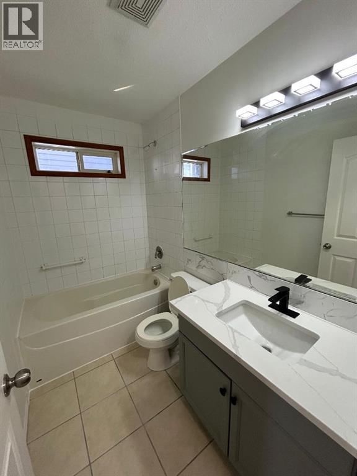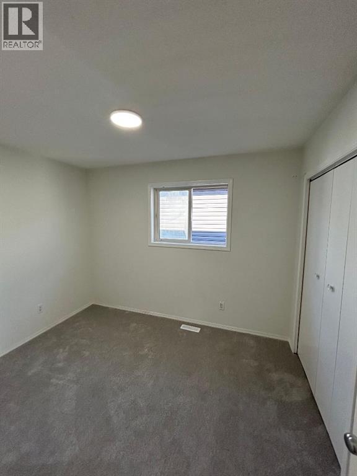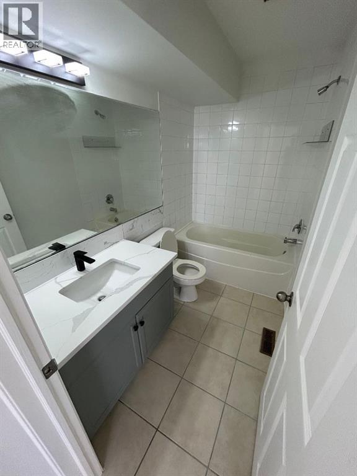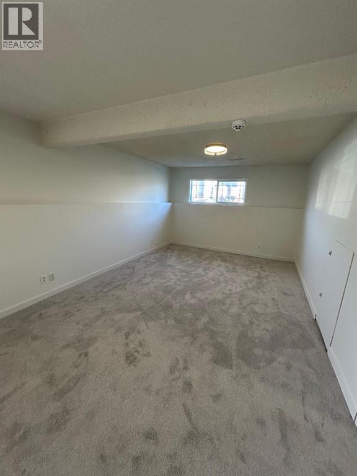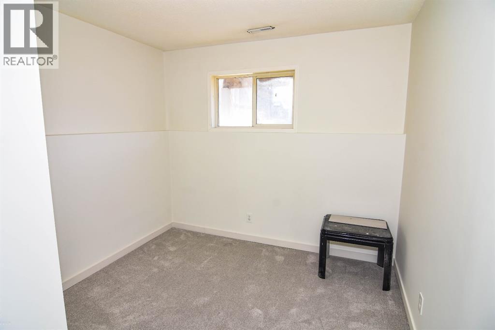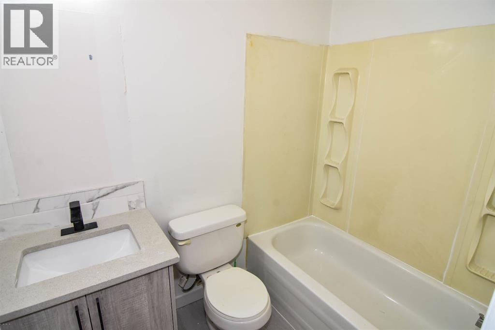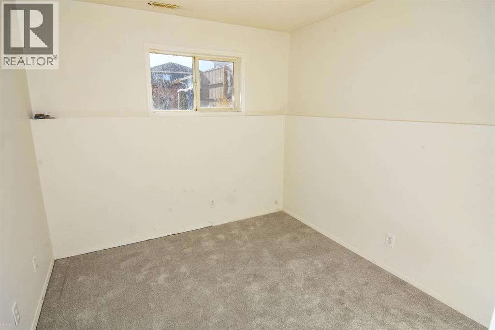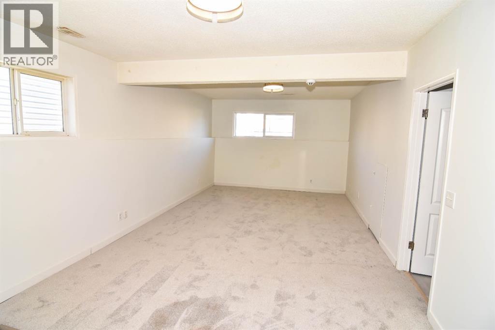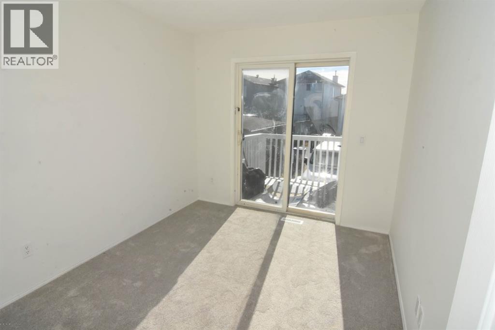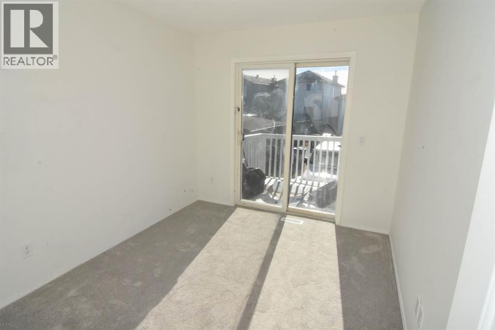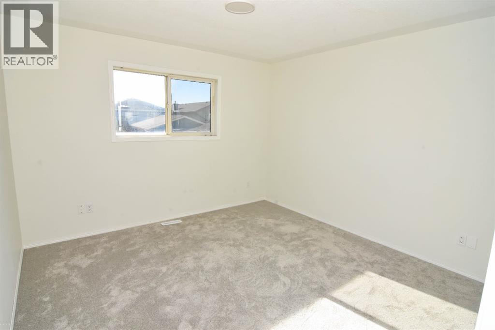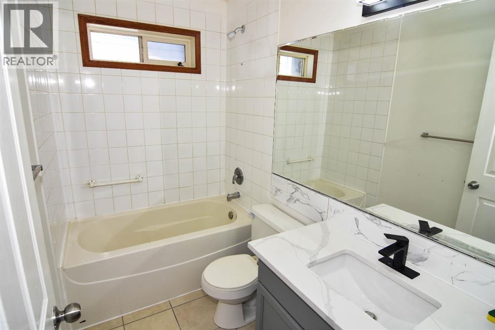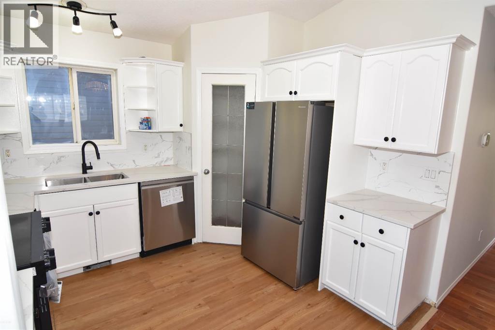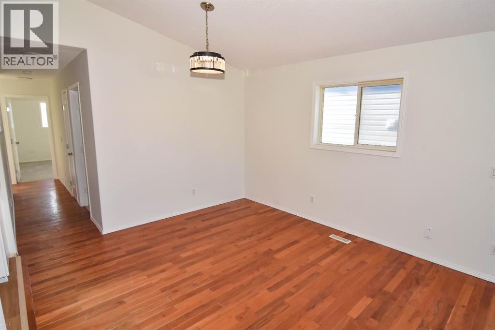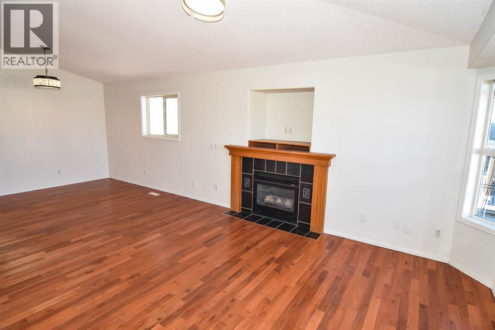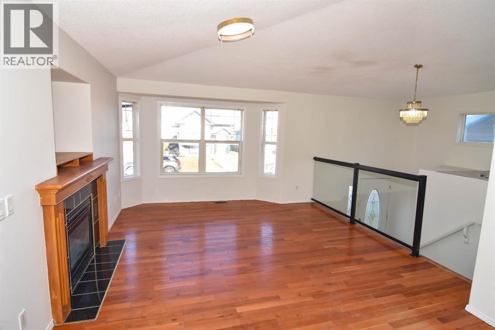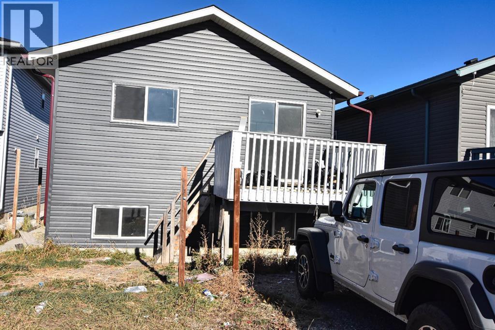5 Bedroom
3 Bathroom
1,170 ft2
Bi-Level
Fireplace
None
Forced Air
$627,500
Welcome to 237 Tarawood Close NEThis beautifully updated 5 bedroom, 3 bathroom home offers over 2000 sq. ft. of living space plus a fully developed basement, making it perfect for families of all sizes.Step inside to a spacious living room, large windows bringing in natural light, and spacious rooms designed for comfort. The main floor features 3 bedrooms, including a primary suite with its own full ensuite.The kitchen shines with brand new cabinets, quartz countertops, and modern appliances, seamlessly opening to a large living area perfect for family gatherings.Downstairs, the fully developed basement includes 2 additional bedrooms, a full washroom, a second kitchen, and a large living room ideal for extended family or guests. With laminate flooring and new cabinetry, the basement feels fresh and welcoming.Convenient location near many schools, Genesis centre, and a nearby plaza for easy access to groceries, dining, and daily needs.Everything your family needs, all in one move in ready home. (id:58331)
Property Details
|
MLS® Number
|
A2257572 |
|
Property Type
|
Single Family |
|
Community Name
|
Taradale |
|
Amenities Near By
|
Park, Playground, Schools, Shopping |
|
Features
|
Back Lane |
|
Parking Space Total
|
2 |
|
Plan
|
0213966 |
|
Structure
|
Deck |
Building
|
Bathroom Total
|
3 |
|
Bedrooms Above Ground
|
3 |
|
Bedrooms Below Ground
|
2 |
|
Bedrooms Total
|
5 |
|
Appliances
|
Refrigerator, Oven - Electric, Dishwasher, Microwave, Microwave Range Hood Combo, Washer & Dryer |
|
Architectural Style
|
Bi-level |
|
Basement Development
|
Finished |
|
Basement Type
|
Full (finished) |
|
Constructed Date
|
2003 |
|
Construction Material
|
Wood Frame |
|
Construction Style Attachment
|
Detached |
|
Cooling Type
|
None |
|
Exterior Finish
|
Vinyl Siding |
|
Fireplace Present
|
Yes |
|
Fireplace Total
|
1 |
|
Flooring Type
|
Ceramic Tile, Hardwood, Laminate |
|
Foundation Type
|
Poured Concrete |
|
Heating Type
|
Forced Air |
|
Size Interior
|
1,170 Ft2 |
|
Total Finished Area
|
1170 Sqft |
|
Type
|
House |
Parking
Land
|
Acreage
|
No |
|
Fence Type
|
Fence |
|
Land Amenities
|
Park, Playground, Schools, Shopping |
|
Size Frontage
|
10 M |
|
Size Irregular
|
3057.00 |
|
Size Total
|
3057 Sqft|0-4,050 Sqft |
|
Size Total Text
|
3057 Sqft|0-4,050 Sqft |
|
Zoning Description
|
Taradale |
Rooms
| Level |
Type |
Length |
Width |
Dimensions |
|
Basement |
Family Room |
|
|
14.33 Ft x 12.50 Ft |
|
Basement |
Kitchen |
|
|
14.75 Ft x 12.42 Ft |
|
Basement |
Dining Room |
|
|
8.42 Ft x 6.08 Ft |
|
Basement |
4pc Bathroom |
|
|
7.25 Ft x 4.92 Ft |
|
Basement |
Bedroom |
|
|
10.08 Ft x 9.67 Ft |
|
Basement |
Bedroom |
|
|
9.92 Ft x 8.33 Ft |
|
Main Level |
Living Room |
|
|
14.92 Ft x 13.17 Ft |
|
Main Level |
Dining Room |
|
|
9.25 Ft x 8.50 Ft |
|
Main Level |
Kitchen |
|
|
10.83 Ft x 9.33 Ft |
|
Main Level |
Primary Bedroom |
|
|
11.83 Ft x 11.58 Ft |
|
Main Level |
Bedroom |
|
|
10.75 Ft x 8.92 Ft |
|
Main Level |
Bedroom |
|
|
10.67 Ft x 9.00 Ft |
|
Main Level |
4pc Bathroom |
|
|
8.08 Ft x 4.08 Ft |
|
Main Level |
4pc Bathroom |
|
|
8.58 Ft x 4.92 Ft |
|
Main Level |
Other |
|
|
6.17 Ft x 4.50 Ft |
