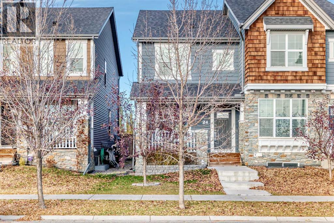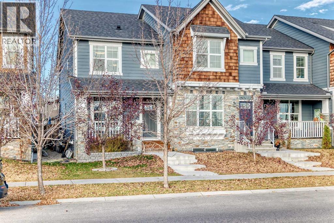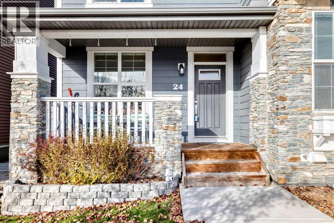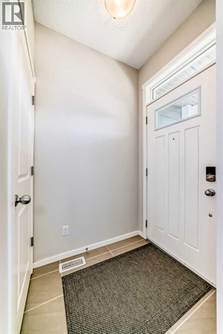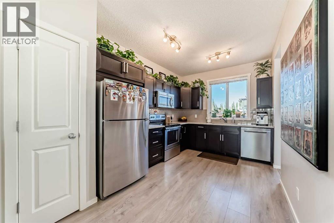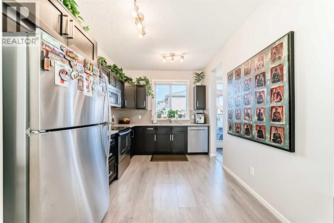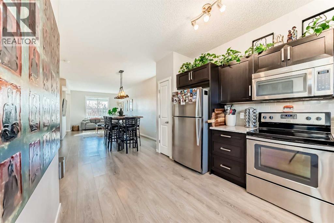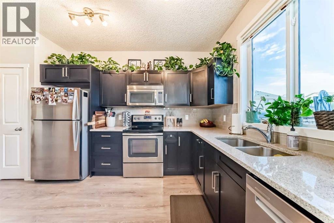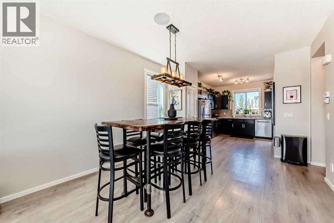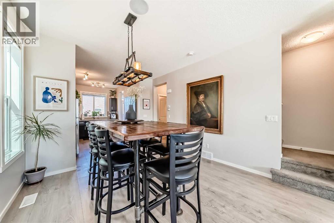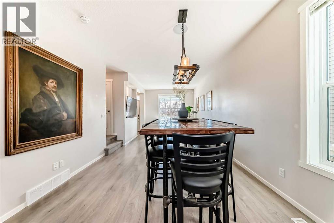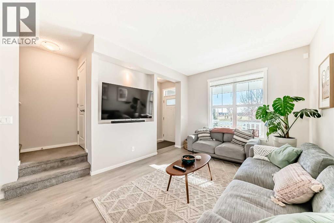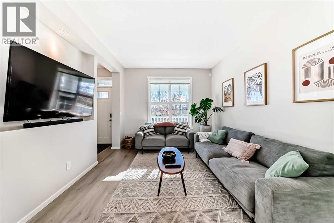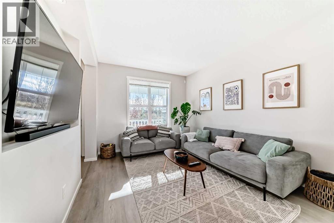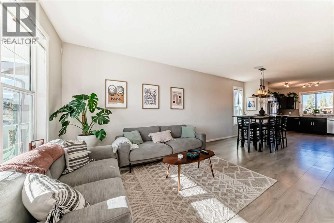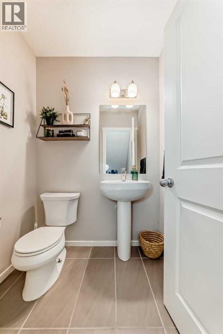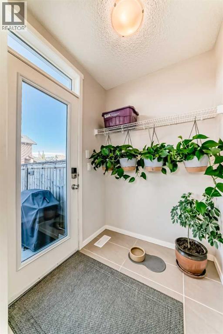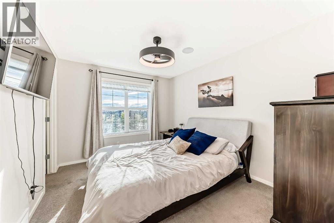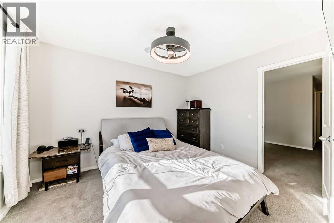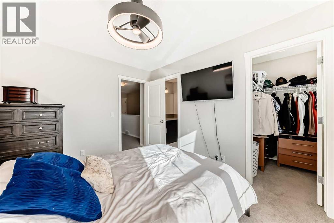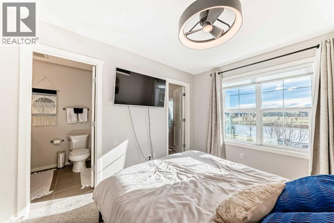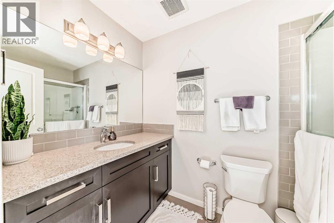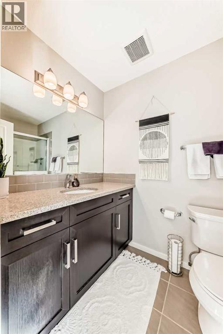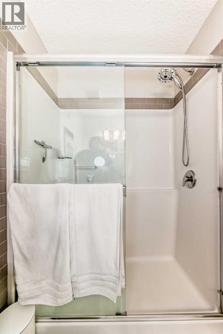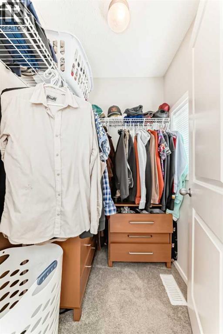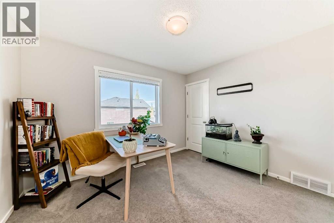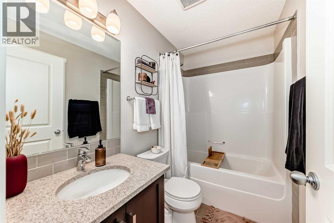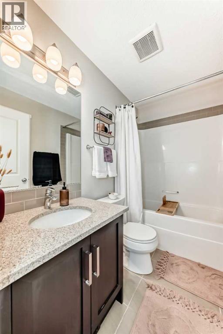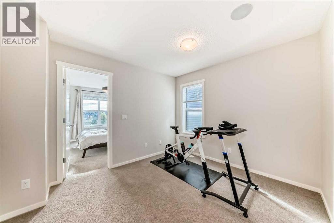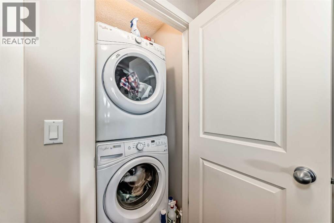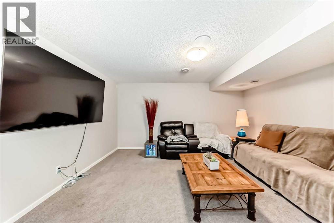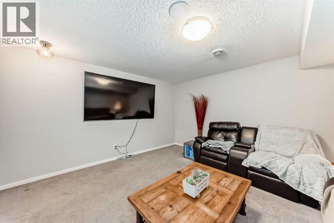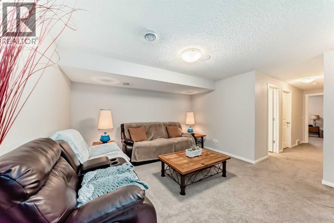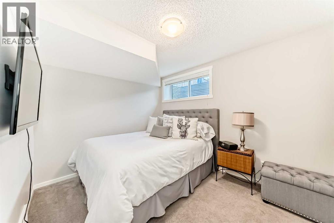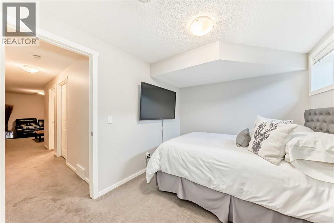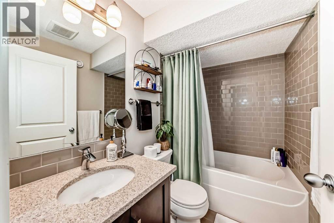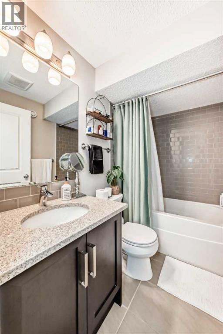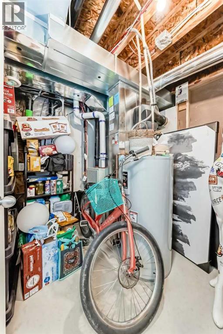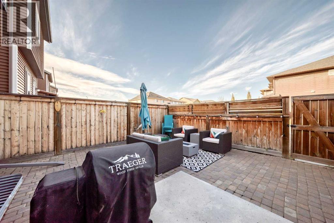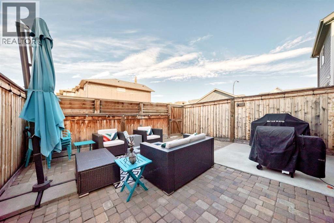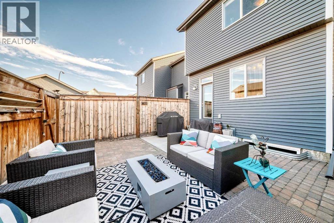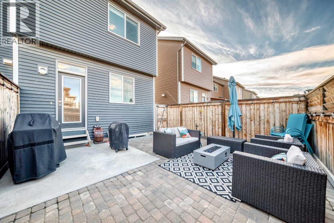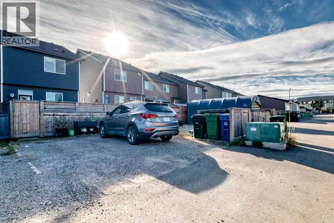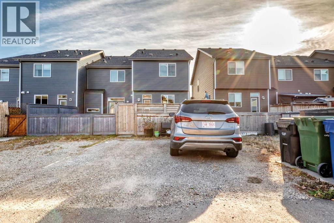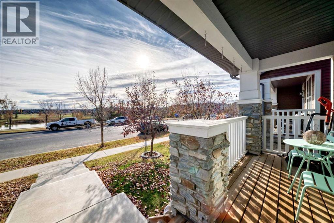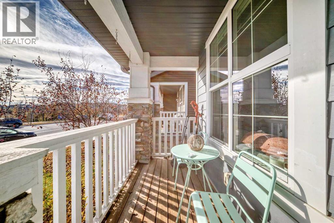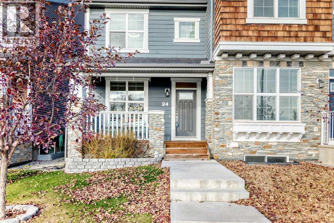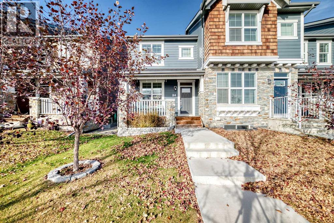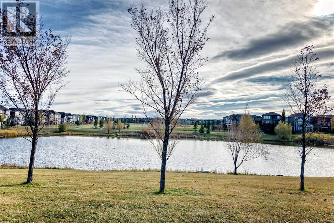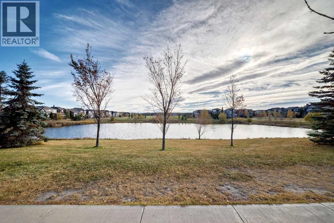3 Bedroom
4 Bathroom
1,295 ft2
None
Forced Air
$529,900
Welcome home to 24 Legacy Main St SE—a beautifully appointed end unit property that sits directly across from a serene pond, offering peaceful water views and natural light that shifts beautifully throughout the day. With 3 spacious bedrooms, an upper bonus area, and 3.5 baths, there's plenty of room for your family to spread out and settle in.The builder-developed basement is a major highlight here—fully finished and thoughtfully designed to give you flexibility. Whether you're looking for a private space for family, or considering renting it out as a mortgage helper, that option is there. One of the rooms downstairs could work well as a suite-style setup if you're thinking income potential down the road.And here's the part that makes this place stand out as a smart buy: no condo fees. That's right—you get all the perks of home ownership without the monthly hit. This makes it an ideal starter home, a solid investment property, or a live-in-and-rent-down opportunity that actually pencils out.Location that delivers:Legacy isn't just another subdivision—it's one of Calgary's most well-planned communities, and you're right in the heart of it. You're minutes from Township Shopping Centre (Sobeys, Winners, South Street Burger), with South Health Campus Hospital just 10 minutes away. The 300-acre environmental reserve and 15 kilometers of pathways wind through the neighborhood, giving you space to breathe and explore year-round. Golf enthusiasts will love being close to both Sirocco and Blue Devil Golf Clubs, and Fish Creek Provincial Park is practically in your backyard.The Legacy Residents Association is known for going all-out with seasonal events and one of Calgary's best Christmas light displays—so if you like a community with personality, you'll feel right at home here.Getting around:Macleod Trail and Highway 22X put you downtown in 27 minutesShawnessy Shopping Centre is 5 minutes awayMultiple schools in the community (public, separate, French immersion)C algary Transit routes keep you connectedThis isn't just a house—it's a smart investment, a welcoming space, and a launchpad for whatever comes next. Whether you're planting roots or building equity, this one checks the boxes.Ready to see it? Book your showing before someone else does. (id:58331)
Property Details
|
MLS® Number
|
A2265701 |
|
Property Type
|
Single Family |
|
Neigbourhood
|
Legacy |
|
Community Name
|
Legacy |
|
Features
|
Back Lane, No Smoking Home, Level |
|
Parking Space Total
|
4 |
|
Plan
|
1410705 |
|
Structure
|
Deck, Porch |
Building
|
Bathroom Total
|
4 |
|
Bedrooms Above Ground
|
2 |
|
Bedrooms Below Ground
|
1 |
|
Bedrooms Total
|
3 |
|
Appliances
|
Washer, Refrigerator, Dishwasher, Stove, Window Coverings, Washer & Dryer |
|
Basement Development
|
Finished |
|
Basement Type
|
Full (finished) |
|
Constructed Date
|
2015 |
|
Construction Material
|
Poured Concrete, Wood Frame |
|
Construction Style Attachment
|
Attached |
|
Cooling Type
|
None |
|
Exterior Finish
|
Concrete, Stone, Vinyl Siding |
|
Flooring Type
|
Carpeted, Laminate, Tile |
|
Foundation Type
|
Poured Concrete |
|
Half Bath Total
|
1 |
|
Heating Fuel
|
Natural Gas |
|
Heating Type
|
Forced Air |
|
Stories Total
|
2 |
|
Size Interior
|
1,295 Ft2 |
|
Total Finished Area
|
1294.9 Sqft |
|
Type
|
Row / Townhouse |
Parking
Land
|
Acreage
|
No |
|
Fence Type
|
Fence |
|
Size Depth
|
33.49 M |
|
Size Frontage
|
6.2 M |
|
Size Irregular
|
208.00 |
|
Size Total
|
208 M2|0-4,050 Sqft |
|
Size Total Text
|
208 M2|0-4,050 Sqft |
|
Zoning Description
|
R-2m |
Rooms
| Level |
Type |
Length |
Width |
Dimensions |
|
Basement |
Family Room |
|
|
13.00 Ft x 14.67 Ft |
|
Basement |
4pc Bathroom |
|
|
7.33 Ft x 4.92 Ft |
|
Basement |
Furnace |
|
|
8.83 Ft x 7.50 Ft |
|
Basement |
Bedroom |
|
|
9.00 Ft x 11.92 Ft |
|
Main Level |
Other |
|
|
4.92 Ft x 4.08 Ft |
|
Main Level |
Living Room |
|
|
10.75 Ft x 10.75 Ft |
|
Main Level |
Dining Room |
|
|
8.83 Ft x 11.42 Ft |
|
Main Level |
Kitchen |
|
|
14.50 Ft x 9.33 Ft |
|
Main Level |
Other |
|
|
5.08 Ft x 5.42 Ft |
|
Main Level |
2pc Bathroom |
|
|
4.67 Ft x 5.42 Ft |
|
Main Level |
Other |
|
|
16.00 Ft x 4.75 Ft |
|
Upper Level |
Primary Bedroom |
|
|
12.00 Ft x 10.83 Ft |
|
Upper Level |
Other |
|
|
4.42 Ft x 4.92 Ft |
|
Upper Level |
4pc Bathroom |
|
|
4.92 Ft x 8.67 Ft |
|
Upper Level |
Bonus Room |
|
|
10.00 Ft x 11.67 Ft |
|
Upper Level |
4pc Bathroom |
|
|
7.83 Ft x 4.92 Ft |
|
Upper Level |
Bedroom |
|
|
11.00 Ft x 11.50 Ft |
|
Upper Level |
Other |
|
|
5.92 Ft x 3.50 Ft |
|
Upper Level |
Laundry Room |
|
|
3.42 Ft x 3.42 Ft |
