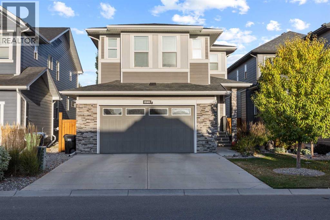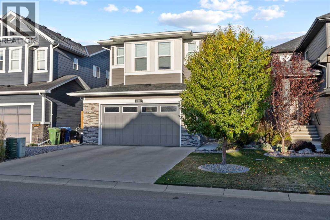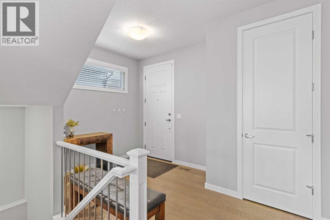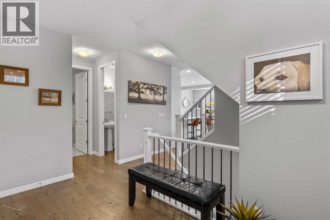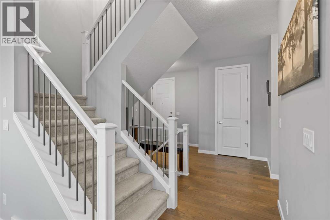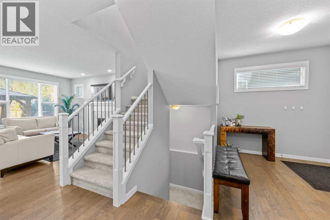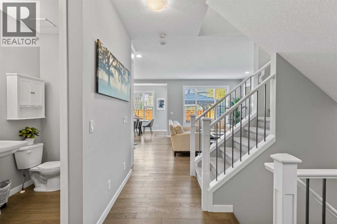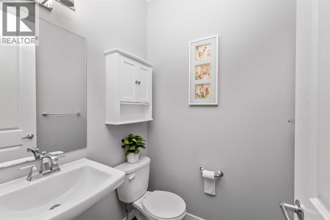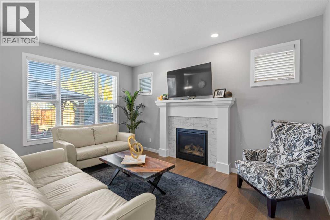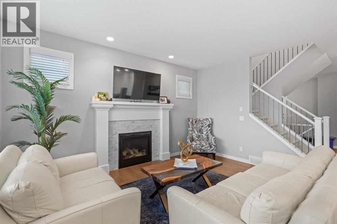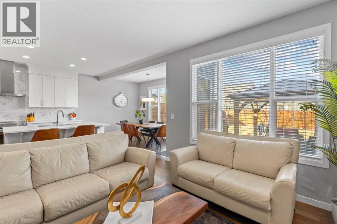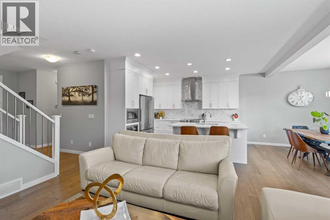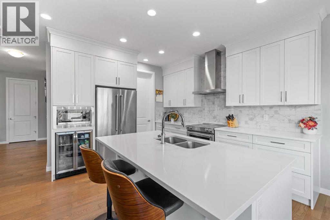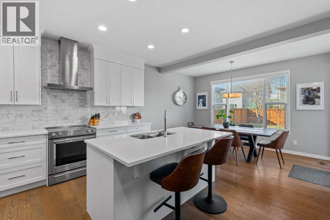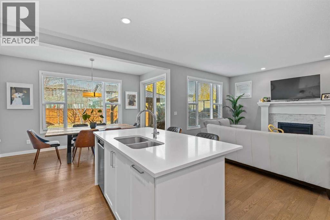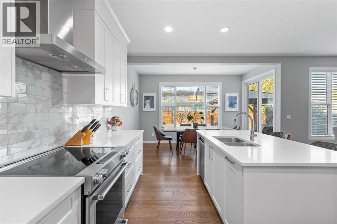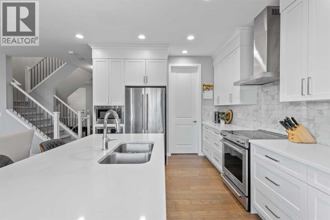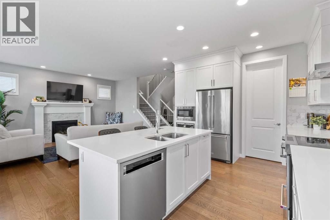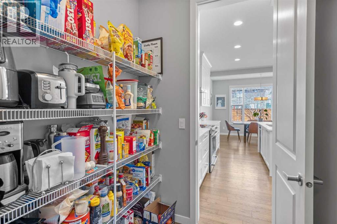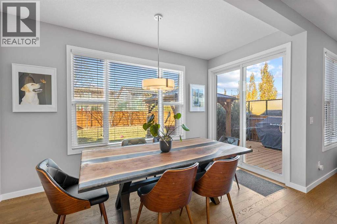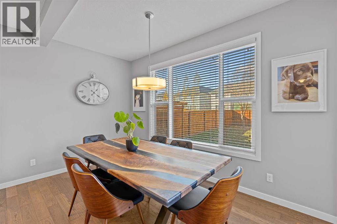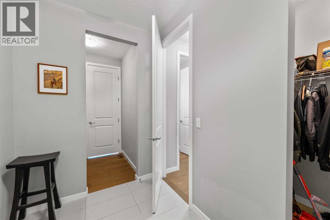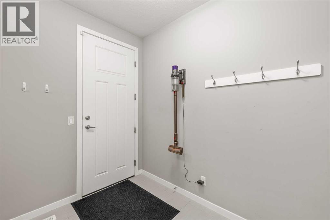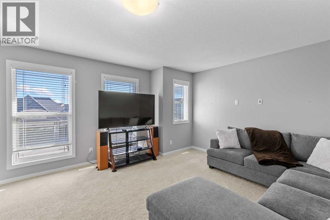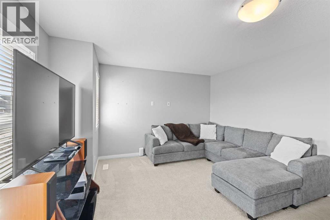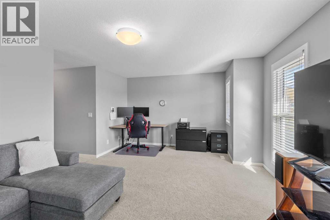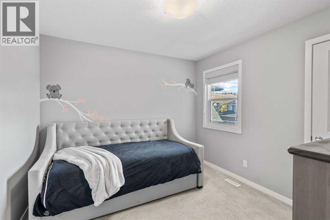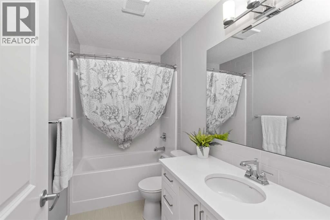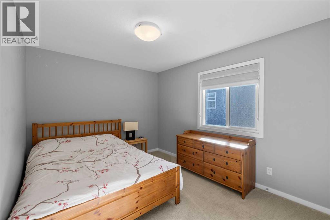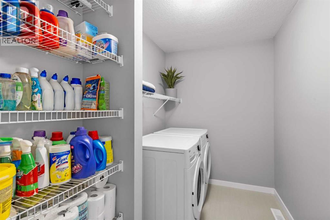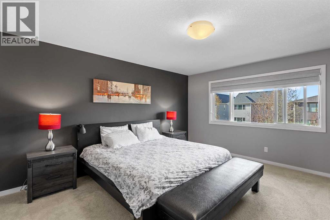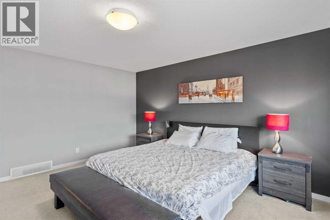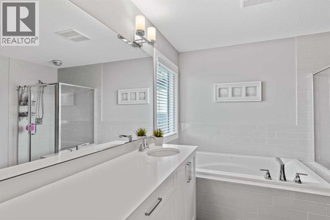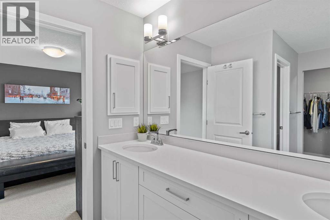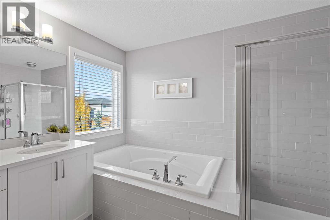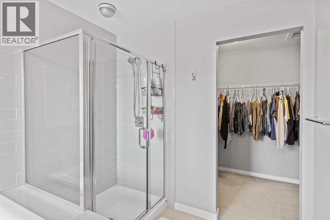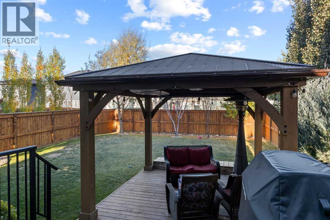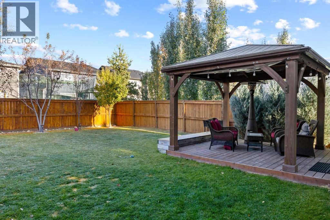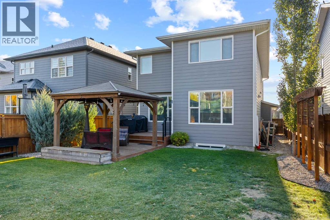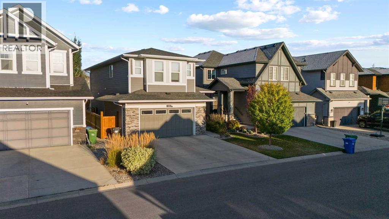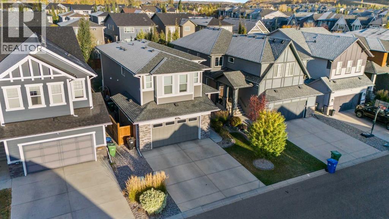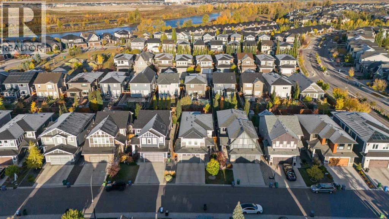3 Bedroom
3 Bathroom
2,245 ft2
Fireplace
Central Air Conditioning
Forced Air
Landscaped, Lawn
$829,900
Welcome to this beautifully designed 3-bedroom home on a quiet street in the desirable Riverstone community. Ideally located near the Bow River and scenic walking trails, it blends modern style with family-friendly comfort. Inside, you’ll find a bright open-concept main floor with 9-foot ceilings, 8-foot doors, and oversized windows. The chef’s kitchen features quartz countertops, extended cabinetry, stainless steel appliances, and a large island perfect for entertaining. The inviting living room centres around a cozy gas fireplace for relaxing nights in. Upstairs, the primary suite offers a luxurious ensuite with dual sinks, a soaker tub, and a tiled glass shower. Two additional bedrooms, a bonus room, and upper laundry complete the level. The basement—with 9-foot ceilings, large windows, and bathroom rough-ins—awaits your personal touch. Enjoy the sunny west-facing backyard with a two-tier deck, pergola, privacy screen, and mature trees. Central air ensures year-round comfort. Combining thoughtful upgrades, functional design, and a prime Riverstone location, this home is a must-see for families seeking both sophistication and comfort. (id:58331)
Property Details
|
MLS® Number
|
A2267412 |
|
Property Type
|
Single Family |
|
Neigbourhood
|
Cranston |
|
Community Name
|
Cranston |
|
Amenities Near By
|
Park, Playground, Recreation Nearby, Schools, Shopping |
|
Features
|
No Smoking Home |
|
Parking Space Total
|
4 |
|
Plan
|
1313127 |
|
Structure
|
Deck |
Building
|
Bathroom Total
|
3 |
|
Bedrooms Above Ground
|
3 |
|
Bedrooms Total
|
3 |
|
Amenities
|
Clubhouse |
|
Appliances
|
Washer, Refrigerator, Dishwasher, Stove, Dryer, Microwave, Hood Fan, Window Coverings |
|
Basement Development
|
Unfinished |
|
Basement Type
|
Full (unfinished) |
|
Constructed Date
|
2017 |
|
Construction Material
|
Wood Frame |
|
Construction Style Attachment
|
Detached |
|
Cooling Type
|
Central Air Conditioning |
|
Exterior Finish
|
Composite Siding |
|
Fireplace Present
|
Yes |
|
Fireplace Total
|
1 |
|
Flooring Type
|
Carpeted, Ceramic Tile, Wood |
|
Foundation Type
|
Poured Concrete |
|
Half Bath Total
|
1 |
|
Heating Type
|
Forced Air |
|
Stories Total
|
2 |
|
Size Interior
|
2,245 Ft2 |
|
Total Finished Area
|
2245 Sqft |
|
Type
|
House |
Parking
|
Attached Garage
|
2 |
|
Oversize
|
|
Land
|
Acreage
|
No |
|
Fence Type
|
Fence |
|
Land Amenities
|
Park, Playground, Recreation Nearby, Schools, Shopping |
|
Landscape Features
|
Landscaped, Lawn |
|
Size Depth
|
39.93 M |
|
Size Frontage
|
10.97 M |
|
Size Irregular
|
465.00 |
|
Size Total
|
465 M2|4,051 - 7,250 Sqft |
|
Size Total Text
|
465 M2|4,051 - 7,250 Sqft |
|
Zoning Description
|
R-g |
Rooms
| Level |
Type |
Length |
Width |
Dimensions |
|
Second Level |
4pc Bathroom |
|
|
Measurements not available |
|
Second Level |
5pc Bathroom |
|
|
Measurements not available |
|
Second Level |
Bedroom |
|
|
9.58 Ft x 14.25 Ft |
|
Second Level |
Bedroom |
|
|
10.92 Ft x 10.00 Ft |
|
Second Level |
Family Room |
|
|
18.92 Ft x 13.17 Ft |
|
Second Level |
Primary Bedroom |
|
|
13.42 Ft x 15.92 Ft |
|
Main Level |
2pc Bathroom |
|
|
Measurements not available |
|
Main Level |
Dining Room |
|
|
13.33 Ft x 7.00 Ft |
|
Main Level |
Kitchen |
|
|
13.33 Ft x 14.92 Ft |
|
Main Level |
Living Room |
|
|
11.58 Ft x 14.92 Ft |
