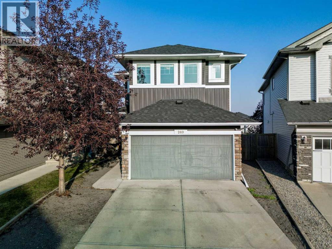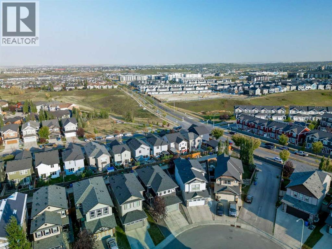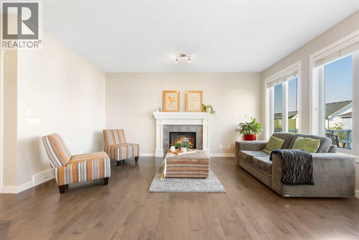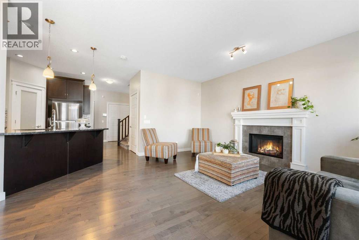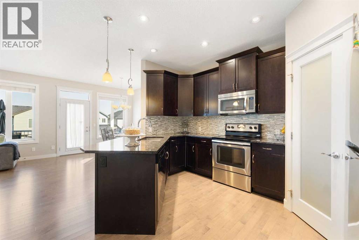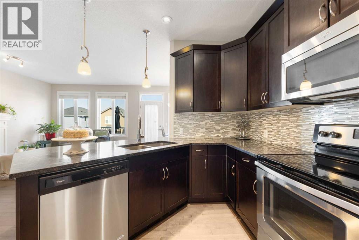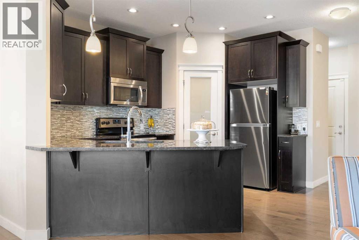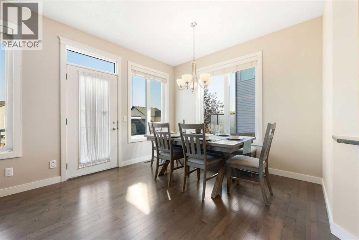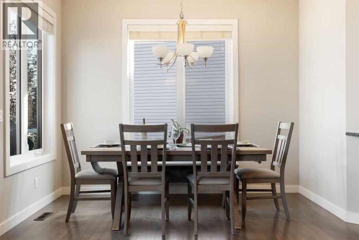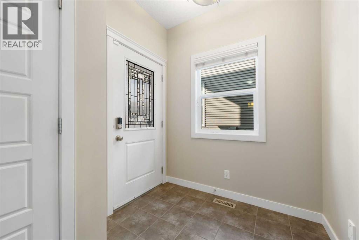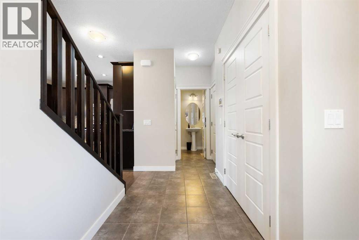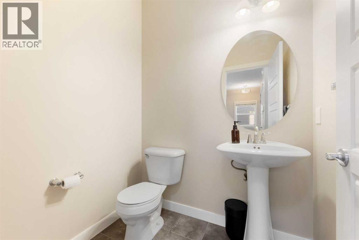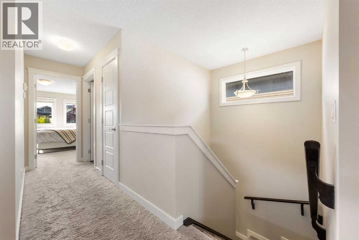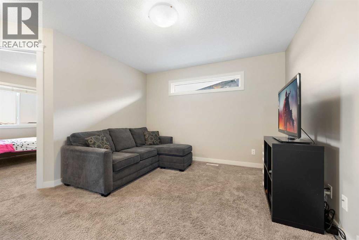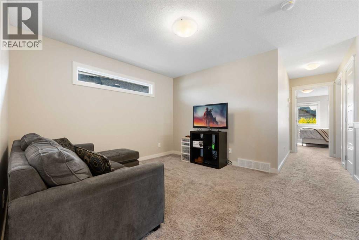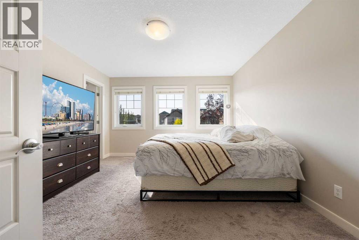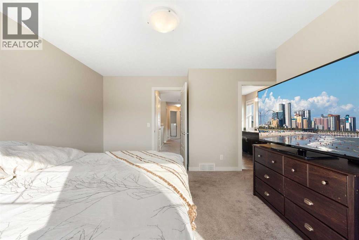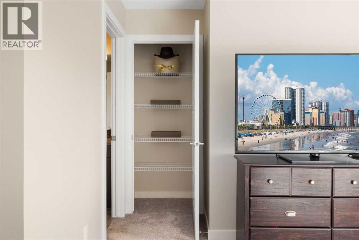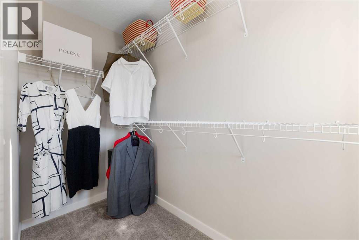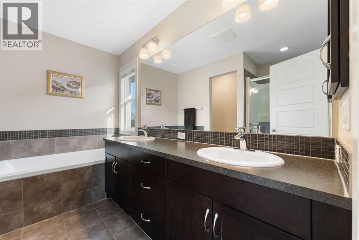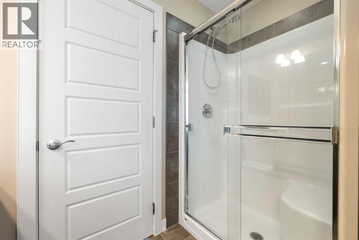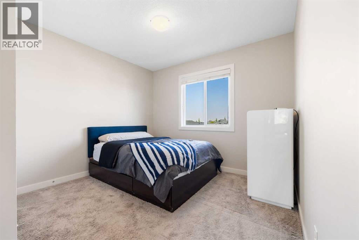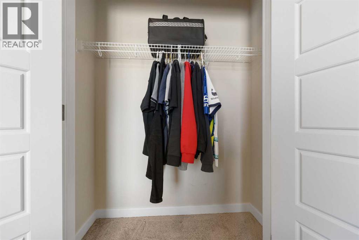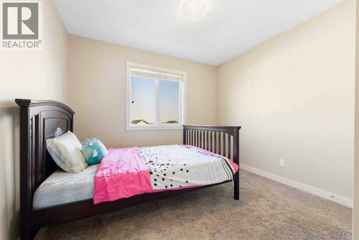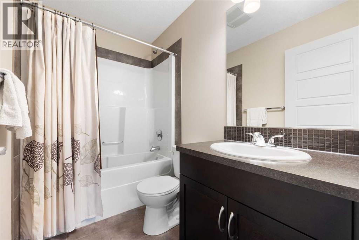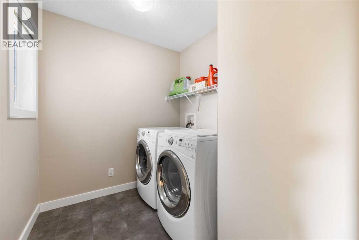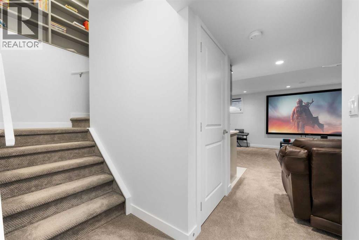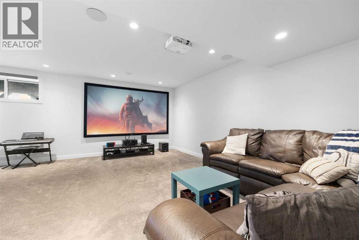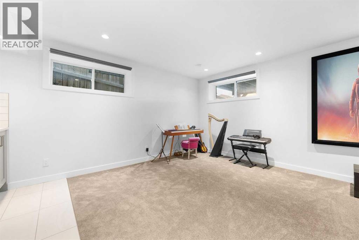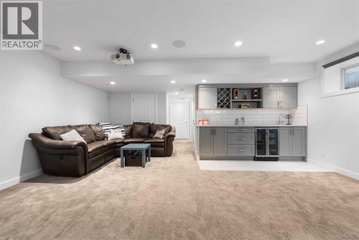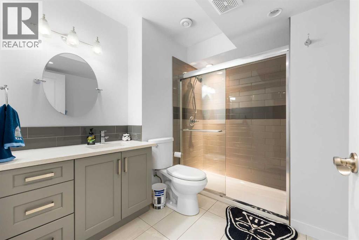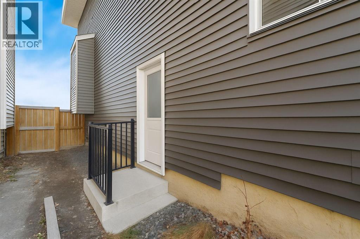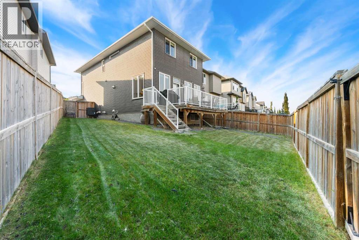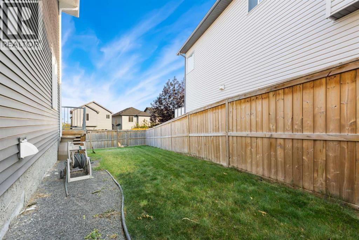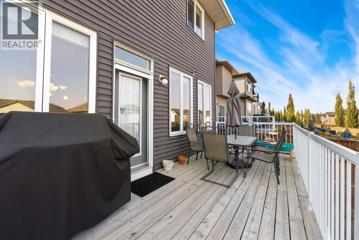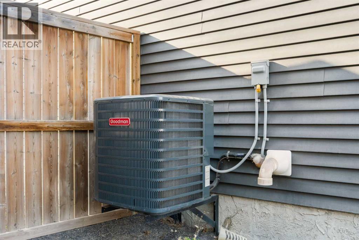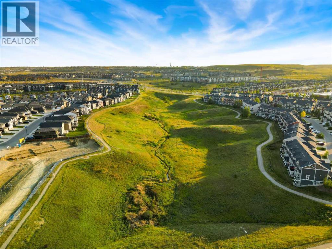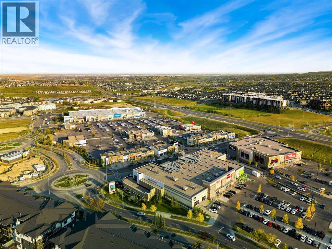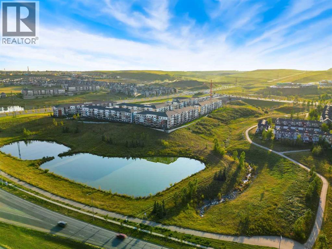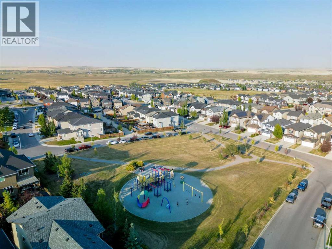3 Bedroom
4 Bathroom
1,714 ft2
Fireplace
Central Air Conditioning
Forced Air
$699,900
$15,000 PRICE IMPROVEMENT Welcome to this warm and inviting 3 BED 3.5 BATH home offering over 2,200 sq ft of beautifully developed living space, thoughtfully designed for families who love to gather, entertain and grow. The bright and spacious open-concept main floor is perfect for everyday living, with a modern kitchen, generous dining space, and a cozy living area where everyone can come together. A convenient 2-piece bathroom on this level makes hosting effortless. Upstairs, you’ll find 3 comfortable bedrooms, including a relaxing primary suite with a luxurious 5-piece ensuite, your perfect retreat at the end of the day. A versatile bonus room offers space for movie nights, homework, or playtime, while upper-floor laundry makes family routines easier than ever. The FULLY DEVELOPED BASEMENT adds even more living space, featuring a stylish wet bar, a large recreation room ideal for game nights or teen hangouts, and a full bathroom for added convenience. Outside, there’s even room to add a potential SIDE ENTRANCE, giving you flexibility for future possibilities. Recent updates include, (2025) FRESHLY PAINTED, (2025) ROOF & SIDING, (2025) REFRIGERATOR, (2023) AIR CONDITIONER. Located in the sought-after community of Sage Hill, this home is close to parks, pathways, schools, shopping and everything your family needs. With its smart layout, modern finishes, and family-friendly design, this is a place where memories are made and moments are cherished. Call today to arrange your private showing! (id:58331)
Property Details
|
MLS® Number
|
A2260502 |
|
Property Type
|
Single Family |
|
Community Name
|
Sage Hill |
|
Amenities Near By
|
Playground, Schools, Shopping |
|
Features
|
Back Lane, No Animal Home, No Smoking Home |
|
Parking Space Total
|
4 |
|
Plan
|
1014606 |
|
Structure
|
Deck |
Building
|
Bathroom Total
|
4 |
|
Bedrooms Above Ground
|
3 |
|
Bedrooms Total
|
3 |
|
Appliances
|
Washer, Refrigerator, Range - Electric, Dishwasher, Wine Fridge, Dryer, Microwave Range Hood Combo, Window Coverings, Garage Door Opener |
|
Basement Development
|
Finished |
|
Basement Type
|
Full (finished) |
|
Constructed Date
|
2013 |
|
Construction Style Attachment
|
Detached |
|
Cooling Type
|
Central Air Conditioning |
|
Exterior Finish
|
Vinyl Siding |
|
Fire Protection
|
Smoke Detectors |
|
Fireplace Present
|
Yes |
|
Fireplace Total
|
1 |
|
Flooring Type
|
Carpeted, Hardwood |
|
Foundation Type
|
Poured Concrete |
|
Half Bath Total
|
1 |
|
Heating Fuel
|
Natural Gas |
|
Heating Type
|
Forced Air |
|
Stories Total
|
2 |
|
Size Interior
|
1,714 Ft2 |
|
Total Finished Area
|
1713.58 Sqft |
|
Type
|
House |
Parking
Land
|
Acreage
|
No |
|
Fence Type
|
Fence |
|
Land Amenities
|
Playground, Schools, Shopping |
|
Size Depth
|
30.67 M |
|
Size Frontage
|
11.34 M |
|
Size Irregular
|
3745.84 |
|
Size Total
|
3745.84 Sqft|0-4,050 Sqft |
|
Size Total Text
|
3745.84 Sqft|0-4,050 Sqft |
|
Zoning Description
|
R-g |
Rooms
| Level |
Type |
Length |
Width |
Dimensions |
|
Second Level |
Primary Bedroom |
|
|
14.75 Ft x 14.58 Ft |
|
Second Level |
Bedroom |
|
|
10.58 Ft x 11.50 Ft |
|
Second Level |
Bedroom |
|
|
10.17 Ft x 11.50 Ft |
|
Second Level |
Laundry Room |
|
|
7.83 Ft x 6.75 Ft |
|
Second Level |
4pc Bathroom |
|
|
7.92 Ft x 4.92 Ft |
|
Second Level |
5pc Bathroom |
|
|
8.92 Ft x 10.00 Ft |
|
Second Level |
Family Room |
|
|
13.08 Ft x 13.75 Ft |
|
Basement |
Recreational, Games Room |
|
|
19.67 Ft x 19.25 Ft |
|
Basement |
3pc Bathroom |
|
|
9.00 Ft x 7.42 Ft |
|
Basement |
Furnace |
|
|
6.75 Ft x 10.08 Ft |
|
Basement |
Other |
|
|
9.17 Ft x 4.58 Ft |
|
Main Level |
Living Room |
|
|
12.00 Ft x 16.75 Ft |
|
Main Level |
Kitchen |
|
|
12.67 Ft x 13.58 Ft |
|
Main Level |
Dining Room |
|
|
8.92 Ft x 11.00 Ft |
|
Main Level |
2pc Bathroom |
|
|
4.75 Ft x 5.67 Ft |
