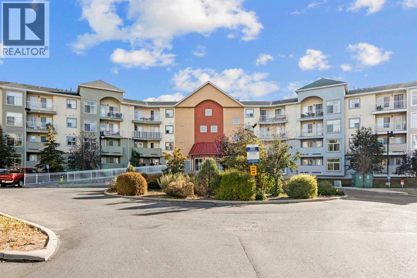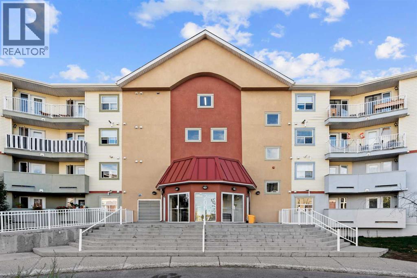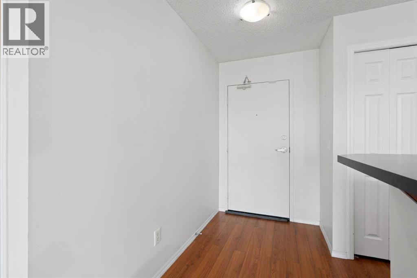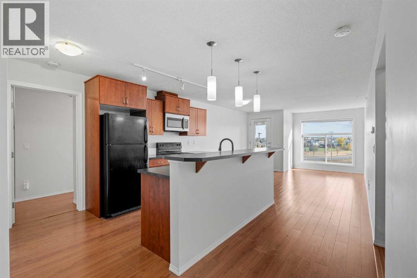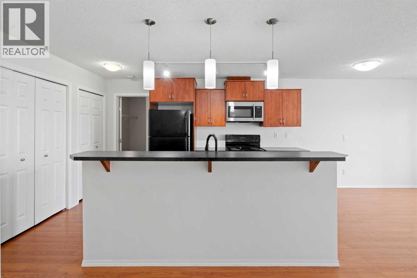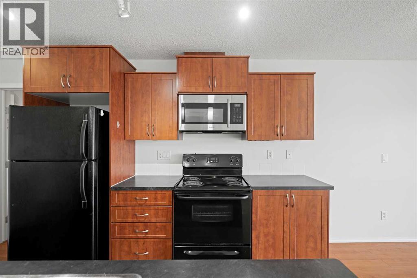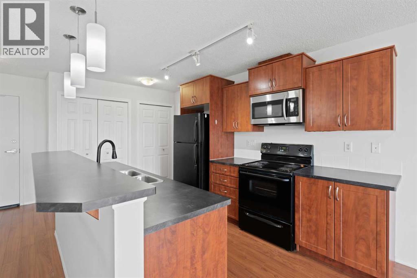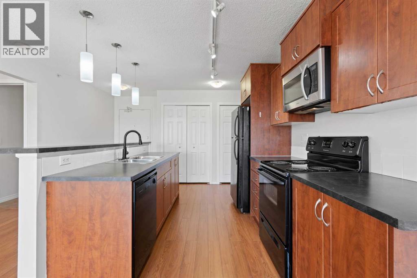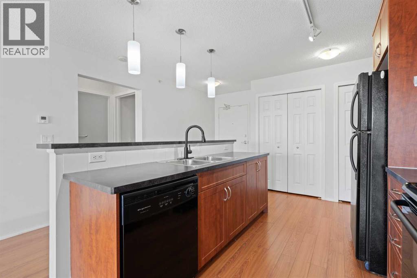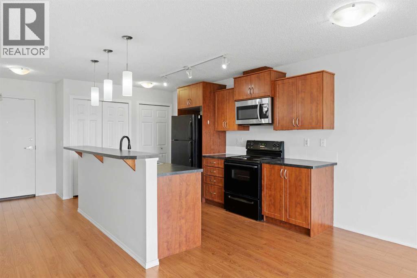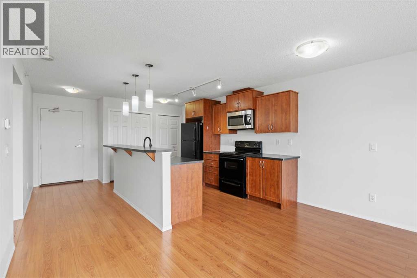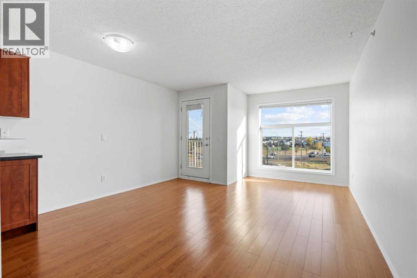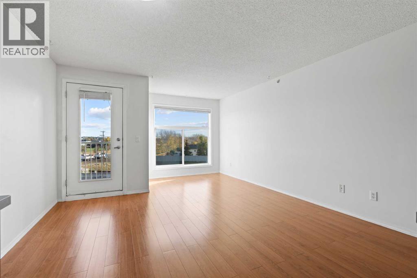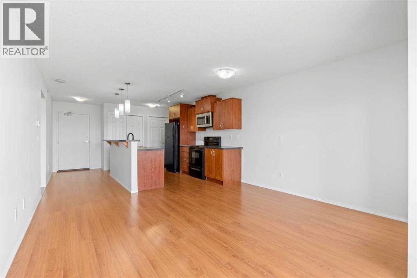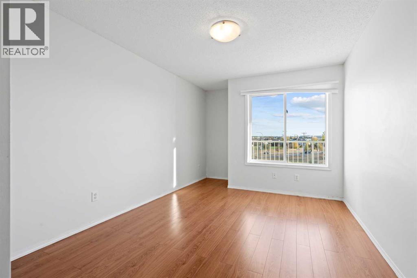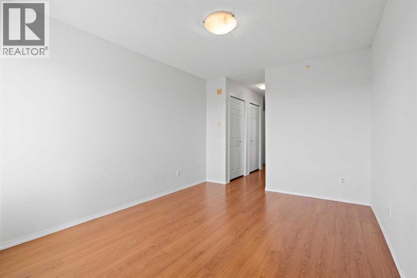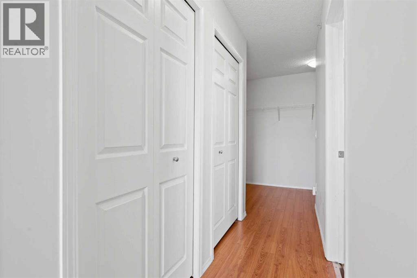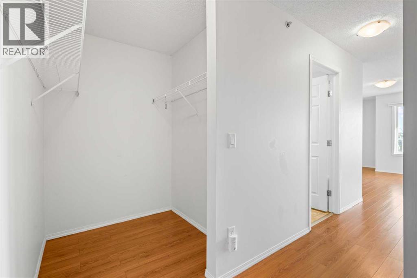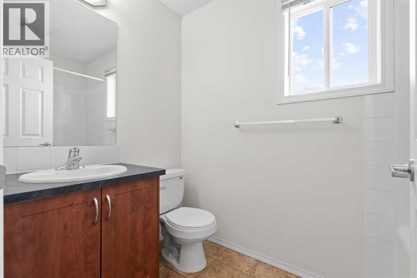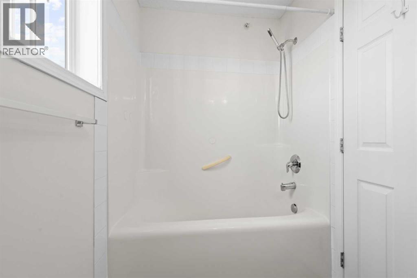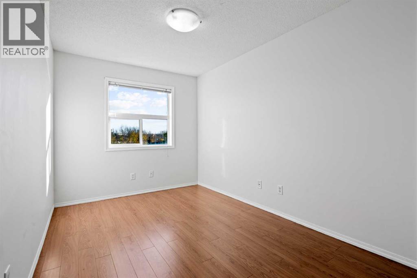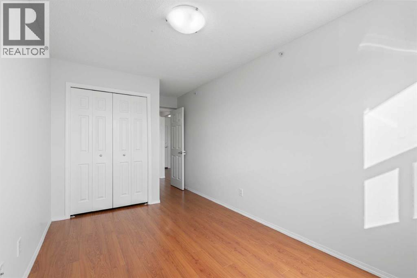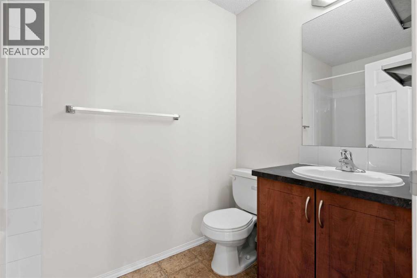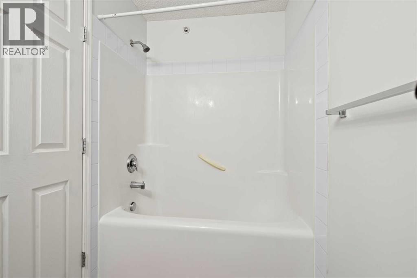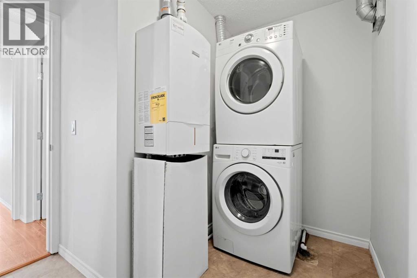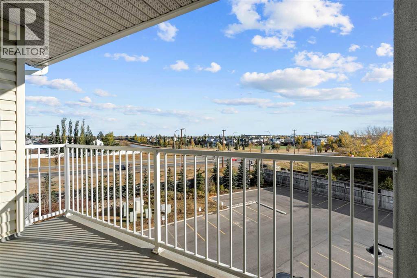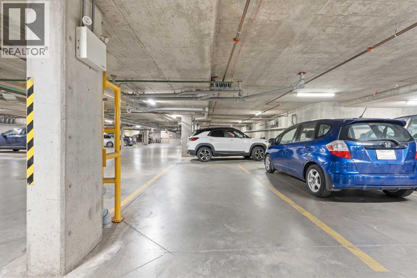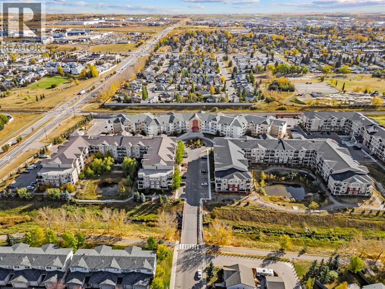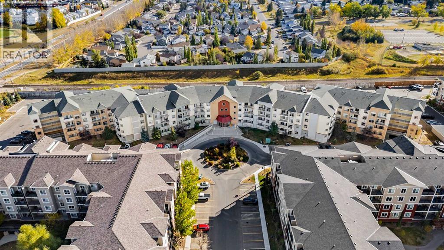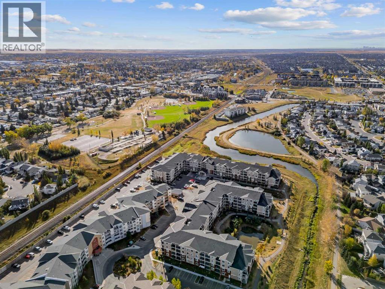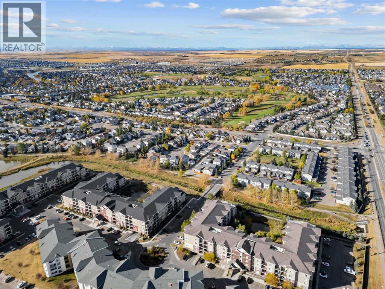2401, 700 Willowbrook Road Nw Airdrie, Alberta T4B 0L5
$239,000Maintenance, Common Area Maintenance, Heat, Insurance, Parking, Property Management, Reserve Fund Contributions, Sewer, Water
$681.82 Monthly
Maintenance, Common Area Maintenance, Heat, Insurance, Parking, Property Management, Reserve Fund Contributions, Sewer, Water
$681.82 MonthlyWelcome to this bright and inviting 2-bedroom, 2-bathroom condo in a prime NE corner, top-floor location. With east-facing windows that flood the space with morning light, you’ll love starting your day with coffee on the private balcony overlooking the sunrise.Inside, enjoy the comfort of in-floor heating powered by an efficient Bosch boiler control system. The kitchen features a breakfast bar, garburator, and plenty of cabinetry—perfect for both cooking and entertaining. The open-concept layout flows seamlessly into the living and dining area, creating a spacious, airy feel.The Primary bedroom features a walk-in closet, additional closet storage, and a 4-piece ensuite. An additional bedroom on the opposite side of the unit has quick access to a 4-piece hall bathroom.Additional highlights include in-suite laundry with a stacking washer and dryer, underground titled parking, and ample visitor parking (registration required). This non-smoking, no-pet unit has been well cared for and offers a quiet, low-maintenance lifestyle.Conveniently located with easy access to 8th Street, Veterans Blvd, and Hwy 2, you’re just a short walk to walking paths, parks, and public transit. Nearby amenities include Silvercreek Shopping Centre (restaurants and services), Airdrie Gateway (Superstore, Canadian Tire, dining, and more), and Creekside Crossing. Golf enthusiasts will appreciate being just minutes from Woodside Golf Course and driving range.This top-floor home combines comfort, convenience, and lifestyle in one perfect package. (id:58331)
Property Details
| MLS® Number | A2262726 |
| Property Type | Single Family |
| Community Name | Willowbrook |
| Amenities Near By | Golf Course, Park, Schools, Shopping |
| Community Features | Golf Course Development, Pets Allowed With Restrictions |
| Features | No Smoking Home, Parking |
| Parking Space Total | 1 |
| Plan | 0914335 |
Building
| Bathroom Total | 2 |
| Bedrooms Above Ground | 2 |
| Bedrooms Total | 2 |
| Appliances | Refrigerator, Dishwasher, Stove, Garburator, Microwave Range Hood Combo, Washer/dryer Stack-up, Water Heater - Tankless |
| Constructed Date | 2008 |
| Construction Material | Wood Frame |
| Construction Style Attachment | Attached |
| Cooling Type | None |
| Exterior Finish | Stucco, Vinyl Siding |
| Flooring Type | Laminate, Vinyl Plank |
| Foundation Type | Poured Concrete |
| Heating Fuel | Natural Gas |
| Heating Type | In Floor Heating |
| Stories Total | 4 |
| Size Interior | 928 Ft2 |
| Total Finished Area | 928.14 Sqft |
| Type | Apartment |
Land
| Acreage | No |
| Fence Type | Partially Fenced |
| Land Amenities | Golf Course, Park, Schools, Shopping |
| Size Irregular | 86.10 |
| Size Total | 86.1 M2|0-4,050 Sqft |
| Size Total Text | 86.1 M2|0-4,050 Sqft |
| Zoning Description | R5 |
Rooms
| Level | Type | Length | Width | Dimensions |
|---|---|---|---|---|
| Main Level | 4pc Bathroom | 4.92 Ft x 8.50 Ft | ||
| Main Level | 4pc Bathroom | 4.92 Ft x 8.42 Ft | ||
| Main Level | Kitchen | 8.42 Ft x 13.75 Ft | ||
| Main Level | Primary Bedroom | 10.00 Ft x 14.92 Ft | ||
| Main Level | Bedroom | 8.42 Ft x 17.00 Ft | ||
| Main Level | Living Room | 13.17 Ft x 15.08 Ft | ||
| Main Level | Laundry Room | 8.42 Ft x 7.92 Ft | ||
| Main Level | Dining Room | 4.83 Ft x 13.75 Ft | ||
| Main Level | Other | 12.00 Ft x 4.25 Ft |
Contact Us
Contact us for more information
