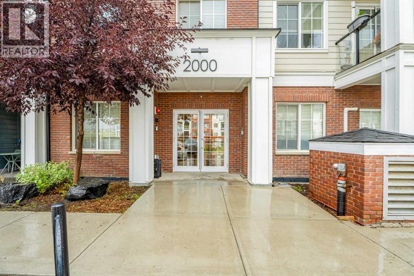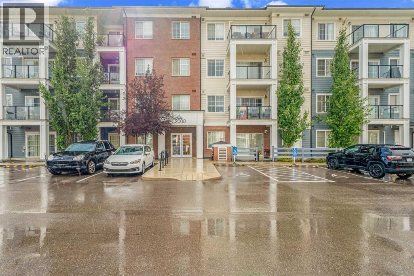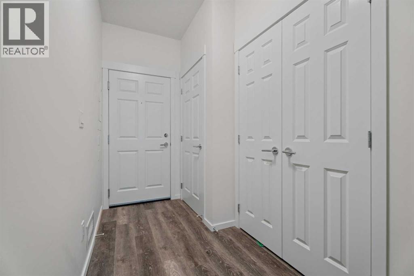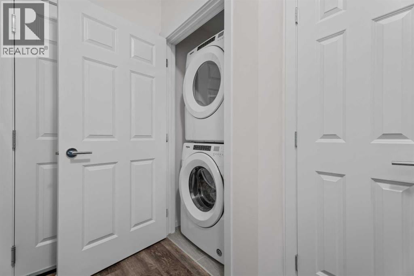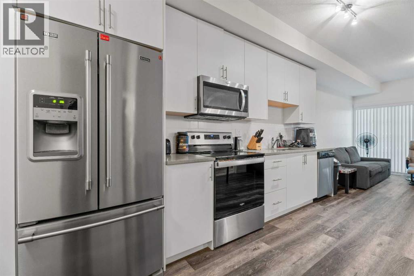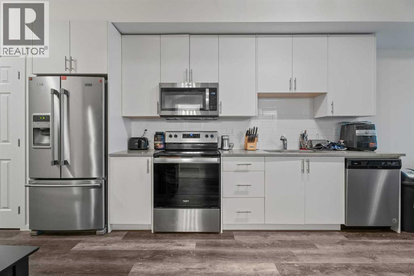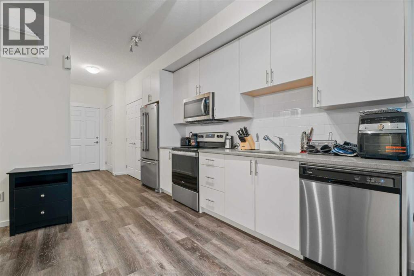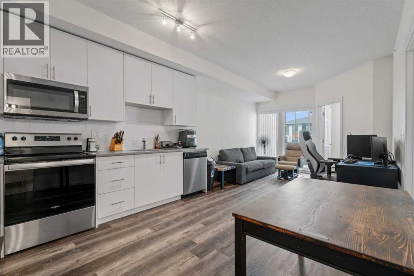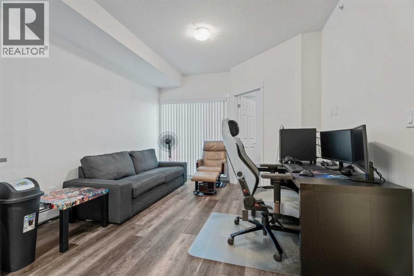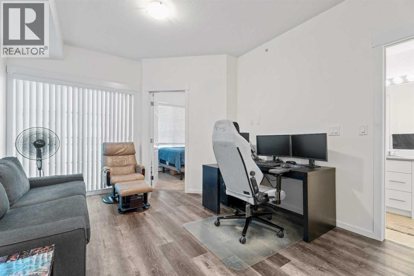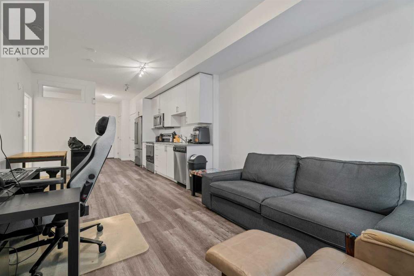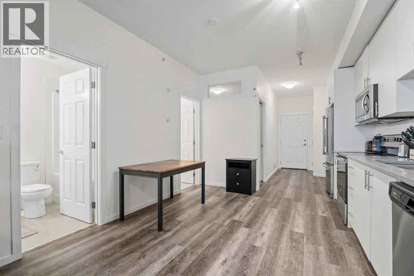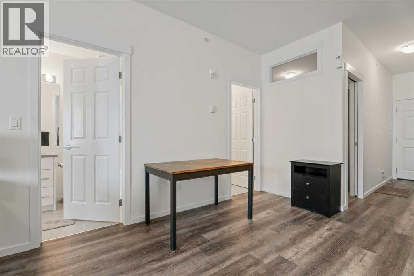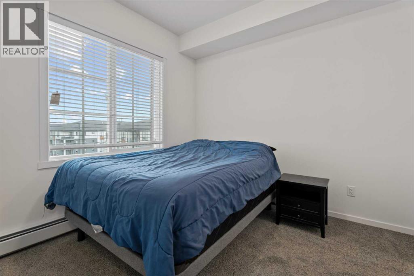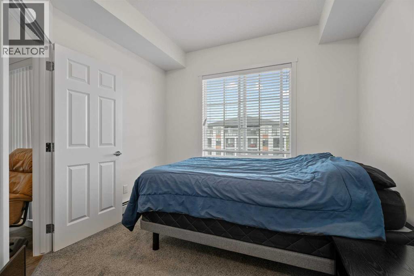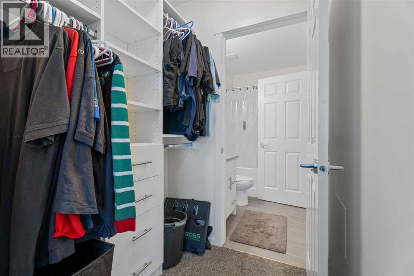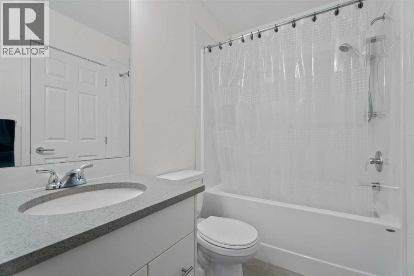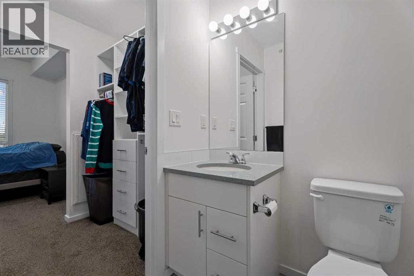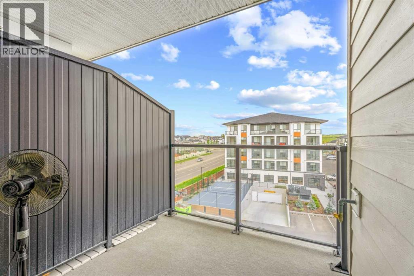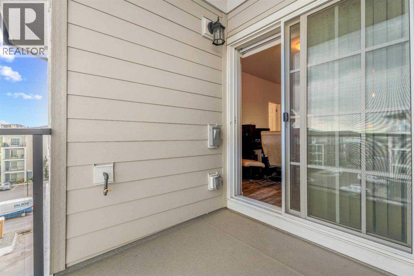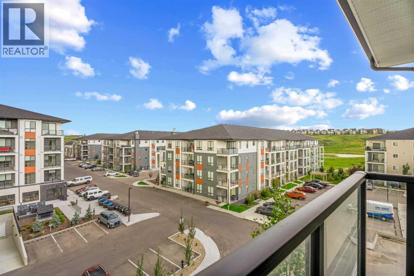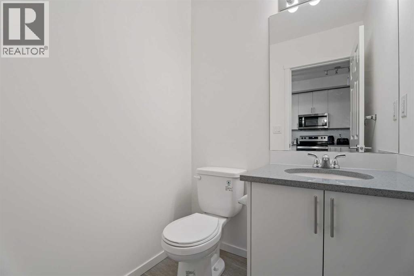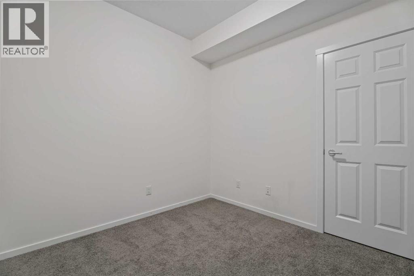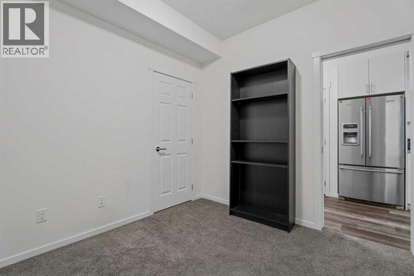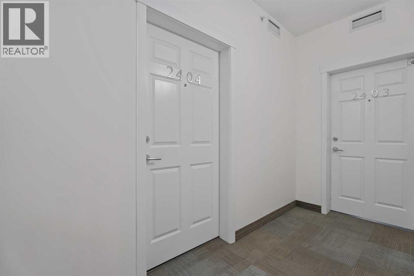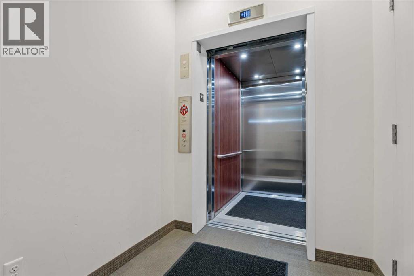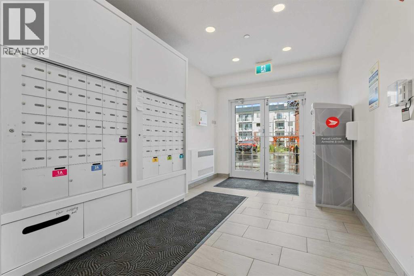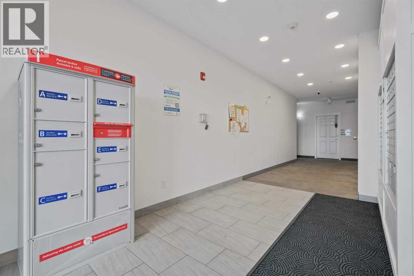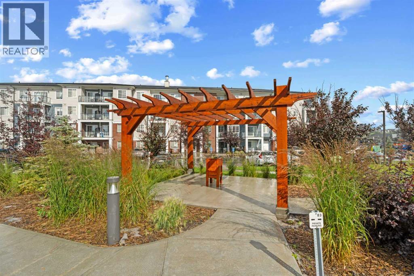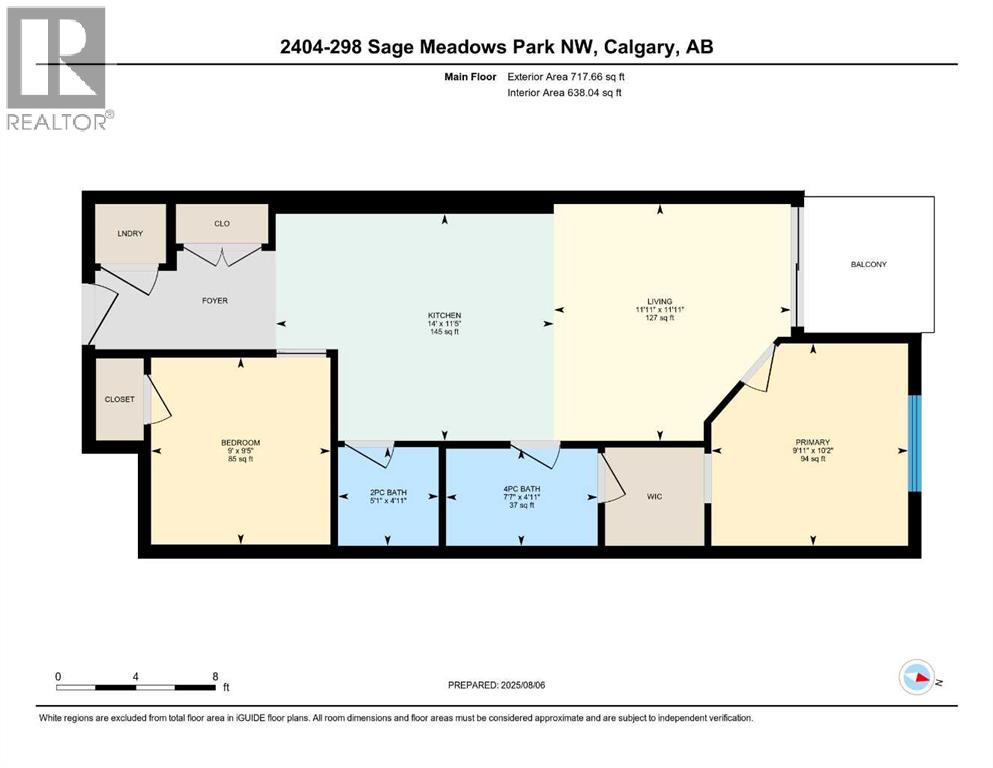2404, 298 Sage Meadows Park Nw Calgary, Alberta T3P 1P5
$259,900Maintenance, Common Area Maintenance, Heat, Parking, Property Management, Reserve Fund Contributions, Sewer, Water
$344.22 Monthly
Maintenance, Common Area Maintenance, Heat, Parking, Property Management, Reserve Fund Contributions, Sewer, Water
$344.22 MonthlyDiscover penthouse perfection in this stunning top-floor condo in the serene community of Sage Hill. This open-concept, 2-bedroom gem boasts a spacious primary suite with a luxurious 4-piece ensuite bathroom and a generous walk-in closet, complemented by a second well-sized bedroom and a convenient half bathroom. The modern kitchen dazzles with abundant white cabinetry, sleek stainless steel appliances, and elegant quartz countertops, perfect for culinary enthusiasts. Enjoy seamless indoor-outdoor living on the expansive balcony, complete with a gas line for your BBQ, ideal for entertaining or relaxing. With central air conditioning, in-suite laundry, ample storage, and titled parking, every detail is designed for comfort and convenience. As a penthouse unit, revel in the peace of no neighbors above, ensuring a quiet retreat. Nestled in a tranquil area, this home is steps from walking and biking paths, with easy access to Stoney Trail and nearby amenities, blending urban convenience with suburban calm. Don’t miss this opportunity to own a beautiful, yet affordable condo. Call today for your private viewing. (id:58331)
Property Details
| MLS® Number | A2246891 |
| Property Type | Single Family |
| Community Name | Sage Hill |
| Amenities Near By | Park, Playground, Shopping |
| Community Features | Pets Allowed With Restrictions |
| Parking Space Total | 1 |
| Plan | 2010185 |
Building
| Bathroom Total | 2 |
| Bedrooms Above Ground | 2 |
| Bedrooms Total | 2 |
| Appliances | Washer, Refrigerator, Dishwasher, Stove, Dryer, Microwave Range Hood Combo, Window Coverings |
| Constructed Date | 2020 |
| Construction Material | Wood Frame |
| Construction Style Attachment | Attached |
| Cooling Type | Central Air Conditioning |
| Exterior Finish | Brick, Vinyl Siding |
| Flooring Type | Ceramic Tile, Laminate |
| Half Bath Total | 1 |
| Heating Type | Baseboard Heaters |
| Stories Total | 4 |
| Size Interior | 638 Ft2 |
| Total Finished Area | 638.04 Sqft |
| Type | Apartment |
Land
| Acreage | No |
| Land Amenities | Park, Playground, Shopping |
| Size Total Text | Unknown |
| Zoning Description | M-2 |
Rooms
| Level | Type | Length | Width | Dimensions |
|---|---|---|---|---|
| Main Level | 2pc Bathroom | .00 Ft x .00 Ft | ||
| Main Level | 4pc Bathroom | .00 Ft x .00 Ft | ||
| Main Level | Bedroom | 9.42 Ft x 9.00 Ft | ||
| Main Level | Kitchen | 14.00 Ft x 11.42 Ft | ||
| Main Level | Living Room | 11.92 Ft x 11.92 Ft | ||
| Main Level | Primary Bedroom | 10.17 Ft x 9.92 Ft |
Contact Us
Contact us for more information
