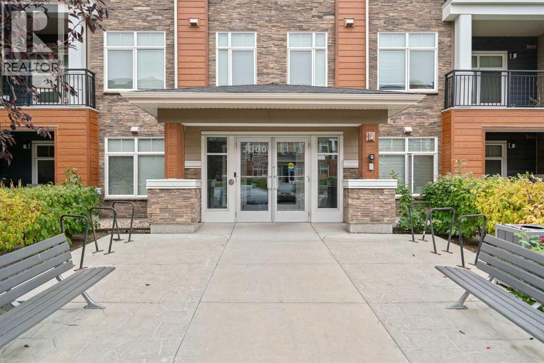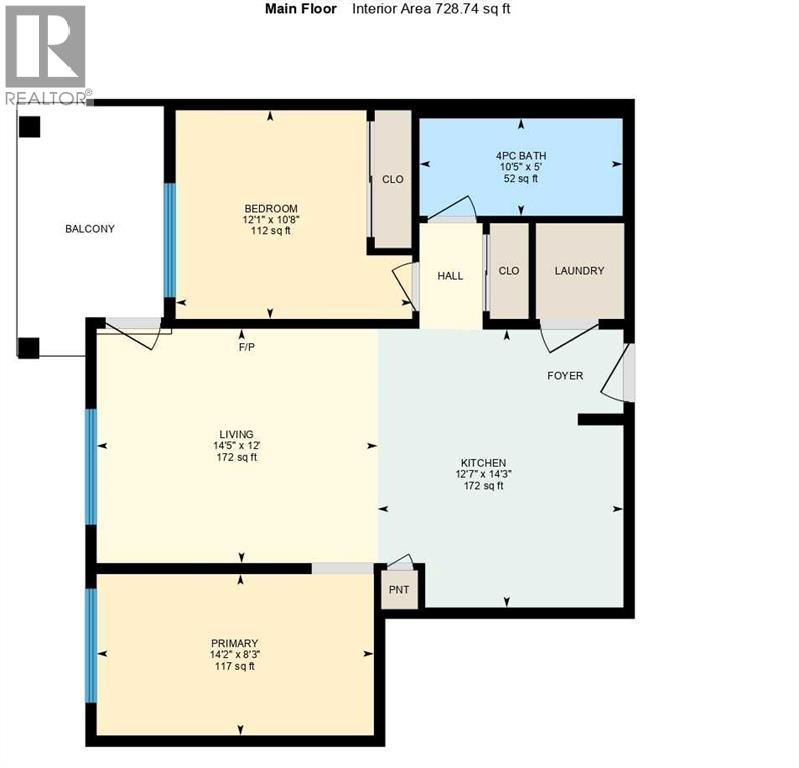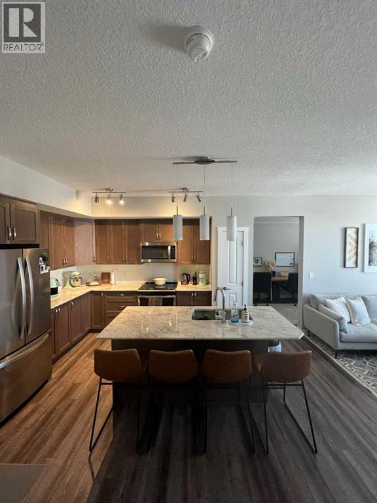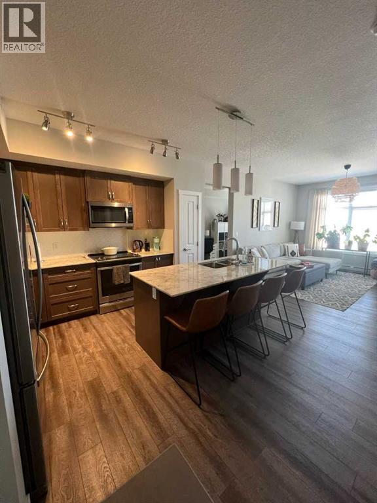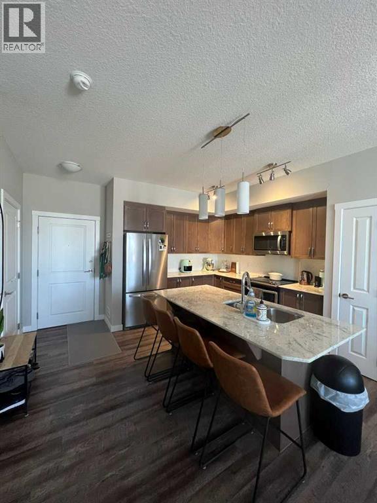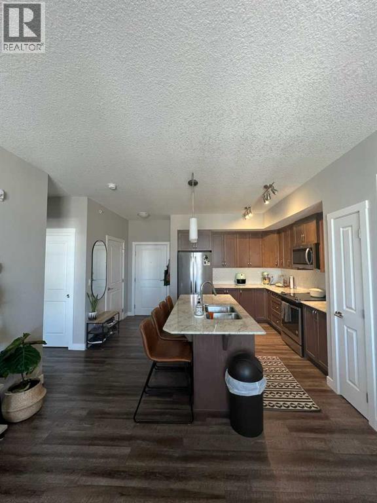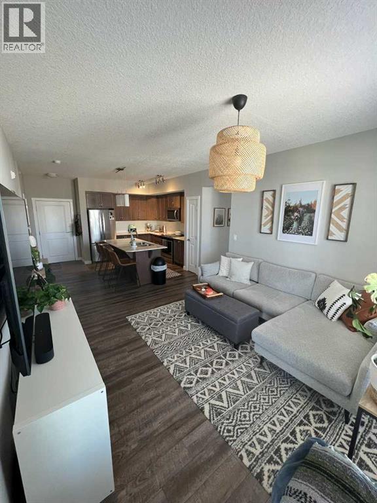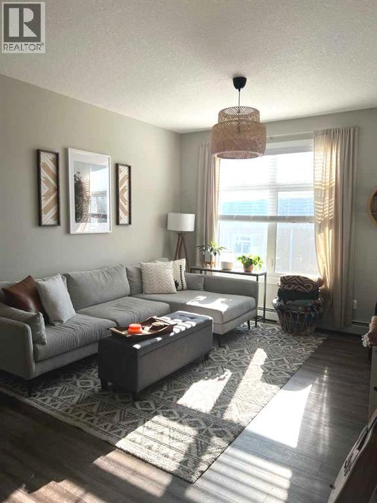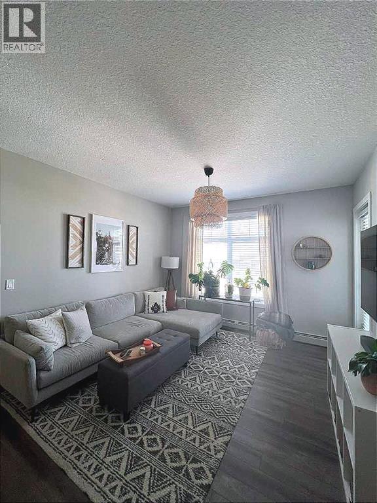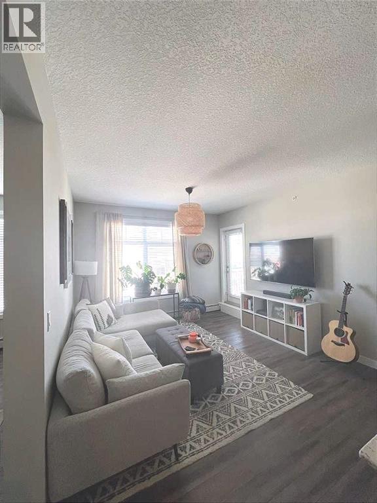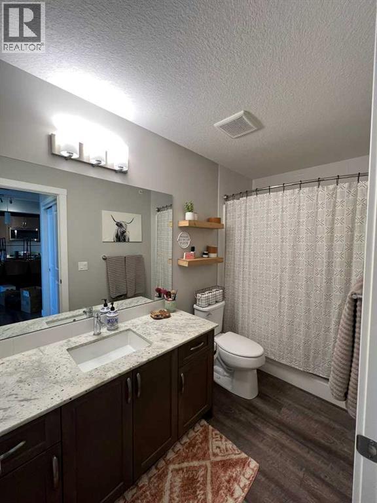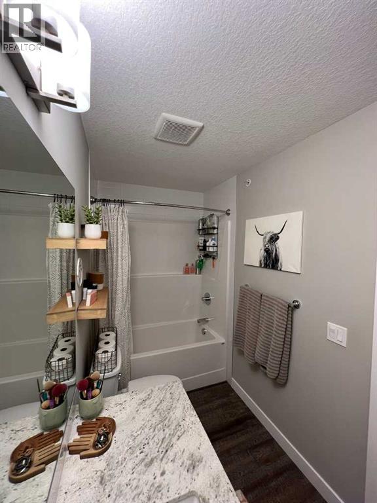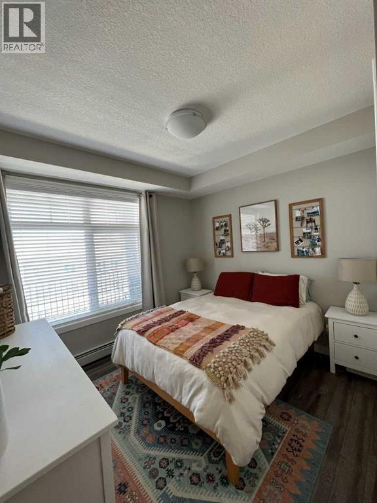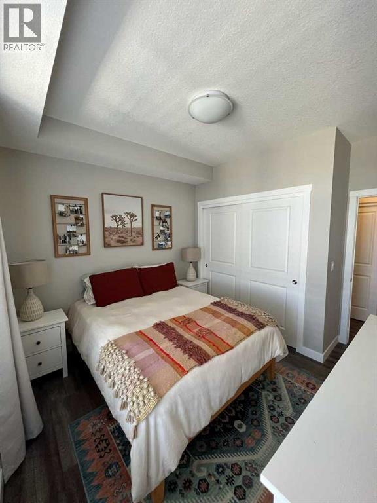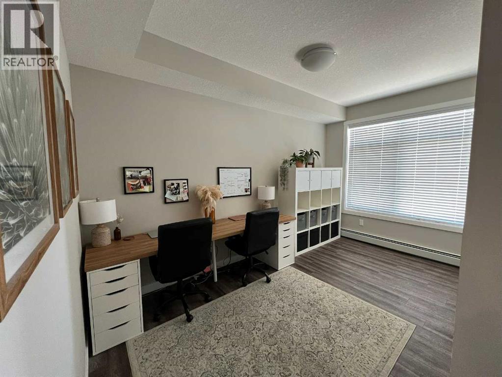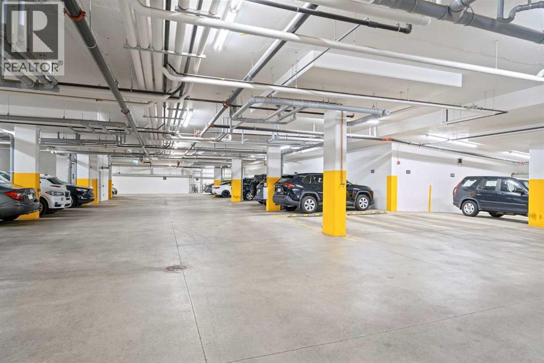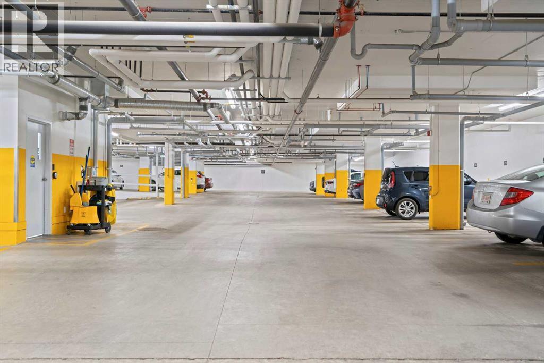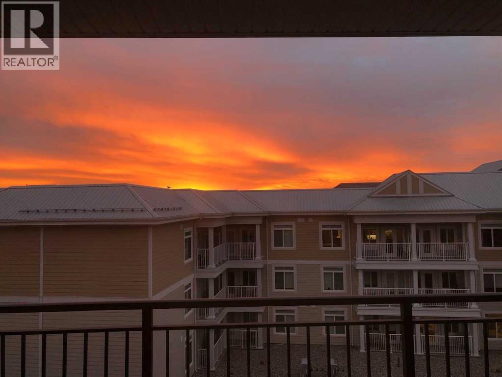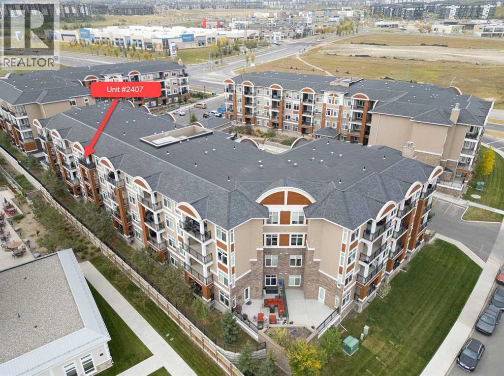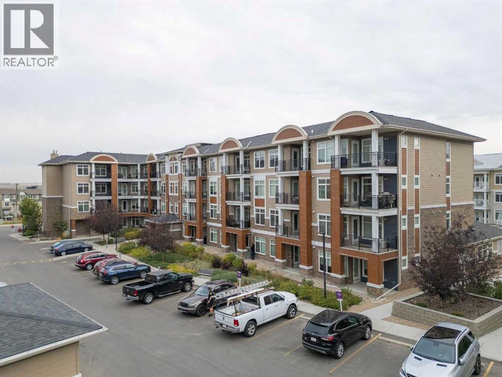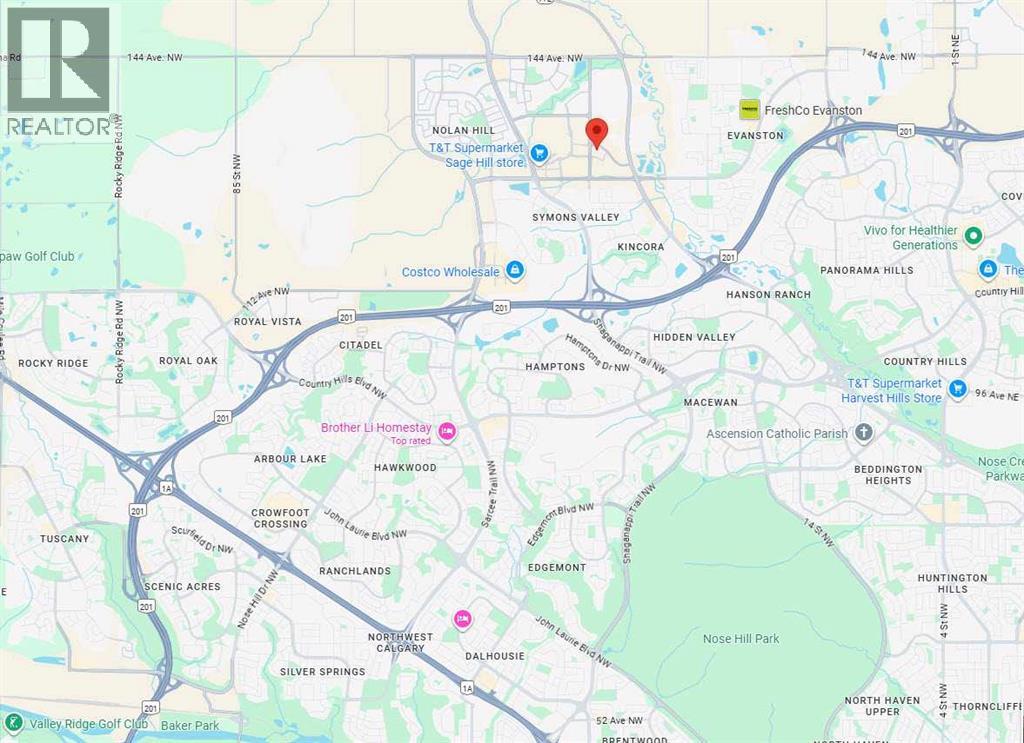2407, 3727 Sage Hill Drive Nw Calgary, Alberta T3R 1T7
$308,803Maintenance, Common Area Maintenance, Heat, Insurance, Parking, Property Management, Reserve Fund Contributions, Sewer, Waste Removal, Water
$430.33 Monthly
Maintenance, Common Area Maintenance, Heat, Insurance, Parking, Property Management, Reserve Fund Contributions, Sewer, Waste Removal, Water
$430.33 Monthly2407, 3727 Sage Hill Drive NW | Modern Top-Floor Living In Sage Hill! | Stylish Two-Bedroom, One Bath Condo Offering Contemporary Design & Comfort In The Heart Of Sage Hill NW | Bright, East Facing Unit Boasts An Open-Concept Layout, Beautiful Stone Counters, Spacious Kitchen Island – Perfect For Cooking, Dining, Or Entertaining - Sleek Laminate Floors, & A Large Balcony Complete With Gas BBQ Hook-Up | Enjoy The Convenience Of In-Suite Laundry, Pet-Friendly Living, & Your Own Titled Underground Parking Stall With Secure Storage Locker | This Building Features Bright, Heated Underground Parking & Easy Access To Elevators | Steps From Shopping, Restaurants, Parks, & Transit | Ideal For First-Time Buyers, Downsizers, Or Investors! | Elevator | Condo Fees of $430.33 Include Common Area Maintenance, Heat, Water, Sewer, Insurance, Maintenance Grounds, Parking, Professional Management, & Reserve Fund Contributions | PETS Allowed Two Domestic Cats or One Dog Under 15 KG Subject to Board Approval | No Age Restrictions | Move In Ready November 1, 2025. (id:58331)
Property Details
| MLS® Number | A2261762 |
| Property Type | Single Family |
| Community Name | Sage Hill |
| Amenities Near By | Park, Schools, Shopping |
| Community Features | Pets Allowed With Restrictions |
| Features | Gas Bbq Hookup, Parking |
| Parking Space Total | 1 |
| Plan | 1811824 |
Building
| Bathroom Total | 1 |
| Bedrooms Above Ground | 2 |
| Bedrooms Total | 2 |
| Appliances | Refrigerator, Dishwasher, Stove, Microwave Range Hood Combo, Window Coverings, Garage Door Opener, Washer & Dryer |
| Constructed Date | 2018 |
| Construction Material | Wood Frame |
| Construction Style Attachment | Attached |
| Cooling Type | None |
| Exterior Finish | Composite Siding, Stone |
| Fire Protection | Full Sprinkler System |
| Flooring Type | Laminate |
| Foundation Type | Poured Concrete |
| Heating Fuel | Natural Gas |
| Heating Type | Baseboard Heaters |
| Stories Total | 4 |
| Size Interior | 729 Ft2 |
| Total Finished Area | 728.74 Sqft |
| Type | Apartment |
Parking
| Underground |
Land
| Acreage | No |
| Land Amenities | Park, Schools, Shopping |
| Size Total Text | Unknown |
| Zoning Description | M-2 D200 |
Rooms
| Level | Type | Length | Width | Dimensions |
|---|---|---|---|---|
| Main Level | Living Room | 14.42 Ft x 12.00 Ft | ||
| Main Level | 4pc Bathroom | 10.42 Ft x 5.00 Ft | ||
| Main Level | Kitchen | 12.58 Ft x 14.25 Ft | ||
| Main Level | Bedroom | 12.08 Ft x 10.67 Ft | ||
| Main Level | Primary Bedroom | 14.17 Ft x 8.25 Ft |
Contact Us
Contact us for more information
