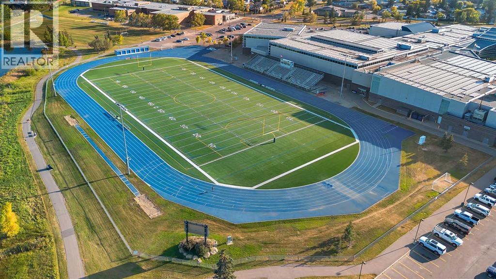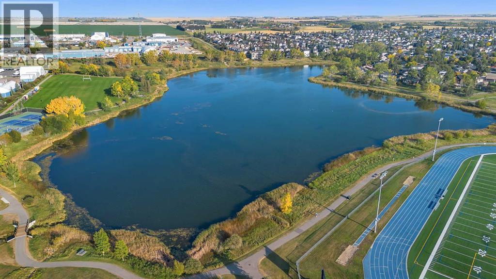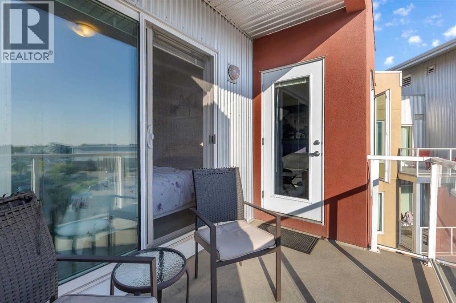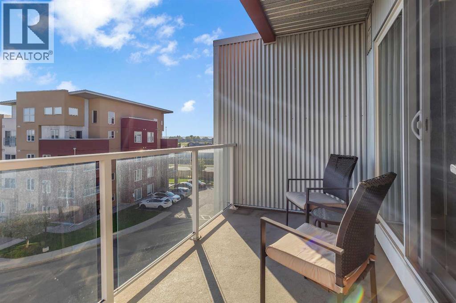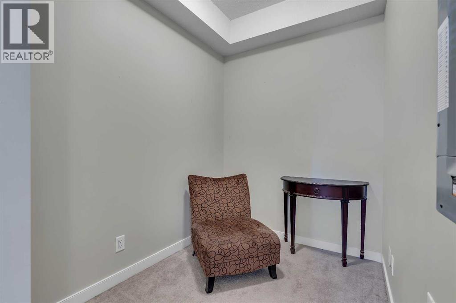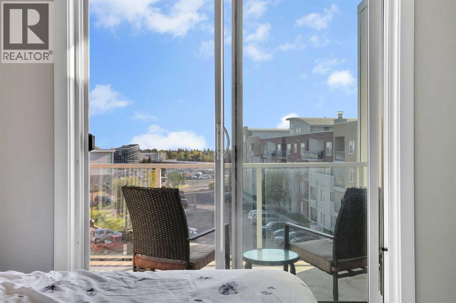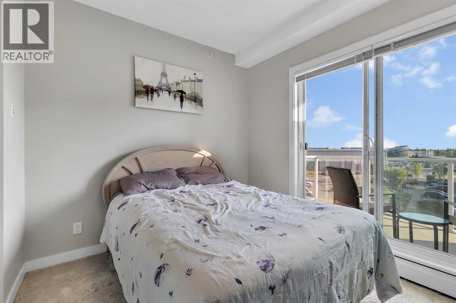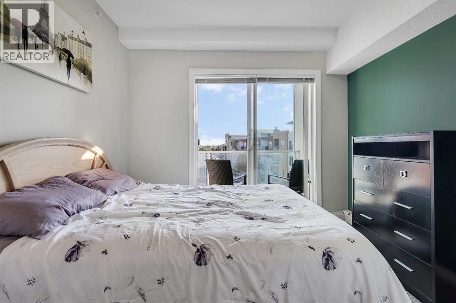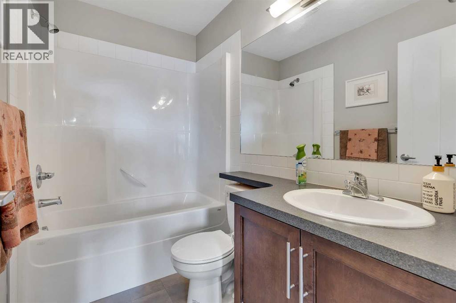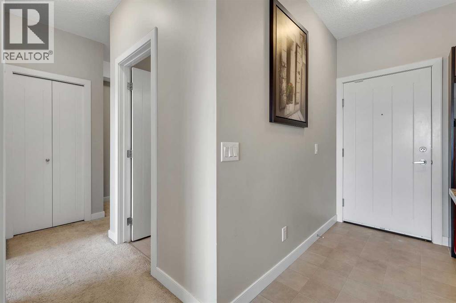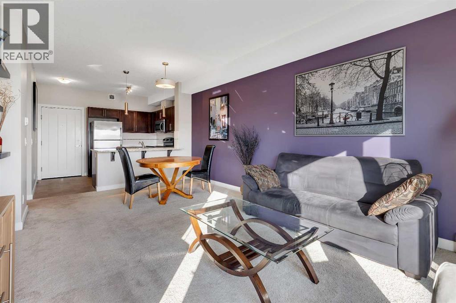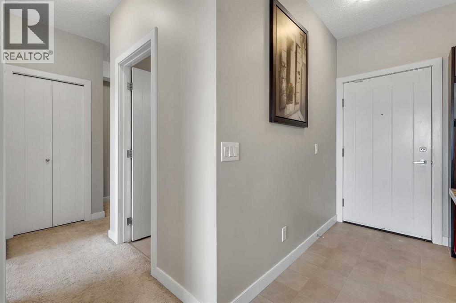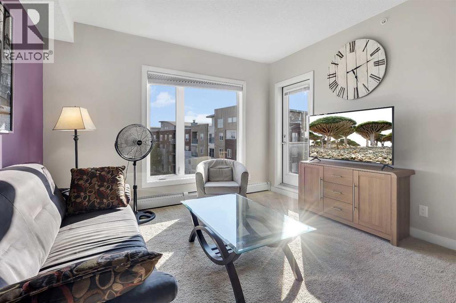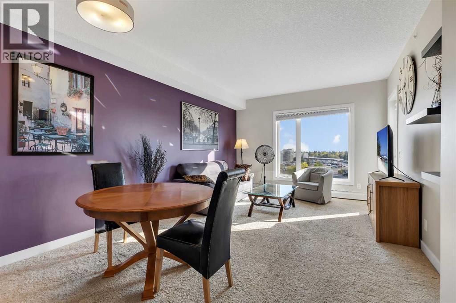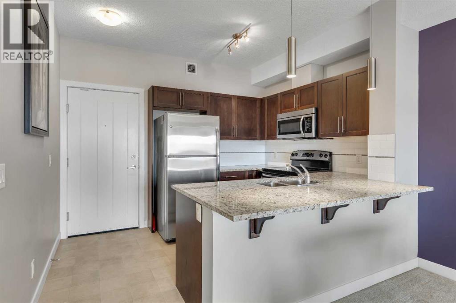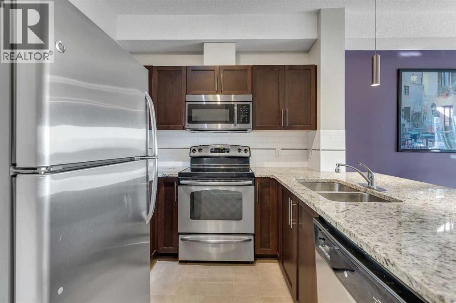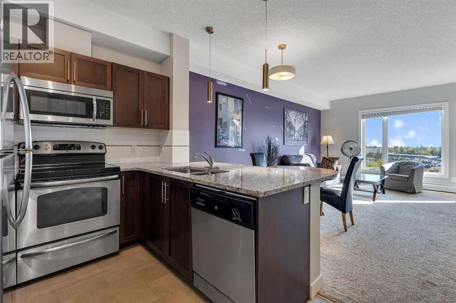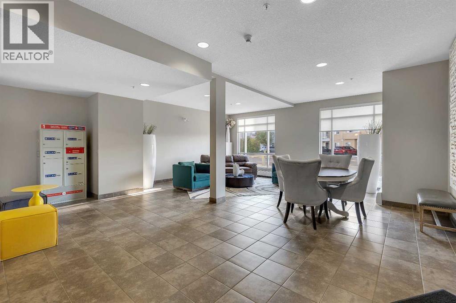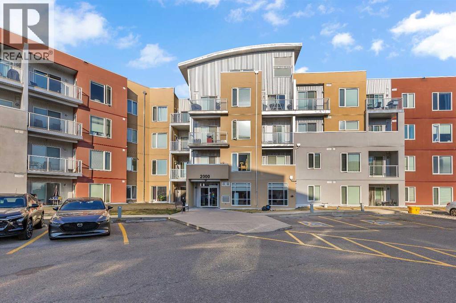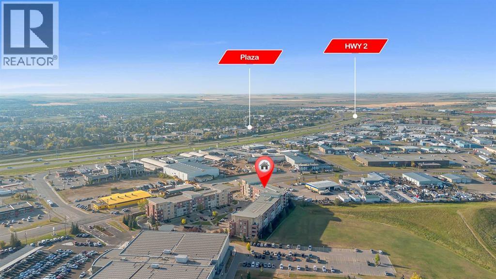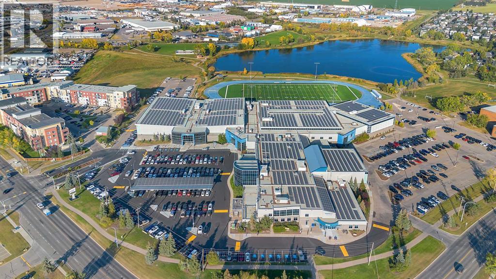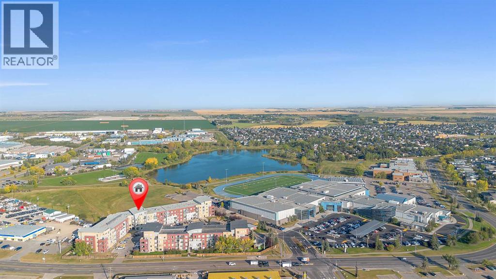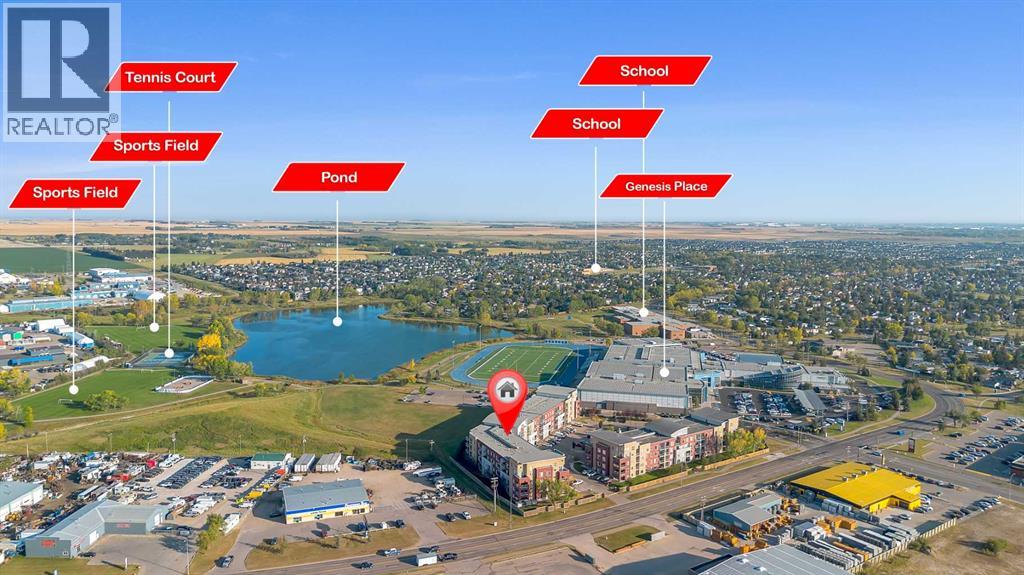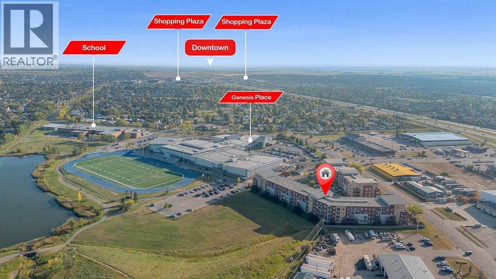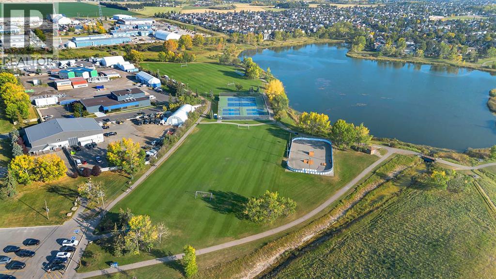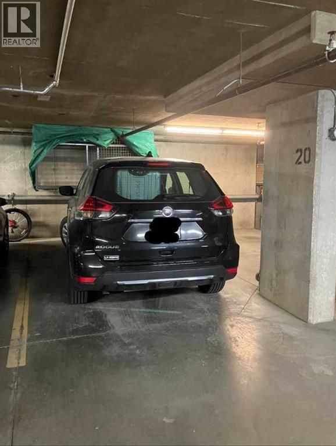2409, 604 East Lake Boulevard Ne Airdrie, Alberta T4A 0G6
$219,900Maintenance, Common Area Maintenance, Heat, Property Management, Reserve Fund Contributions, Sewer, Waste Removal, Water
$371.04 Monthly
Maintenance, Common Area Maintenance, Heat, Property Management, Reserve Fund Contributions, Sewer, Waste Removal, Water
$371.04 MonthlyWelcome to this bright and stylish 1-bedroom + DEN condo with 1 INDOOR TITLED parking stall, perfect for first-time buyers, investors, or those looking to downsize. The open-concept layout features a modern kitchen with plenty of cabinet space, a comfortable living area filled with natural light, and access to a private balcony—ideal for morning coffee or evening relaxation.The spacious bedroom offers a large closet, while the unit also includes convenient in-suite laundry and a well-appointed bathroom. Enjoy the benefits of low-maintenance living with condo fees that cover many utilities.This well-managed building is located close to shopping, restaurants, parks, and transit, making it easy to enjoy everything the community has to offer. Whether you’re seeking an affordable place to call home or a smart investment, this condo is an excellent choice! Excellent location just steps from Genesis rec. centre, Burt Church Theatre & High School, and East Lake storm pond/ East Lake Regional Park. Just a short walk to Tim Hortons, Wendy's, Petro Canada & Smitty's Restaurant & Lounge. (id:58331)
Property Details
| MLS® Number | A2256255 |
| Property Type | Single Family |
| Community Name | East Lake Industrial |
| Amenities Near By | Park, Playground, Recreation Nearby, Schools, Shopping |
| Community Features | Pets Allowed With Restrictions |
| Features | Parking |
| Parking Space Total | 1 |
| Plan | 0913950 |
Building
| Bathroom Total | 1 |
| Bedrooms Above Ground | 1 |
| Bedrooms Total | 1 |
| Appliances | Refrigerator, Dishwasher, Stove, Microwave Range Hood Combo, Window Coverings, Washer/dryer Stack-up |
| Constructed Date | 2013 |
| Construction Material | Wood Frame |
| Construction Style Attachment | Attached |
| Cooling Type | None |
| Flooring Type | Carpeted, Linoleum |
| Heating Type | Baseboard Heaters |
| Stories Total | 4 |
| Size Interior | 590 Ft2 |
| Total Finished Area | 590 Sqft |
| Type | Apartment |
Parking
| Underground |
Land
| Acreage | No |
| Land Amenities | Park, Playground, Recreation Nearby, Schools, Shopping |
| Size Irregular | 55.60 |
| Size Total | 55.6 M2|0-4,050 Sqft |
| Size Total Text | 55.6 M2|0-4,050 Sqft |
| Zoning Description | Dc-29 |
Rooms
| Level | Type | Length | Width | Dimensions |
|---|---|---|---|---|
| Main Level | 4pc Bathroom | Measurements not available | ||
| Main Level | Bedroom | 10.58 Ft x 11.50 Ft | ||
| Main Level | Den | 6.00 Ft x 7.75 Ft | ||
| Main Level | Dining Room | 12.17 Ft x 10.00 Ft | ||
| Main Level | Kitchen | 11.08 Ft x 8.58 Ft | ||
| Main Level | Living Room | 12.17 Ft x 12.33 Ft |
Contact Us
Contact us for more information
