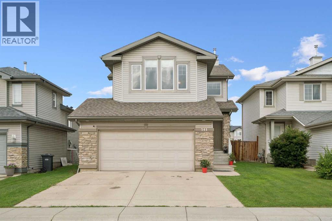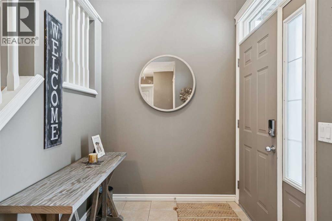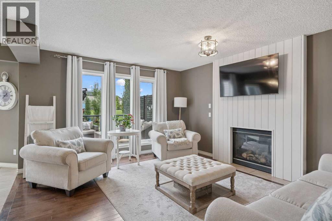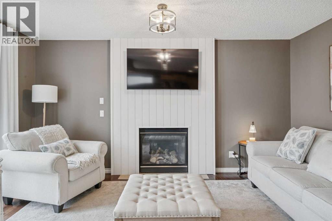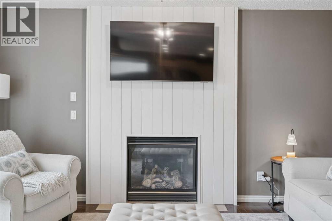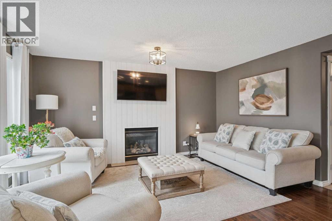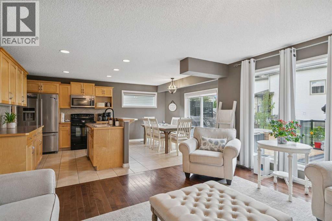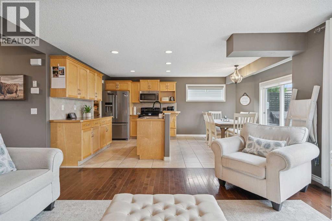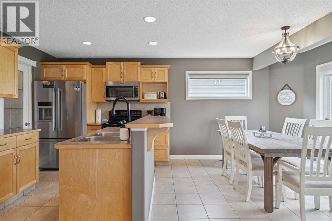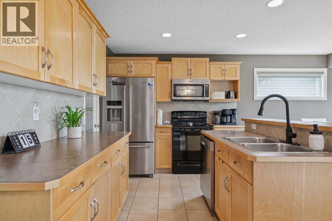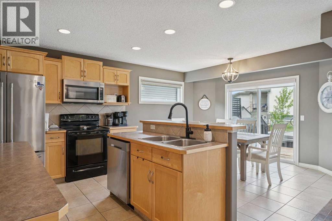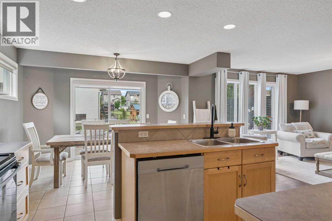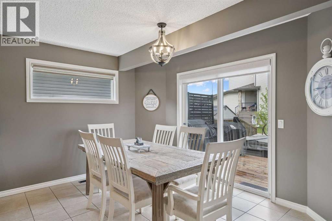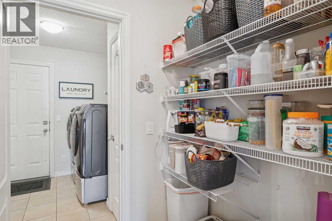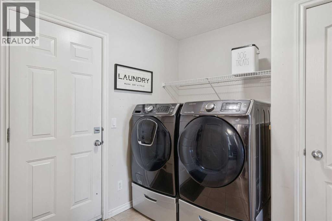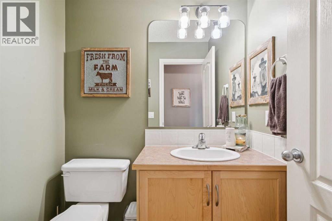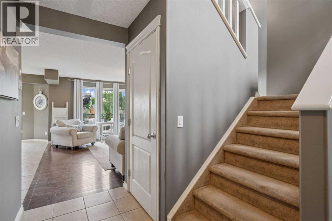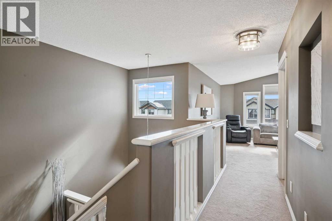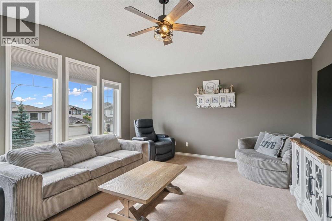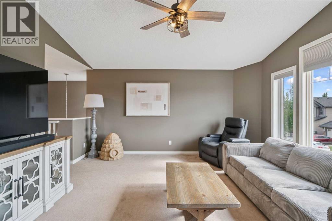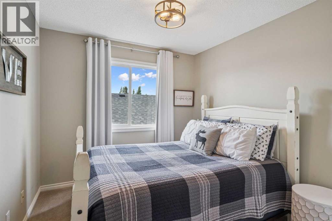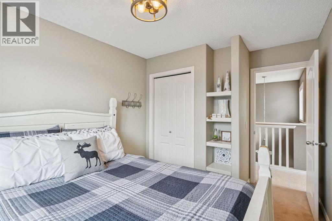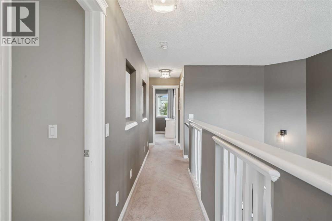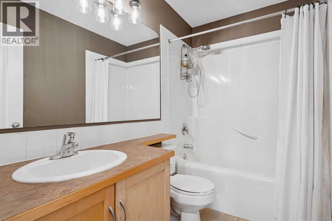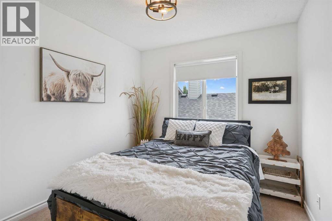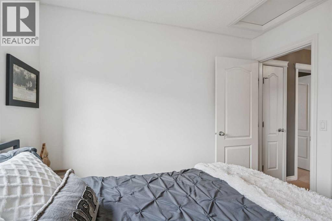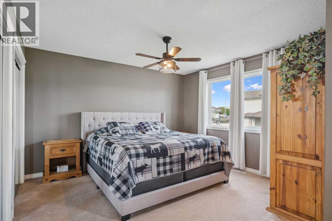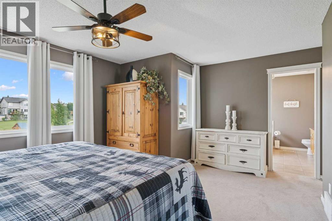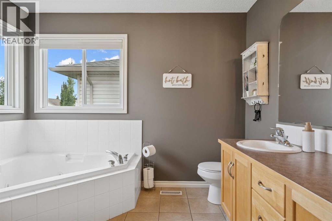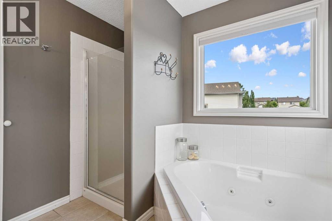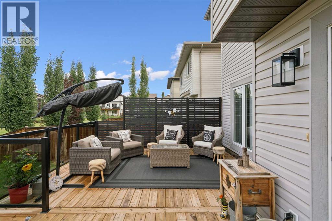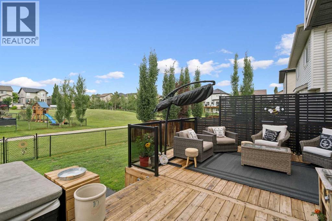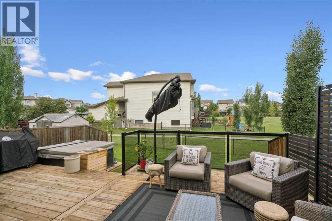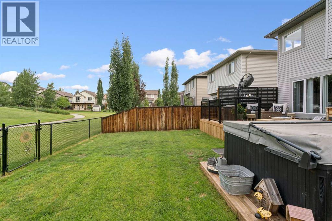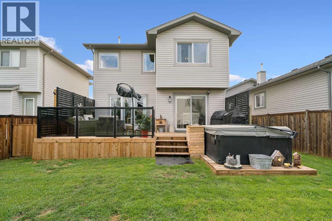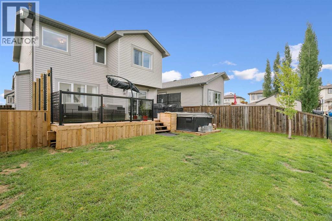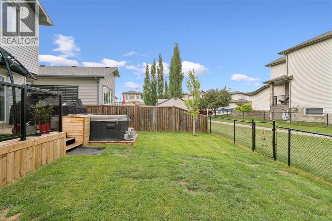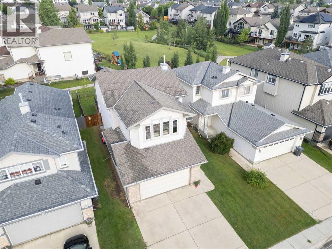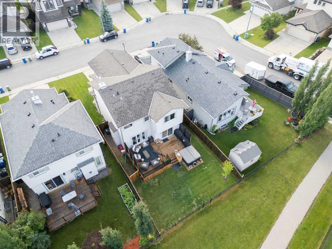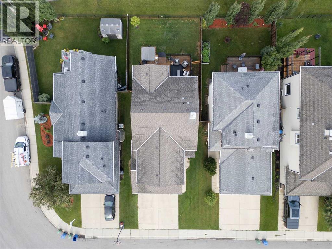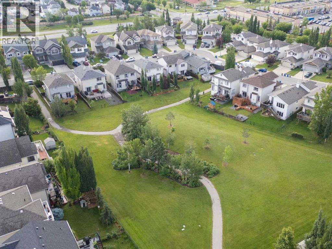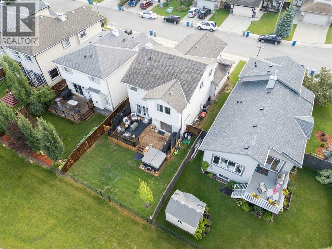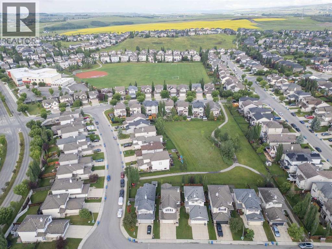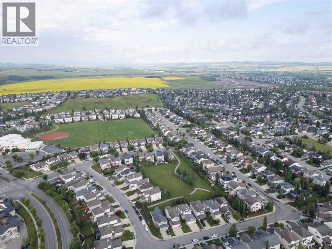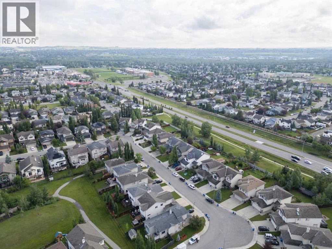3 Bedroom
3 Bathroom
1,897 ft2
Fireplace
Central Air Conditioning, Fully Air Conditioned
Forced Air
Landscaped, Lawn
$659,900
Recently updated 2 storey home in the desirable community of Westmount offers nearly 1,900 square feet of well thought out living space and backs directly onto peaceful greenspace! With a functional layout, recent updates, including a backyard oasis, this home has all you need in one inviting package. From the moment you step inside, the soaring open-to-above foyer sets the tone for the home’s bright and airy feel. The main floor features durable tile through high-traffic areas, while the living room showcases rich hardwood flooring and a newly updated feature wall surrounding the gas fireplace; a stylish focal point perfect for relaxing. Oversized windows flood the space with natural light, creating a cheerful, sunny ambiance. The kitchen impresses with generous cabinetry, and a large island with a raised breakfast bar. A dream-sized, walk-through pantry connects directly to the mudroom and garage entrance for maximum everyday convenience. The open-concept dining area flows seamlessly to the west-facing backyard, where you'll discover a large deck, a hot tub, and privacy screens—all overlooking tranquil greenspace. Perfect layout for indoor/outdoor living! Whether it’s a summer barbecue or a quiet evening under the stars, this outdoor space is built for relaxation. Upstairs, a spacious vaulted bonus room offers the perfect spot for a playroom, or family threatre room. The bright primary suite features a large walk-in closet and a luxurious 5-piece ensuite with a corner soaker tub, separate shower, and dual sinks. 2 additional bedrooms and a full bathroom complete the upper level. Additional highlights include a fresh, neutral paint palette throughout, main floor laundry tucked into the mudroom, an oversized double attached garage with epoxi, and a large unfinished basement to turn into whatever you want! Central A/C ensures year-round comfort. With its incredible backyard retreat, sunlit interior, and unbeatable location backing onto green space, this home truly ha s it all. This is one you don’t want to miss! (id:58331)
Property Details
|
MLS® Number
|
A2254135 |
|
Property Type
|
Single Family |
|
Community Name
|
Westmount_OK |
|
Amenities Near By
|
Park, Playground, Schools |
|
Features
|
See Remarks, Other, No Neighbours Behind, Closet Organizers, Level |
|
Parking Space Total
|
4 |
|
Plan
|
0411351 |
|
Structure
|
Deck |
Building
|
Bathroom Total
|
3 |
|
Bedrooms Above Ground
|
3 |
|
Bedrooms Total
|
3 |
|
Appliances
|
Washer, Refrigerator, Dishwasher, Stove, Dryer, Microwave Range Hood Combo, Window Coverings |
|
Basement Development
|
Partially Finished |
|
Basement Type
|
Full (partially Finished) |
|
Constructed Date
|
2005 |
|
Construction Style Attachment
|
Detached |
|
Cooling Type
|
Central Air Conditioning, Fully Air Conditioned |
|
Exterior Finish
|
Stone, Vinyl Siding |
|
Fireplace Present
|
Yes |
|
Fireplace Total
|
1 |
|
Flooring Type
|
Carpeted, Ceramic Tile, Hardwood |
|
Foundation Type
|
Poured Concrete |
|
Half Bath Total
|
1 |
|
Heating Fuel
|
Natural Gas |
|
Heating Type
|
Forced Air |
|
Stories Total
|
2 |
|
Size Interior
|
1,897 Ft2 |
|
Total Finished Area
|
1896.88 Sqft |
|
Type
|
House |
Parking
Land
|
Acreage
|
No |
|
Fence Type
|
Fence |
|
Land Amenities
|
Park, Playground, Schools |
|
Landscape Features
|
Landscaped, Lawn |
|
Size Depth
|
33.49 M |
|
Size Frontage
|
11.6 M |
|
Size Irregular
|
4183.00 |
|
Size Total
|
4183 Sqft|4,051 - 7,250 Sqft |
|
Size Total Text
|
4183 Sqft|4,051 - 7,250 Sqft |
|
Zoning Description
|
Tn |
Rooms
| Level |
Type |
Length |
Width |
Dimensions |
|
Main Level |
2pc Bathroom |
|
|
5.67 Ft x 4.92 Ft |
|
Main Level |
Dining Room |
|
|
12.00 Ft x 9.33 Ft |
|
Main Level |
Kitchen |
|
|
12.00 Ft x 9.00 Ft |
|
Main Level |
Laundry Room |
|
|
9.25 Ft x 7.75 Ft |
|
Main Level |
Living Room |
|
|
13.00 Ft x 15.33 Ft |
|
Upper Level |
4pc Bathroom |
|
|
8.50 Ft x 4.92 Ft |
|
Upper Level |
5pc Bathroom |
|
|
8.42 Ft x 10.00 Ft |
|
Upper Level |
Bedroom |
|
|
12.42 Ft x 9.08 Ft |
|
Upper Level |
Bedroom |
|
|
10.92 Ft x 9.08 Ft |
|
Upper Level |
Family Room |
|
|
16.92 Ft x 15.17 Ft |
|
Upper Level |
Primary Bedroom |
|
|
16.17 Ft x 15.00 Ft |
