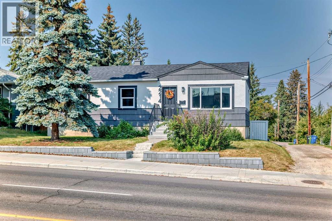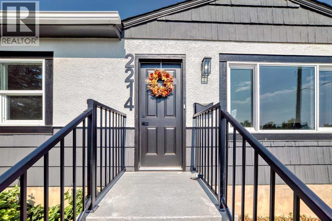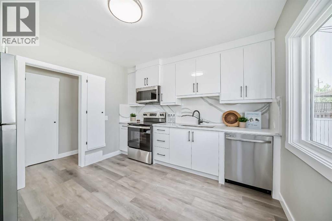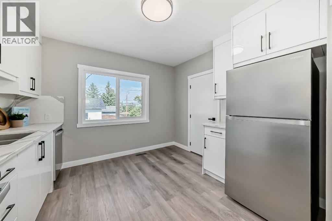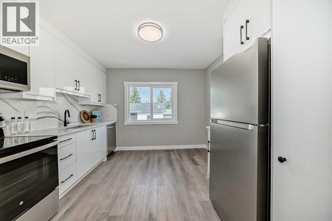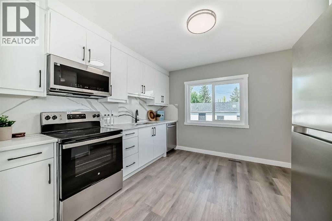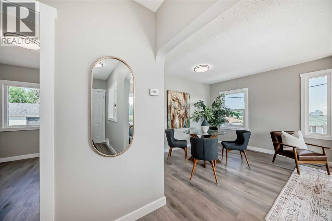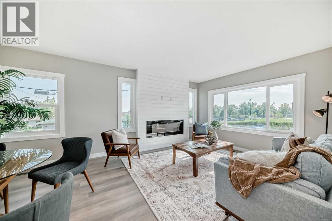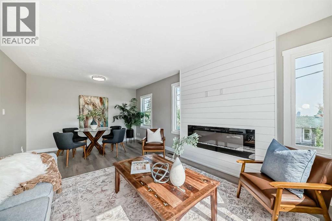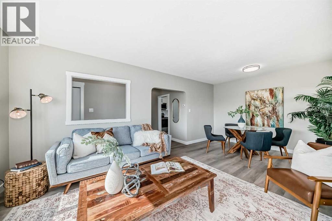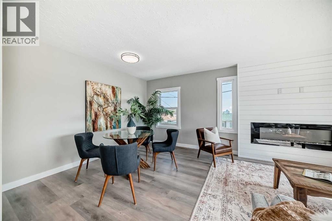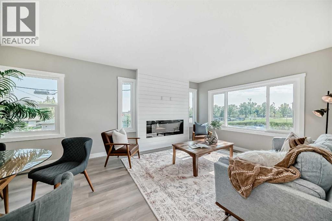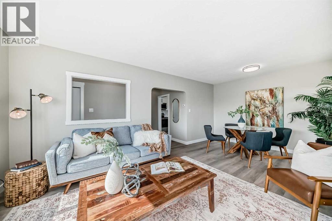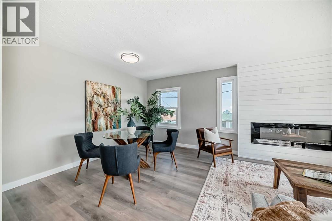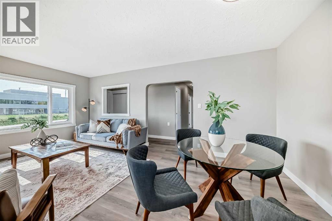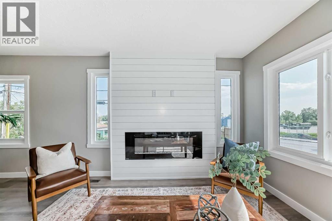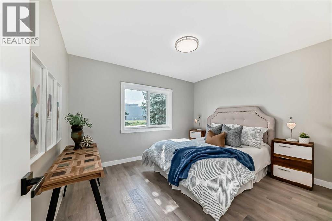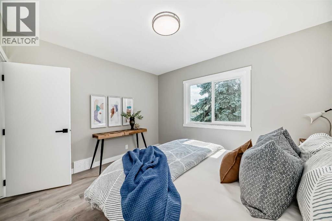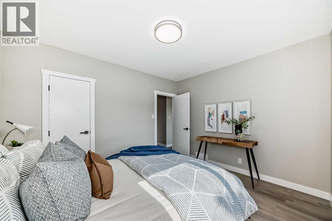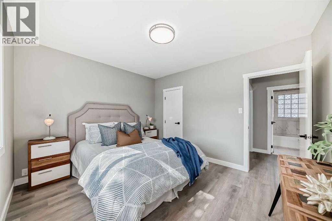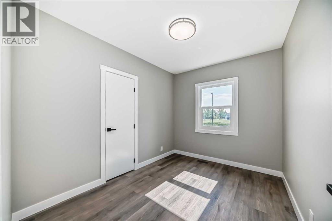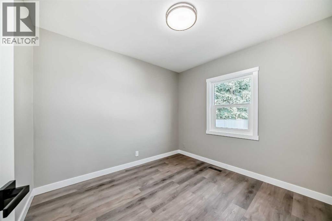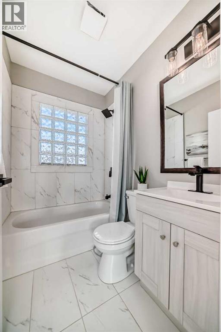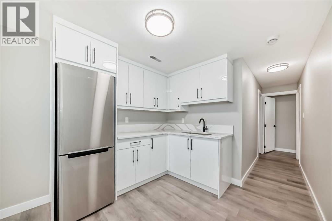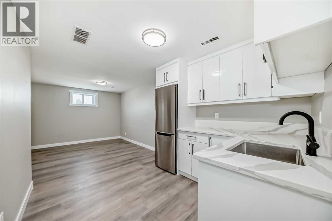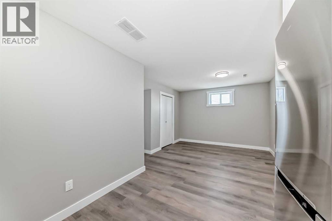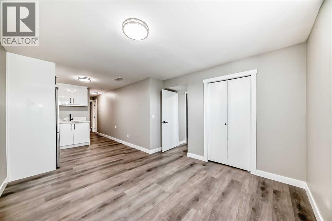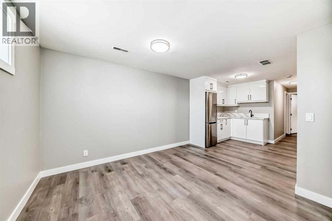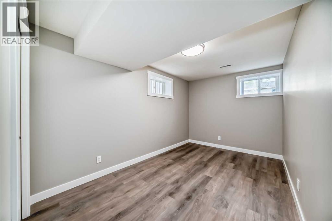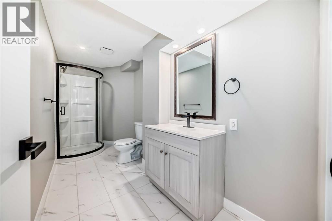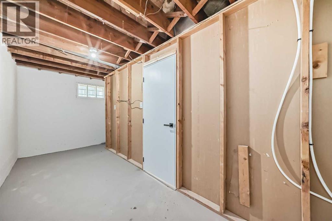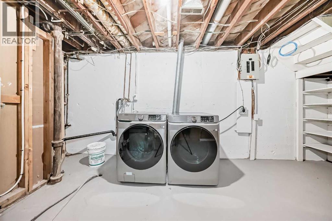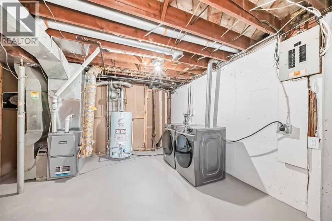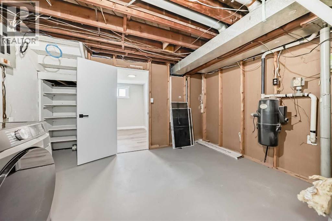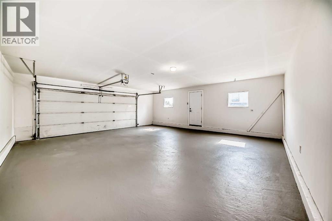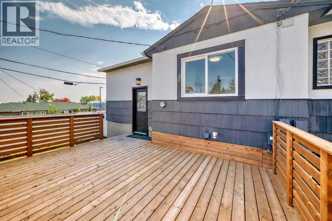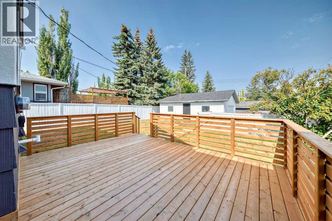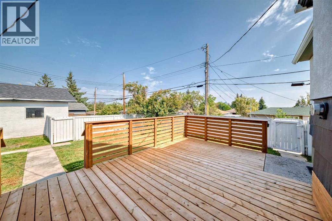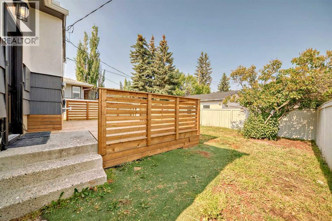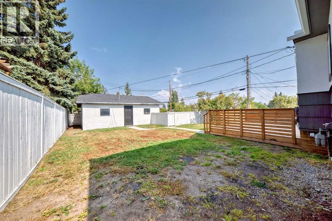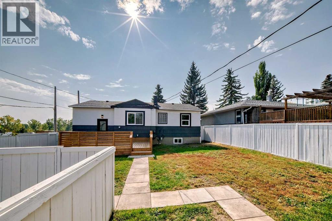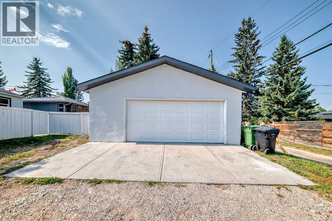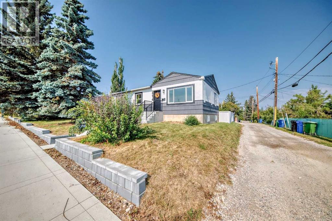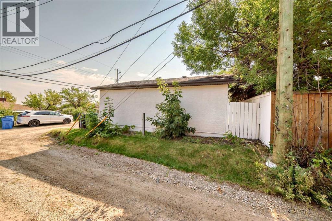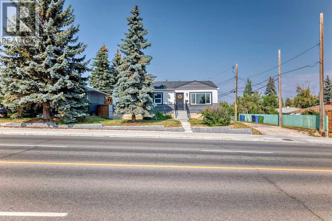4 Bedroom
2 Bathroom
986 ft2
Bungalow
Fireplace
None
Central Heating
$799,000
Opportunities galore for this renovated 3 bedroom bungalow with a fully finished lower level with 2 more bedrooms and contained unit. This could be your new home, an investment property to rent , a holding property .All new vinyl flooring throughout with new cabinetry, quartz counters, new appliances up and down, plus updated plumbing and mechanicals. Fully fenced backyard is now complete with a huge deck off the back door where you can sit in the evening and enjoy the city lights. Alley access is just to the east side of house allowing easier access to the large double garage. Cycle to work downtown...this house not only has views of downtown but public transportation or cycling is just out front. Yes this house is on 17 ave, but renovated inner city homes like this hardly ever come up and this could provide an affordable opportunity to live up and rent down. Show and go anytime (id:58331)
Property Details
|
MLS® Number
|
A2256197 |
|
Property Type
|
Single Family |
|
Community Name
|
Scarboro/Sunalta West |
|
Features
|
Back Lane, No Animal Home, No Smoking Home |
|
Parking Space Total
|
2 |
|
Plan
|
1904fu |
|
Structure
|
Deck |
|
View Type
|
View |
Building
|
Bathroom Total
|
2 |
|
Bedrooms Above Ground
|
3 |
|
Bedrooms Below Ground
|
1 |
|
Bedrooms Total
|
4 |
|
Appliances
|
Washer, Refrigerator, Oven - Electric, Dishwasher, Dryer, Microwave Range Hood Combo |
|
Architectural Style
|
Bungalow |
|
Basement Development
|
Finished |
|
Basement Features
|
Separate Entrance |
|
Basement Type
|
Full (finished) |
|
Constructed Date
|
1952 |
|
Construction Style Attachment
|
Detached |
|
Cooling Type
|
None |
|
Exterior Finish
|
Stucco |
|
Fireplace Present
|
Yes |
|
Fireplace Total
|
1 |
|
Flooring Type
|
Ceramic Tile, Vinyl |
|
Foundation Type
|
Poured Concrete |
|
Heating Fuel
|
Natural Gas |
|
Heating Type
|
Central Heating |
|
Stories Total
|
1 |
|
Size Interior
|
986 Ft2 |
|
Total Finished Area
|
985.9 Sqft |
|
Type
|
House |
Parking
Land
|
Acreage
|
No |
|
Fence Type
|
Fence |
|
Size Depth
|
35.94 M |
|
Size Frontage
|
15.24 M |
|
Size Irregular
|
548.00 |
|
Size Total
|
548 M2|4,051 - 7,250 Sqft |
|
Size Total Text
|
548 M2|4,051 - 7,250 Sqft |
|
Zoning Description
|
H-go |
Rooms
| Level |
Type |
Length |
Width |
Dimensions |
|
Lower Level |
3pc Bathroom |
|
|
Measurements not available |
|
Lower Level |
Bedroom |
|
|
8.25 Ft x 12.83 Ft |
|
Lower Level |
Family Room |
|
|
12.33 Ft x 10.58 Ft |
|
Lower Level |
Other |
|
|
7.83 Ft x 8.75 Ft |
|
Lower Level |
Storage |
|
|
17.92 Ft x 6.00 Ft |
|
Main Level |
4pc Bathroom |
|
|
Measurements not available |
|
Main Level |
Living Room |
|
|
12.08 Ft x 11.67 Ft |
|
Main Level |
Dining Room |
|
|
12.08 Ft x 8.58 Ft |
|
Main Level |
Kitchen |
|
|
11.00 Ft x 11.08 Ft |
|
Main Level |
Primary Bedroom |
|
|
12.17 Ft x 10.67 Ft |
|
Main Level |
Bedroom |
|
|
9.83 Ft x 10.08 Ft |
|
Main Level |
Bedroom |
|
|
8.25 Ft x 10.42 Ft |
