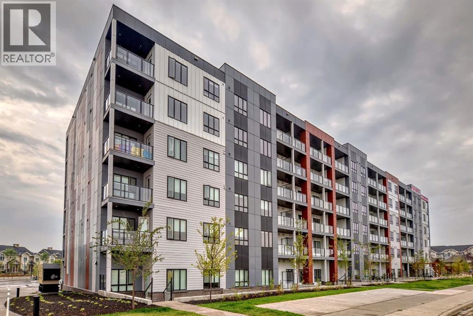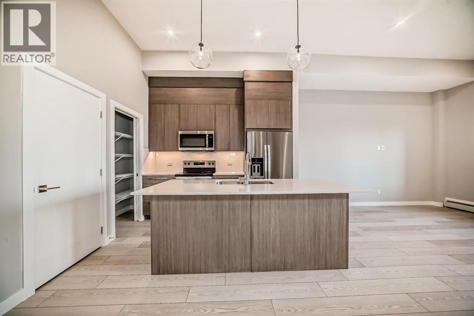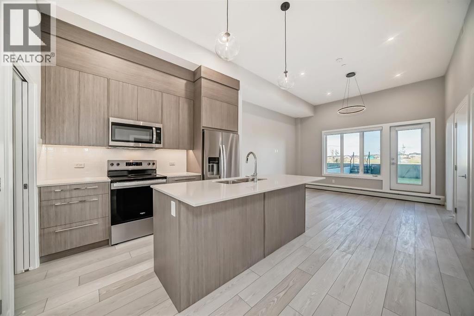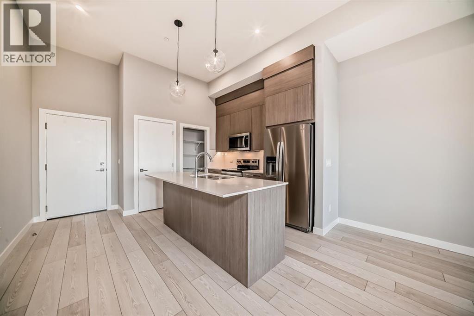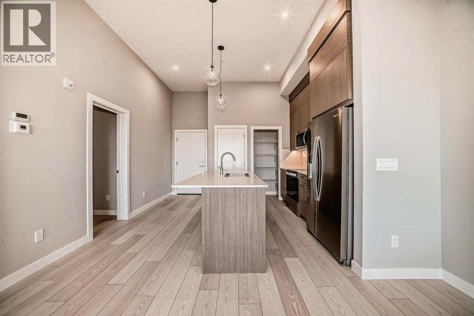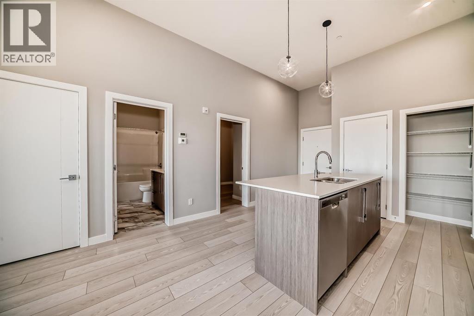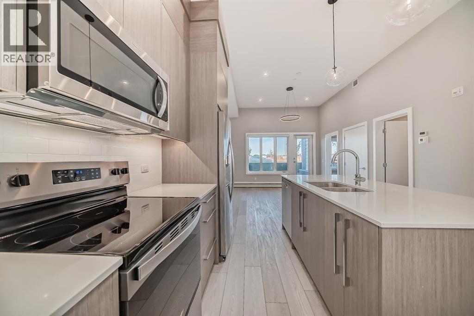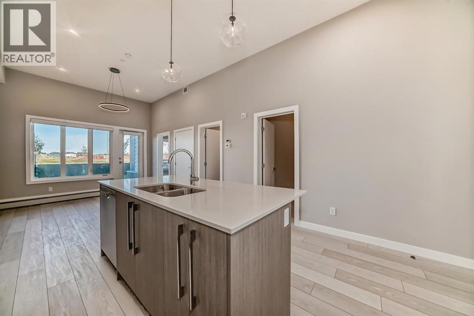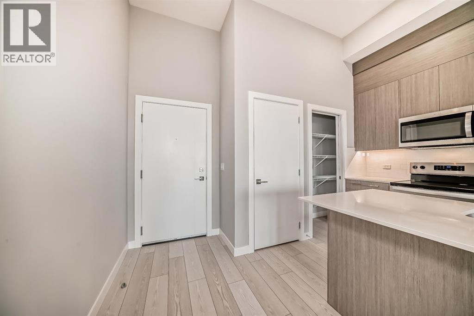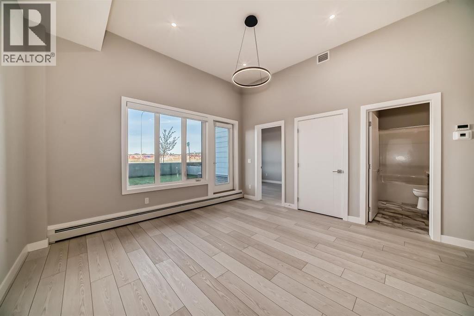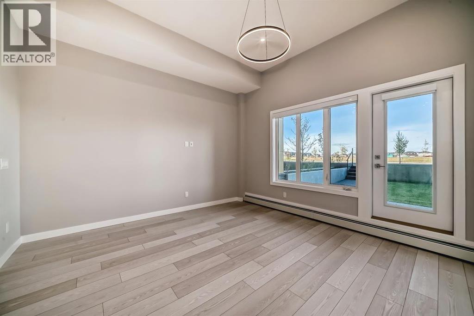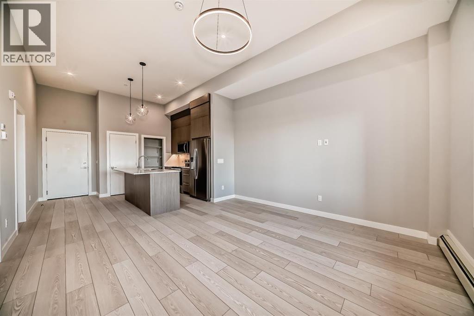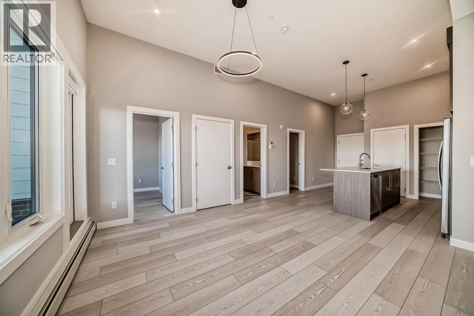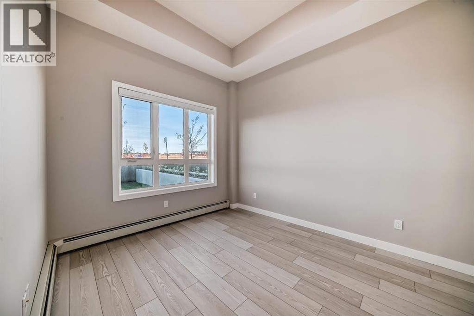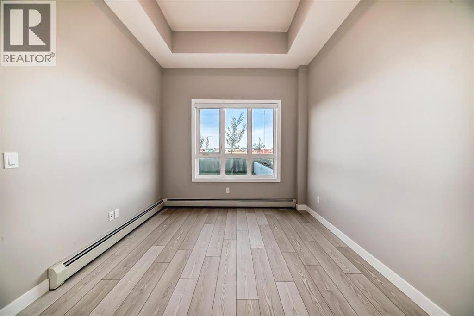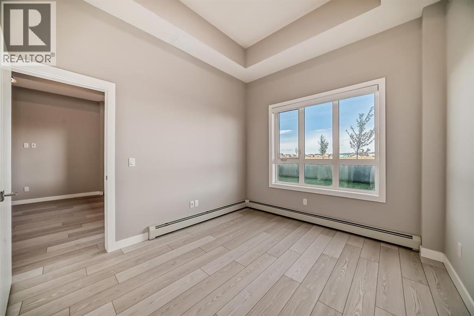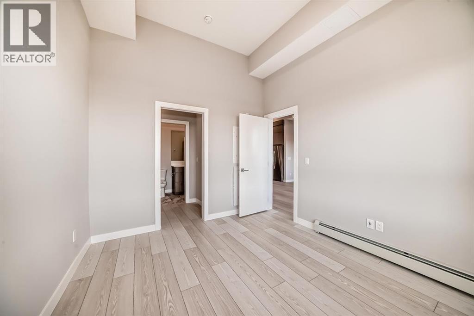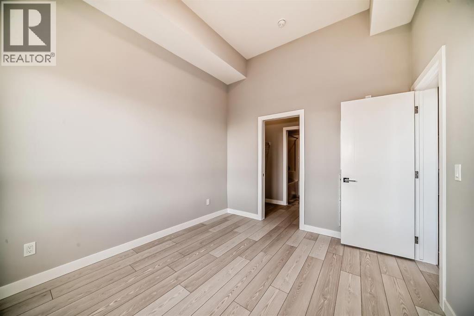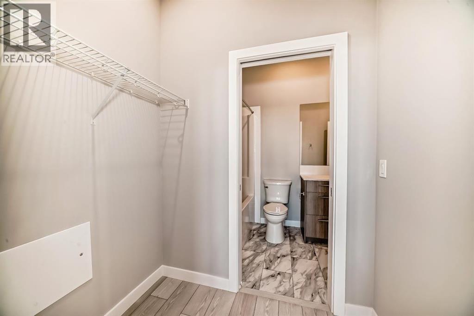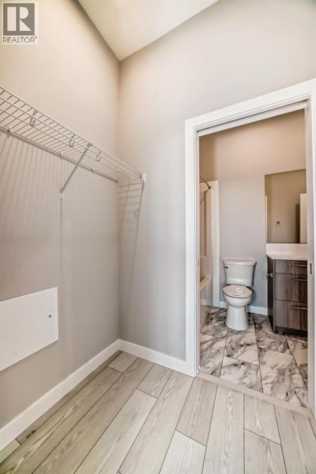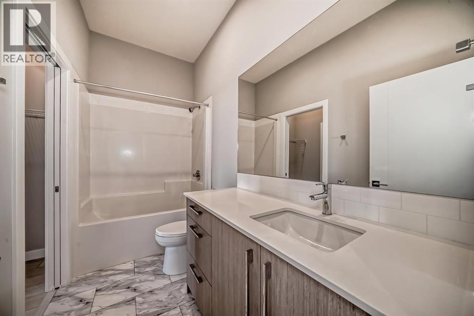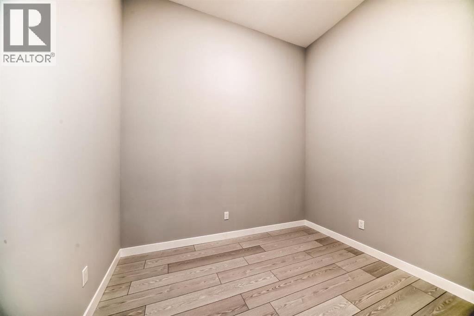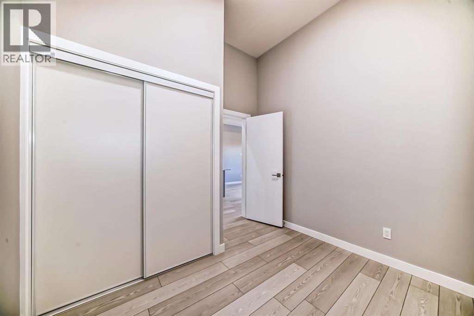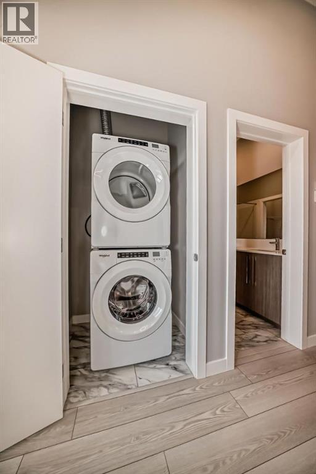2418, 60 Skyview Ranch Road Ne Calgary, Alberta T3N 0G3
$339,900Maintenance, Common Area Maintenance, Heat, Interior Maintenance, Ground Maintenance, Property Management, Sewer, Waste Removal, Water
$297.49 Monthly
Maintenance, Common Area Maintenance, Heat, Interior Maintenance, Ground Maintenance, Property Management, Sewer, Waste Removal, Water
$297.49 MonthlyTRUMAN-built 1-Bedroom + Den, 1-Bathroom home in Skyview North offers a bright, airy layout with a titled parking stall. Step inside to experience elevated living with premium finishes throughout, including LVP flooring, a designer lighting package, and oversized windows that fill the space with natural light. The kitchen showcases sleek stainless steel appliances, soft-close cabinetry, and elegant quartz countertops—perfect for both everyday meals and entertaining. The Bedroom features a walk-through closet leading to a stylish four-piece bathroom, while the den offers versatile space for a home office, reading nook, or guest space. Additional highlights include in-suite laundry, contemporary window coverings, and a private balcony off the living room—an ideal spot to enjoy your morning coffee or unwind in the evening Located in Skyview North, just steps from Sky Point Landing’s shopping and dining, scenic parks, and playgrounds, this home combines style and convenience. Plus, with quick access to Stoney and Deerfoot Trail, commuting is effortless With TRUMAN’s commitment to quality and their promise to help you Live Better, this home is the perfect choice for modern living. *Photo gallery of similar unit (id:58331)
Property Details
| MLS® Number | A2227708 |
| Property Type | Single Family |
| Community Name | Skyview Ranch |
| Amenities Near By | Schools, Shopping |
| Community Features | Pets Allowed With Restrictions |
| Parking Space Total | 1 |
| Plan | 2311881 |
Building
| Bathroom Total | 1 |
| Bedrooms Above Ground | 2 |
| Bedrooms Total | 2 |
| Appliances | Refrigerator, Range - Electric, Dishwasher, Microwave Range Hood Combo, Window Coverings, Washer & Dryer |
| Constructed Date | 2024 |
| Construction Style Attachment | Attached |
| Cooling Type | None |
| Exterior Finish | Composite Siding |
| Fire Protection | Smoke Detectors, Full Sprinkler System |
| Flooring Type | Vinyl Plank |
| Foundation Type | Poured Concrete |
| Heating Type | Baseboard Heaters |
| Stories Total | 6 |
| Size Interior | 701 Ft2 |
| Total Finished Area | 701 Sqft |
| Type | Apartment |
Parking
| Underground |
Land
| Acreage | No |
| Land Amenities | Schools, Shopping |
| Size Total Text | Unknown |
| Zoning Description | M-h1 |
Rooms
| Level | Type | Length | Width | Dimensions |
|---|---|---|---|---|
| Main Level | Living Room | 13.92 Ft x 13.58 Ft | ||
| Main Level | Other | 13.58 Ft x 10.42 Ft | ||
| Main Level | Primary Bedroom | 11.83 Ft x 10.42 Ft | ||
| Main Level | 4pc Bathroom | .00 Ft x .00 Ft | ||
| Main Level | Bedroom | 10.42 Ft x 9.92 Ft | ||
| Main Level | Laundry Room | Measurements not available | ||
| Main Level | Other | 14.08 Ft x 7.83 Ft |
Contact Us
Contact us for more information
