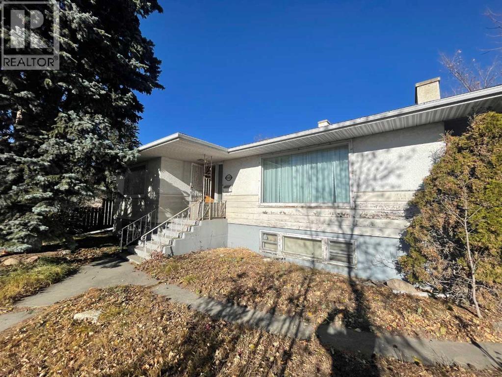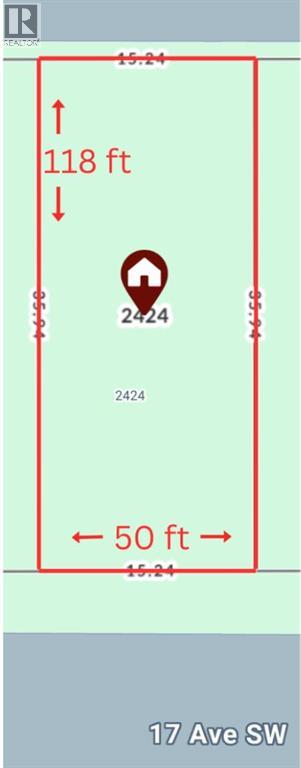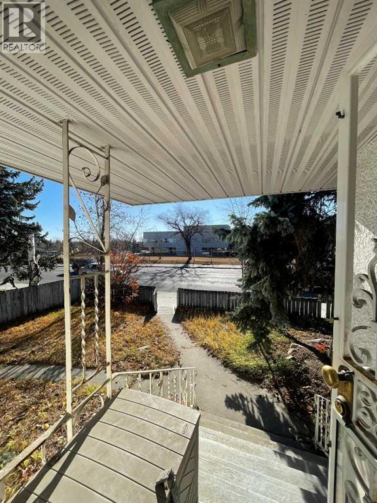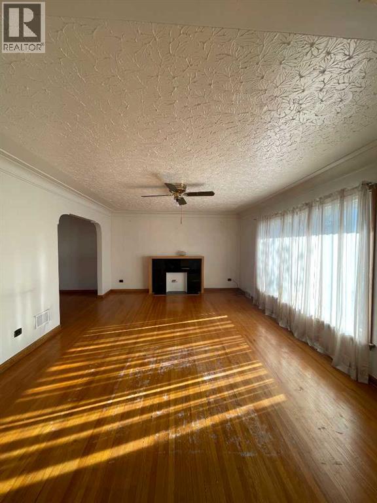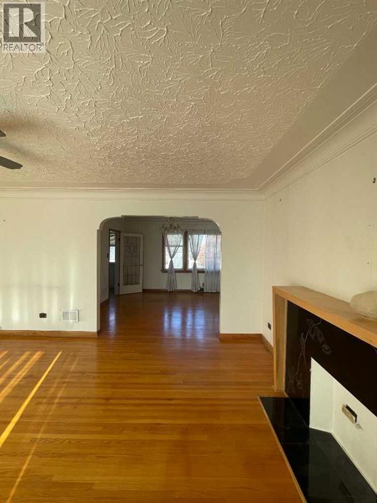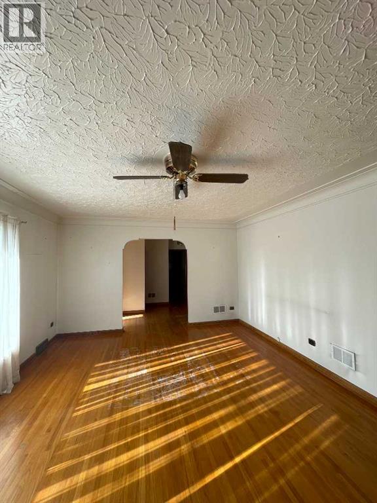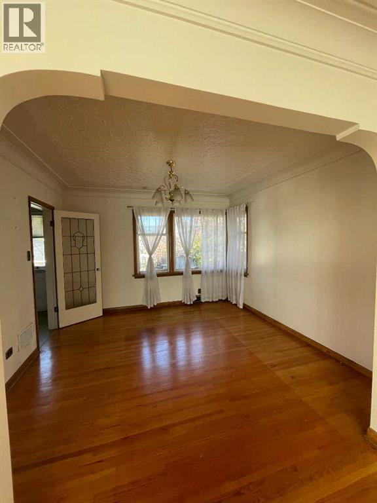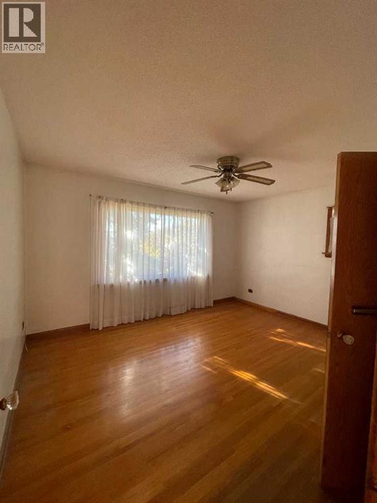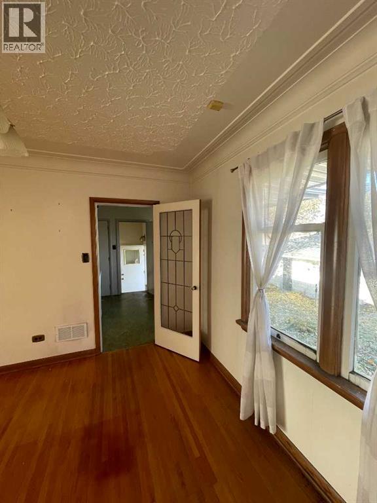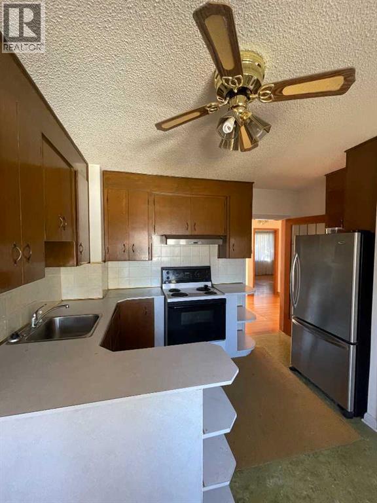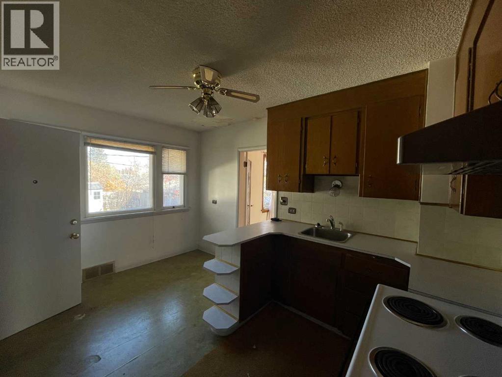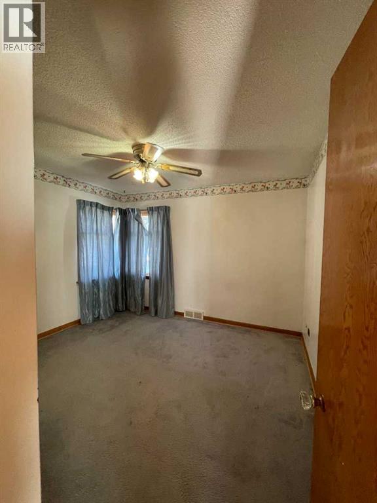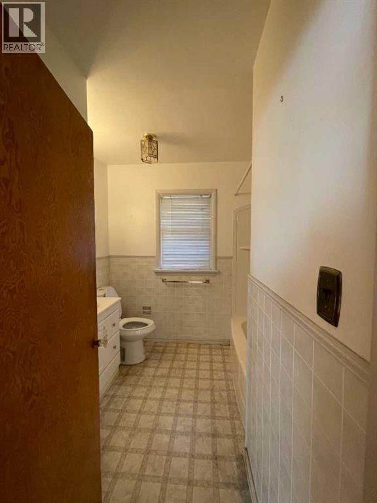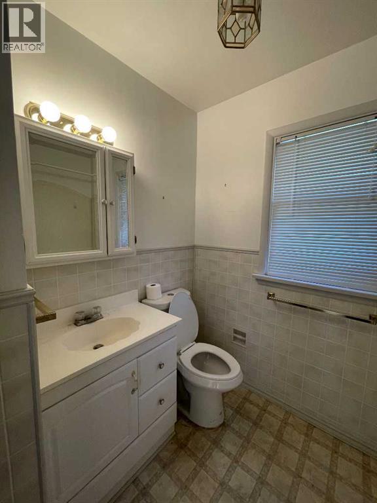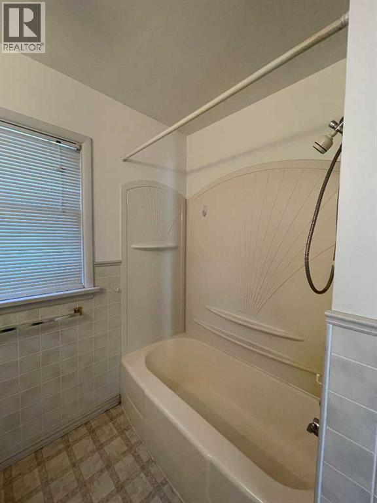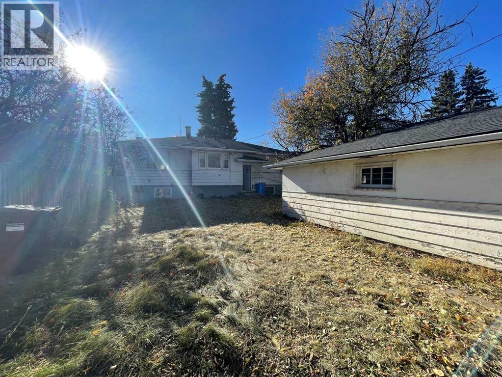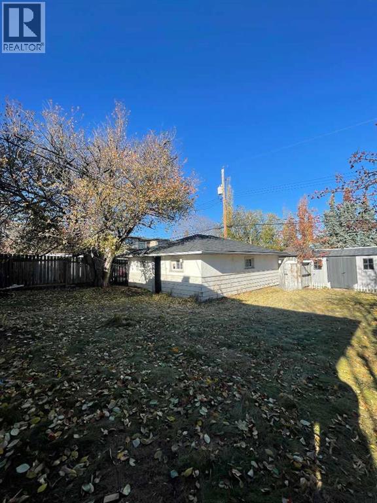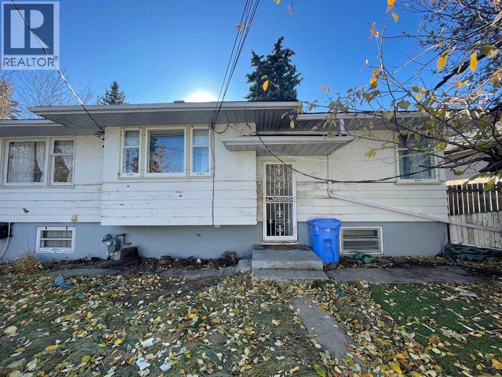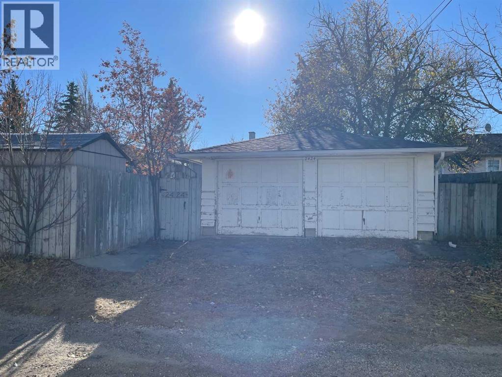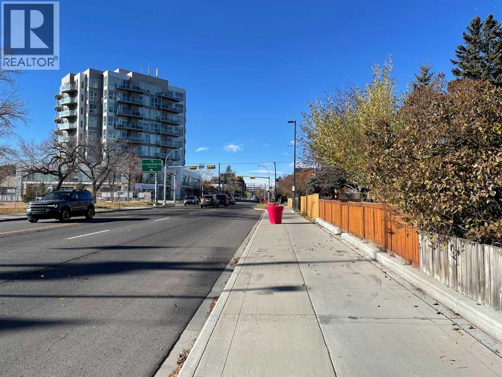3 Bedroom
2 Bathroom
1,151 ft2
Bungalow
None
Forced Air
$689,800
INVESTORS* DEVELOPERS* LANDLORDS* FLIPPERS: This is your chance to secure a prime development site in one of Calgary’s most desirable inner-city communities. A charming bungalow with endless potential in one of Calgary’s most connected inner-city locations. This 3 bedroom, 2 bath home sits on a 50 x 118 ft lot with H-GO zoning, offering excellent redevelopment or investment opportunities. The property features a fully developed illegal suite in the basement with a separate entrance. Enjoy the convenience of permitted front parking and back lane access leading to a double detached garage. Perfectly positioned along 17th Ave with quick access to downtown, transit, shops, and restaurants, this property is a rare opportunity for homeowners, investors, or developers alike. (id:58331)
Property Details
|
MLS® Number
|
A2267480 |
|
Property Type
|
Single Family |
|
Neigbourhood
|
Christie Park |
|
Community Name
|
Scarboro/Sunalta West |
|
Amenities Near By
|
Shopping |
|
Features
|
See Remarks, Other, Back Lane |
|
Parking Space Total
|
2 |
|
Plan
|
7680an |
|
Structure
|
None |
Building
|
Bathroom Total
|
2 |
|
Bedrooms Above Ground
|
2 |
|
Bedrooms Below Ground
|
1 |
|
Bedrooms Total
|
3 |
|
Appliances
|
Oven - Electric, Stove, Freezer, Hood Fan, Washer & Dryer |
|
Architectural Style
|
Bungalow |
|
Basement Development
|
Finished |
|
Basement Features
|
Separate Entrance, Suite |
|
Basement Type
|
Full (finished) |
|
Constructed Date
|
1952 |
|
Construction Material
|
Wood Frame |
|
Construction Style Attachment
|
Detached |
|
Cooling Type
|
None |
|
Exterior Finish
|
Stucco, Wood Siding |
|
Flooring Type
|
Carpeted, Linoleum |
|
Foundation Type
|
Poured Concrete |
|
Heating Type
|
Forced Air |
|
Stories Total
|
1 |
|
Size Interior
|
1,151 Ft2 |
|
Total Finished Area
|
1150.53 Sqft |
|
Type
|
House |
Parking
Land
|
Acreage
|
No |
|
Fence Type
|
Fence |
|
Land Amenities
|
Shopping |
|
Size Frontage
|
15.24 M |
|
Size Irregular
|
548.00 |
|
Size Total
|
548 M2|4,051 - 7,250 Sqft |
|
Size Total Text
|
548 M2|4,051 - 7,250 Sqft |
|
Zoning Description
|
H-go |
Rooms
| Level |
Type |
Length |
Width |
Dimensions |
|
Basement |
Bedroom |
|
|
13.00 Ft x 11.25 Ft |
|
Basement |
3pc Bathroom |
|
|
7.67 Ft x 6.42 Ft |
|
Basement |
Laundry Room |
|
|
21.00 Ft x 11.00 Ft |
|
Basement |
Recreational, Games Room |
|
|
19.50 Ft x 12.83 Ft |
|
Basement |
Kitchen |
|
|
11.00 Ft x 10.00 Ft |
|
Main Level |
Living Room |
|
|
19.58 Ft x 13.42 Ft |
|
Main Level |
Kitchen |
|
|
13.17 Ft x 8.83 Ft |
|
Main Level |
Dining Room |
|
|
11.83 Ft x 11.58 Ft |
|
Main Level |
Foyer |
|
|
8.00 Ft x 4.67 Ft |
|
Main Level |
Primary Bedroom |
|
|
13.75 Ft x 11.50 Ft |
|
Main Level |
Bedroom |
|
|
11.58 Ft x 10.75 Ft |
|
Main Level |
4pc Bathroom |
|
|
8.00 Ft x 8.08 Ft |
