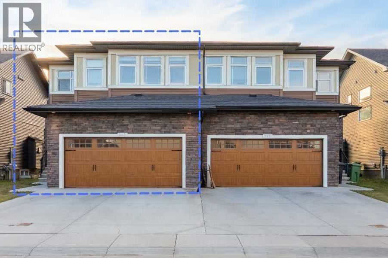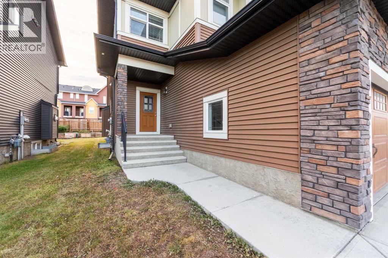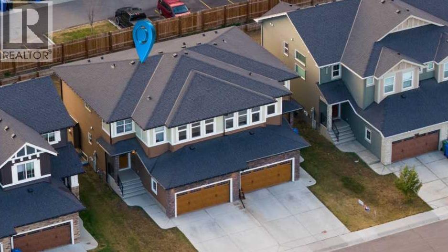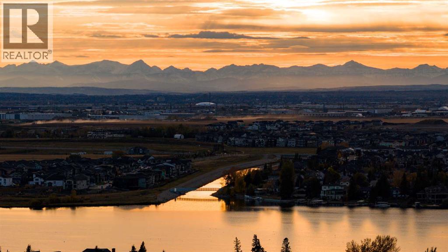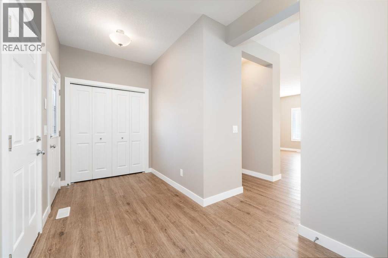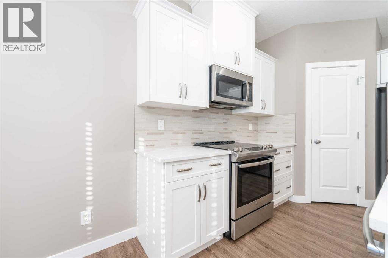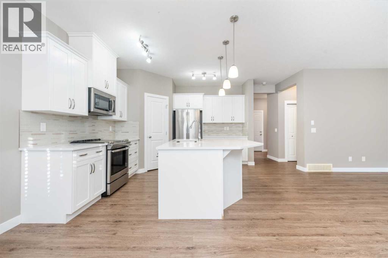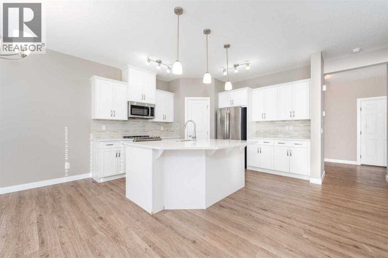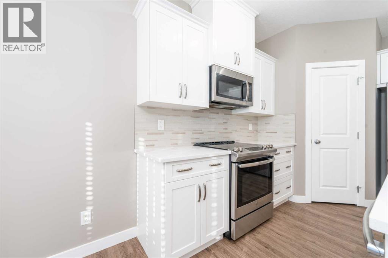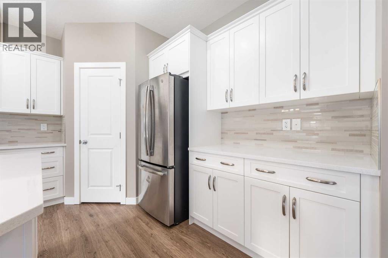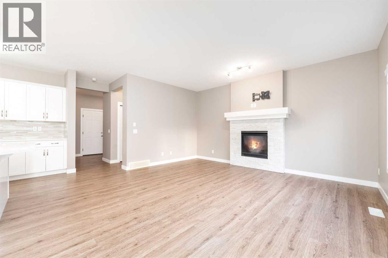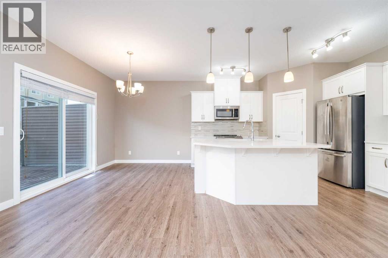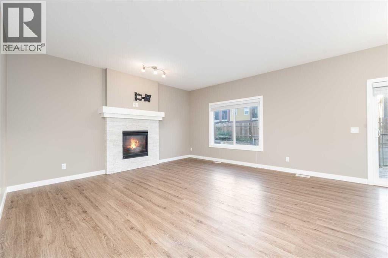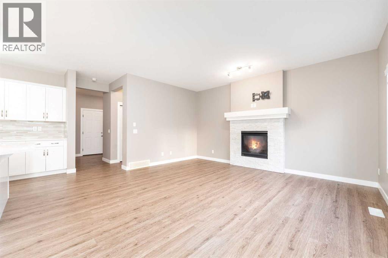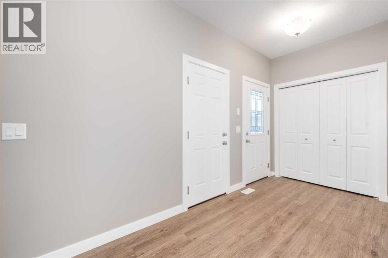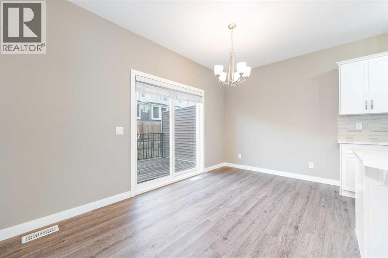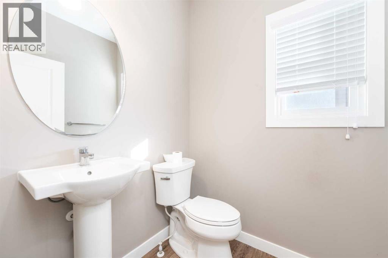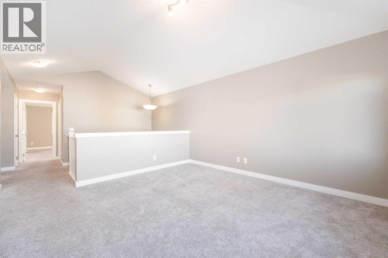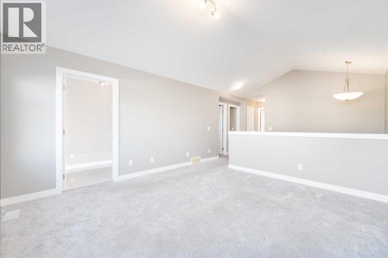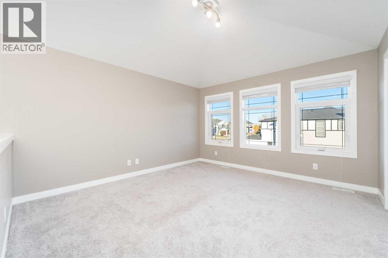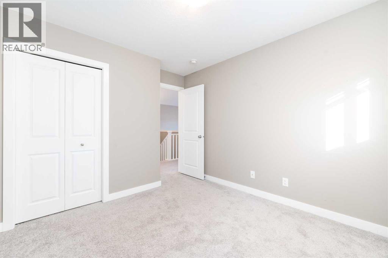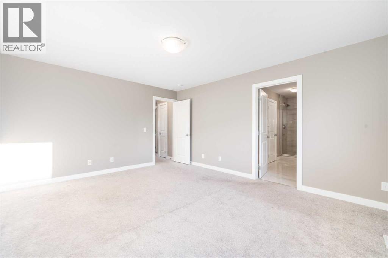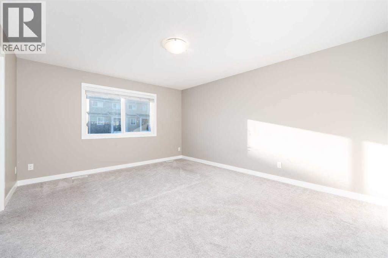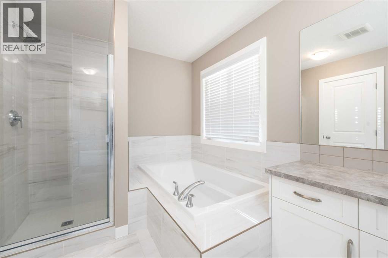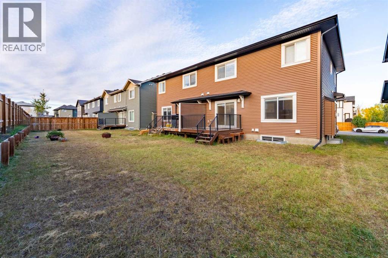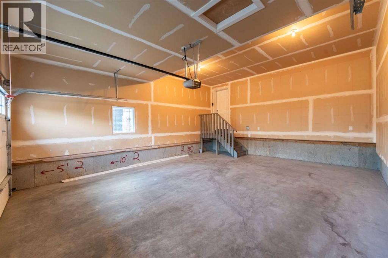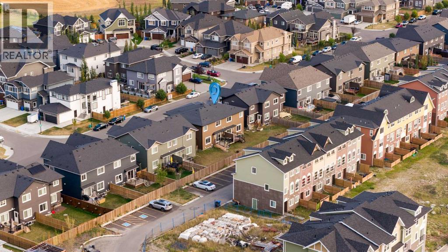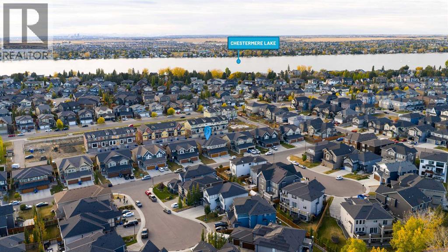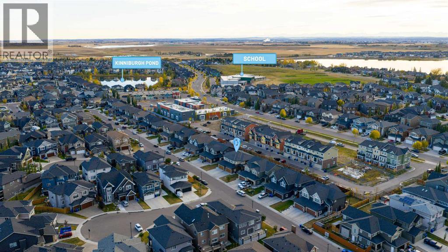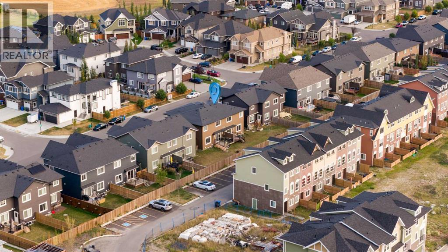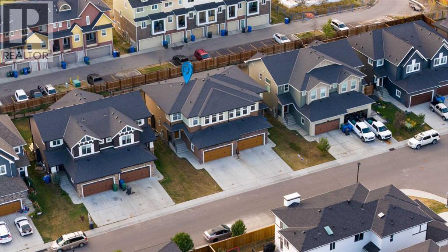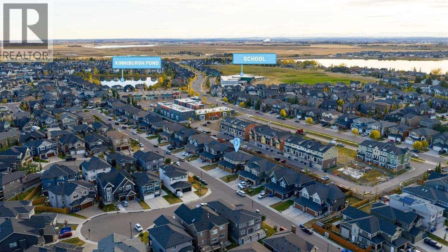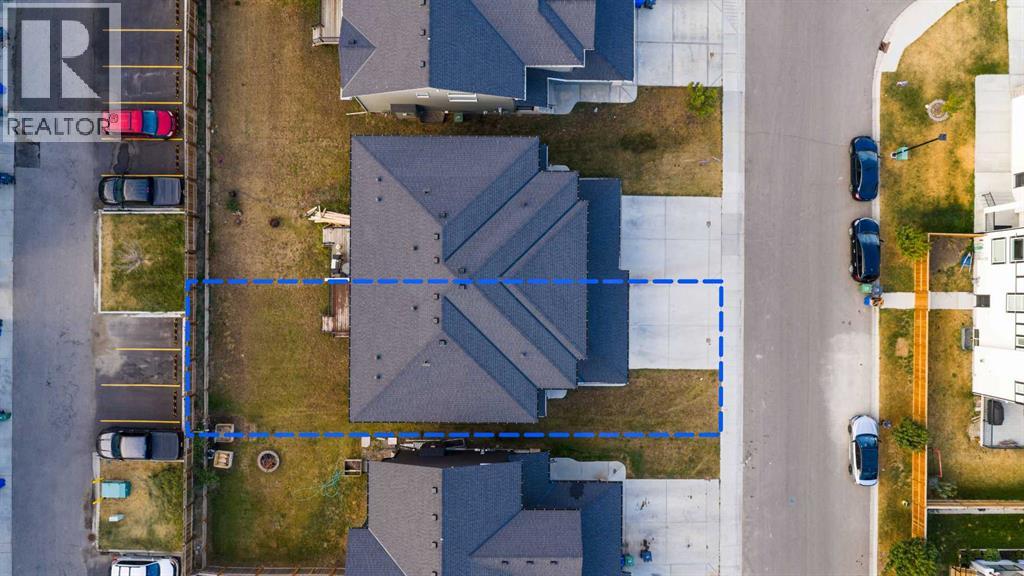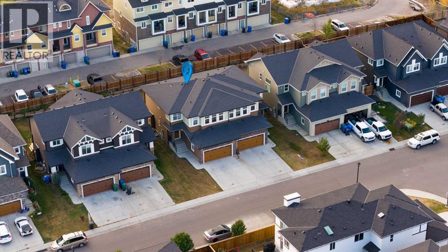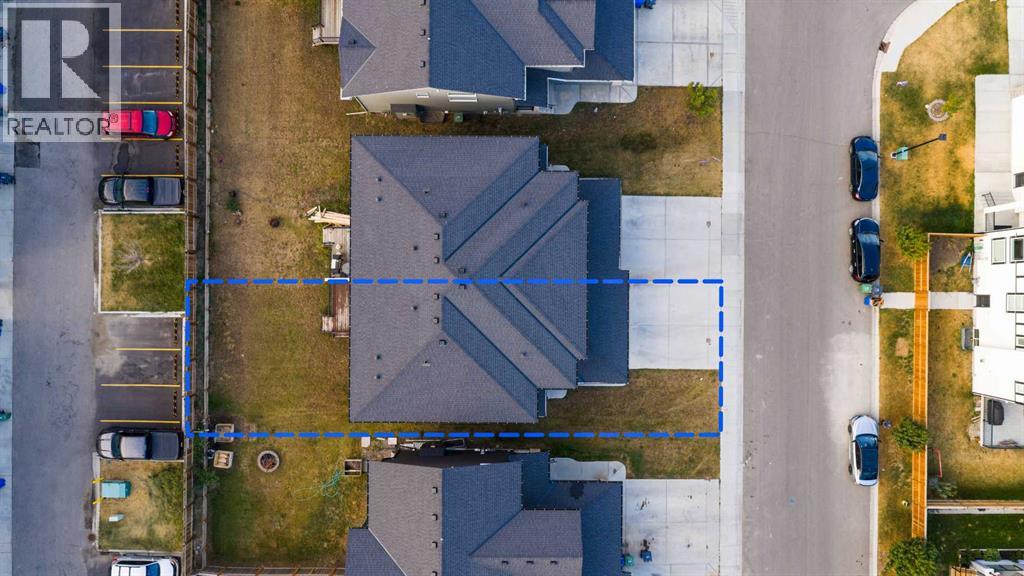3 Bedroom
3 Bathroom
1,924 ft2
Fireplace
None
Forced Air
$639,900
Welcome to 243 Kinniburgh Road in the family-friendly community of Kinniburgh, Chestermere! This beautiful 3-bedroom, 2.5-bathroom home offers 1,924 sq. ft. of bright and open living space, perfect for modern family life. The main floor features a spacious open-concept layout with large windows that fill the home with natural light. The kitchen boasts stainless steel appliances, quartz countertops, a large island, and plenty of cabinet space—ideal for cooking and entertaining. The adjoining living room is warm and inviting, centered around a cozy fireplace. A dining area opens onto the west-facing back deck, perfect for relaxing and enjoying evening sunsets. Upstairs, you’ll find three generous bedrooms, including a primary suite with a walk-in closet and private ensuite. Convenient upstairs laundry makes daily chores a breeze. The unspoiled basement offers endless possibilities for future development. This vacant home is move-in ready and located close to schools, parks, walking paths, and all of Chestermere’s great amenities. Don’t miss the opportunity to make this bright and stylish home yours! (id:58331)
Property Details
|
MLS® Number
|
A2262693 |
|
Property Type
|
Single Family |
|
Community Name
|
Kinniburgh North |
|
Features
|
See Remarks, Pvc Window |
|
Parking Space Total
|
2 |
|
Plan
|
1610322 |
|
Structure
|
Deck |
Building
|
Bathroom Total
|
3 |
|
Bedrooms Above Ground
|
3 |
|
Bedrooms Total
|
3 |
|
Appliances
|
Washer, Refrigerator, Dishwasher, Stove, Dryer, Microwave Range Hood Combo, Window Coverings, Garage Door Opener |
|
Basement Development
|
Unfinished |
|
Basement Type
|
Full (unfinished) |
|
Constructed Date
|
2018 |
|
Construction Material
|
Wood Frame |
|
Construction Style Attachment
|
Semi-detached |
|
Cooling Type
|
None |
|
Exterior Finish
|
See Remarks, Vinyl Siding |
|
Fireplace Present
|
Yes |
|
Fireplace Total
|
1 |
|
Flooring Type
|
Carpeted, Ceramic Tile, Vinyl Plank |
|
Foundation Type
|
Poured Concrete |
|
Half Bath Total
|
1 |
|
Heating Type
|
Forced Air |
|
Stories Total
|
2 |
|
Size Interior
|
1,924 Ft2 |
|
Total Finished Area
|
1924 Sqft |
|
Type
|
Duplex |
Parking
Land
|
Acreage
|
No |
|
Fence Type
|
Not Fenced |
|
Size Depth
|
35.05 M |
|
Size Frontage
|
10.1 M |
|
Size Irregular
|
349.96 |
|
Size Total
|
349.96 M2|0-4,050 Sqft |
|
Size Total Text
|
349.96 M2|0-4,050 Sqft |
|
Zoning Description
|
Dc (r2) |
Rooms
| Level |
Type |
Length |
Width |
Dimensions |
|
Second Level |
4pc Bathroom |
|
|
9.25 Ft x 4.92 Ft |
|
Second Level |
4pc Bathroom |
|
|
12.67 Ft x 13.00 Ft |
|
Second Level |
Bonus Room |
|
|
12.92 Ft x 13.67 Ft |
|
Second Level |
Laundry Room |
|
|
5.67 Ft x 7.50 Ft |
|
Second Level |
Primary Bedroom |
|
|
13.00 Ft x 15.67 Ft |
|
Second Level |
Other |
|
|
9.33 Ft x 4.83 Ft |
|
Second Level |
Bedroom |
|
|
11.67 Ft x 9.67 Ft |
|
Second Level |
Bedroom |
|
|
11.67 Ft x 9.67 Ft |
|
Main Level |
2pc Bathroom |
|
|
5.33 Ft x 5.75 Ft |
|
Main Level |
Dining Room |
|
|
12.50 Ft x 7.67 Ft |
|
Main Level |
Kitchen |
|
|
12.50 Ft x 13.25 Ft |
|
Main Level |
Living Room |
|
|
13.50 Ft x 16.08 Ft |
