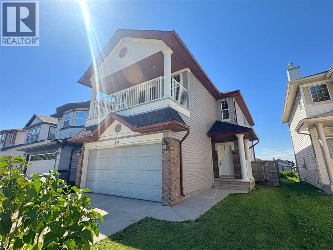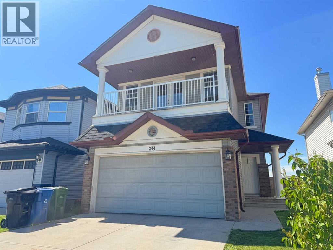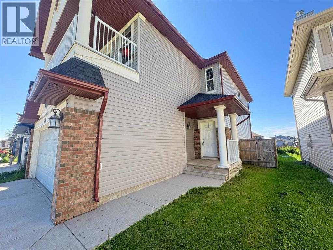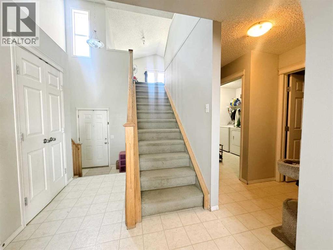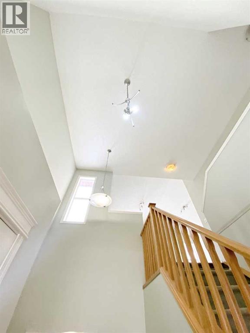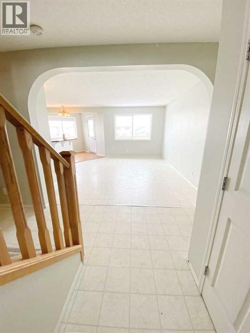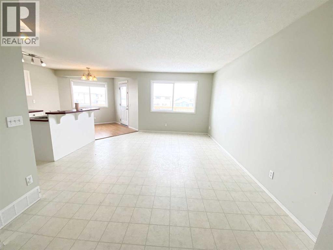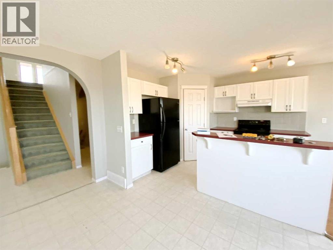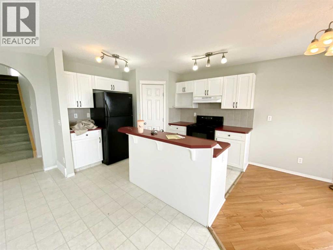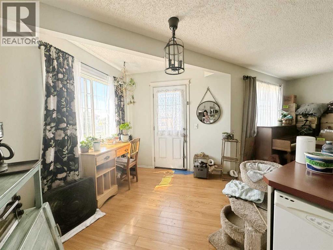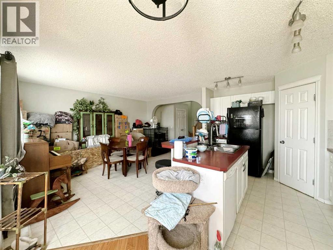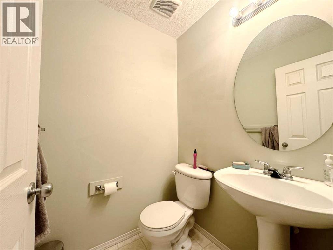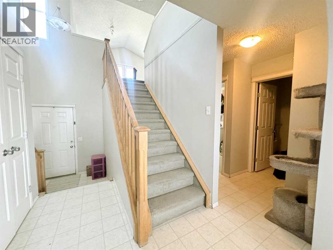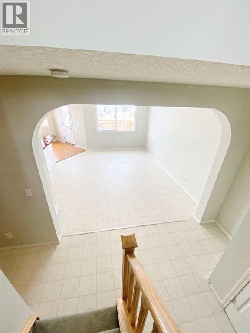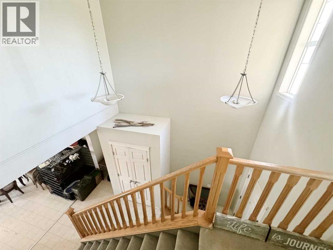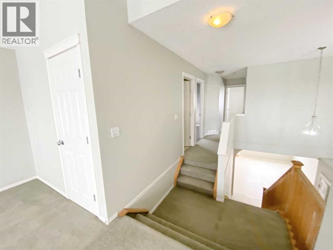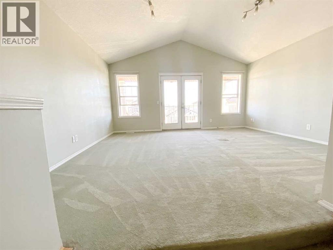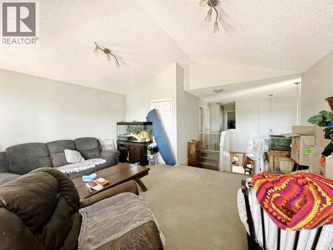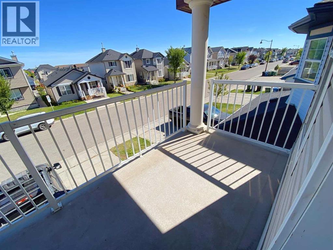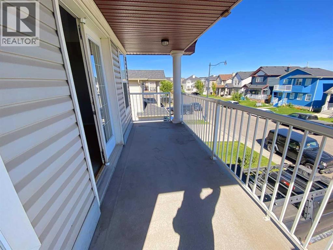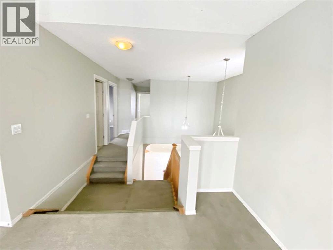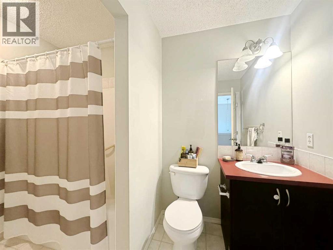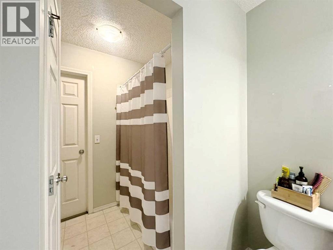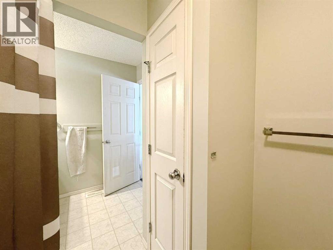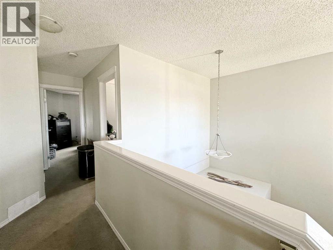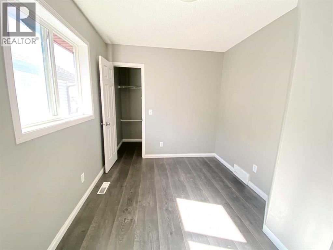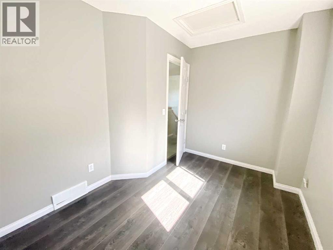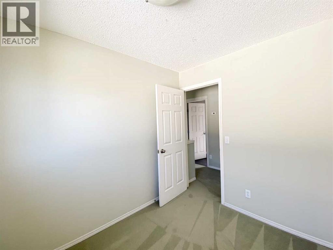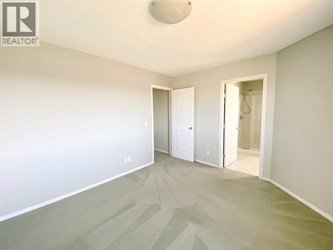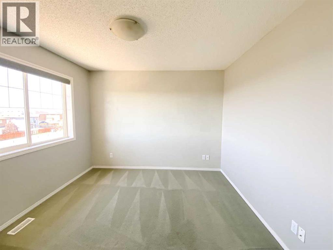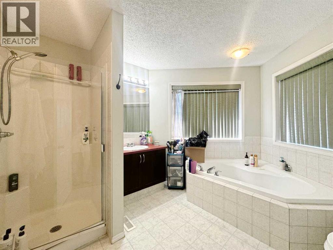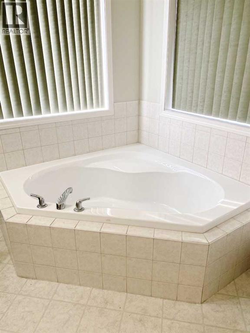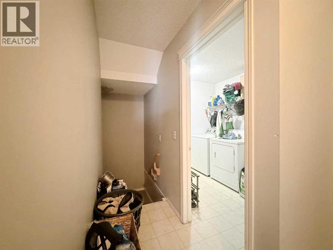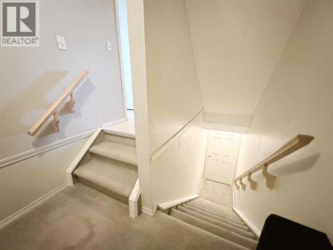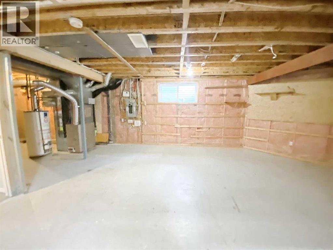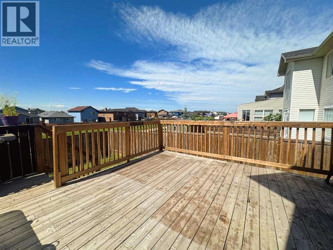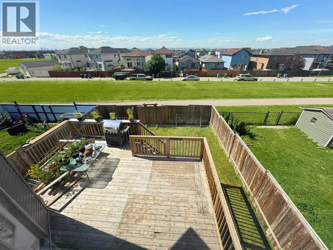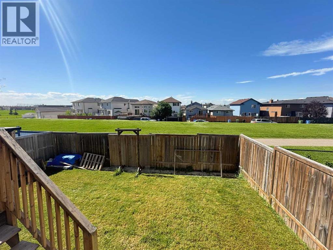244 Taralake Terrace Ne Calgary, Alberta T3J 0A2
$619,900
Beautiful 2-storey home in family friendly Taradale featuring 3 bedrooms, 2.5 baths, and a bright, functional layout. Upstairs offers a large bonus room plus a balcony to enjoy fresh air and sunshine. The primary suite includes a walk-in closet and 4-pc ensuite with a relaxing soaker tub. The undeveloped basement is a blank canvas – finish it your way or create a rental addition for added income. Great sized yard with space to grow. Conveniently located near schools, parks, shopping, transit, Saddletowne LRT, and easy access to Stoney & Metis Trail. Perfect for home buyers and investors alike. View TODAY! (id:58331)
Property Details
| MLS® Number | A2250473 |
| Property Type | Single Family |
| Community Name | Taradale |
| Amenities Near By | Park, Playground, Recreation Nearby, Schools, Shopping |
| Features | Pvc Window, No Neighbours Behind, Level |
| Parking Space Total | 4 |
| Plan | 0513556 |
| Structure | Deck |
Building
| Bathroom Total | 3 |
| Bedrooms Above Ground | 3 |
| Bedrooms Total | 3 |
| Appliances | Refrigerator, Range - Electric, Dishwasher, Hood Fan |
| Basement Development | Unfinished |
| Basement Type | Full (unfinished) |
| Constructed Date | 2006 |
| Construction Material | Wood Frame |
| Construction Style Attachment | Detached |
| Cooling Type | None |
| Exterior Finish | Vinyl Siding |
| Flooring Type | Carpeted, Hardwood, Linoleum |
| Foundation Type | Poured Concrete |
| Half Bath Total | 1 |
| Heating Type | Forced Air |
| Stories Total | 2 |
| Size Interior | 1,601 Ft2 |
| Total Finished Area | 1601.08 Sqft |
| Type | House |
Parking
| Attached Garage | 2 |
Land
| Acreage | No |
| Fence Type | Fence |
| Land Amenities | Park, Playground, Recreation Nearby, Schools, Shopping |
| Landscape Features | Lawn |
| Size Frontage | 10.35 M |
| Size Irregular | 344.00 |
| Size Total | 344 M2|0-4,050 Sqft |
| Size Total Text | 344 M2|0-4,050 Sqft |
| Zoning Description | R-g |
Rooms
| Level | Type | Length | Width | Dimensions |
|---|---|---|---|---|
| Second Level | Bedroom | 2.80 M x 2.43 M | ||
| Second Level | Bedroom | 2.70 M x 2.50 M | ||
| Second Level | Primary Bedroom | 3.80 M x 3.30 M | ||
| Second Level | 4pc Bathroom | .00 M x .00 M | ||
| Second Level | 4pc Bathroom | .00 M x .00 M | ||
| Second Level | Living Room | 4.72 M x 3.44 M | ||
| Main Level | 2pc Bathroom | .00 M x .00 M | ||
| Main Level | Kitchen | 3.32 M x 3.00 M | ||
| Main Level | Dining Room | 3.10 M x 3.00 M |
Contact Us
Contact us for more information
