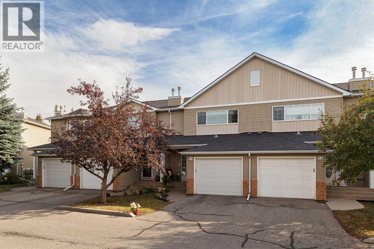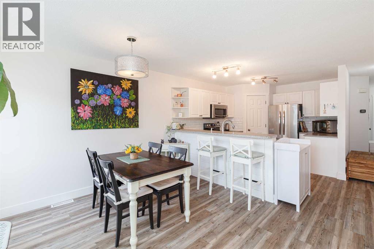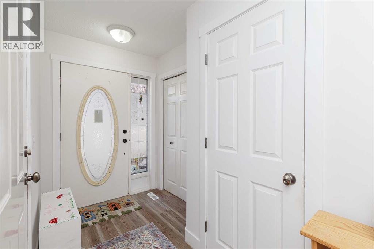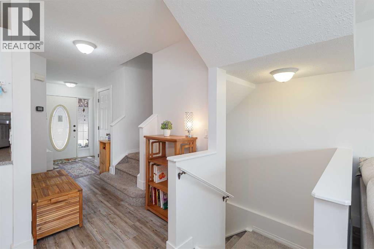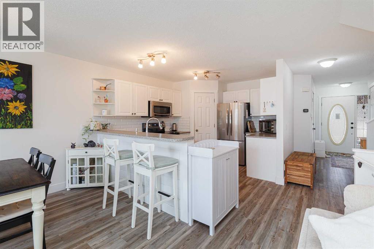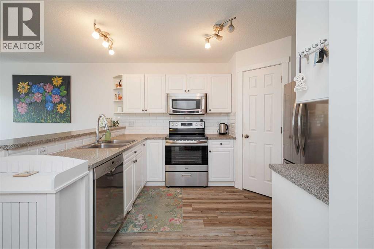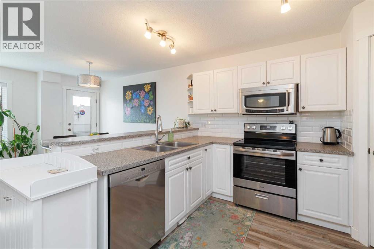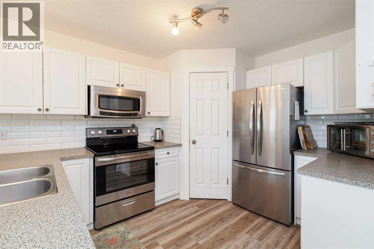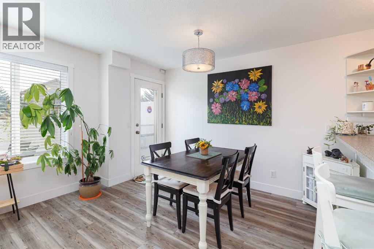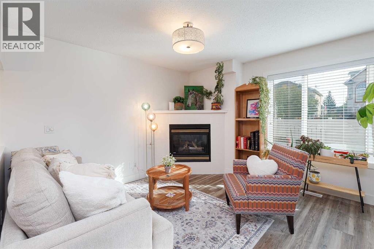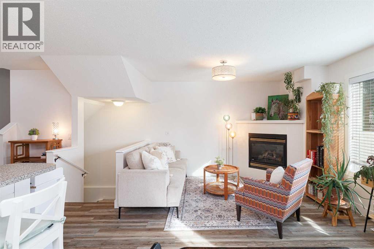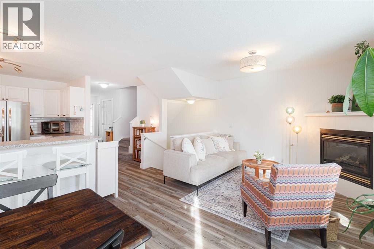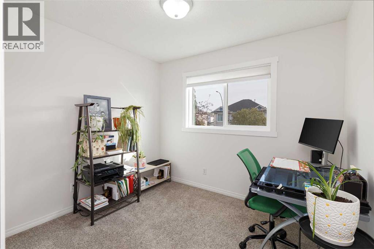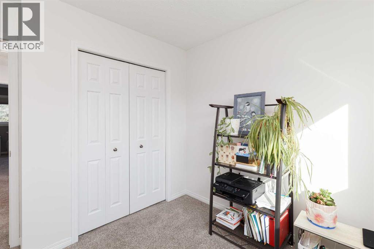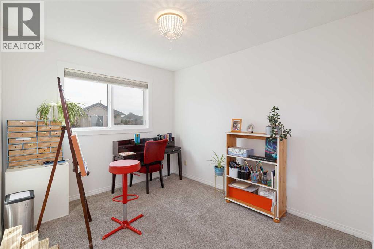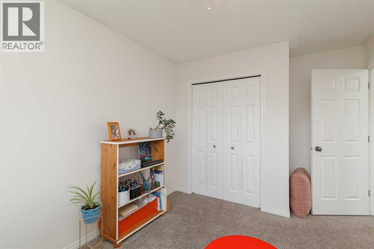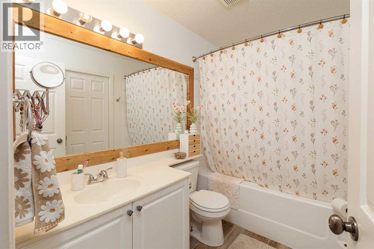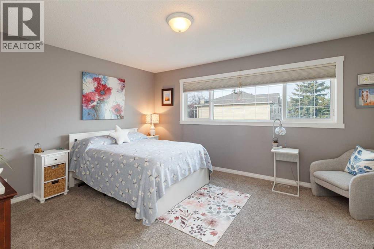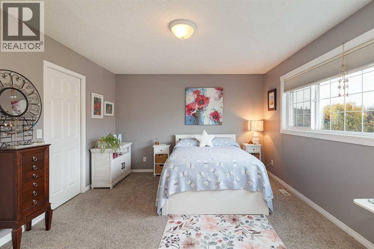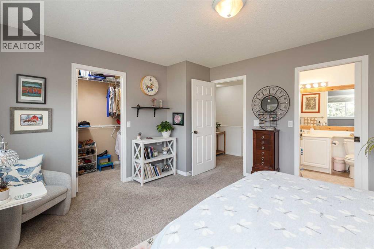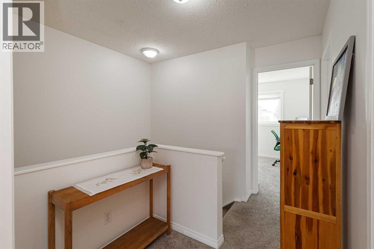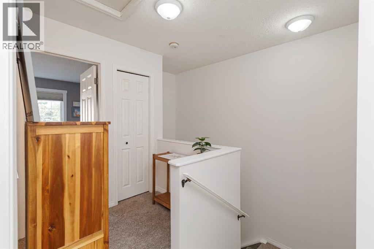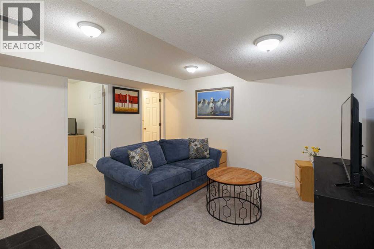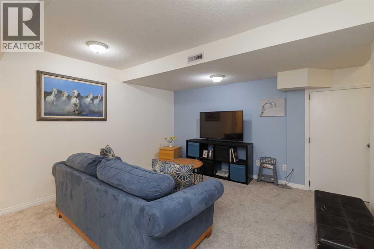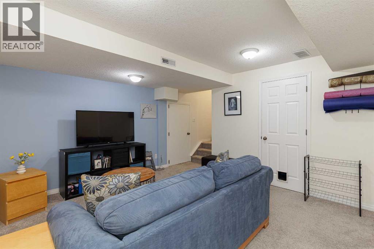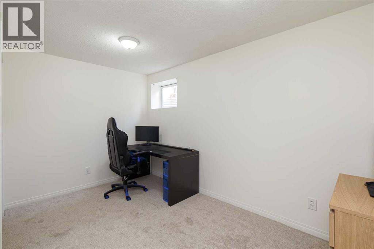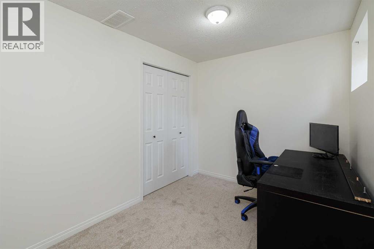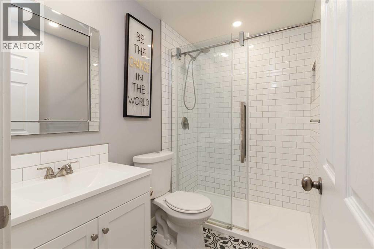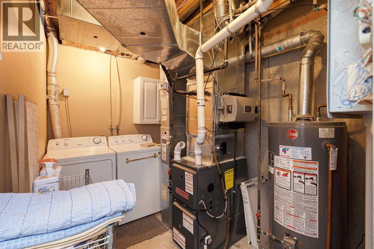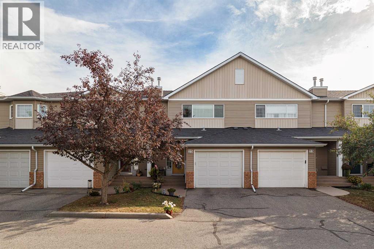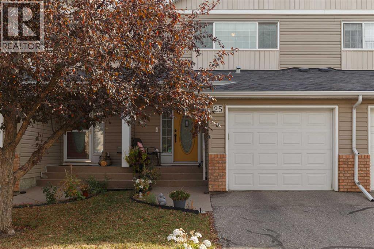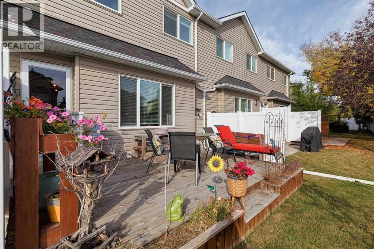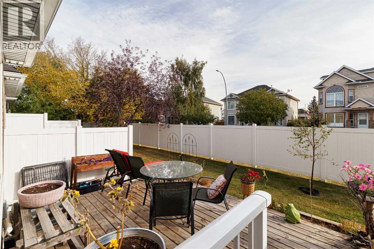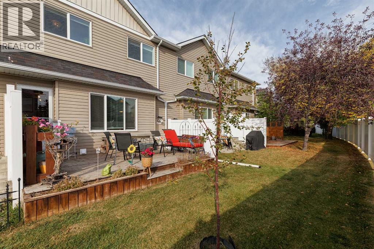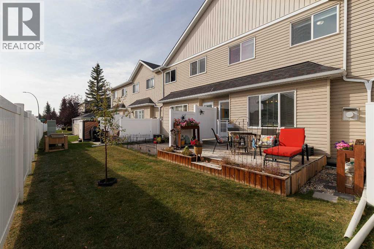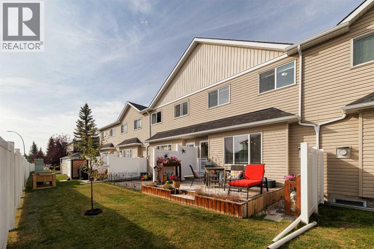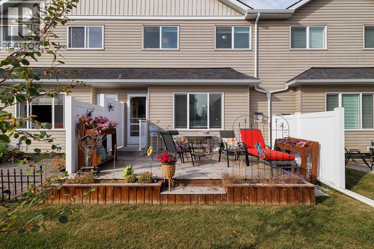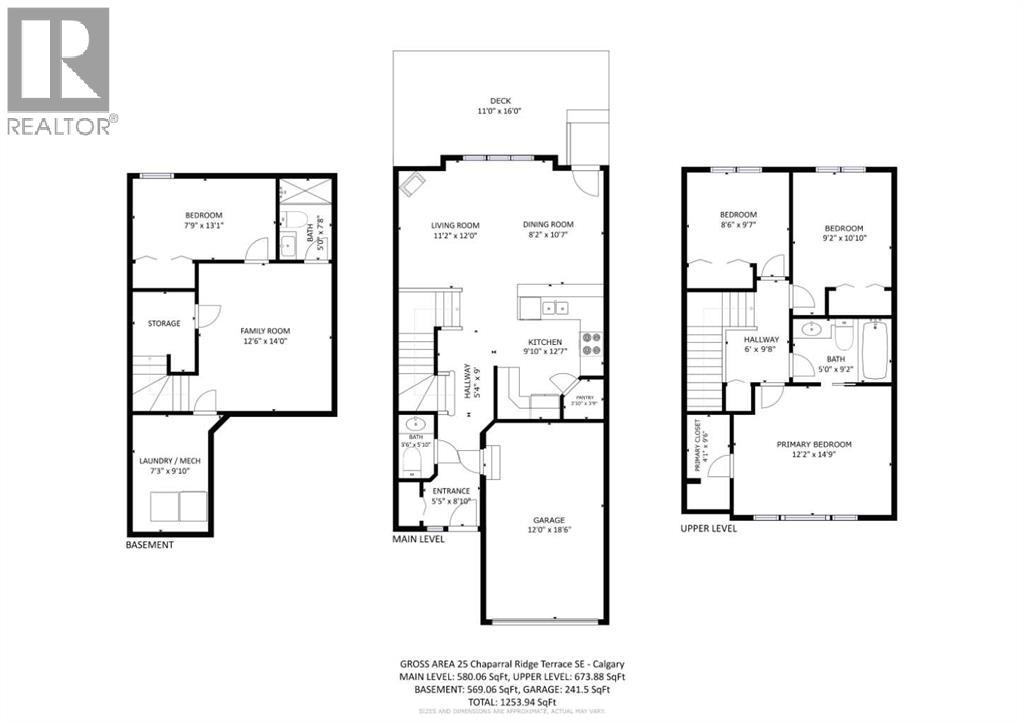25 Chaparral Ridge Terrace Se Calgary, Alberta T2X 3N6
$425,000Maintenance, Common Area Maintenance, Insurance, Ground Maintenance, Property Management, Reserve Fund Contributions, Waste Removal
$455 Monthly
Maintenance, Common Area Maintenance, Insurance, Ground Maintenance, Property Management, Reserve Fund Contributions, Waste Removal
$455 MonthlyWelcome to this beautifully updated 3+1 bedroom, 2.5 bath townhome offering exceptional value and a truly move-in ready experience. Located in a quiet, well-kept complex, this home stands out with thoughtful updates, smart design, and one of the few layouts in the community to feature three full bedrooms upstairs.Step inside to discover a bright, open-concept main floor with luxury vinyl plank flooring, fresh paint throughout, and a modern kitchen that’s as functional as it is stylish—complete with a brand new stove (2025), new fridge (2023), and dishwasher (2020). The dining room offers space to gather, while the cozy living room, anchored by a gas fireplace, all this opens to your private back deck—perfect for soaking in those sunny days.Upstairs you’ll find three well-sized bedrooms, all enhanced with new triple-glazed windows, updated trim, and new blinds—details that elevate comfort and energy efficiency. A spacious four-piece bathroom completes the upper level.The fully finished basement expands your living space with a large rec room, fourth bedroom, and a beautifully renovated bathroom with in-floor heating—a welcome feature for Calgary winters. Newer carpet (2025) and updated windows ensure the lower level is just as inviting as the rest of the home.Additional perks include central A/C, a newer furnace with UV light (2021), hot water tank (2018), phantom screen doors, and a single attached garage with driveway parking. Guest parking is conveniently located right out front.Whether you're upsizing, rightsizing, or investing, this well-maintained home offers comfort, convenience, and a layout that adapts to your lifestyle.Don’t miss your chance—schedule your private showing today. Homes like this don’t come along often. (id:58331)
Open House
This property has open houses!
2:00 pm
Ends at:4:00 pm
2:00 pm
Ends at:4:00 pm
Property Details
| MLS® Number | A2260996 |
| Property Type | Single Family |
| Community Name | Chaparral |
| Amenities Near By | Golf Course, Park, Playground, Schools, Shopping |
| Community Features | Golf Course Development, Pets Allowed |
| Features | Closet Organizers, No Smoking Home, Gas Bbq Hookup, Parking |
| Parking Space Total | 2 |
| Plan | 9811079 |
| Structure | Deck |
Building
| Bathroom Total | 3 |
| Bedrooms Above Ground | 3 |
| Bedrooms Below Ground | 1 |
| Bedrooms Total | 4 |
| Appliances | Refrigerator, Dishwasher, Stove, Microwave Range Hood Combo, Window Coverings, Washer & Dryer |
| Basement Development | Partially Finished |
| Basement Type | Full (partially Finished) |
| Constructed Date | 1998 |
| Construction Style Attachment | Attached |
| Cooling Type | Central Air Conditioning |
| Exterior Finish | Brick, Vinyl Siding |
| Fireplace Present | Yes |
| Fireplace Total | 1 |
| Flooring Type | Carpeted, Ceramic Tile, Laminate |
| Foundation Type | Poured Concrete |
| Half Bath Total | 1 |
| Heating Fuel | Natural Gas |
| Heating Type | Forced Air |
| Stories Total | 2 |
| Size Interior | 1,254 Ft2 |
| Total Finished Area | 1253.94 Sqft |
| Type | Row / Townhouse |
Parking
| Other | |
| Attached Garage | 1 |
Land
| Acreage | No |
| Fence Type | Fence, Partially Fenced |
| Land Amenities | Golf Course, Park, Playground, Schools, Shopping |
| Landscape Features | Garden Area |
| Size Total Text | Unknown |
| Zoning Description | R-2m |
Rooms
| Level | Type | Length | Width | Dimensions |
|---|---|---|---|---|
| Lower Level | 3pc Bathroom | .00 Ft x .00 Ft | ||
| Lower Level | Family Room | 12.50 Ft x 14.00 Ft | ||
| Lower Level | Bedroom | 7.75 Ft x 13.08 Ft | ||
| Lower Level | Laundry Room | 7.25 Ft x 9.83 Ft | ||
| Main Level | Other | 8.83 Ft x 5.42 Ft | ||
| Main Level | Living Room | 12.00 Ft x 11.17 Ft | ||
| Main Level | Dining Room | 8.17 Ft x 10.58 Ft | ||
| Main Level | Kitchen | 9.83 Ft x 12.58 Ft | ||
| Main Level | 2pc Bathroom | .00 Ft x .00 Ft | ||
| Upper Level | Primary Bedroom | 12.17 Ft x 14.75 Ft | ||
| Upper Level | Bedroom | 9.17 Ft x 10.83 Ft | ||
| Upper Level | Bedroom | 8.50 Ft x 9.58 Ft | ||
| Upper Level | 4pc Bathroom | .00 Ft x .00 Ft |
Contact Us
Contact us for more information
