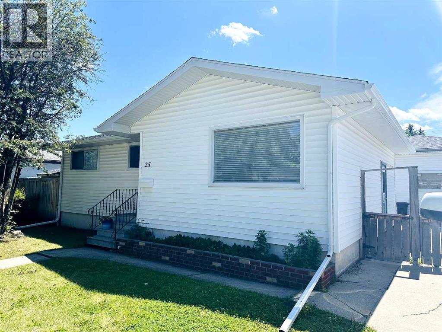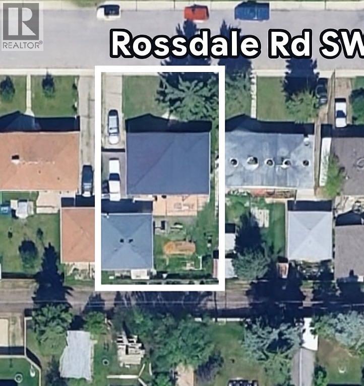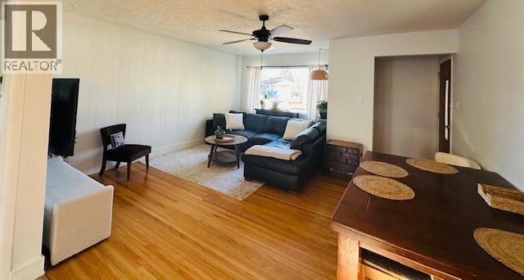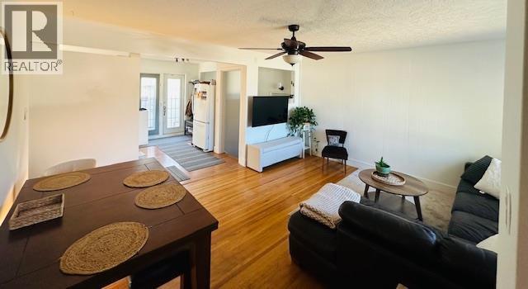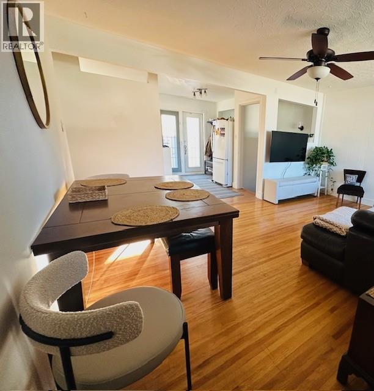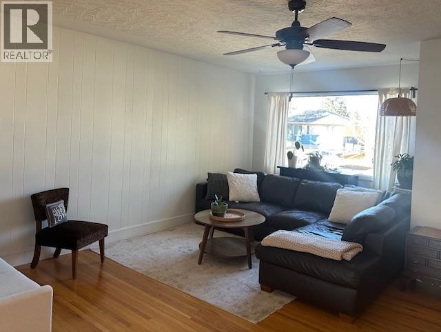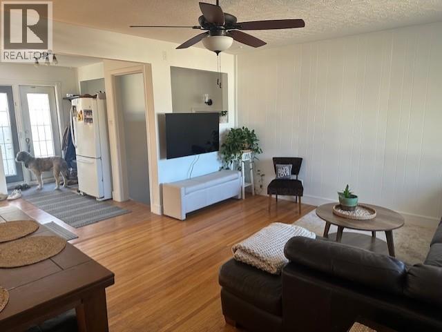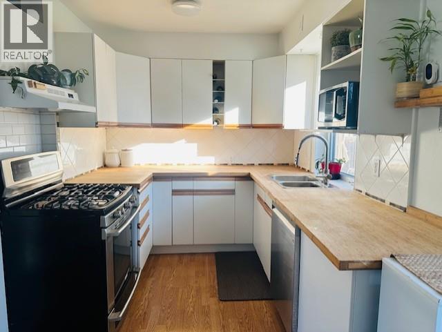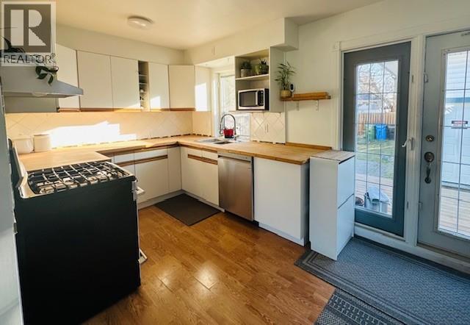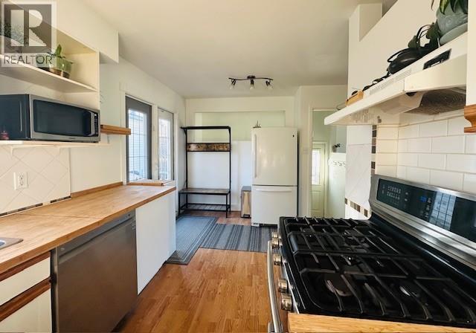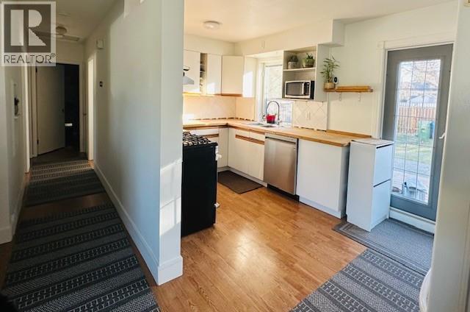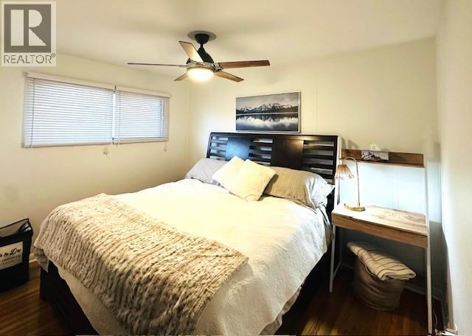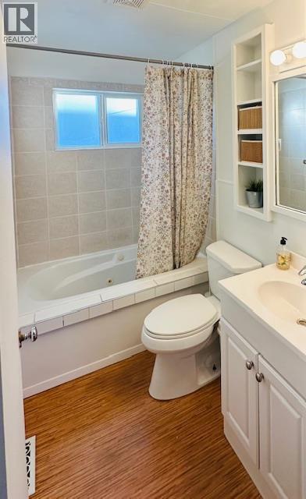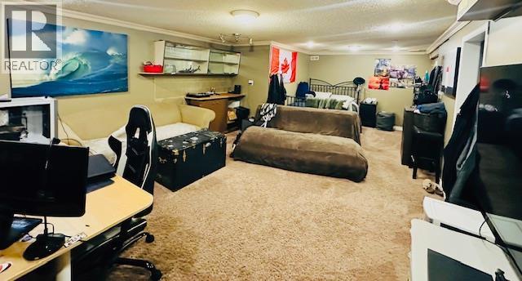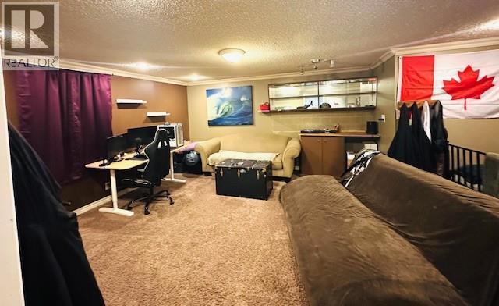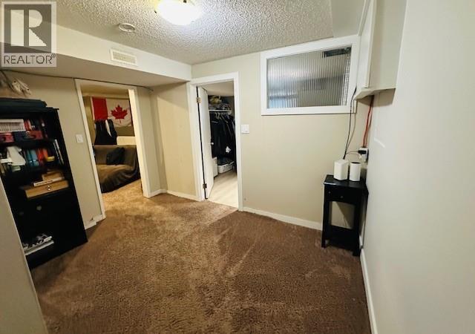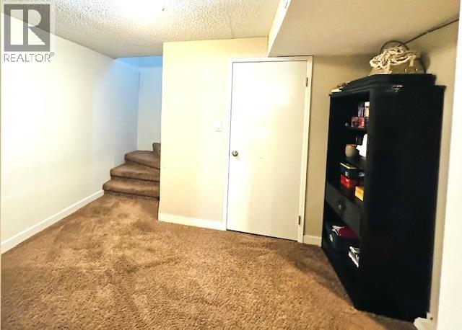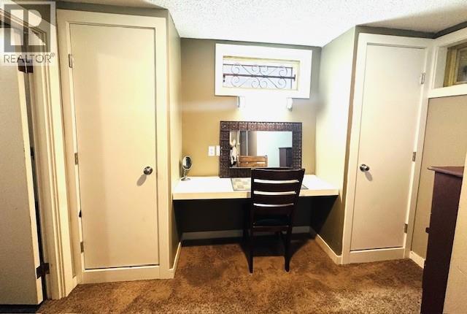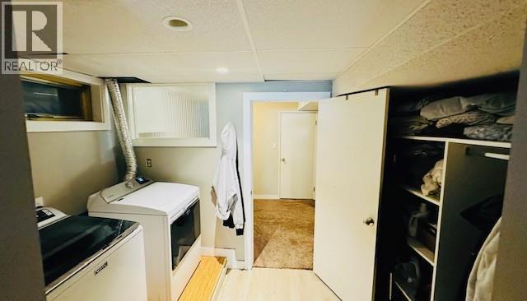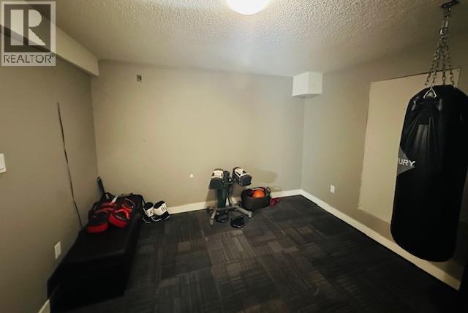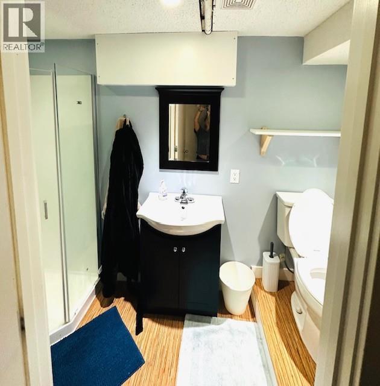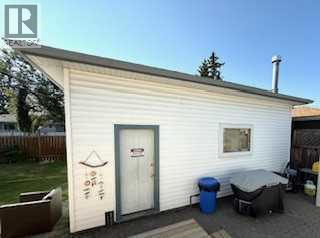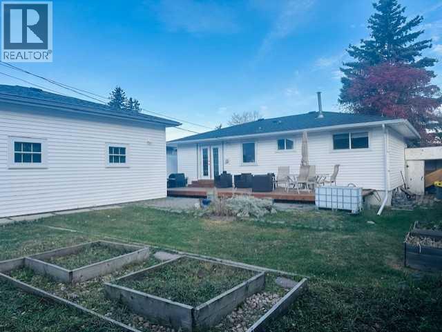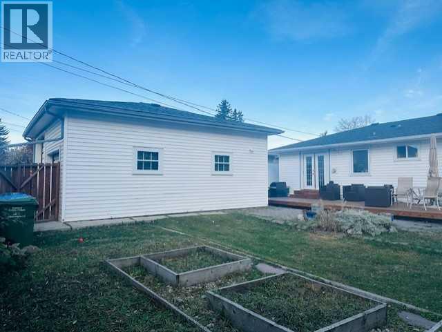3 Bedroom
1 Bathroom
956 ft2
Bungalow
None
Forced Air
$725,000
**ATTENTION INVESTORS, BUILDERS & DEVELOPERS!**Outstanding inner-city development opportunity in sought-after Rosscarrock! Situated on 5998 sq ft, this 60 ft × 100 ft RCG-zoned lot - ideal for redevelopment, rental income, or a hold-and-build strategy.The existing 3-bedroom bungalow with full basement features a new roof, new deck, and a sunny south-facing backyard on a large lot. An oversized double garage with 220V power and attic storage offers excellent functionality and income potential.Unbeatable location — steps to the 45th Street LRT, minutes to downtown, and close to Westbrook Mall, Optimist Park, Edworthy Park, and top schools. Quick access to Bow Trail, 17th Ave SW, and Sarcee Trail ensures easy connectivity citywide.With supportive zoning, strong infrastructure, and future growth potential, this is a prime investment or redevelopment site in Calgary’s vibrant inner city.DP plan available upon request. (id:58331)
Property Details
|
MLS® Number
|
A2257395 |
|
Property Type
|
Single Family |
|
Community Name
|
Rosscarrock |
|
Features
|
Back Lane, No Smoking Home |
|
Parking Space Total
|
2 |
|
Plan
|
7856hd |
|
Structure
|
Deck |
Building
|
Bathroom Total
|
1 |
|
Bedrooms Above Ground
|
3 |
|
Bedrooms Total
|
3 |
|
Appliances
|
Refrigerator, Gas Stove(s), Dishwasher, Hood Fan |
|
Architectural Style
|
Bungalow |
|
Basement Development
|
Finished |
|
Basement Type
|
Full (finished) |
|
Constructed Date
|
1959 |
|
Construction Material
|
Wood Frame |
|
Construction Style Attachment
|
Detached |
|
Cooling Type
|
None |
|
Exterior Finish
|
Vinyl Siding |
|
Flooring Type
|
Hardwood |
|
Foundation Type
|
Poured Concrete |
|
Heating Fuel
|
Natural Gas |
|
Heating Type
|
Forced Air |
|
Stories Total
|
1 |
|
Size Interior
|
956 Ft2 |
|
Total Finished Area
|
956 Sqft |
|
Type
|
House |
Parking
Land
|
Acreage
|
No |
|
Fence Type
|
Fence |
|
Size Depth
|
30.48 M |
|
Size Frontage
|
18.29 M |
|
Size Irregular
|
5998.00 |
|
Size Total
|
5998 Sqft|4,051 - 7,250 Sqft |
|
Size Total Text
|
5998 Sqft|4,051 - 7,250 Sqft |
|
Zoning Description
|
Residential - Contextual One/two Dwelling (r-c2) |
Rooms
| Level |
Type |
Length |
Width |
Dimensions |
|
Main Level |
Primary Bedroom |
|
|
11.08 Ft x 10.42 Ft |
|
Main Level |
4pc Bathroom |
|
|
8.42 Ft x 4.58 Ft |
|
Main Level |
Bedroom |
|
|
6.17 Ft x 9.25 Ft |
|
Main Level |
Bedroom |
|
|
6.17 Ft x 8.33 Ft |
