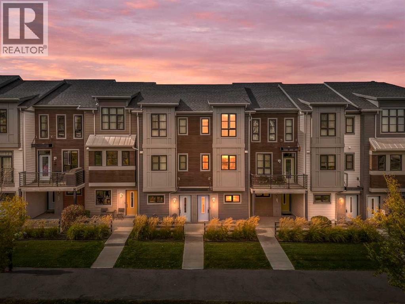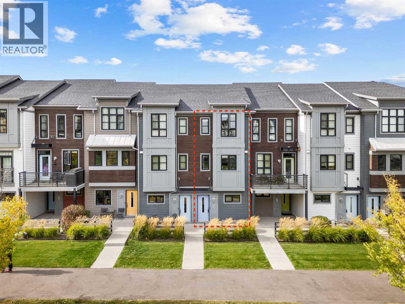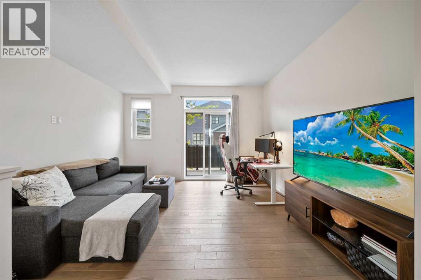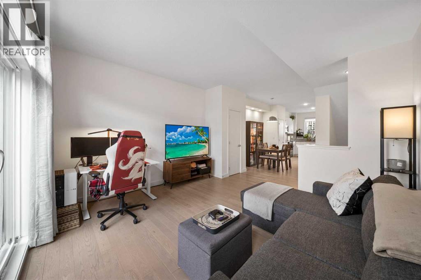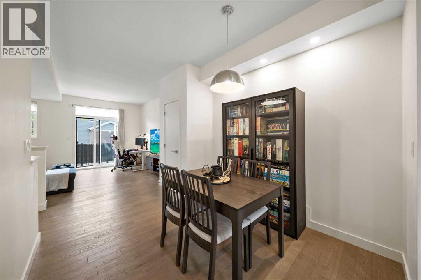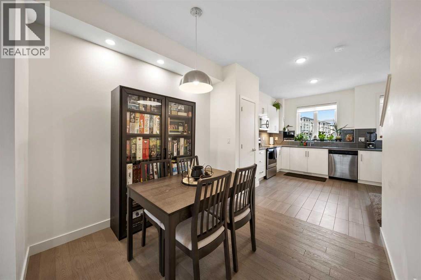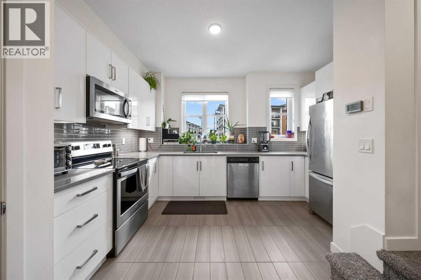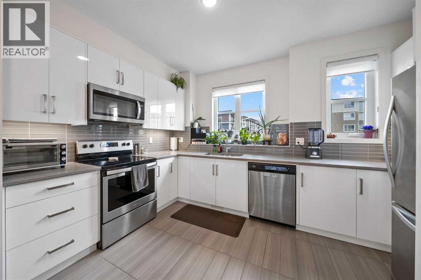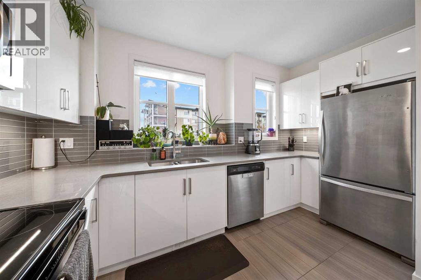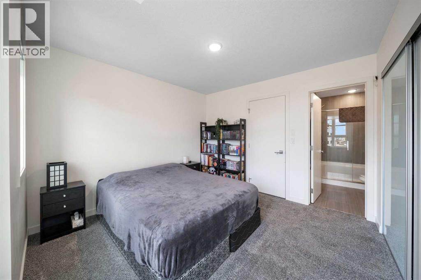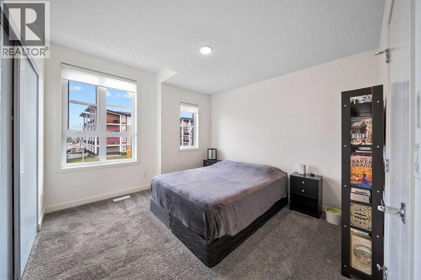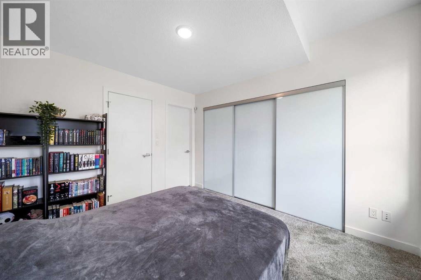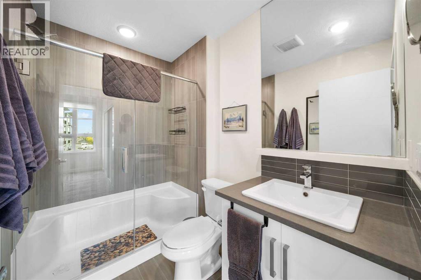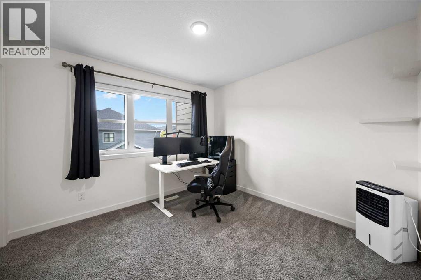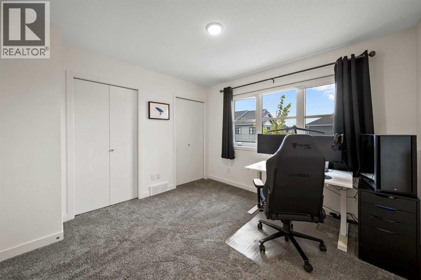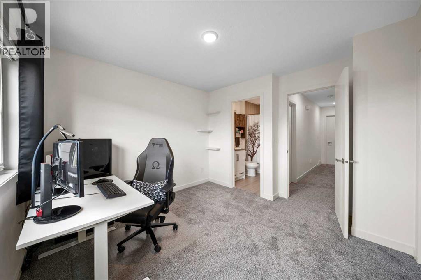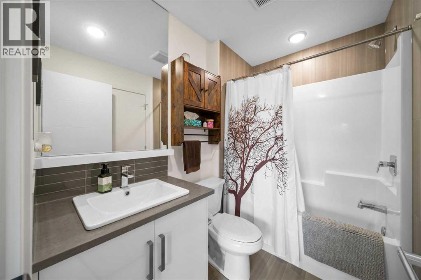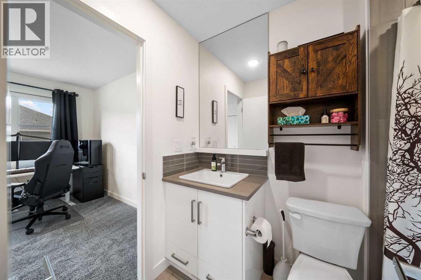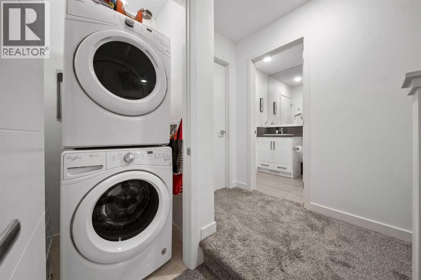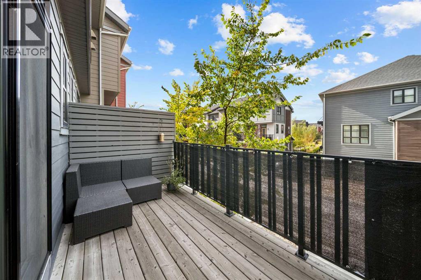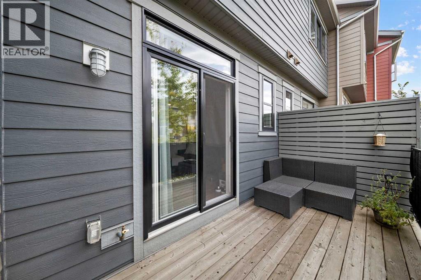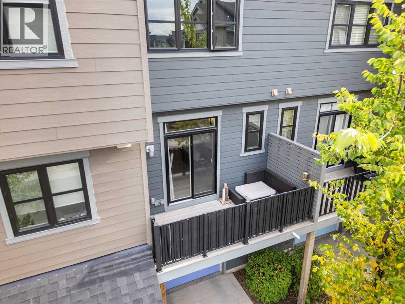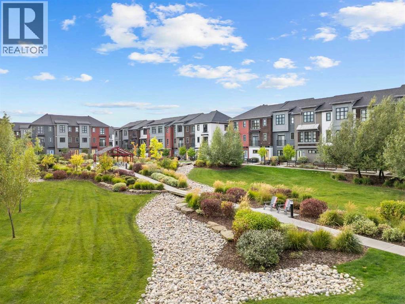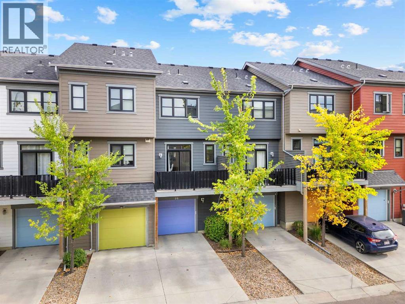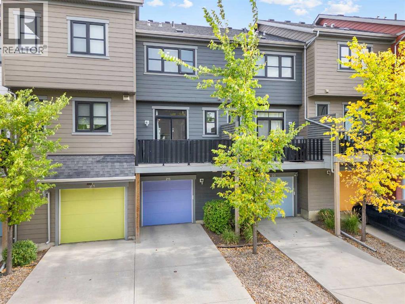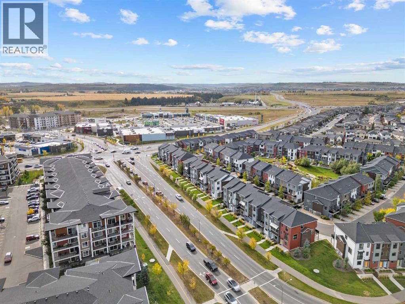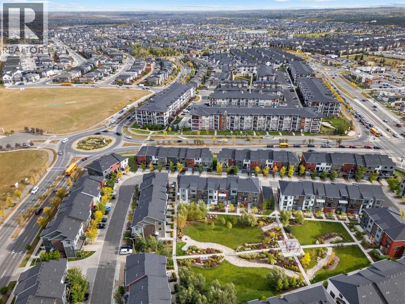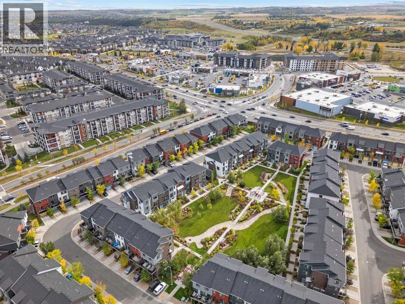25 Walden Common Se Calgary, Alberta T2X 4C4
$415,800Maintenance, Common Area Maintenance, Insurance, Parking, Property Management, Reserve Fund Contributions, Waste Removal
$283.16 Monthly
Maintenance, Common Area Maintenance, Insurance, Parking, Property Management, Reserve Fund Contributions, Waste Removal
$283.16 MonthlyLooking for a low-maintenance, stylish, and affordable home in a great location? Whether you're buying your first place or ready to simplify and downsize, this move-in ready townhome in the heart of Walden is the perfect fit!You’ll love the open concept main floor with 9 foot ceilings. The modern kitchen features quartz countertops, stainless steel appliances, and spacious pantry—all flowing into a bright dining/living area with hardwood floors. The outdoor space offers a west facing balcony for evening BBQs (gas hookup included!).Upstairs, enjoy the privacy of two large bedrooms, each with access to their own full bathroom (great for roommates or guests!). The primary suite has two closets and a beautiful 3 piece ensuite. Plus, upstairs laundry means no more hauling baskets up and down stairs.Additional highlights include: Double tandem garage + driveway = room for 3 vehicles or extra storage, low condo fees for easy budgeting, steps to shops, restaurants, walking paths, and Walden Pond, quick access to Stoney Trail & Macleod TrailThis home is in pristine condition, feels like new, and offers everything you need without the upkeep of a detached home. (id:58331)
Property Details
| MLS® Number | A2260020 |
| Property Type | Single Family |
| Community Name | Walden |
| Amenities Near By | Park, Playground, Recreation Nearby, Schools, Shopping |
| Community Features | Pets Allowed, Pets Allowed With Restrictions |
| Features | Closet Organizers, Parking |
| Parking Space Total | 3 |
| Plan | 1711001 |
Building
| Bathroom Total | 2 |
| Bedrooms Above Ground | 2 |
| Bedrooms Total | 2 |
| Appliances | Washer, Refrigerator, Dishwasher, Stove, Dryer, Microwave Range Hood Combo, Window Coverings |
| Basement Type | None |
| Constructed Date | 2015 |
| Construction Material | Wood Frame |
| Construction Style Attachment | Attached |
| Cooling Type | None |
| Exterior Finish | Composite Siding |
| Flooring Type | Carpeted, Hardwood, Tile |
| Foundation Type | Poured Concrete |
| Heating Fuel | Natural Gas |
| Heating Type | Forced Air |
| Stories Total | 3 |
| Size Interior | 1,134 Ft2 |
| Total Finished Area | 1134.33 Sqft |
| Type | Row / Townhouse |
Parking
| Attached Garage | 2 |
| Tandem |
Land
| Acreage | No |
| Fence Type | Not Fenced |
| Land Amenities | Park, Playground, Recreation Nearby, Schools, Shopping |
| Landscape Features | Landscaped |
| Size Total Text | Unknown |
| Zoning Description | M-x1 |
Rooms
| Level | Type | Length | Width | Dimensions |
|---|---|---|---|---|
| Second Level | Dining Room | 13.25 Ft x 13.08 Ft | ||
| Second Level | Kitchen | 13.25 Ft x 11.83 Ft | ||
| Second Level | Living Room | 13.25 Ft x 11.83 Ft | ||
| Third Level | 3pc Bathroom | 5.75 Ft x 7.75 Ft | ||
| Third Level | 4pc Bathroom | 5.42 Ft x 7.83 Ft | ||
| Third Level | Bedroom | 11.17 Ft x 11.17 Ft | ||
| Third Level | Primary Bedroom | 11.33 Ft x 12.25 Ft | ||
| Main Level | Foyer | 4.42 Ft x 11.25 Ft | ||
| Main Level | Furnace | 3.08 Ft x 13.67 Ft |
Contact Us
Contact us for more information
