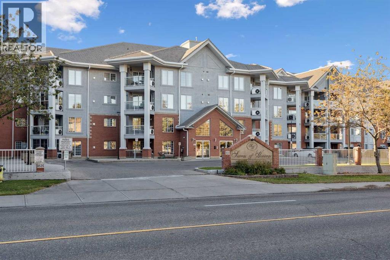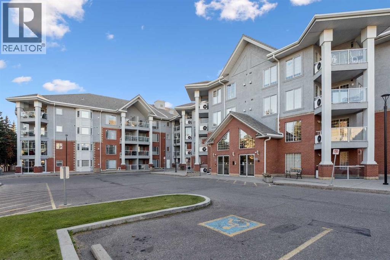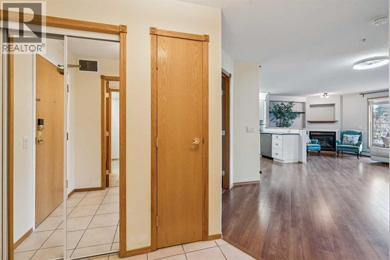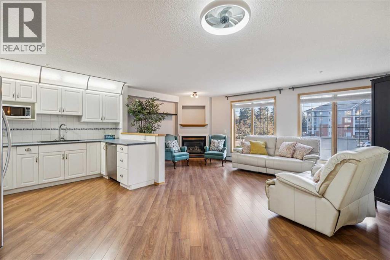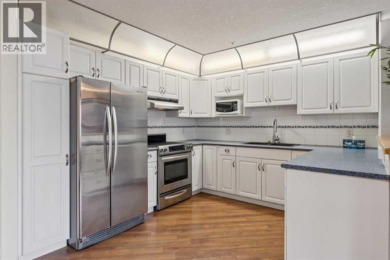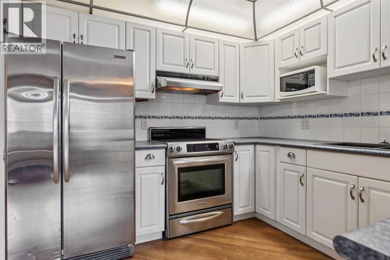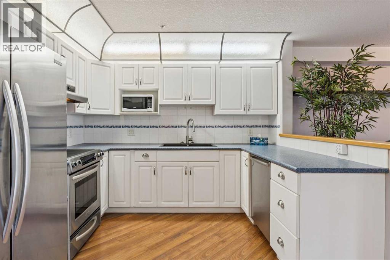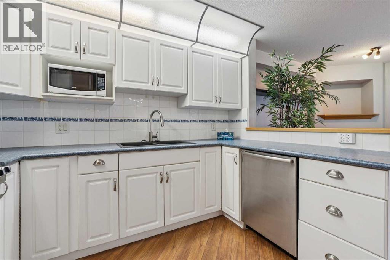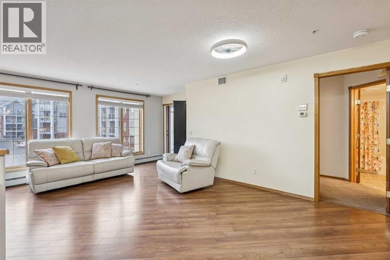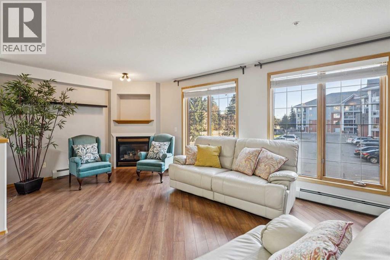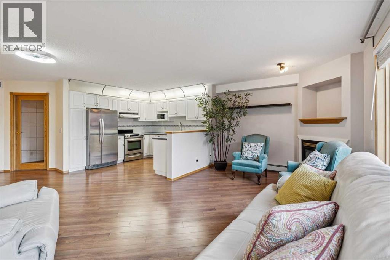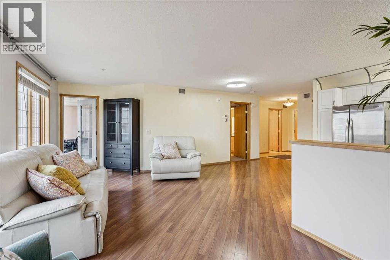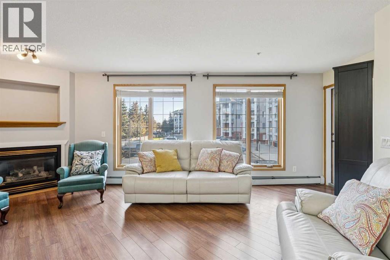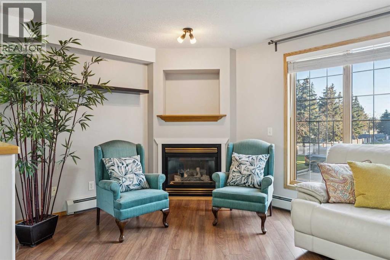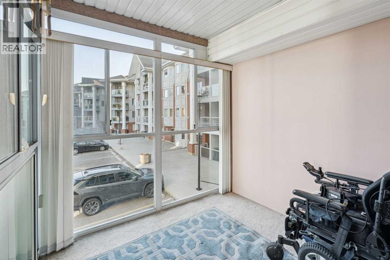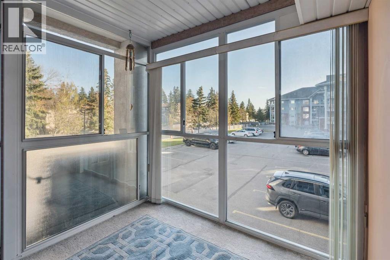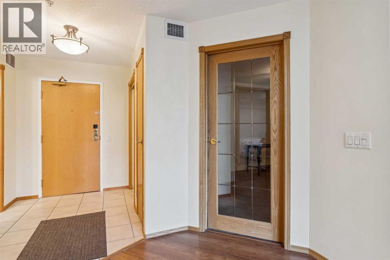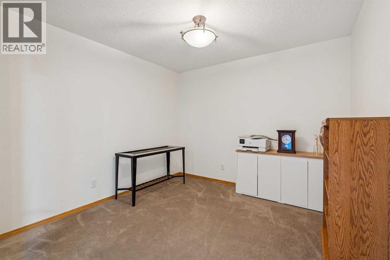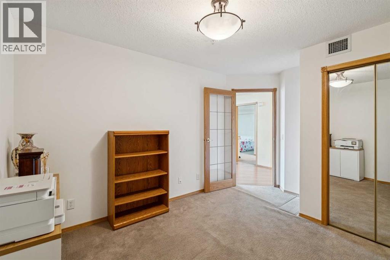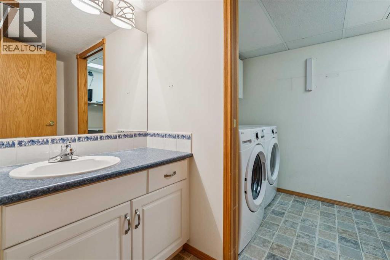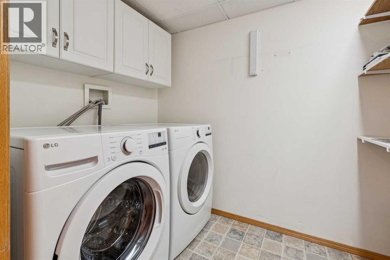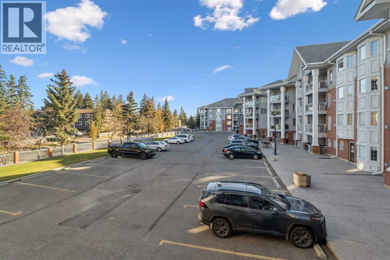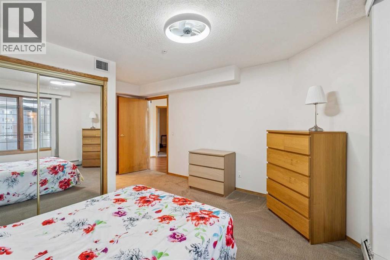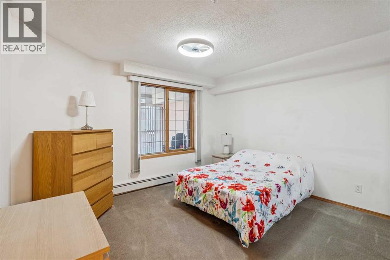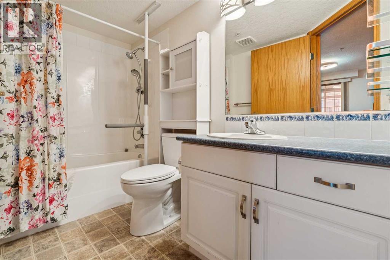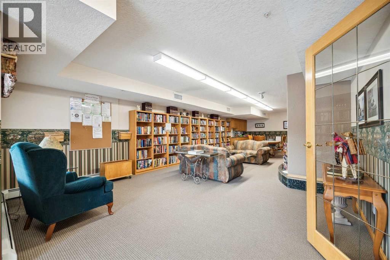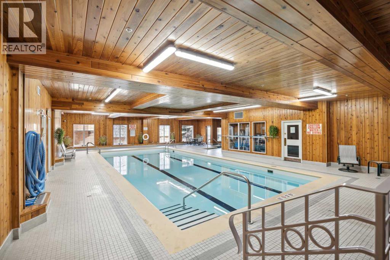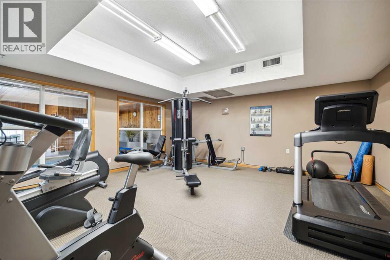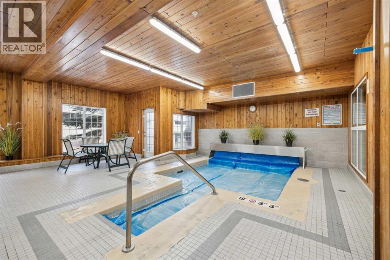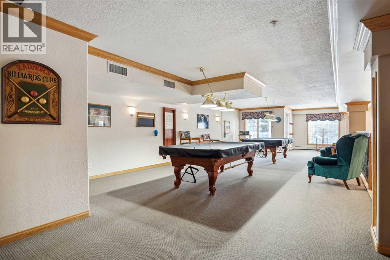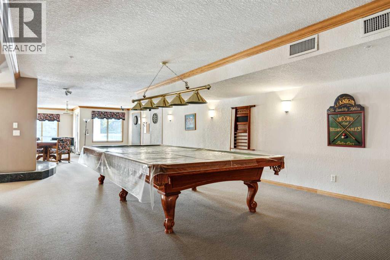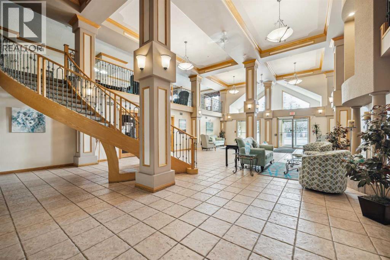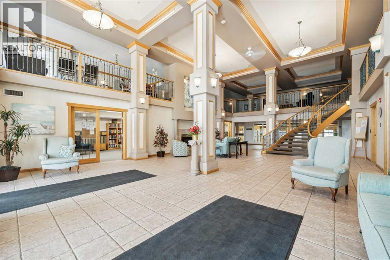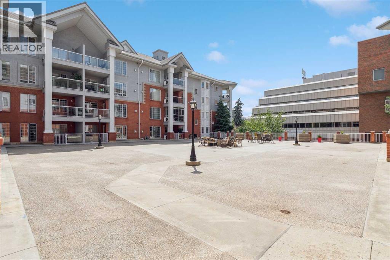251, 8535 Bonaventure Drive Se Calgary, Alberta T2H 3A1
$345,000Maintenance, Condominium Amenities, Caretaker, Common Area Maintenance, Electricity, Heat, Insurance, Interior Maintenance, Ground Maintenance, Parking, Property Management, Reserve Fund Contributions, Security, Sewer, Waste Removal, Water
$727.61 Monthly
Maintenance, Condominium Amenities, Caretaker, Common Area Maintenance, Electricity, Heat, Insurance, Interior Maintenance, Ground Maintenance, Parking, Property Management, Reserve Fund Contributions, Security, Sewer, Waste Removal, Water
$727.61 MonthlyWonderful adult 55+lifestyle condo complex with fabulous amenities. Two bedroom. 1/1/2 bathrooms. Sunny south facing exposure with covered balcony (sunroom). Two indoor parking stalls and one attached storage unit. Desirable open floor plan with large windows that provide plenty of sunshine. Condo fee includes all utilities. The amenities that can be enjoyed are numerous: secure entry doors to building and parking garages, underground parkade , car wash, wood working shop, hot spot, bicycle racks, extra storage units (if available), exercise facility, indoor swimming pool, hot tub, snooker table, shuffle board, darts, two more pool tables, media room with large TV system and hundreds of movies, VHS and DVDS, craft room, common area bathrooms, banquet room, two guests suites on each floor, 4 elevators, outdoor courtyard with firepit, plus 15 access to Heritage Square, walking distance to major grocery stores, Heritage LRT, and numerous restaurants and more. Minutes from Rocky view Hospital, Police station, and centrally located in great community of Acadia. This condo complex is well run and brings more than just a safe place to live, it brings a lifestyle that you will enjoy with all the amenities and social activities available if you choose to be part of. Great value here. (id:58331)
Property Details
| MLS® Number | A2264911 |
| Property Type | Single Family |
| Community Name | Acadia |
| Amenities Near By | Shopping |
| Community Features | Pets Allowed With Restrictions, Age Restrictions |
| Features | Other, Elevator, French Door, No Animal Home, No Smoking Home, Guest Suite, Parking |
| Parking Space Total | 2 |
| Plan | 0011311 |
| Structure | See Remarks |
Building
| Bathroom Total | 2 |
| Bedrooms Above Ground | 2 |
| Bedrooms Total | 2 |
| Amenities | Car Wash, Exercise Centre, Guest Suite, Swimming, Party Room, Recreation Centre, Whirlpool |
| Appliances | Refrigerator, Dishwasher, Stove, Freezer, Hood Fan, Window Coverings, Washer & Dryer |
| Constructed Date | 1999 |
| Construction Material | Wood Frame |
| Construction Style Attachment | Attached |
| Cooling Type | Central Air Conditioning |
| Exterior Finish | Brick, Stucco |
| Fireplace Present | Yes |
| Fireplace Total | 1 |
| Flooring Type | Carpeted, Ceramic Tile, Laminate, Linoleum |
| Half Bath Total | 1 |
| Heating Type | Baseboard Heaters |
| Stories Total | 4 |
| Size Interior | 932 Ft2 |
| Total Finished Area | 932.5 Sqft |
| Type | Apartment |
Parking
| Underground |
Land
| Acreage | No |
| Land Amenities | Shopping |
| Size Total Text | Unknown |
| Zoning Description | M-c2 D127 |
Rooms
| Level | Type | Length | Width | Dimensions |
|---|---|---|---|---|
| Main Level | Kitchen | 10.92 Ft x 10.50 Ft | ||
| Main Level | Dining Room | 8.92 Ft x 7.25 Ft | ||
| Main Level | Living Room | 18.33 Ft x 10.50 Ft | ||
| Main Level | Bedroom | 10.25 Ft x 10.08 Ft | ||
| Main Level | Primary Bedroom | 12.50 Ft x 10.92 Ft | ||
| Main Level | Laundry Room | 7.92 Ft x 5.42 Ft | ||
| Main Level | 2pc Bathroom | 7.92 Ft x 3.58 Ft | ||
| Main Level | 4pc Bathroom | 9.33 Ft x 5.25 Ft | ||
| Main Level | Sunroom | 9.17 Ft x 8.25 Ft |
Contact Us
Contact us for more information
