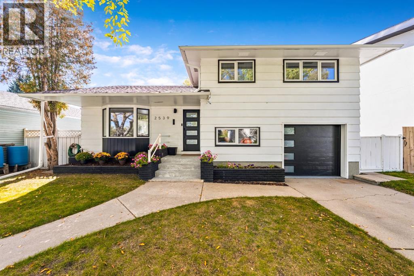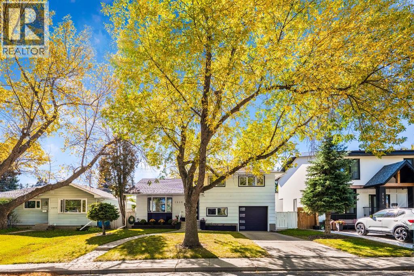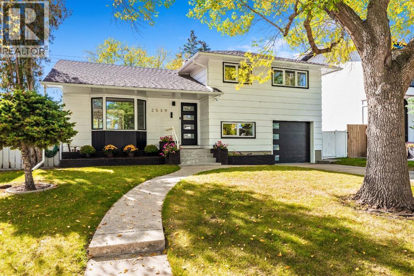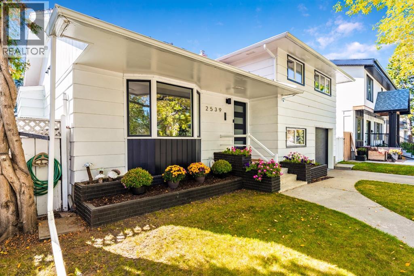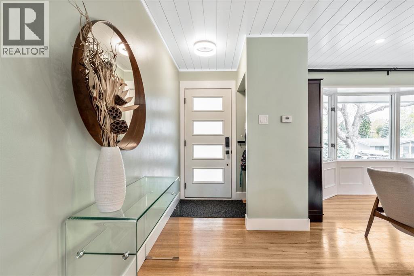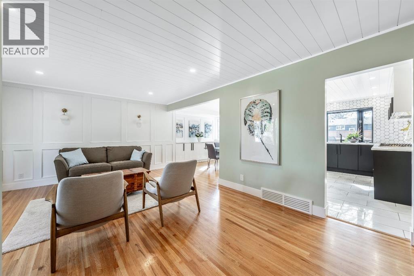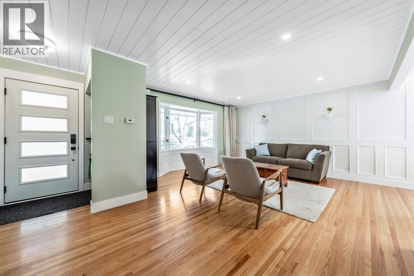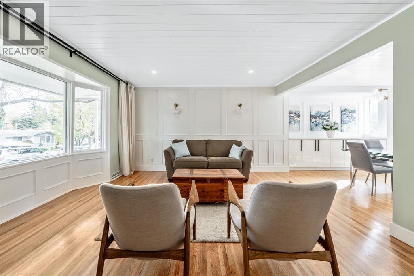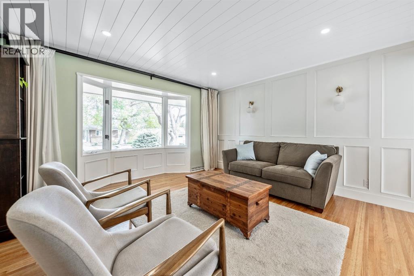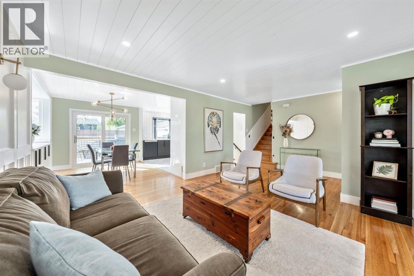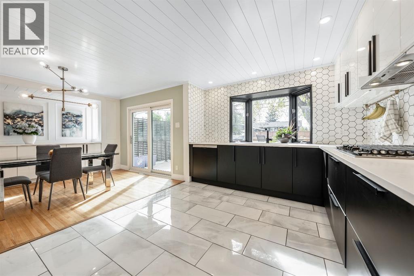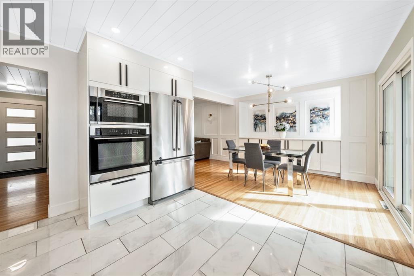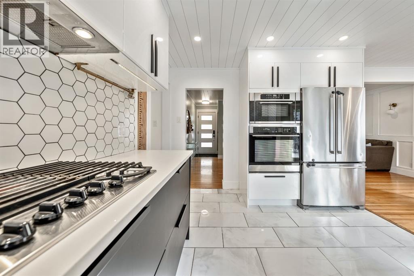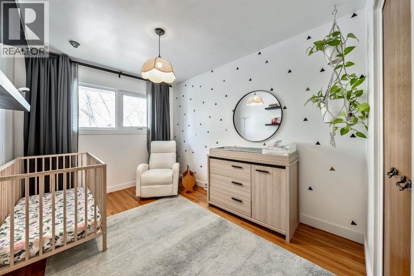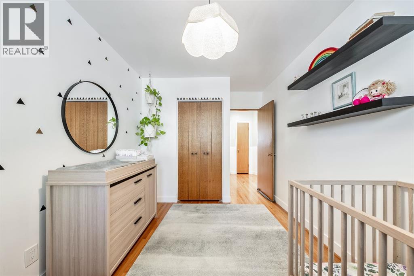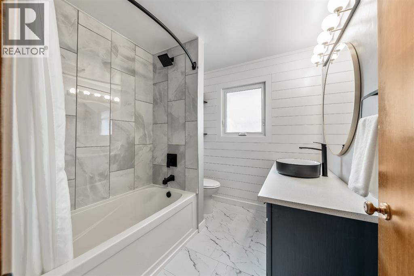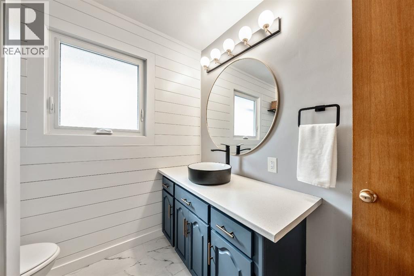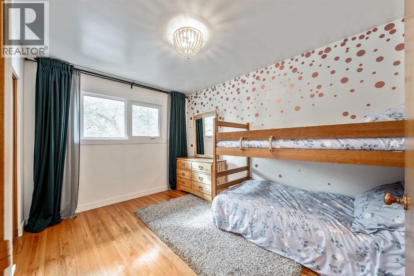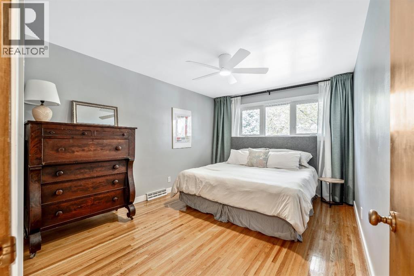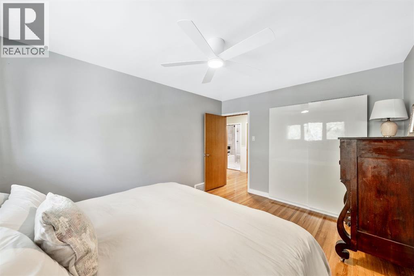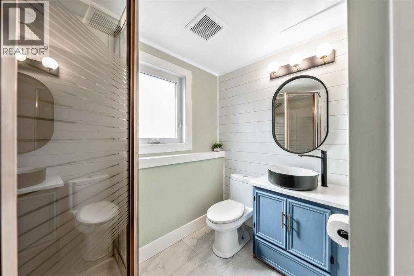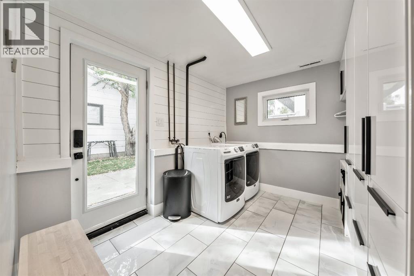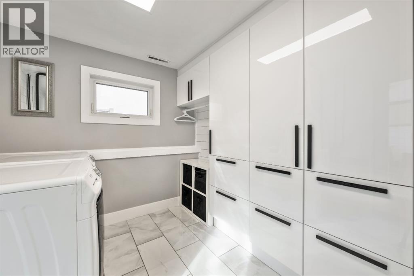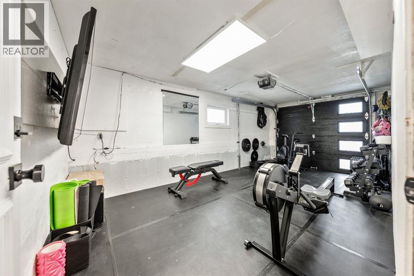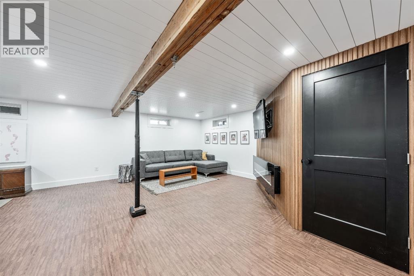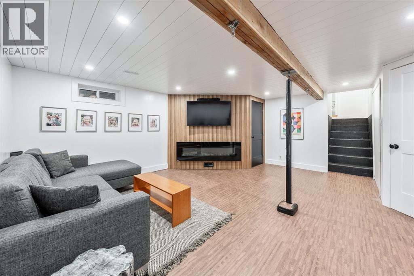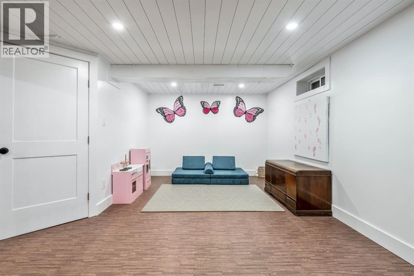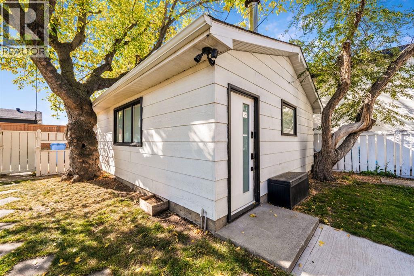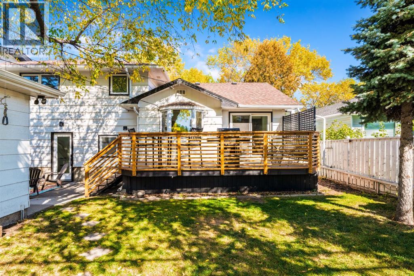4 Bedroom
2 Bathroom
1,173 ft2
4 Level
Fireplace
None
Forced Air, In Floor Heating
Landscaped, Lawn
$879,000
Charleswood Charmer with Updates! | Nestled on a peaceful, tree-lined street right in the heart of Charleswood, this beautifully updated four-level split is the perfect mix of charming character, modern convenience, and a welcoming, family-friendly community. With over 1,950 square feet of thoughtfully developed space, this home has been lovingly upgraded over the years to be both warm and stylish, and mechanically efficient. Step inside and you'll be greeted by gorgeous hardwood floors, rustic shiplap ceilings and wood panelled walls, and a bright, open-plan living space that feels inviting and effortlessly livable. The sleek designer kitchen is a dream for busy family life, with two-tone modern cabinetry, quartz countertops, stainless steel appliances, and plenty of counter space. The adjacent dining and living areas are both spacious and flexible, filled with natural light that creates a cheerful and homey vibe. Upstairs, you’ll find three comfortable bedrooms and a beautifully updated family bathroom. The lower level has a versatile fourth bedroom (or home office) along with an updated three-piece bathroom and fabulous dual purpose laundry-mudroom that keeps everything organized and the mess at bay. Check out the cozy family room in the lower level, with a stylish electric fireplace complimented by a wooden slat wall, and additional flexible space that’s perfect as a play space or exercise area. Out back, the south facing backyard feels like your own private oasis—complete with mature, fruit-bearing trees, lush landscaping, and enough space for outdoor fun and entertaining. The home also features a heated double detached garage in addition to the single attached garage, giving you plenty of parking and storage options. Located in one of Calgary’s most desirable NW neighbourhoods, you’re just minutes from the University, K-9 schools, parks, pathways, and all the amenities you could need. Don’t miss your chance to own this beautifully updated charmer in ever-pop ular Charleswood! (id:58331)
Property Details
|
MLS® Number
|
A2261509 |
|
Property Type
|
Single Family |
|
Community Name
|
Charleswood |
|
Amenities Near By
|
Park, Playground, Schools, Shopping |
|
Features
|
Back Lane, No Smoking Home, Level |
|
Parking Space Total
|
5 |
|
Plan
|
8172hs |
|
Structure
|
Deck |
Building
|
Bathroom Total
|
2 |
|
Bedrooms Above Ground
|
3 |
|
Bedrooms Below Ground
|
1 |
|
Bedrooms Total
|
4 |
|
Appliances
|
Washer, Refrigerator, Cooktop - Gas, Dishwasher, Dryer, Microwave, Oven - Built-in, Hood Fan, Window Coverings, Garage Door Opener |
|
Architectural Style
|
4 Level |
|
Basement Development
|
Finished |
|
Basement Type
|
Full (finished) |
|
Constructed Date
|
1960 |
|
Construction Material
|
Wood Frame |
|
Construction Style Attachment
|
Detached |
|
Cooling Type
|
None |
|
Fireplace Present
|
Yes |
|
Fireplace Total
|
1 |
|
Flooring Type
|
Cork, Hardwood, Tile |
|
Foundation Type
|
Poured Concrete |
|
Heating Fuel
|
Natural Gas |
|
Heating Type
|
Forced Air, In Floor Heating |
|
Size Interior
|
1,173 Ft2 |
|
Total Finished Area
|
1173.38 Sqft |
|
Type
|
House |
Parking
|
Detached Garage
|
2 |
|
Attached Garage
|
1 |
Land
|
Acreage
|
No |
|
Fence Type
|
Fence |
|
Land Amenities
|
Park, Playground, Schools, Shopping |
|
Landscape Features
|
Landscaped, Lawn |
|
Size Depth
|
30.46 M |
|
Size Frontage
|
15.54 M |
|
Size Irregular
|
473.00 |
|
Size Total
|
473 M2|4,051 - 7,250 Sqft |
|
Size Total Text
|
473 M2|4,051 - 7,250 Sqft |
|
Zoning Description
|
R-cg |
Rooms
| Level |
Type |
Length |
Width |
Dimensions |
|
Second Level |
Bedroom |
|
|
9.67 Ft x 12.42 Ft |
|
Second Level |
Primary Bedroom |
|
|
10.58 Ft x 14.08 Ft |
|
Second Level |
Bedroom |
|
|
8.67 Ft x 11.50 Ft |
|
Second Level |
4pc Bathroom |
|
|
7.25 Ft x 7.83 Ft |
|
Basement |
Family Room |
|
|
12.83 Ft x 24.00 Ft |
|
Basement |
Storage |
|
|
8.00 Ft x 10.00 Ft |
|
Basement |
Furnace |
|
|
7.58 Ft x 8.83 Ft |
|
Lower Level |
3pc Bathroom |
|
|
7.33 Ft x 7.67 Ft |
|
Lower Level |
Laundry Room |
|
|
8.08 Ft x 10.00 Ft |
|
Lower Level |
Bedroom |
|
|
8.00 Ft x 10.17 Ft |
|
Main Level |
Other |
|
|
3.42 Ft x 9.83 Ft |
|
Main Level |
Living Room |
|
|
13.58 Ft x 15.58 Ft |
|
Main Level |
Dining Room |
|
|
8.75 Ft x 11.25 Ft |
|
Main Level |
Kitchen |
|
|
9.83 Ft x 13.25 Ft |
