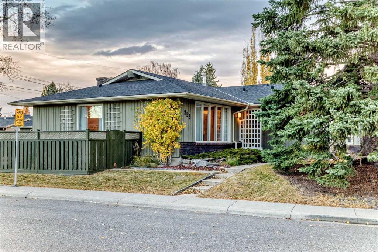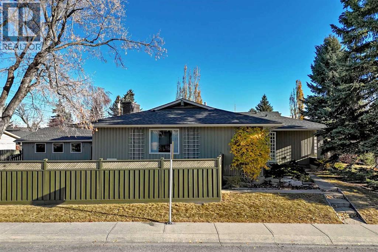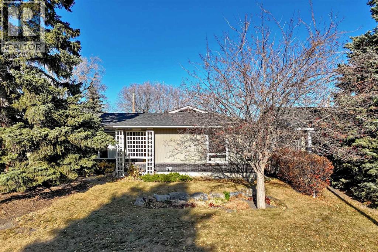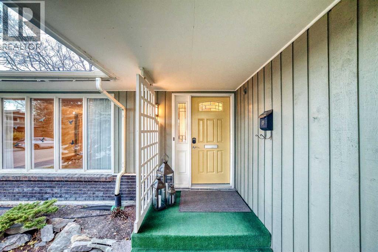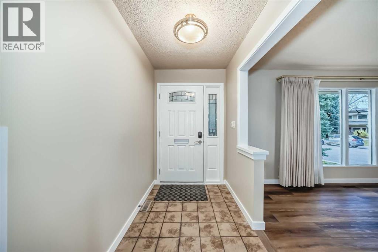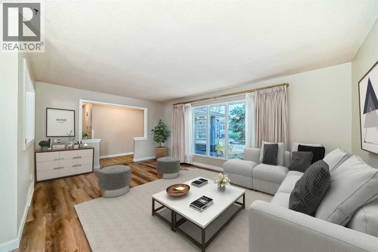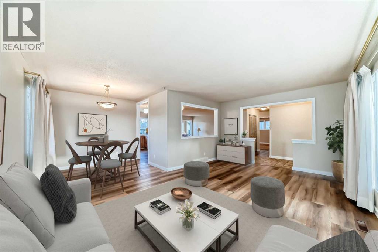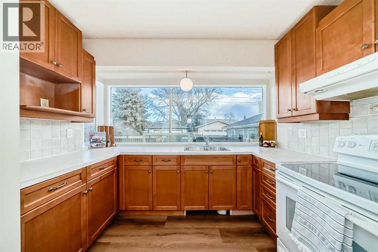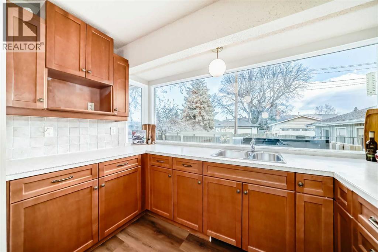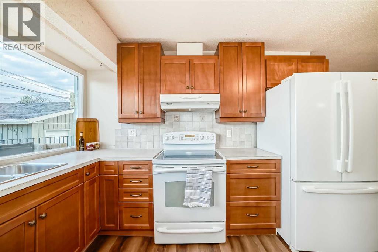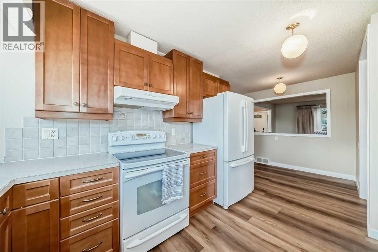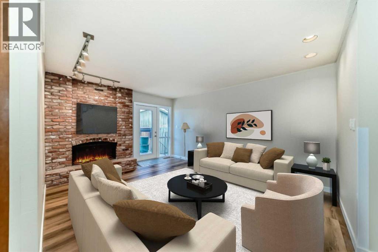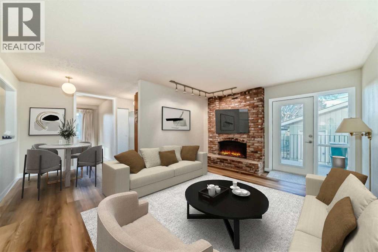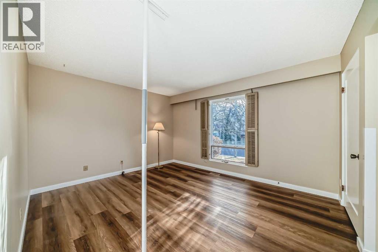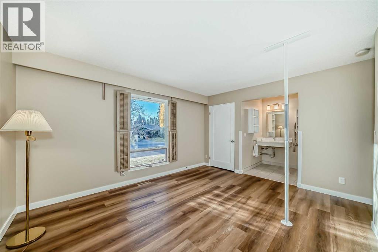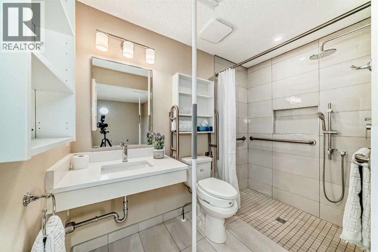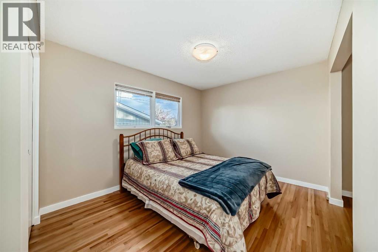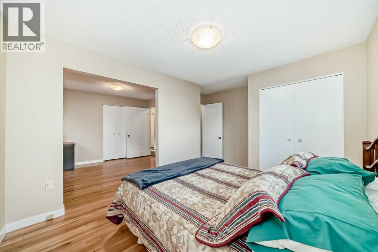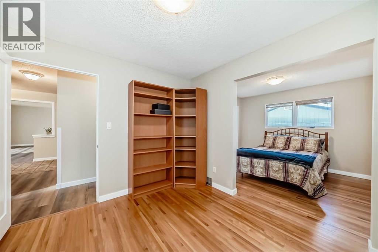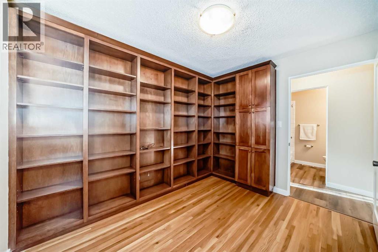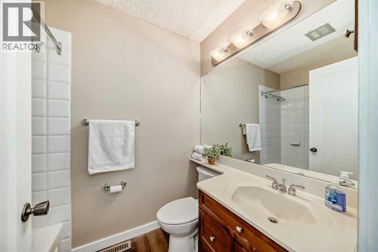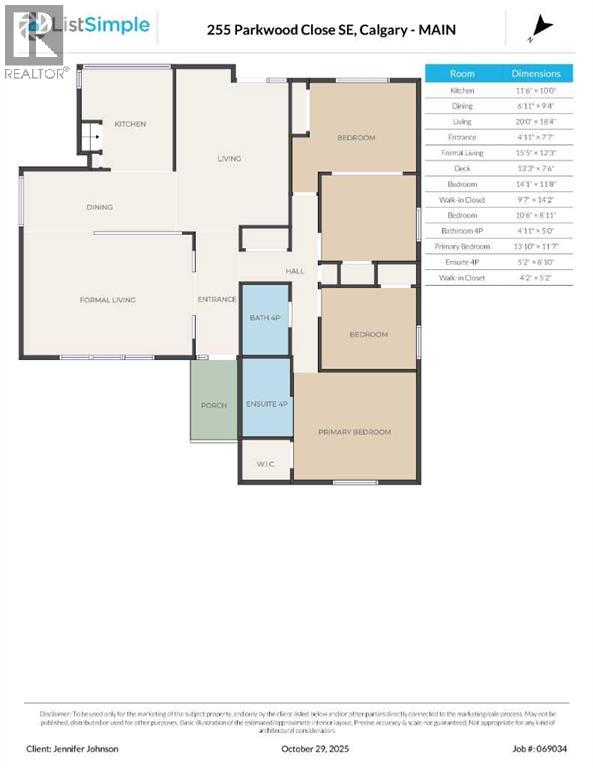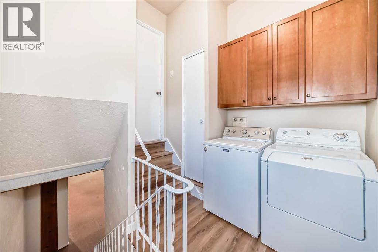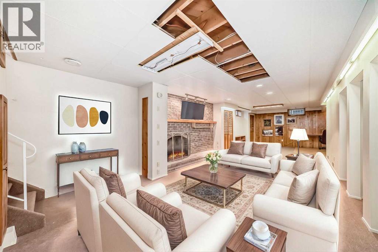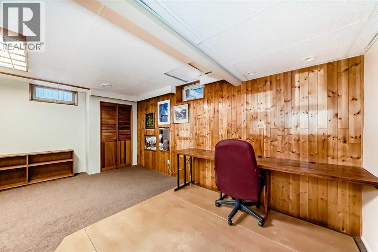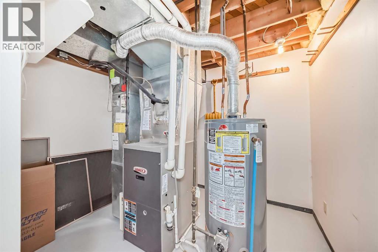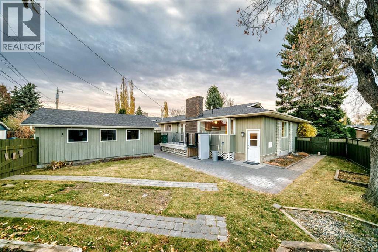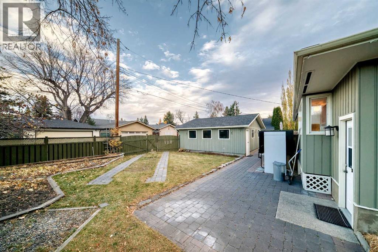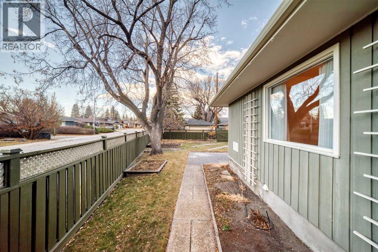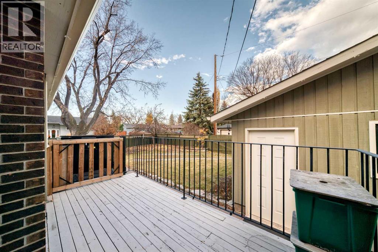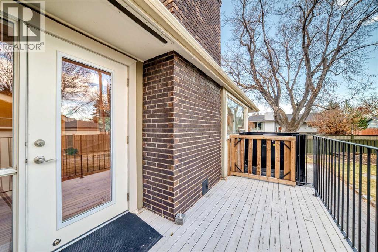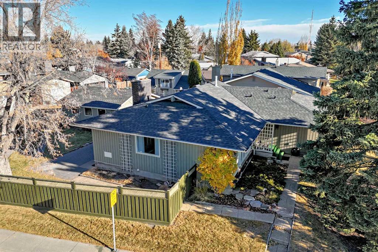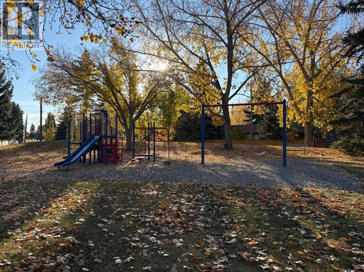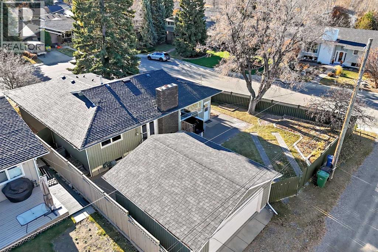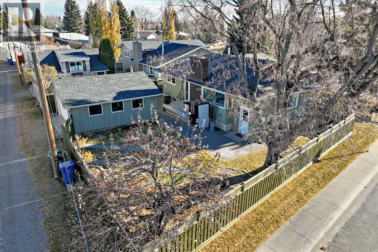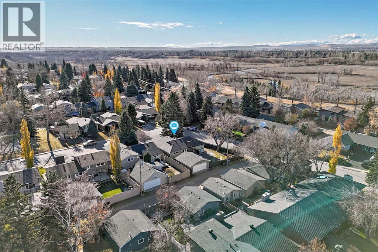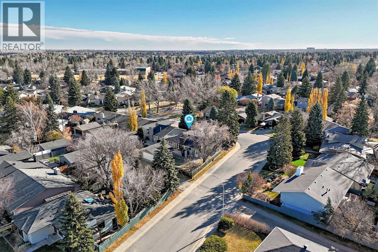255 Parkwood Close Se Calgary, Alberta T2J 3V8
$774,950
Tucked away in Calgary’s SE is the tranquil and scenic neighbourhood of Parkland. Here you’ll find Gorgeous tree lined streets and wonderful neighbours. If you’ve been waiting for a large bungalow in this area, I have a gem for you. 1624 sq ft on the main floor nestled on a large corner lot on a quiet street with a tot lot a few houses down and Fish Creek Park a quick 2 blocks away. This original owner home has been well maintained and loved over the years and is waiting for its new owners to put their personal touches on it. Originally a 4 bedroom plan on the main floor is now a 3 bedroom with 2 of the smaller ones connecting. (makes a great home office space or change it back into the 4th bedroom). The Home has other minor adaptations to make it wheelchair friendly however could easily be reconverted or used as is. Luxury Vinyl Plank flooring runs through most of the main floor easy to clean and practical for your furry friends. Spacious front living & dining room with room to entertain. Bright sunny kitchen with big windows overlooks the expansive back yard. Off the kitchen is a cozy family room with wood burning fireplace and new patio doors to access the rear deck. 3+ Bedrooms are down the hall along with the main 4 pc bathroom. Primary bedroom is barrier free with open doorway, walk in closet and a renovated 3 pc en-suite with a large walk-in shower. Basement is partially developed with a large family room, numerous handy built-ins & storage closets. Undeveloped storage area & home workshop finish off the rest of the basement. The back yard features raised corner garden beds, dedicated RV Parking, with a back gate that opens up for access, patio & a double garage.Plenty of outdoor recreation opportunities for Parkland residents including Fish Creek Provincial Park, one of Calgary’s inner-city treasures with over 100 km of trails for walking, hiking & cycling on. Come and enjoy the natural wildlife or take a swim in Sikome Lake and then stop for ice cream a t Annie’s bakery & café. Park 96 is another community treasure. Open only to residents of Parkland it provides an active clubhouse with many activities for the whole family. You’ll find playgrounds & picnic areas, a splash park, tennis, pickleball, basketball skating & disc golf to name a few. Annual programs include craft fairs, winter Christmas markets, fun pub nights & the popular Summerfest concerts.Both Public & Separate elementary schools are within the neighbourhood along with loads of shopping & services in nearby Deer Run.Whether you are raising a family or looking for a peaceful, connected neighbourhood to call home - you will fall in love with life in Parkland. (id:58331)
Property Details
| MLS® Number | A2267783 |
| Property Type | Single Family |
| Neigbourhood | Parkland |
| Community Name | Parkland |
| Amenities Near By | Park, Playground, Recreation Nearby, Schools, Shopping |
| Features | Back Lane, No Smoking Home, Parking |
| Parking Space Total | 2 |
| Plan | 731514 |
| Structure | Deck |
Building
| Bathroom Total | 2 |
| Bedrooms Above Ground | 3 |
| Bedrooms Total | 3 |
| Amenities | Clubhouse, Party Room, Recreation Centre |
| Appliances | Washer, Refrigerator, Range - Electric, Dryer, Hood Fan, Window Coverings, Garage Door Opener |
| Architectural Style | Bungalow |
| Basement Development | Partially Finished |
| Basement Type | Full (partially Finished) |
| Constructed Date | 1974 |
| Construction Style Attachment | Detached |
| Cooling Type | Central Air Conditioning |
| Fireplace Present | Yes |
| Fireplace Total | 2 |
| Flooring Type | Carpeted, Hardwood, Vinyl Plank |
| Foundation Type | Poured Concrete |
| Heating Fuel | Natural Gas |
| Heating Type | Forced Air |
| Stories Total | 1 |
| Size Interior | 1,624 Ft2 |
| Total Finished Area | 1623.9 Sqft |
| Type | House |
Parking
| Detached Garage | 2 |
Land
| Acreage | No |
| Fence Type | Fence |
| Land Amenities | Park, Playground, Recreation Nearby, Schools, Shopping |
| Size Depth | 33.5 M |
| Size Frontage | 17.9 M |
| Size Irregular | 619.00 |
| Size Total | 619 M2|4,051 - 7,250 Sqft |
| Size Total Text | 619 M2|4,051 - 7,250 Sqft |
| Zoning Description | R-cg |
Rooms
| Level | Type | Length | Width | Dimensions |
|---|---|---|---|---|
| Basement | Recreational, Games Room | 35.50 Ft x 17.17 Ft | ||
| Main Level | Kitchen | 11.50 Ft x 10.00 Ft | ||
| Main Level | Dining Room | 9.33 Ft x 6.92 Ft | ||
| Main Level | Living Room | 15.42 Ft x 12.25 Ft | ||
| Main Level | Family Room | 20.00 Ft x 18.33 Ft | ||
| Main Level | Primary Bedroom | 13.83 Ft x 11.58 Ft | ||
| Main Level | Bedroom | 14.08 Ft x 11.67 Ft | ||
| Main Level | Bedroom | 10.50 Ft x 8.92 Ft | ||
| Main Level | Other | 14.17 Ft x 9.58 Ft | ||
| Main Level | 4pc Bathroom | Measurements not available | ||
| Main Level | 3pc Bathroom | Measurements not available |
Contact Us
Contact us for more information
