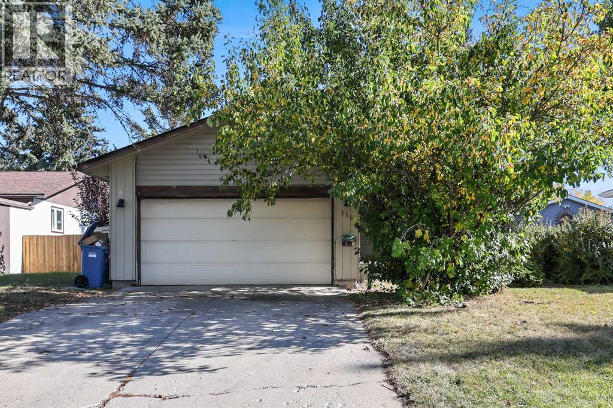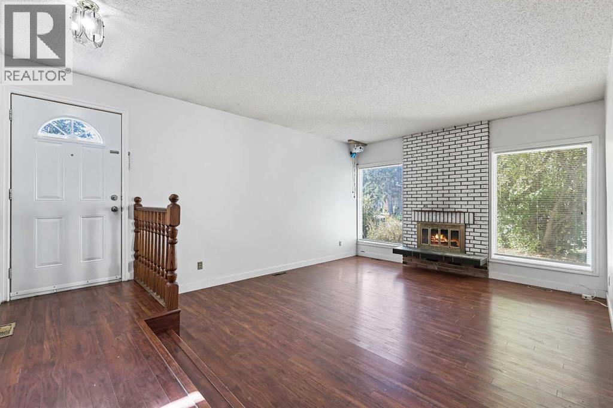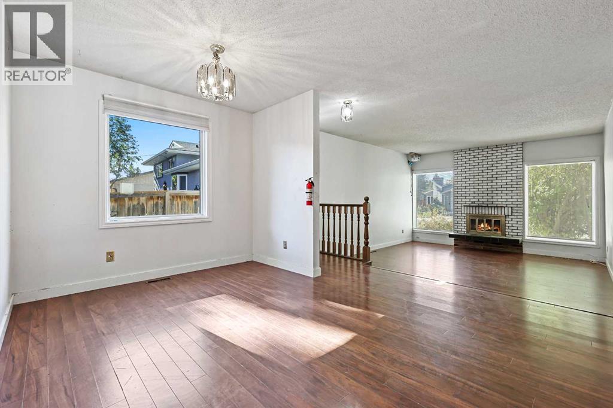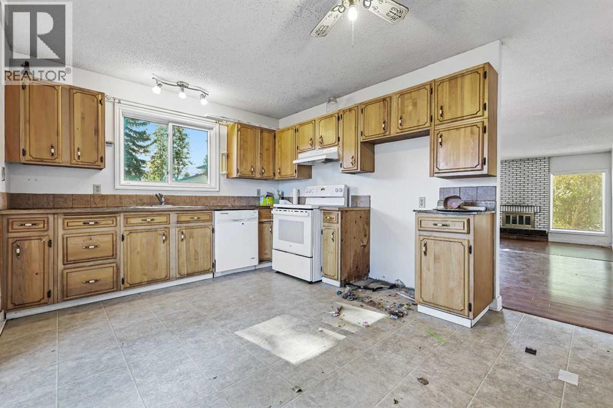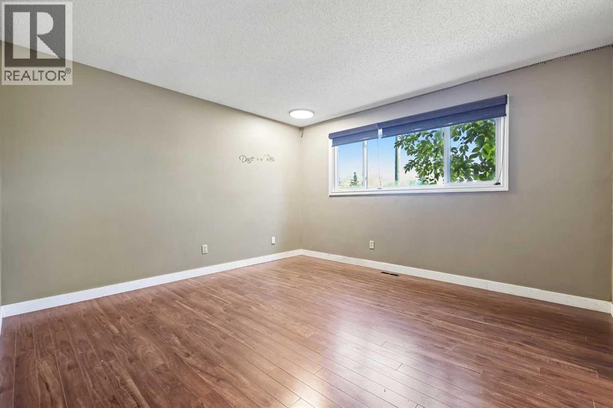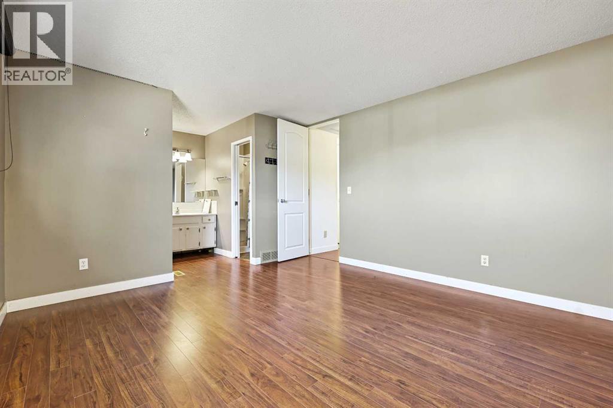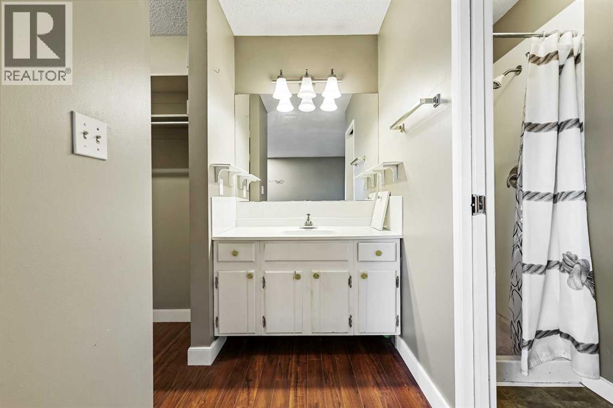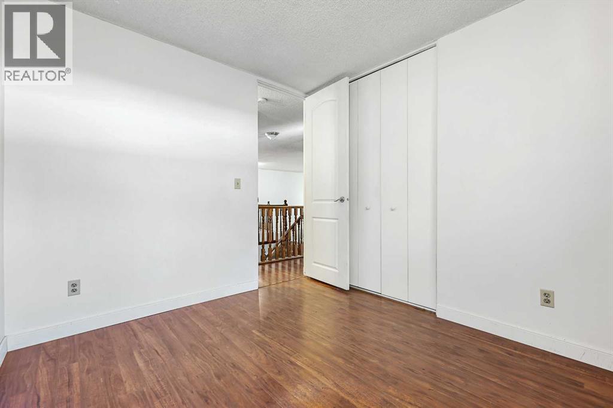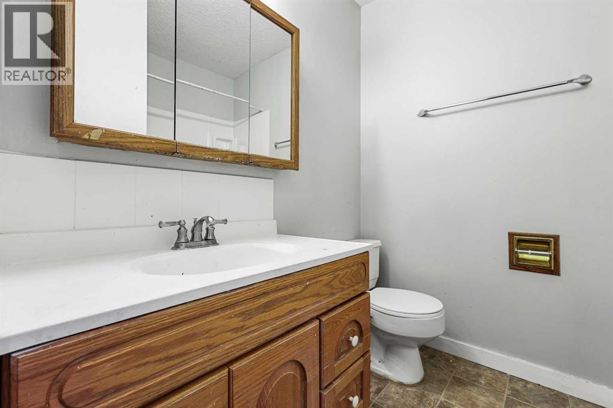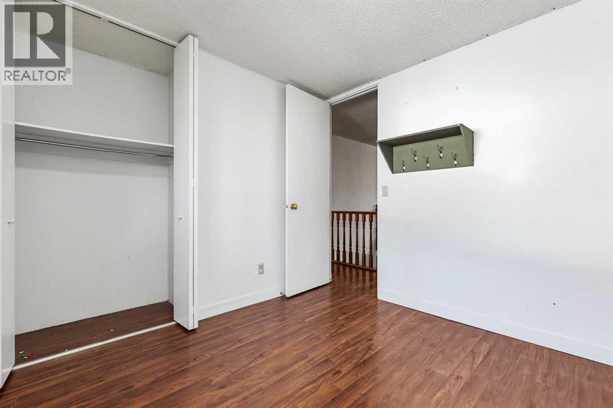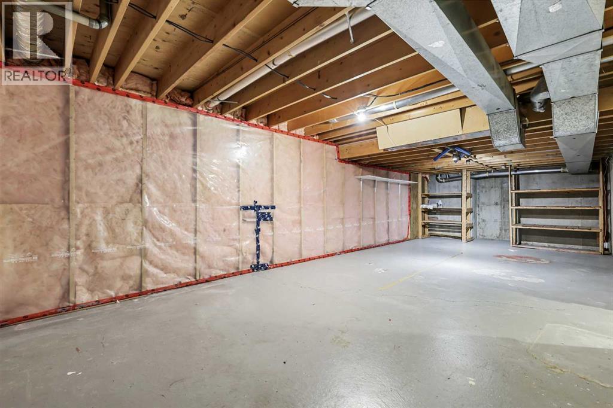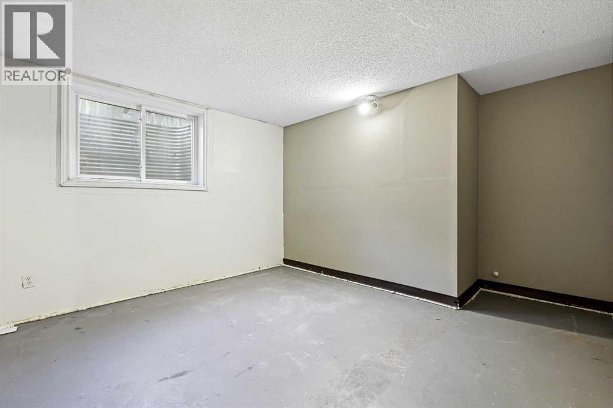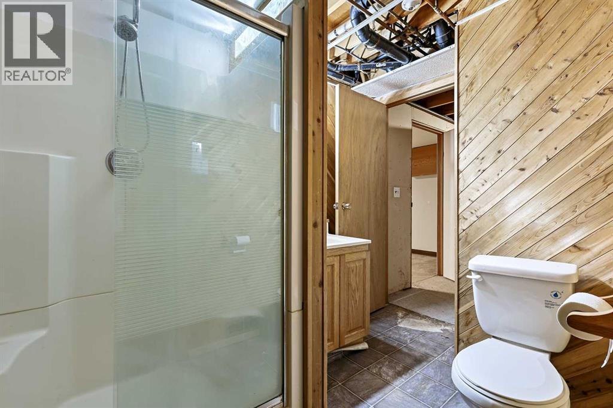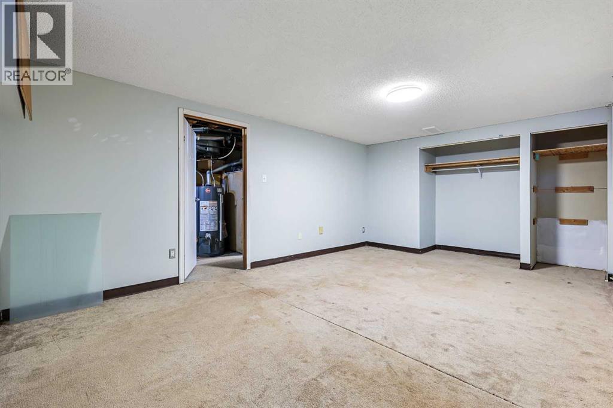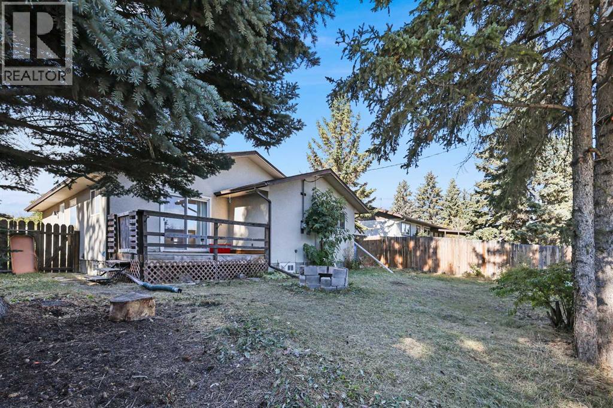5 Bedroom
3 Bathroom
1,248 ft2
Bungalow
Fireplace
None
Forced Air
$459,900
Welcome to this 1,247 sq. ft. bungalow featuring a double attached garage and endless potential. In original condition, this home is the perfect opportunity for renovators, investors, or anyone eager to add their own style and value. The main floor offers a bright, functional layout with three spacious bedrooms, including a 3-piece ensuite in the primary. A formal dining room provides space for family gatherings, while the sunken living room creates a warm and inviting atmosphere with its brick wood-burning fireplace—the perfect spot to relax on cool evenings.A partially developed lower level includes another 3-piece bath, spacious bedroom and room to develop a rec room, media room or hobby space. With solid bones and in the desirable community of Cedarbrae, this property is a fabulous opportunity to get in at ground-level pricing!!! (id:58331)
Property Details
|
MLS® Number
|
A2262983 |
|
Property Type
|
Single Family |
|
Community Name
|
Cedarbrae |
|
Amenities Near By
|
Schools, Shopping |
|
Features
|
See Remarks |
|
Parking Space Total
|
2 |
|
Plan
|
731710 |
|
Structure
|
Shed, Deck |
Building
|
Bathroom Total
|
3 |
|
Bedrooms Above Ground
|
3 |
|
Bedrooms Below Ground
|
2 |
|
Bedrooms Total
|
5 |
|
Appliances
|
Washer, Oven - Electric, Water Softener, Dishwasher, Dryer |
|
Architectural Style
|
Bungalow |
|
Basement Development
|
Partially Finished |
|
Basement Type
|
Full (partially Finished) |
|
Constructed Date
|
1974 |
|
Construction Material
|
Wood Frame |
|
Construction Style Attachment
|
Detached |
|
Cooling Type
|
None |
|
Fireplace Present
|
Yes |
|
Fireplace Total
|
1 |
|
Flooring Type
|
Carpeted, Laminate |
|
Foundation Type
|
Poured Concrete |
|
Heating Fuel
|
Natural Gas |
|
Heating Type
|
Forced Air |
|
Stories Total
|
1 |
|
Size Interior
|
1,248 Ft2 |
|
Total Finished Area
|
1247.6 Sqft |
|
Type
|
House |
Parking
Land
|
Acreage
|
No |
|
Fence Type
|
Fence |
|
Land Amenities
|
Schools, Shopping |
|
Size Depth
|
36.62 M |
|
Size Frontage
|
17.79 M |
|
Size Irregular
|
579.00 |
|
Size Total
|
579 M2|4,051 - 7,250 Sqft |
|
Size Total Text
|
579 M2|4,051 - 7,250 Sqft |
|
Zoning Description
|
R-cg |
Rooms
| Level |
Type |
Length |
Width |
Dimensions |
|
Lower Level |
Bedroom |
|
|
17.67 Ft x 11.92 Ft |
|
Lower Level |
Bedroom |
|
|
11.92 Ft x 10.58 Ft |
|
Lower Level |
Storage |
|
|
30.50 Ft x 12.83 Ft |
|
Lower Level |
Laundry Room |
|
|
10.42 Ft x 5.58 Ft |
|
Lower Level |
3pc Bathroom |
|
|
9.17 Ft x 5.92 Ft |
|
Main Level |
Living Room |
|
|
15.08 Ft x 13.58 Ft |
|
Main Level |
Kitchen |
|
|
13.58 Ft x 10.50 Ft |
|
Main Level |
Dining Room |
|
|
10.67 Ft x 8.75 Ft |
|
Main Level |
Primary Bedroom |
|
|
12.83 Ft x 12.25 Ft |
|
Main Level |
3pc Bathroom |
|
|
8.33 Ft x 6.00 Ft |
|
Main Level |
Bedroom |
|
|
9.67 Ft x 8.92 Ft |
|
Main Level |
Bedroom |
|
|
9.58 Ft x 8.92 Ft |
|
Main Level |
4pc Bathroom |
|
|
7.08 Ft x 5.92 Ft |
