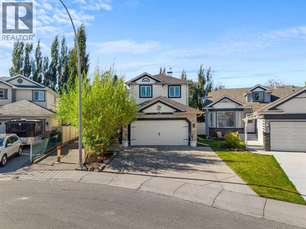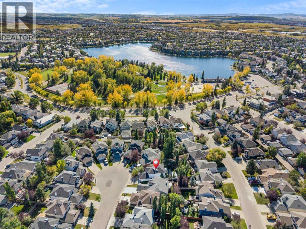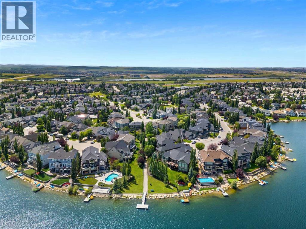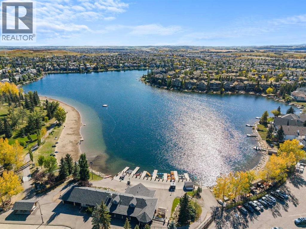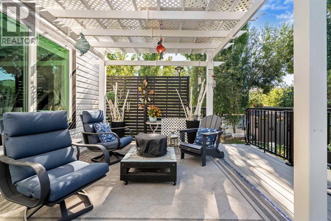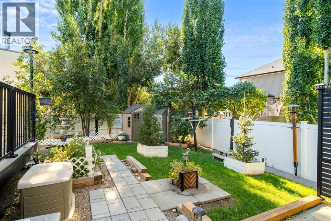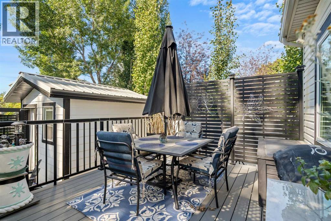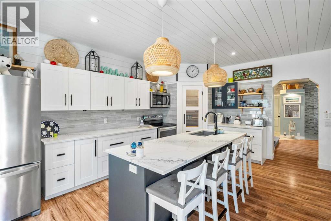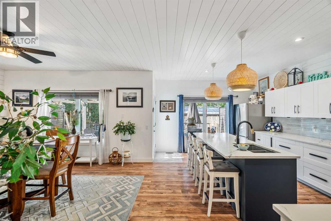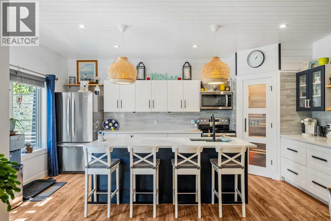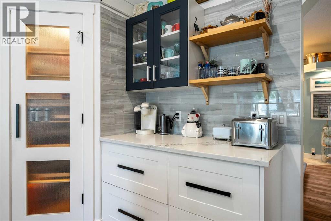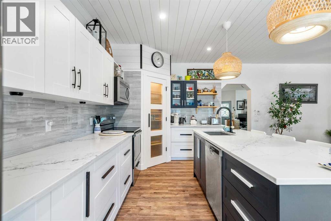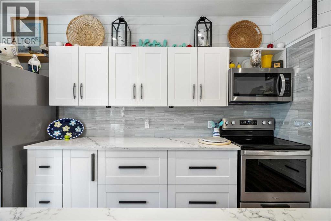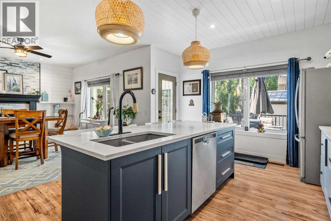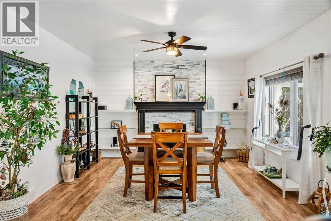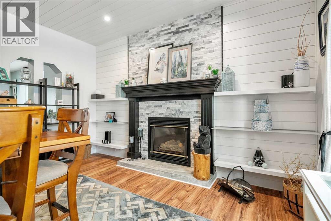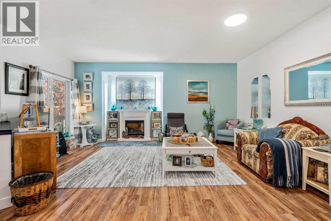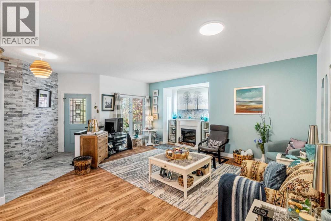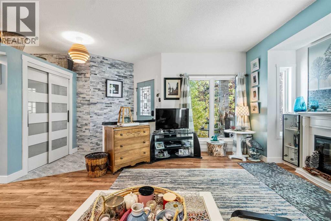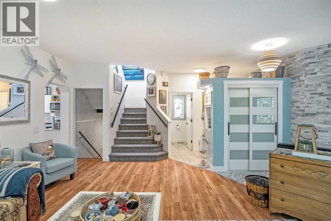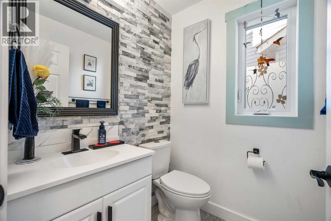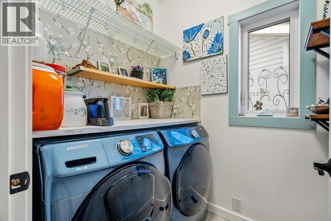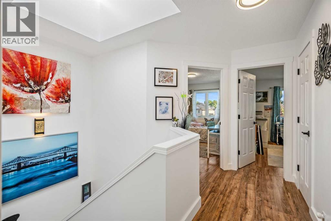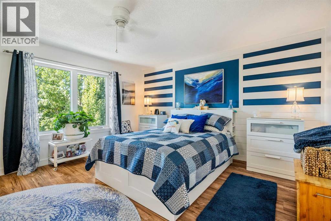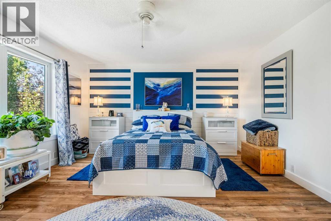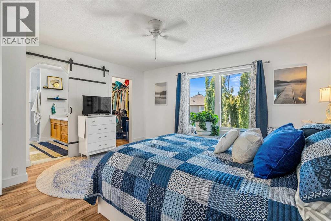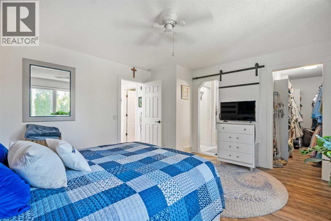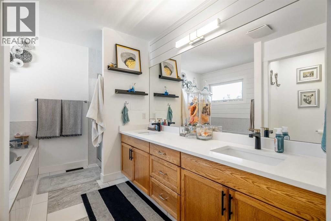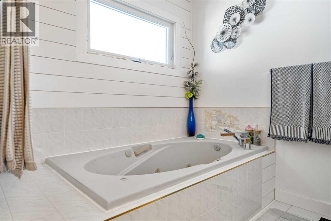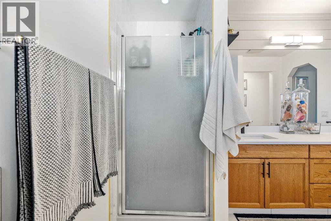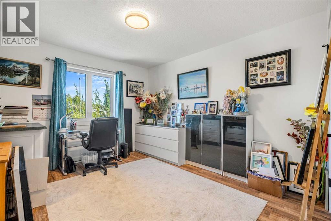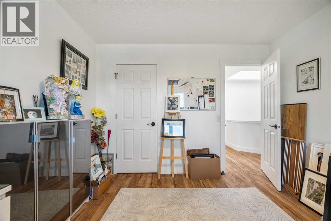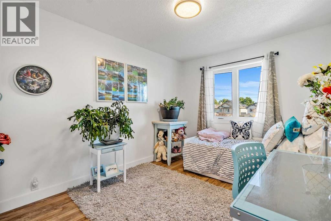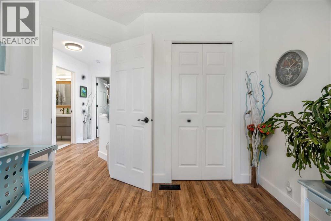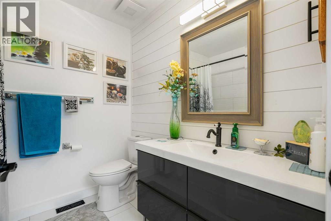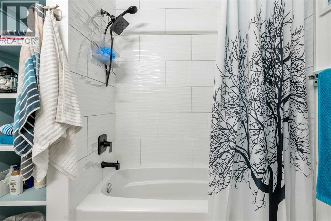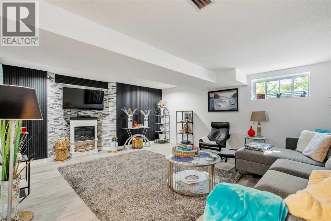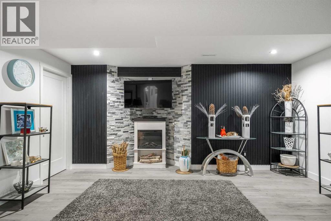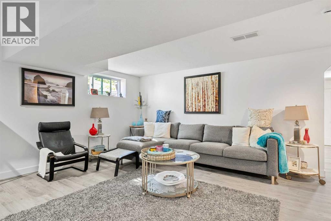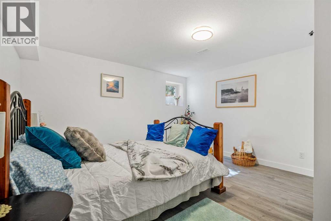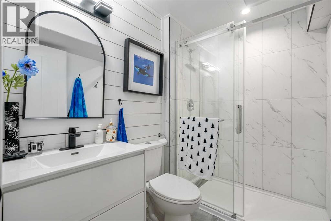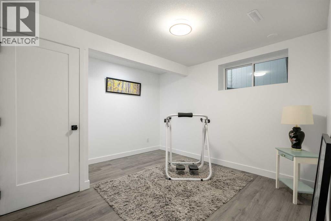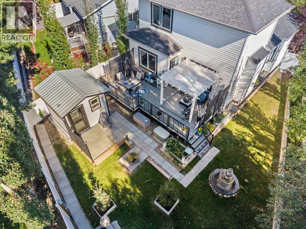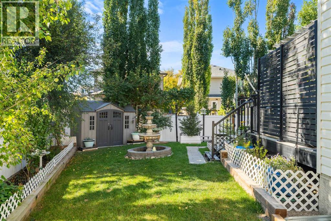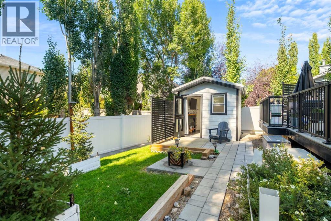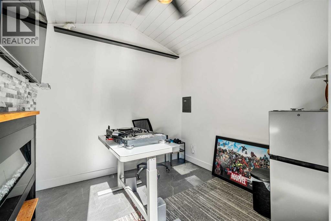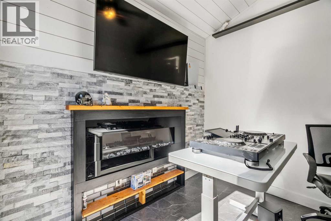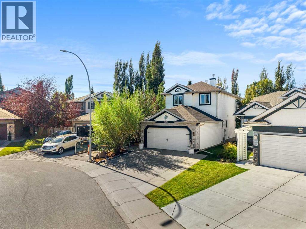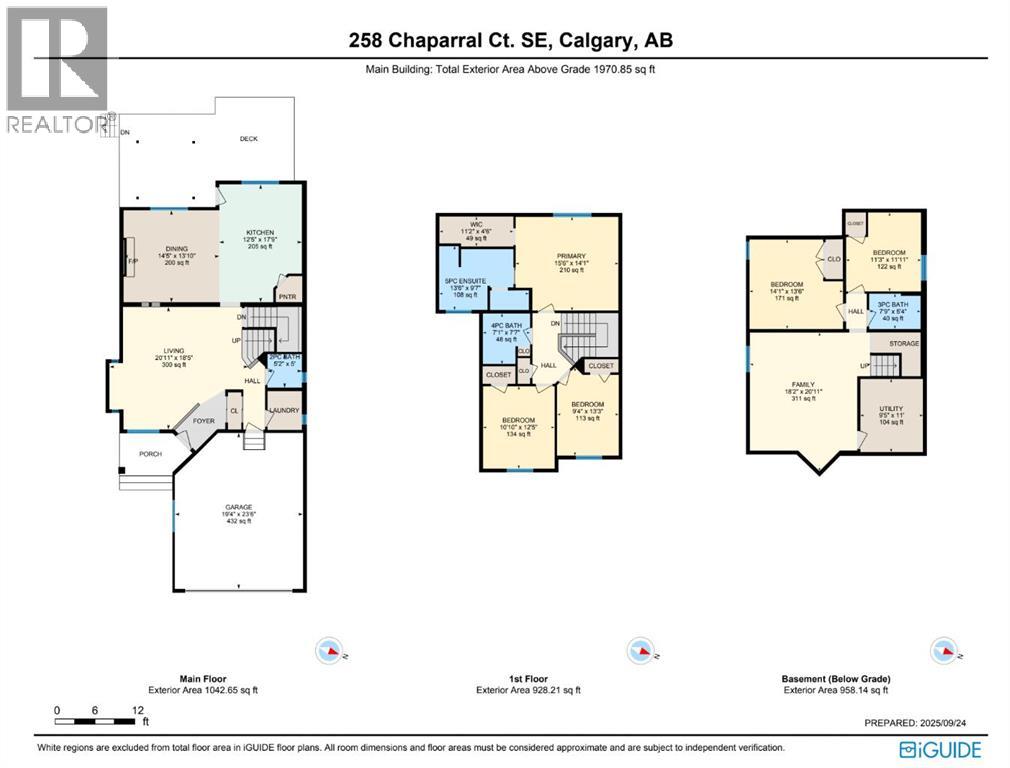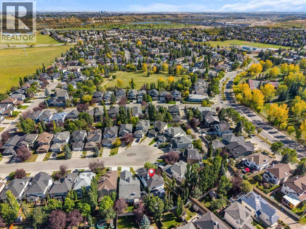5 Bedroom
4 Bathroom
1,971 ft2
Fireplace
None
Forced Air, In Floor Heating
$825,000
Welcome to 258 Chaparral Court SE, a beautifully maintained and upgraded family home tucked into a quiet cul-de-sac in the sought-after LAKE COMMUNITY OF CHAPARRAL JUST SECONDS AWAY FROM THE LAKE. With 2928 sq.ft of finished area with modern finishes, smart design, this residence offers an exceptional opportunity in southeast Calgary.As you step through the front door, you’re greeted by a light-filled foyer that leads into an open-concept 9' CEILING MAIN FLOOR designed for seamless flow and daily living. The NEW GOURMET KITCHEN becomes the heart of the home, featuring quartz countertops, a large island with breakfast bar, and high-end stainless steel appliances. The adjacent dining space provides ample room for gatherings. Upstairs, three generously sized bedrooms await, including a relaxing primary suite. Retreat to your own oasis with a spa-style ensuite bathroom with JETTED TUB, dual vanities, glass-enclosed shower, and spacious walk-in closet. The lower level is BRAND NEW AND FULLY DEVELOPED (in 2025) and offers a spacious rec room two bedrooms and a full bathroom, providing excellent versatility for family and guests.Outside, the private, fully fenced backyard invites outdoor enjoyment. Including a new maintenance free vinyl fence. A generous composite deck with a beautiful pergola overlooks the landscaped yard—perfect for BBQs and morning coffees. In addition you will find a FOUR SEASONS CABIN wired for internet and includes a fireplace to keep in nice and warm. An insulated attached double garage offers secure parking and storage.This home has been meticulously cared for, with upgrades throughout that elevate both function and style, including BRAND NEW WINDOWS with lifetime warranty.Situated in Chaparral, this location combines suburban tranquility with exceptional community amenities. Residents enjoy access to Chaparral’s lake, scenic trails along the Bow River, parks, local schools, and convenient access to transit. Easy connections to Calgary’s major roadways put shopping, dining, and downtown Calgary within comfortable reach. (id:58331)
Property Details
|
MLS® Number
|
A2258261 |
|
Property Type
|
Single Family |
|
Community Name
|
Chaparral |
|
Amenities Near By
|
Park, Playground |
|
Features
|
Cul-de-sac |
|
Parking Space Total
|
4 |
|
Plan
|
9712192 |
|
Structure
|
Deck |
Building
|
Bathroom Total
|
4 |
|
Bedrooms Above Ground
|
3 |
|
Bedrooms Below Ground
|
2 |
|
Bedrooms Total
|
5 |
|
Amenities
|
Clubhouse, Recreation Centre |
|
Appliances
|
Washer, Refrigerator, Dishwasher, Stove, Dryer, Microwave, Microwave Range Hood Combo |
|
Basement Development
|
Finished |
|
Basement Type
|
Full (finished) |
|
Constructed Date
|
1997 |
|
Construction Material
|
Wood Frame |
|
Construction Style Attachment
|
Detached |
|
Cooling Type
|
None |
|
Exterior Finish
|
Stone, Vinyl Siding |
|
Fireplace Present
|
Yes |
|
Fireplace Total
|
2 |
|
Flooring Type
|
Hardwood, Tile, Vinyl Plank |
|
Foundation Type
|
Poured Concrete |
|
Half Bath Total
|
1 |
|
Heating Fuel
|
Natural Gas |
|
Heating Type
|
Forced Air, In Floor Heating |
|
Stories Total
|
2 |
|
Size Interior
|
1,971 Ft2 |
|
Total Finished Area
|
1970.85 Sqft |
|
Type
|
House |
Parking
Land
|
Acreage
|
No |
|
Fence Type
|
Fence |
|
Land Amenities
|
Park, Playground |
|
Size Depth
|
35.56 M |
|
Size Frontage
|
9.8 M |
|
Size Irregular
|
490.00 |
|
Size Total
|
490 M2|4,051 - 7,250 Sqft |
|
Size Total Text
|
490 M2|4,051 - 7,250 Sqft |
|
Zoning Description
|
R-g |
Rooms
| Level |
Type |
Length |
Width |
Dimensions |
|
Basement |
3pc Bathroom |
|
|
7.75 Ft x 5.33 Ft |
|
Basement |
Bedroom |
|
|
11.25 Ft x 11.92 Ft |
|
Basement |
Bedroom |
|
|
14.08 Ft x 13.50 Ft |
|
Basement |
Family Room |
|
|
18.17 Ft x 20.92 Ft |
|
Basement |
Furnace |
|
|
9.42 Ft x 11.00 Ft |
|
Main Level |
2pc Bathroom |
|
|
5.17 Ft x 5.00 Ft |
|
Main Level |
Dining Room |
|
|
14.42 Ft x 13.83 Ft |
|
Main Level |
Kitchen |
|
|
12.42 Ft x 17.75 Ft |
|
Main Level |
Living Room |
|
|
20.92 Ft x 18.42 Ft |
|
Upper Level |
4pc Bathroom |
|
|
7.08 Ft x 7.58 Ft |
|
Upper Level |
5pc Bathroom |
|
|
13.50 Ft x 9.58 Ft |
|
Upper Level |
Bedroom |
|
|
9.33 Ft x 13.25 Ft |
|
Upper Level |
Bedroom |
|
|
10.83 Ft x 12.42 Ft |
|
Upper Level |
Primary Bedroom |
|
|
15.50 Ft x 14.08 Ft |
|
Upper Level |
Other |
|
|
11.17 Ft x 4.50 Ft |
