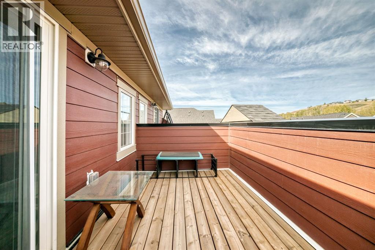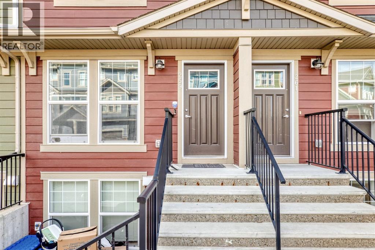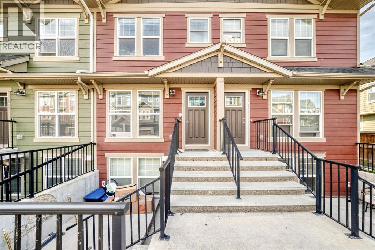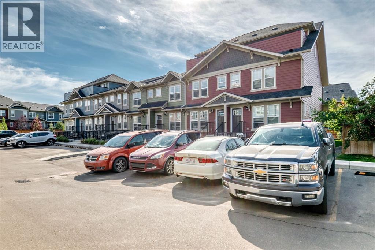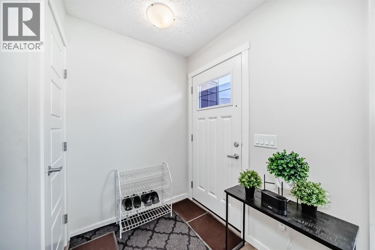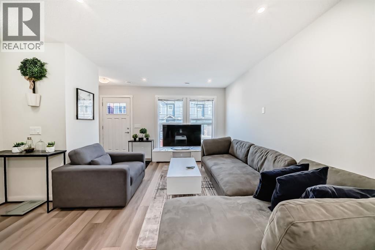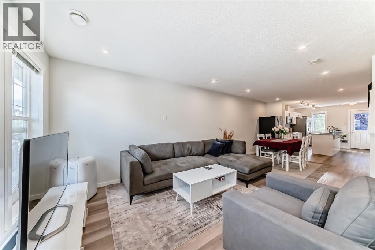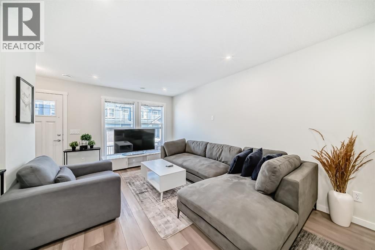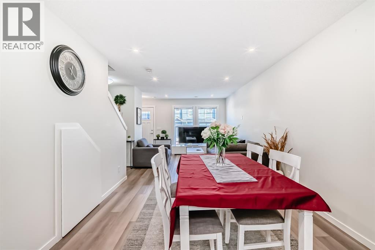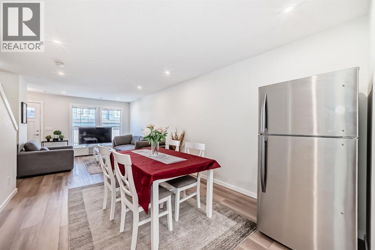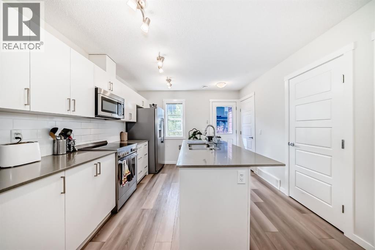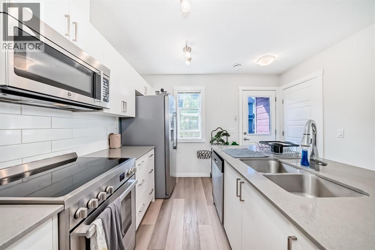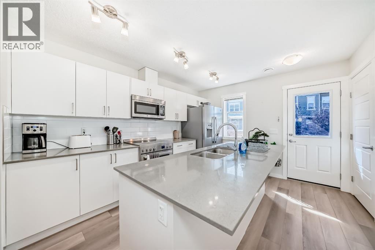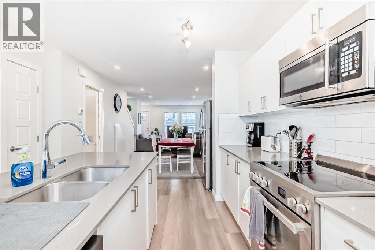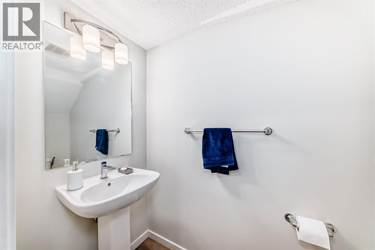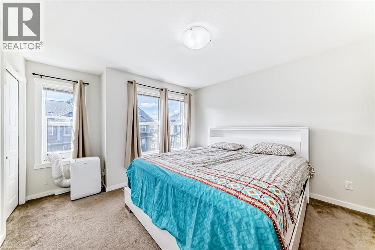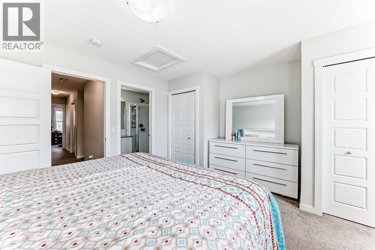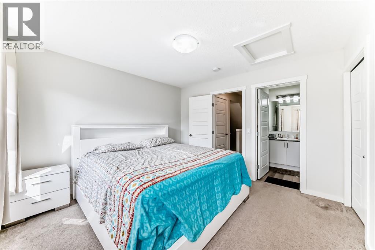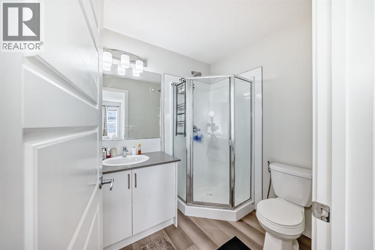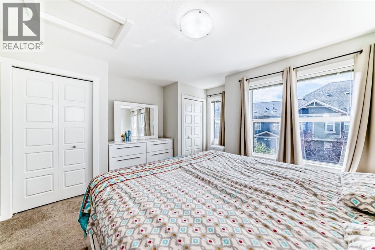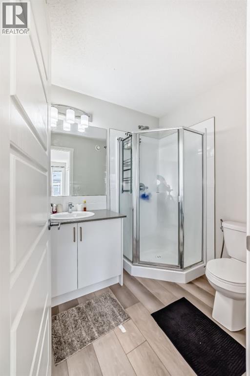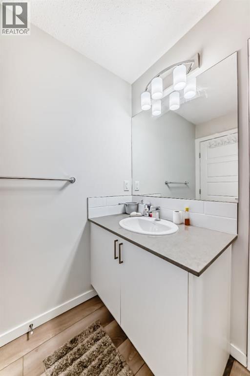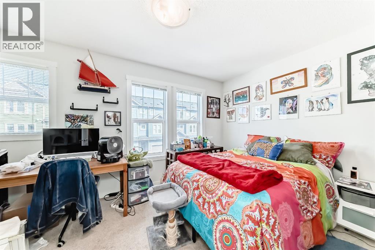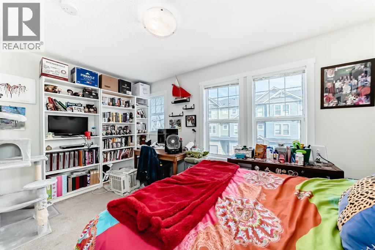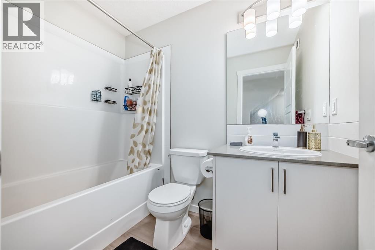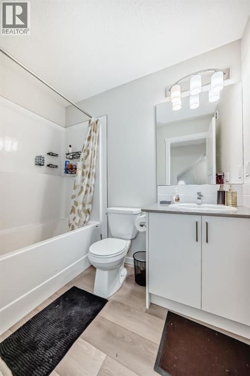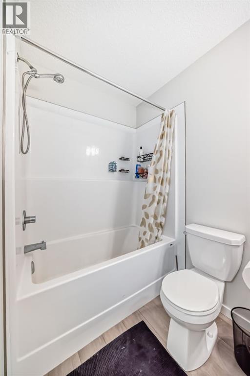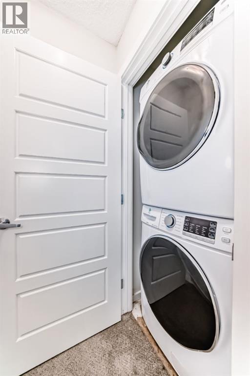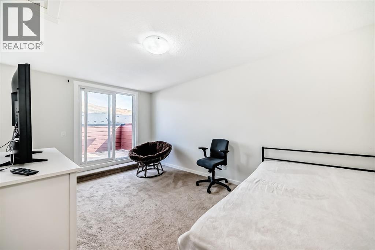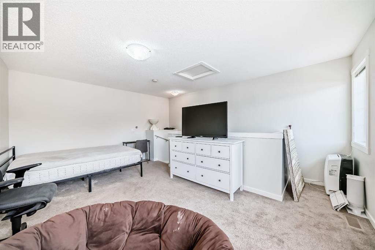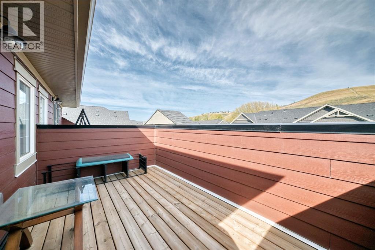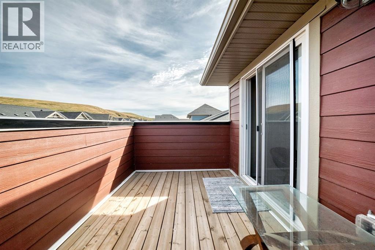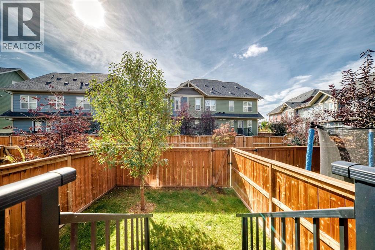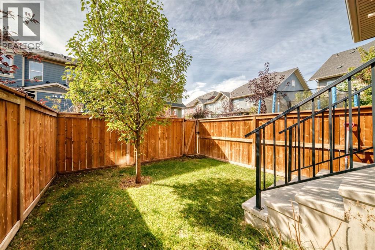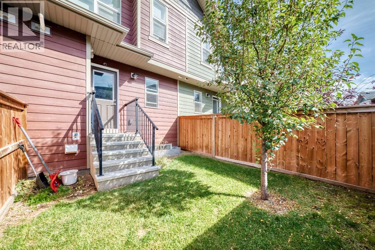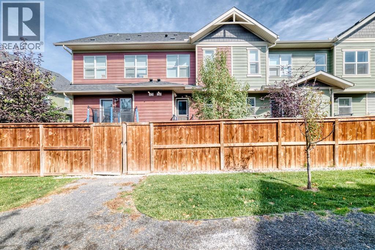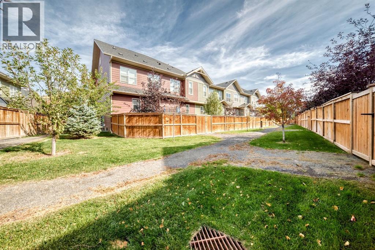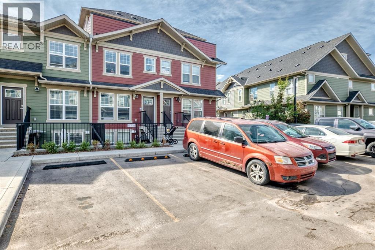259 Cranbrook Square Se Calgary, Alberta T3M 3K8
$394,900Maintenance, Condominium Amenities, Common Area Maintenance, Insurance, Parking, Reserve Fund Contributions, Other, See Remarks
$214.56 Monthly
Maintenance, Condominium Amenities, Common Area Maintenance, Insurance, Parking, Reserve Fund Contributions, Other, See Remarks
$214.56 MonthlyWelcome to this beautifully designed townhome in the desirable community of Cranston SE Calgary – offering modern finishes, thoughtful design, and incredible outdoor living spaces.The main floor features an inviting open-concept layout with a bright living room, spacious dining area, and a well-appointed kitchen with ample cabinetry and counter space. A convenient half bathroom completes the main level.Upstairs, you’ll find a large primary suite with its own private ensuite bathroom. The second bedroom is generously sized and served by a separate full bathroom, making it perfect for family, guests, or a home office.On the third level, discover a large flex space that can be used as a family room, entertainment area, or home office. From here, step out onto the impressive rooftop balcony – the ideal spot to relax, entertain, and enjoy Calgary’s summer evenings.Additional highlights include in-unit laundry, a private backyard for BBQs or gardening, and a dedicated parking stall conveniently located near the unit.All of this in the sought-after community of Cranston, with easy access to schools, parks, shopping, pathways, and major roadways like Deerfoot and Stoney Trail.This home combines style, comfort, and functionality – perfect for first-time buyers, downsizers, or investors. Book your showing today! (id:58331)
Property Details
| MLS® Number | A2260700 |
| Property Type | Single Family |
| Community Name | Cranston |
| Community Features | Pets Allowed With Restrictions |
| Features | Parking |
| Parking Space Total | 1 |
| Plan | 2310016 |
Building
| Bathroom Total | 3 |
| Bedrooms Above Ground | 2 |
| Bedrooms Total | 2 |
| Amenities | Laundry Facility |
| Appliances | Refrigerator, Dishwasher, Stove, Microwave Range Hood Combo, Window Coverings, Washer & Dryer |
| Basement Type | None |
| Constructed Date | 2021 |
| Construction Material | Wood Frame |
| Construction Style Attachment | Attached |
| Cooling Type | See Remarks |
| Exterior Finish | Wood Siding |
| Flooring Type | Carpeted, Vinyl Plank |
| Foundation Type | Poured Concrete |
| Half Bath Total | 1 |
| Heating Type | Forced Air |
| Stories Total | 3 |
| Size Interior | 1,527 Ft2 |
| Total Finished Area | 1526.9 Sqft |
| Type | Row / Townhouse |
Parking
| Other |
Land
| Acreage | No |
| Fence Type | Fence |
| Size Total Text | Unknown |
| Zoning Description | M-1 |
Rooms
| Level | Type | Length | Width | Dimensions |
|---|---|---|---|---|
| Second Level | 4pc Bathroom | 4.92 Ft x 8.00 Ft | ||
| Second Level | 3pc Bathroom | 6.00 Ft x 6.92 Ft | ||
| Second Level | Primary Bedroom | 11.58 Ft x 14.17 Ft | ||
| Second Level | Bedroom | 10.25 Ft x 14.17 Ft | ||
| Third Level | Other | 16.92 Ft x 14.00 Ft | ||
| Third Level | Other | 8.08 Ft x 14.33 Ft | ||
| Main Level | 2pc Bathroom | 7.00 Ft x 3.33 Ft | ||
| Main Level | Living Room | 14.08 Ft x 10.50 Ft | ||
| Main Level | Kitchen | 14.00 Ft x 11.17 Ft |
Contact Us
Contact us for more information
