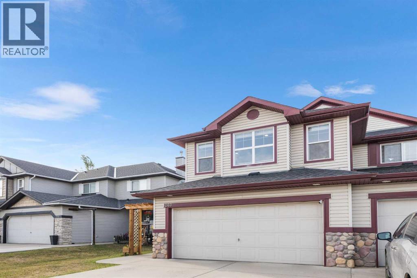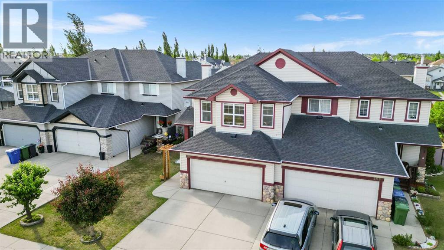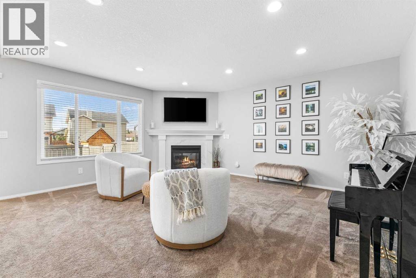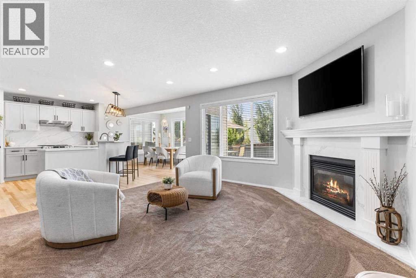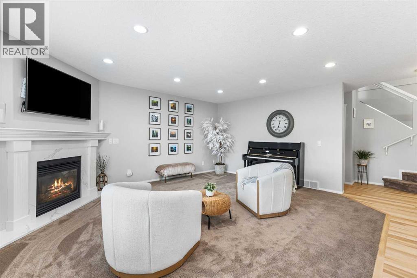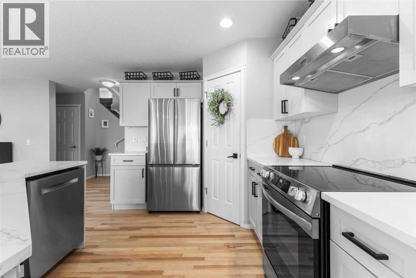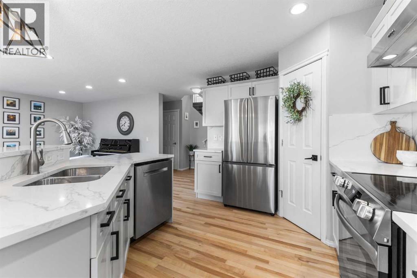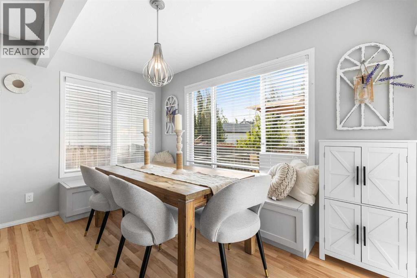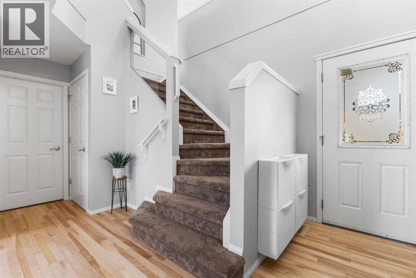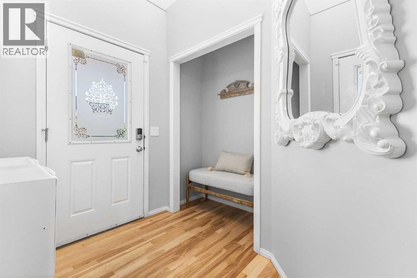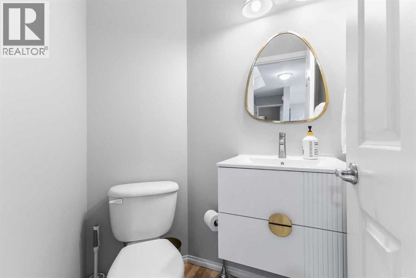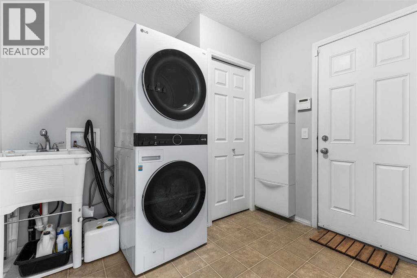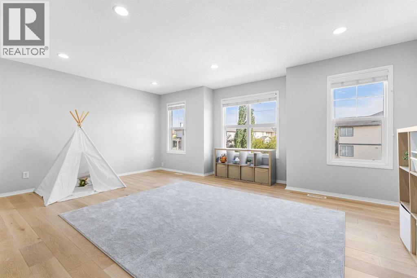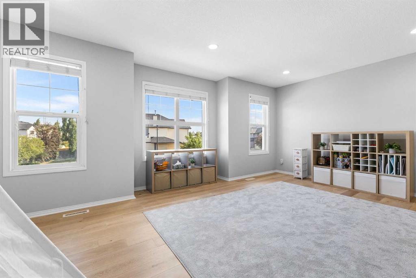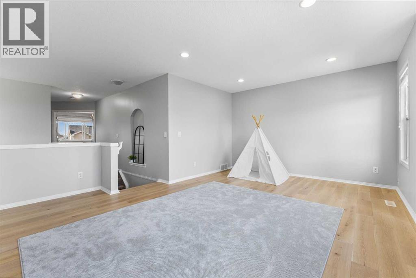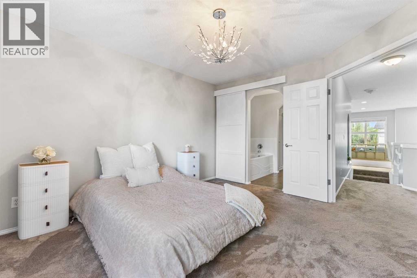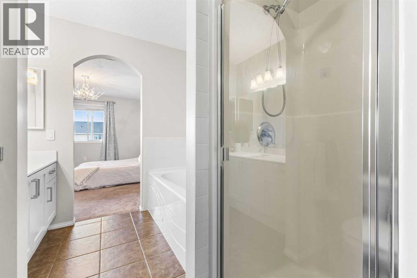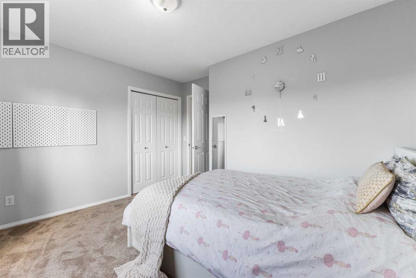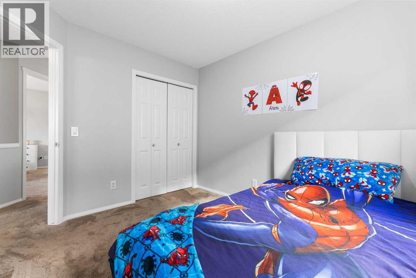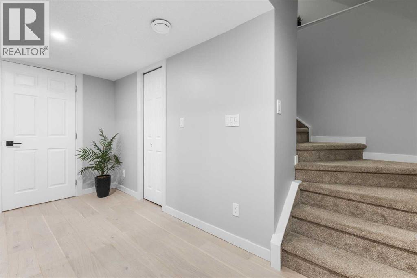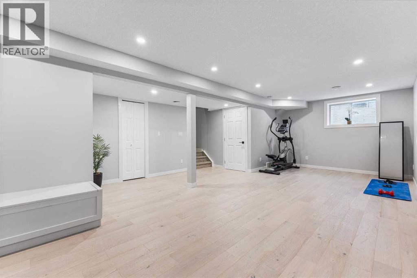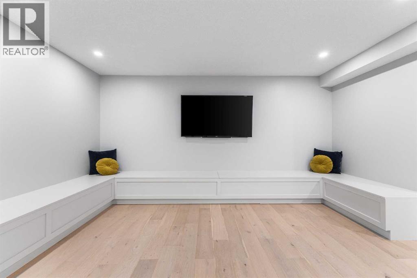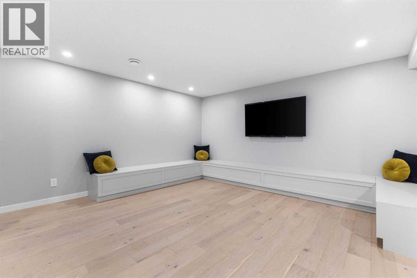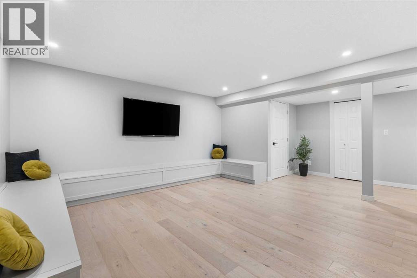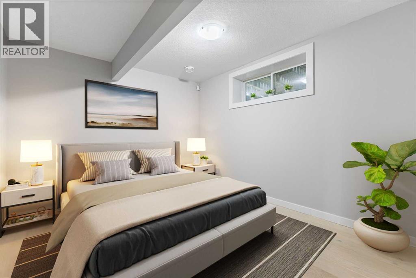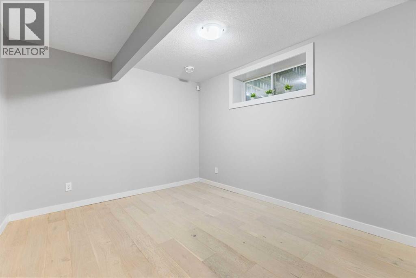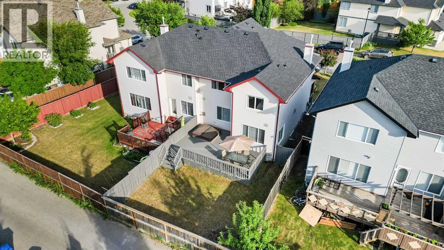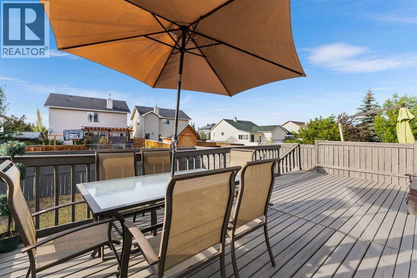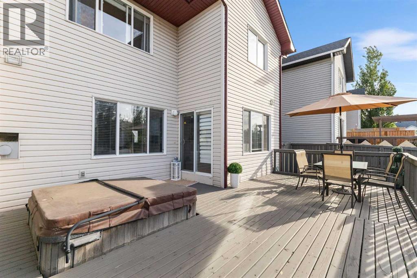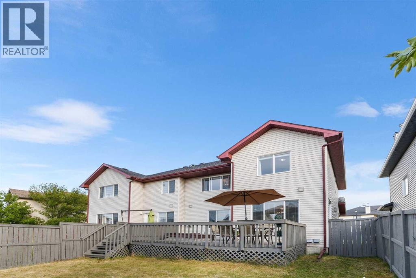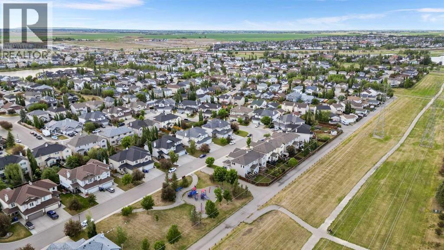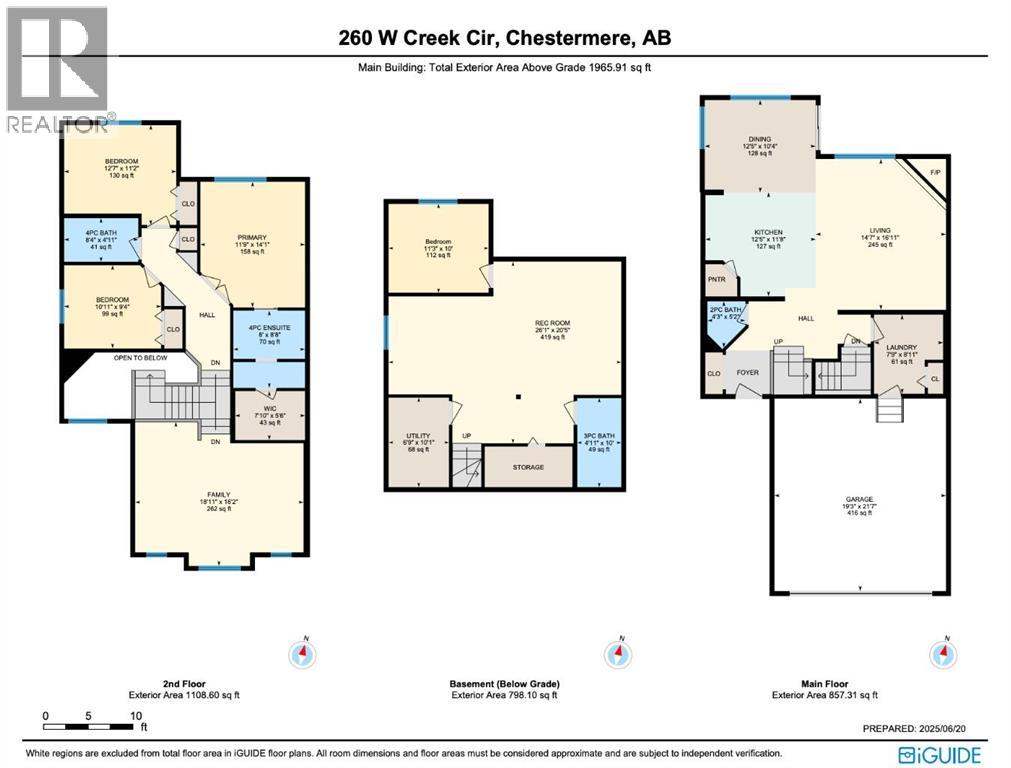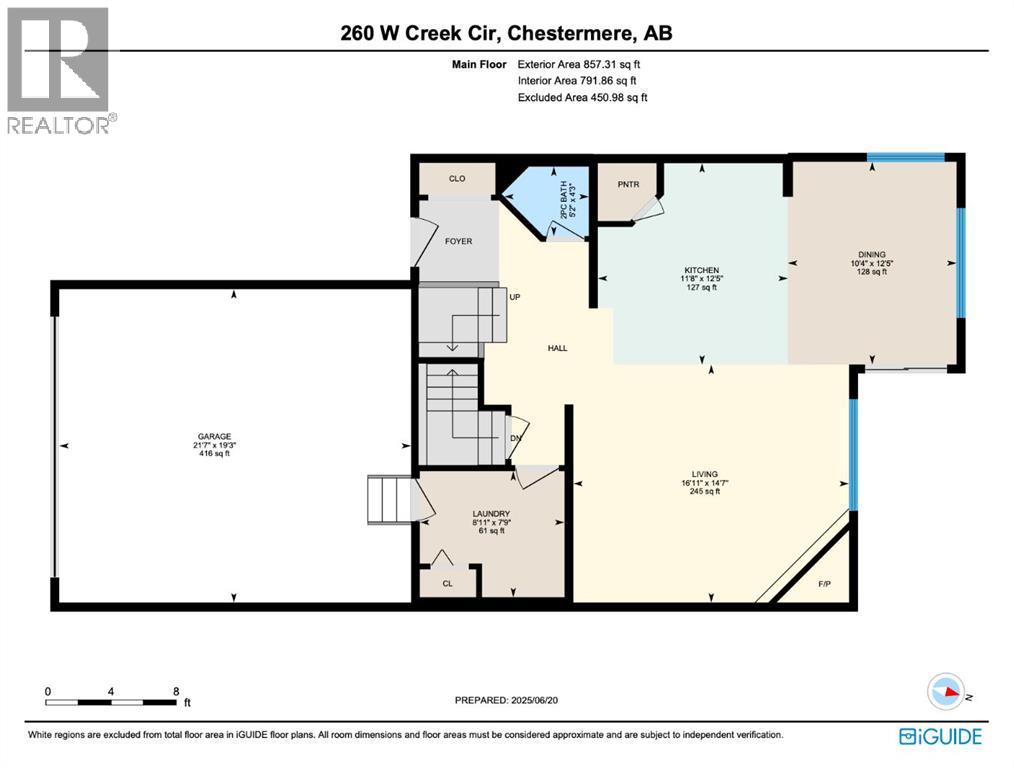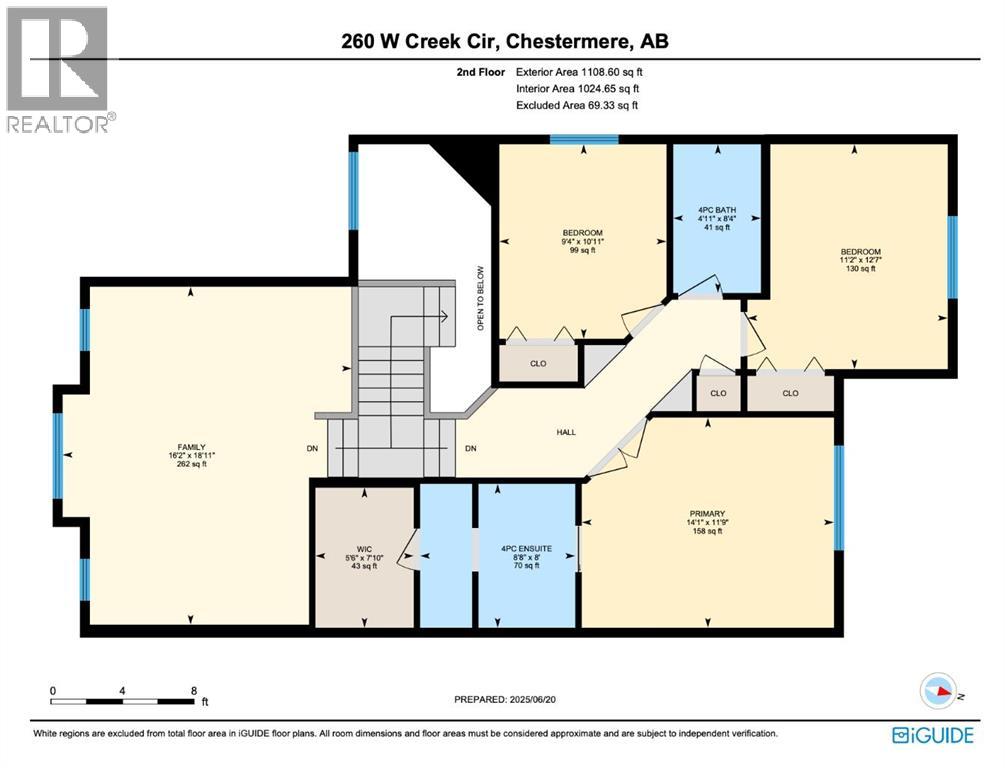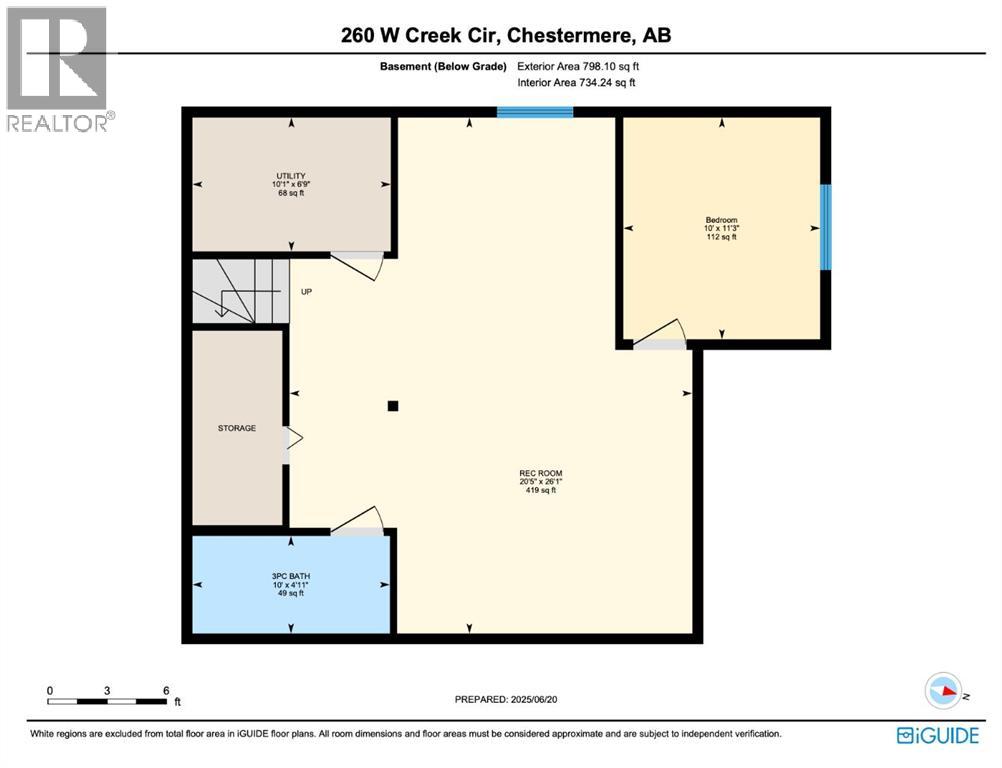4 Bedroom
4 Bathroom
1,966 ft2
Fireplace
See Remarks
Other, Forced Air
Landscaped
$589,900
Welcome to this beautifully updated 4 bedroom + bonus room, 3.5 bath home offering over 2,700 sq. ft. of developed living space. 2025 NEW UPDATES INCLUDE A FRESHLY PAINTED interior showcases a REMODELED KITCHEN with quartz countertops, NEW APPLIANCES, HARDWOOD FLOOR, RECESSED LIGHTING , creating a modern and inviting feel throughout. Upstairs, a spacious bonus room complements the large primary suite with private en-suite, plus two additional bedrooms and a full bath. The fully developed basement adds even more living space with a rec room, bedroom/office, and 3-piece bath—perfect for family living or entertaining. Enjoy year-round lake access, nearby golf, and all the amenities of this vibrant, family-friendly community. Don't miss this rare opportunity, schedule your private showing today. (id:58331)
Property Details
|
MLS® Number
|
A2258530 |
|
Property Type
|
Single Family |
|
Community Name
|
West Creek |
|
Amenities Near By
|
Golf Course, Park, Playground, Schools, Water Nearby |
|
Community Features
|
Golf Course Development, Lake Privileges |
|
Features
|
Back Lane, No Animal Home, No Smoking Home |
|
Parking Space Total
|
4 |
|
Plan
|
0410396 |
|
Structure
|
Deck |
Building
|
Bathroom Total
|
4 |
|
Bedrooms Above Ground
|
3 |
|
Bedrooms Below Ground
|
1 |
|
Bedrooms Total
|
4 |
|
Appliances
|
Refrigerator, Range - Electric, Dishwasher, Hood Fan, Window Coverings, Garage Door Opener, Washer/dryer Stack-up |
|
Basement Development
|
Finished |
|
Basement Type
|
Full (finished) |
|
Constructed Date
|
2005 |
|
Construction Style Attachment
|
Semi-detached |
|
Cooling Type
|
See Remarks |
|
Exterior Finish
|
Vinyl Siding |
|
Fireplace Present
|
Yes |
|
Fireplace Total
|
1 |
|
Flooring Type
|
Carpeted, Hardwood, Tile, Vinyl Plank |
|
Foundation Type
|
Poured Concrete |
|
Half Bath Total
|
1 |
|
Heating Type
|
Other, Forced Air |
|
Stories Total
|
2 |
|
Size Interior
|
1,966 Ft2 |
|
Total Finished Area
|
1965.91 Sqft |
|
Type
|
Duplex |
Parking
Land
|
Acreage
|
No |
|
Fence Type
|
Fence |
|
Land Amenities
|
Golf Course, Park, Playground, Schools, Water Nearby |
|
Landscape Features
|
Landscaped |
|
Size Depth
|
33.49 M |
|
Size Frontage
|
10.06 M |
|
Size Irregular
|
3626.00 |
|
Size Total
|
3626 Sqft|0-4,050 Sqft |
|
Size Total Text
|
3626 Sqft|0-4,050 Sqft |
|
Zoning Description
|
R-2 |
Rooms
| Level |
Type |
Length |
Width |
Dimensions |
|
Second Level |
Primary Bedroom |
|
|
11.75 Ft x 14.08 Ft |
|
Second Level |
Bonus Room |
|
|
18.92 Ft x 16.17 Ft |
|
Second Level |
Bedroom |
|
|
12.58 Ft x 11.17 Ft |
|
Second Level |
4pc Bathroom |
|
|
8.00 Ft x 8.67 Ft |
|
Second Level |
Bedroom |
|
|
10.92 Ft x 9.33 Ft |
|
Second Level |
4pc Bathroom |
|
|
8.33 Ft x 4.92 Ft |
|
Basement |
Recreational, Games Room |
|
|
26.08 Ft x 20.42 Ft |
|
Basement |
Bedroom |
|
|
11.25 Ft x 10.00 Ft |
|
Basement |
3pc Bathroom |
|
|
4.92 Ft x 10.00 Ft |
|
Main Level |
Dining Room |
|
|
12.42 Ft x 10.33 Ft |
|
Main Level |
Kitchen |
|
|
12.42 Ft x 10.33 Ft |
|
Main Level |
Laundry Room |
|
|
7.75 Ft x 8.92 Ft |
|
Main Level |
Living Room |
|
|
14.58 Ft x 16.92 Ft |
|
Main Level |
2pc Bathroom |
|
|
4.25 Ft x 5.17 Ft |
