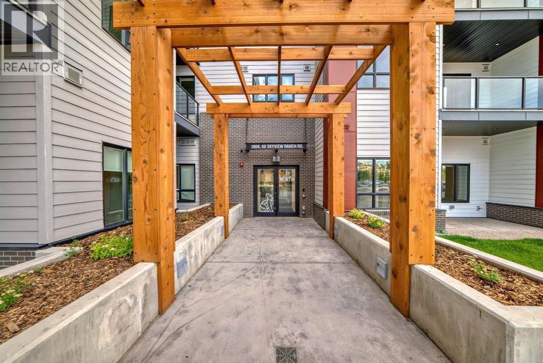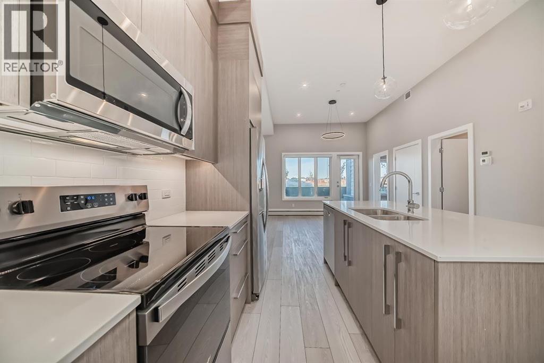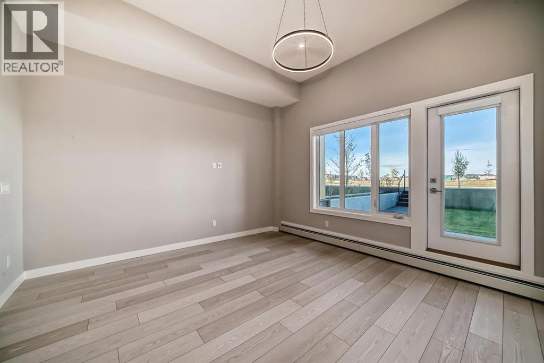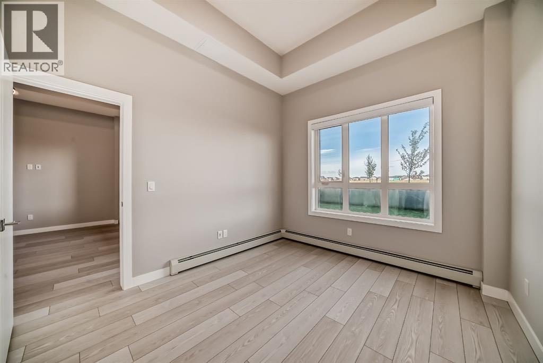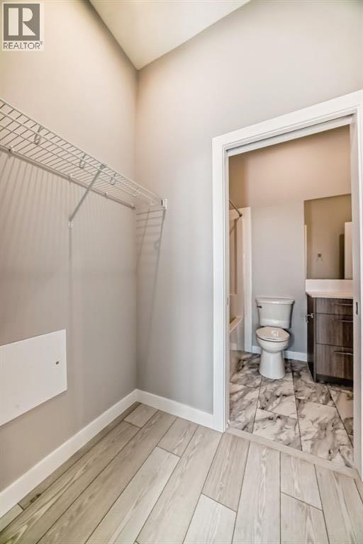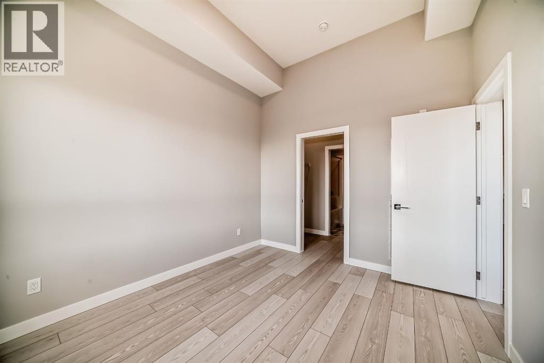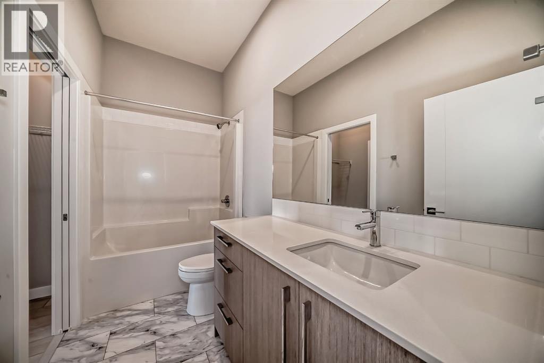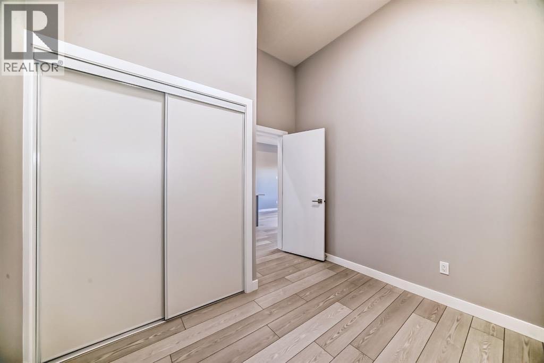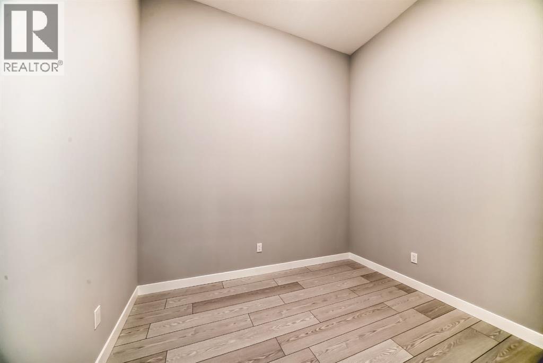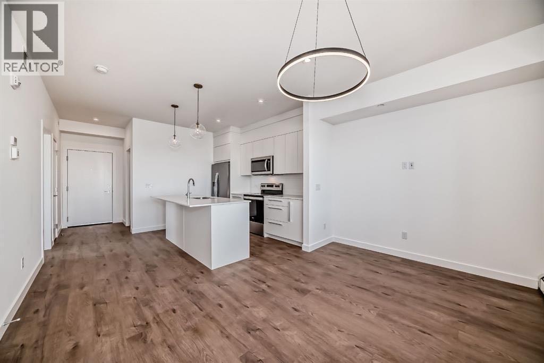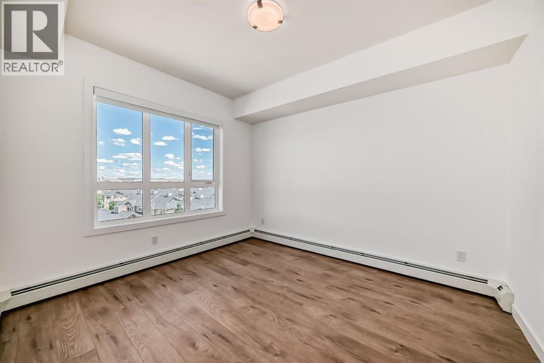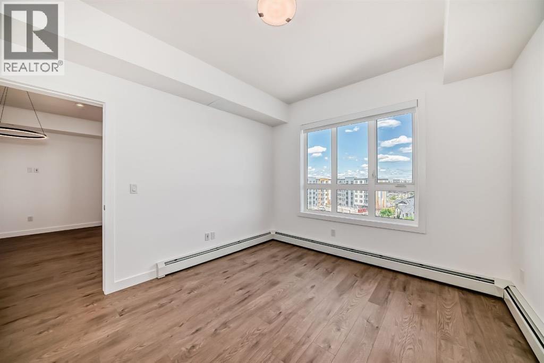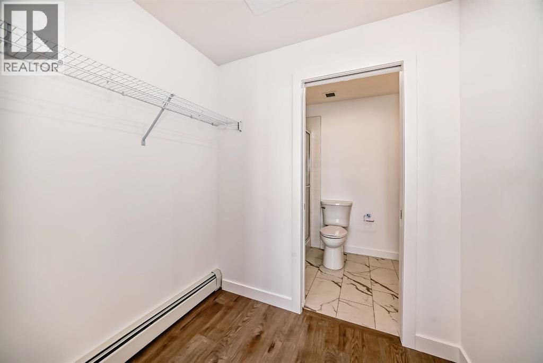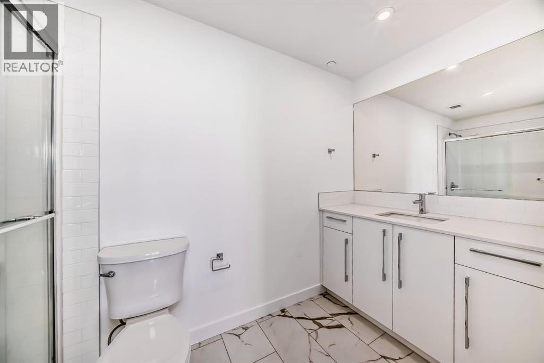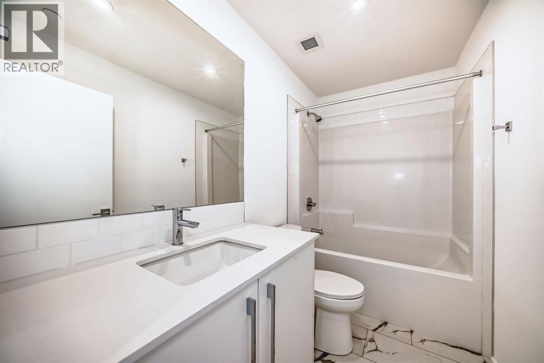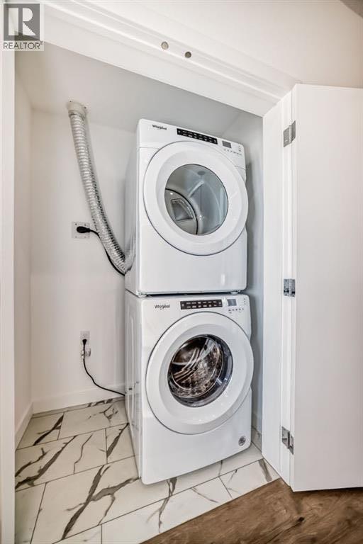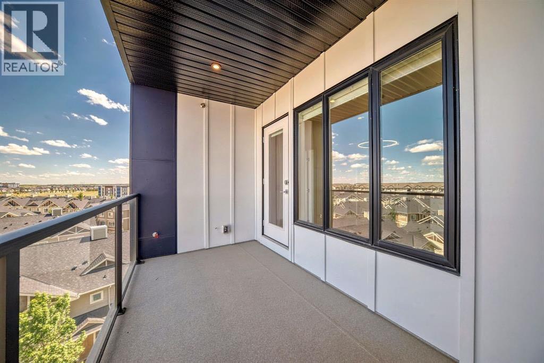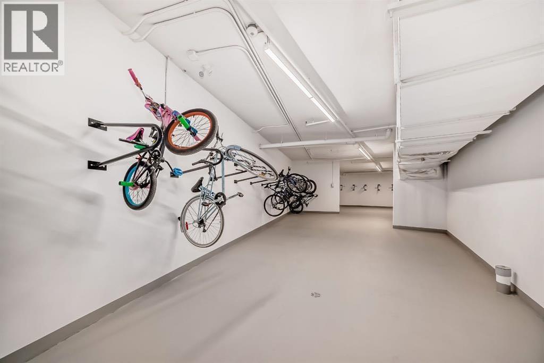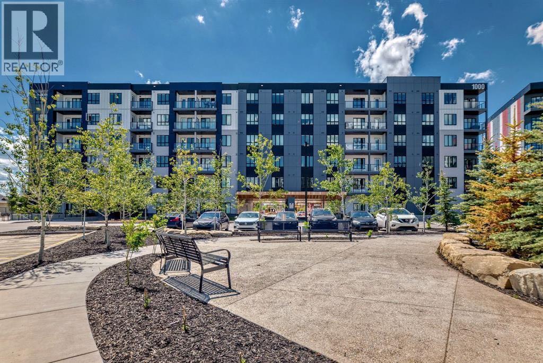2613, 60 Skyview Ranch Road Ne Calgary, Alberta T3N 2J8
$339,900Maintenance, Condominium Amenities, Common Area Maintenance, Heat, Ground Maintenance, Property Management, Reserve Fund Contributions, Sewer, Waste Removal, Water
$310.42 Monthly
Maintenance, Condominium Amenities, Common Area Maintenance, Heat, Ground Maintenance, Property Management, Reserve Fund Contributions, Sewer, Waste Removal, Water
$310.42 MonthlyWelcome to Skyview North, where elevated living meets everyday convenience. This bright Top-Floor 2-Bedroom, 2-Bathroom condo offers over 700 square feet. of thoughtfully designed living space in the vibrant community of Skyview Ranch. Step inside to discover a modern open-concept layout featuring luxury vinyl plank flooring, a designer lighting package, and upgraded finishes throughout. The gourmet kitchen is a standout, boasting stainless steel appliances, soft-close cabinetry, and quartz countertops—perfect for both casual meals and entertaining guests. The primary bedroom includes a walk-through closet and a private 3-piece ensuite, while the second bedroom offers flexibility as a guest room, home office, or creative space. Additional highlights include in-suite laundry, window coverings, and a private balcony ideal for relaxing at the end of the day. Enjoy the convenience of a titled parking stall and a well-managed complex. Located just steps from Sky Point Landing, green spaces, and playgrounds, and offering quick access to Stoney Trail and Deerfoot Trail, this location makes commuting and daily errands a breeze. Don’t miss this opportunity to own a top-floor gem in Skyview North—book your private showing today! (id:58331)
Property Details
| MLS® Number | A2227578 |
| Property Type | Single Family |
| Community Name | Skyview Ranch |
| Amenities Near By | Schools, Shopping |
| Community Features | Pets Allowed With Restrictions |
| Parking Space Total | 1 |
| Plan | 2311881 |
Building
| Bathroom Total | 2 |
| Bedrooms Above Ground | 2 |
| Bedrooms Total | 2 |
| Appliances | Refrigerator, Range - Electric, Dishwasher, Microwave Range Hood Combo, Window Coverings, Washer & Dryer |
| Constructed Date | 2024 |
| Construction Style Attachment | Attached |
| Cooling Type | None |
| Exterior Finish | Composite Siding |
| Flooring Type | Vinyl Plank |
| Heating Type | Baseboard Heaters |
| Stories Total | 6 |
| Size Interior | 723 Ft2 |
| Total Finished Area | 723 Sqft |
| Type | Apartment |
Parking
| Underground |
Land
| Acreage | No |
| Land Amenities | Schools, Shopping |
| Size Total Text | Unknown |
| Zoning Description | M-h1 |
Rooms
| Level | Type | Length | Width | Dimensions |
|---|---|---|---|---|
| Main Level | Other | 11.08 Ft x 8.33 Ft | ||
| Main Level | Living Room | 13.75 Ft x 8.67 Ft | ||
| Main Level | Primary Bedroom | 12.00 Ft x 10.42 Ft | ||
| Main Level | 3pc Bathroom | .00 Ft x .00 Ft | ||
| Main Level | Bedroom | 9.83 Ft x 8.08 Ft | ||
| Main Level | 4pc Bathroom | .00 Ft x .00 Ft | ||
| Main Level | Laundry Room | Measurements not available | ||
| Main Level | Other | 13.75 Ft x 5.83 Ft |
Contact Us
Contact us for more information
